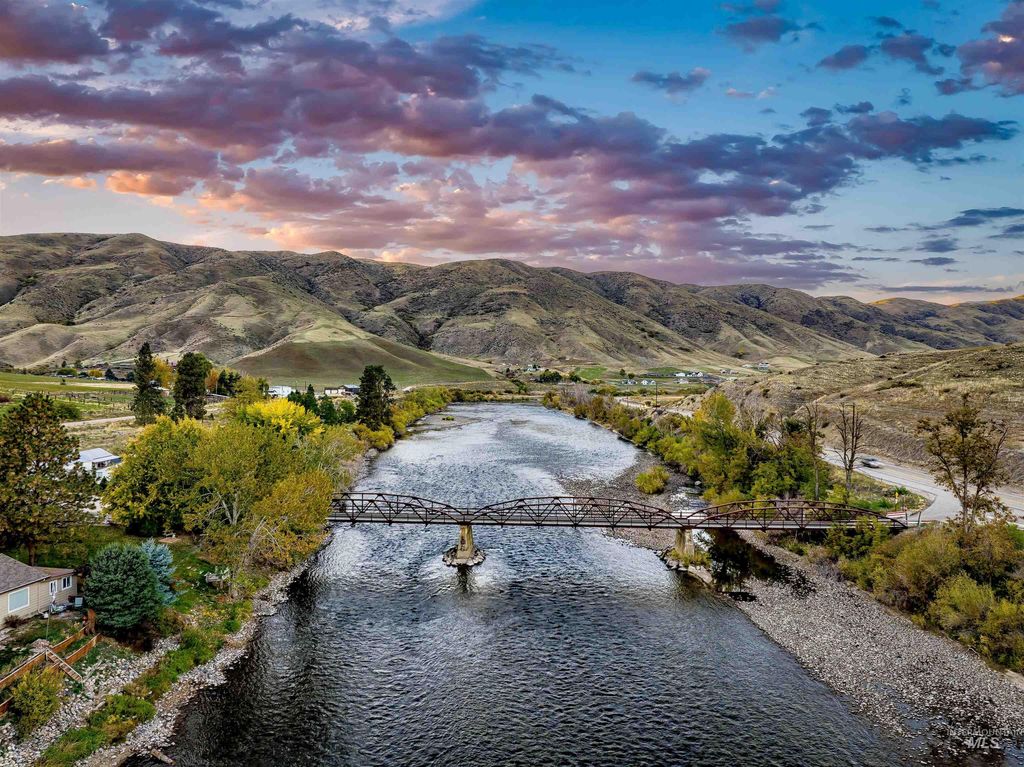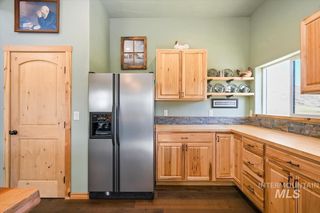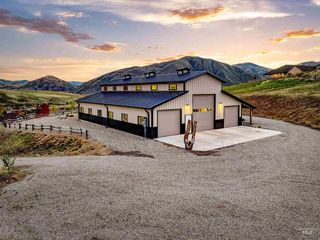


FOR SALE4.4 ACRES
41 Watson Ln
Horseshoe Bend, ID 83629
- 2 Beds
- 3 Baths
- 2,086 sqft (on 4.40 acres)
- 2 Beds
- 3 Baths
- 2,086 sqft (on 4.40 acres)
2 Beds
3 Baths
2,086 sqft
(on 4.40 acres)
Local Information
© Google
-- mins to
Commute Destination
Description
Embark on a thrilling adventure with this one-of-a-kind custom home! Featuring 2 beds on the main level and a loft with a half-bath on the second floor, this residence offers a unique living experience. Situated on 4.4 acres, the property provides breathtaking 360-degree views of mountains and overlooks the Payette River. Constructed in 2022, the home boasts a luminous open floorplan with quality finishes, including engineered oak hardwood floors, a custom Redwood center island, butcher block countertops, and wood accents throughout. Enjoy the warmth of a stacked stone woodburning fireplace, knotty pine ceilings, and walls of windows framing panoramic views. Relax on the covered patio, taking in sights of Bogus Basin and the tranquility of mountain living. The property includes an expansive attached garage with RV parking, a detached 30'x25' shop, and welcomes horses. A mere 30-minute commute to Eagle, with the added perk of HOA private river access, this home promises a perfect blend of adventure and comfort
Home Highlights
Parking
6 Car Garage
Outdoor
Patio, Deck
A/C
Heating & Cooling
HOA
$17/Monthly
Price/Sqft
$424
Listed
180+ days ago
Home Details for 41 Watson Ln
Active Status |
|---|
MLS Status: Active |
Interior Features |
|---|
Interior Details Number of Rooms: 4Types of Rooms: Master Bedroom, Bedroom 2, Bedroom 3, Living Room |
Beds & Baths Number of Bedrooms: 2Main Level Bedrooms: 2Number of Bathrooms: 3Number of Bathrooms (main level): 2 |
Dimensions and Layout Living Area: 2086 Square Feet |
Appliances & Utilities Utilities: Cable Connected, Broadband InternetAppliances: Electric Water Heater, Tank Water Heater, Dishwasher, Disposal, Microwave, Oven/Range Freestanding, Gas OvenDishwasherDisposalMicrowave |
Heating & Cooling Heating: Forced Air,PropaneHas CoolingAir Conditioning: Central AirHas HeatingHeating Fuel: Forced Air |
Fireplace & Spa Fireplace: Wood Burning StoveHas a Fireplace |
Levels, Entrance, & Accessibility Levels: Two |
View Has a View |
Exterior Features |
|---|
Exterior Home Features Roof: MetalPatio / Porch: Covered Patio/DeckOther Structures: Sep. Detached Dwelling |
Parking & Garage Number of Garage Spaces: 6Number of Covered Spaces: 6No CarportHas a GarageHas an Attached GarageParking Spaces: 6Parking: Attached,Other,RV Access/Parking |
Frontage Road Frontage: Private Road, Easement |
Water & Sewer Sewer: Septic Tank |
Farm & Range Allowed to Raise Horses |
Finished Area Finished Area (above surface): 2086 Square Feet |
Days on Market |
|---|
Days on Market: 180+ |
Property Information |
|---|
Year Built Year Built: 2021 |
Property Type / Style Property Type: ResidentialProperty Subtype: Single Family Residence |
Building Construction Materials: Frame, Metal Siding, Other |
Property Information Parcel Number: RP002300100110 |
Price & Status |
|---|
Price List Price: $884,900Price Per Sqft: $424 |
Media |
|---|
Location |
|---|
Direction & Address City: Horseshoe BendCommunity: River Ridge Sub |
School Information Elementary School: HorseshoeElementary School District: Horseshoe Bend School District #73Jr High / Middle School: Horse Shoe JrJr High / Middle School District: Horseshoe Bend School District #73High School: Horseshoe BendHigh School District: Horseshoe Bend School District #73 |
Agent Information |
|---|
Listing Agent Listing ID: 98892757 |
Building |
|---|
Building Area Building Area: 2086 Square Feet |
HOA |
|---|
Has an HOAHOA Fee: $200/Annually |
Lot Information |
|---|
Lot Area: 4.4 Acres |
Offer |
|---|
Listing Terms: Cash, Conventional, VA Loan |
Compensation |
|---|
Buyer Agency Commission: 3Buyer Agency Commission Type: % |
Notes The listing broker’s offer of compensation is made only to participants of the MLS where the listing is filed |
Business |
|---|
Business Information Ownership: Fee Simple, Fractional Ownership: No |
Miscellaneous |
|---|
Mls Number: 98892757 |
Listing courtesy of Julia Shoemaker, (208) 870-1793
Amherst Madison
Source: IMLS, MLS#98892757

Similar Homes You May Like
Skip to last item
- Keller Williams Realty Boise, Active
- Smith & Coelho, New
- Keller Williams Realty Boise, Active
- RE/MAX Capital City, Active
- See more homes for sale inHorseshoe BendTake a look
Skip to first item
New Listings near 41 Watson Ln
Skip to last item
Skip to first item
Property Taxes and Assessment
| Year | 2022 |
|---|---|
| Tax | $2,209 |
| Assessment | $772,587 |
Home facts updated by county records
Comparable Sales for 41 Watson Ln
Address | Distance | Property Type | Sold Price | Sold Date | Bed | Bath | Sqft |
|---|---|---|---|---|---|---|---|
0.98 | Single-Family Home | - | 08/11/23 | 2 | 2 | 1,440 | |
1.60 | Single-Family Home | - | 08/30/23 | 3 | 2 | 2,416 | |
2.58 | Single-Family Home | - | 02/23/24 | 5 | 4 | 3,455 | |
3.18 | Single-Family Home | - | 06/01/23 | 4 | 3 | 2,783 | |
3.79 | Single-Family Home | - | 05/31/23 | 4 | 3 | 2,820 | |
3.82 | Single-Family Home | - | 04/04/24 | 4 | 3 | 2,924 | |
4.73 | Single-Family Home | - | 08/23/23 | 3 | 2 | 1,800 | |
4.72 | Single-Family Home | - | 02/22/24 | 3 | 2 | 1,145 | |
4.83 | Single-Family Home | - | 08/25/23 | 3 | 2 | 1,478 |
LGBTQ Local Legal Protections
LGBTQ Local Legal Protections
Julia Shoemaker, Amherst Madison

IDX information is provided exclusively for consumers’ personal, non-commercial use, that it may not be used for any purpose other than to identify prospective properties consumers may be interested in purchasing. IMLS does not assume any liability for missing or inaccurate data.
Information provided by IMLS is deemed reliable but not guaranteed.
The listing broker’s offer of compensation is made only to participants of the MLS where the listing is filed.
Information provided by IMLS is deemed reliable but not guaranteed.
The listing broker’s offer of compensation is made only to participants of the MLS where the listing is filed.
41 Watson Ln, Horseshoe Bend, ID 83629 is a 2 bedroom, 3 bathroom, 2,086 sqft single-family home built in 2021. This property is currently available for sale and was listed by IMLS on Oct 19, 2023. The MLS # for this home is MLS# 98892757.
