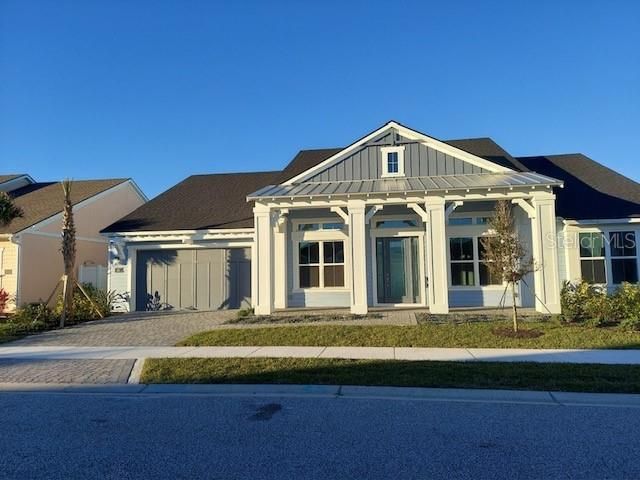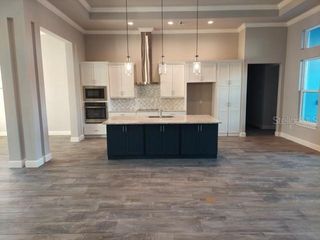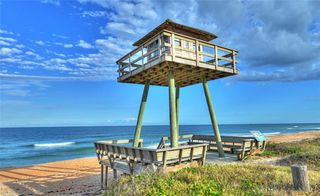


FOR SALENEW CONSTRUCTION
41 Marden Dr
Ormond Beach, FL 32174
Ormond-by-the-Sea- 3 Beds
- 2 Baths
- 2,770 sqft
- 3 Beds
- 2 Baths
- 2,770 sqft
3 Beds
2 Baths
2,770 sqft
Local Information
© Google
-- mins to
Commute Destination
Description
Under Construction. PREMUM NEW CONSTRUCTION in the oceanfront community of Verona. Easy walking distance to your PRIVATE community beach walk over. This 3 Bedrooms, plus office, plus flex room has a grand, OPEN floor plan to be completed December 2023. Walk through your front porch into the home and you're are greeted with the oversized living room with sliders out to the lanai. Flows right into the grand kitchen with 42in all WOOD cabinets, QUARTZ countertops, TILE backsplash, STAINLESS STEEL appliances, hidden walk-in pantry, and large island. Paired with formal dining room space where TILE floors continue with large windows overlooking your front yard. Mirroring your dining room is the Office with large windows and anchored at front of the home. Premium Master Suite has its own wing. Trey ceiling, sliders out to Lanai w/lots of windows, & huge walk-in closet. En-suite Master Bath has 2 sinks with QUARTZ countertops, and large WALK-IN TILE shower. Split floor plan with 2 great size rooms. Paired with 2nd bath with QUARTZ countertop and TILE tub/shower combo. Additional Game Room great for entertaining with many uses! Walk outside to your large covered lanai and rough-in for outdoor kitchen. This brand new construction Atlantic floor plan is located in Verona-a beachside community with private beach walkover and soon to be community pool. Beautiful finishes by ICI Homes.
Home Highlights
Parking
2 Car Garage
Outdoor
Porch
View
No Info
HOA
$105/Monthly
Price/Sqft
$402
Listed
180+ days ago
Home Details for 41 Marden Dr
Interior Features |
|---|
Interior Details Number of Rooms: 8 |
Beds & Baths Number of Bedrooms: 3Number of Bathrooms: 2Number of Bathrooms (full): 2 |
Dimensions and Layout Living Area: 2770 Square Feet |
Appliances & Utilities Utilities: Electricity Connected, Sewer Connected, Street Lights, Underground Utilities, Water ConnectedAppliances: Built-In Oven, Cooktop, Dishwasher, Disposal, Electric Water Heater, MicrowaveDishwasherDisposalMicrowave |
Heating & Cooling Heating: Central, Electric, Heat PumpHas CoolingAir Conditioning: Central AirHas HeatingHeating Fuel: Central |
Fireplace & Spa No Fireplace |
Gas & Electric Has Electric on Property |
Windows, Doors, Floors & Walls Flooring: Carpet, Ceramic Tile |
Levels, Entrance, & Accessibility Stories: 1Levels: OneFloors: Carpet, Ceramic Tile |
View No View |
Exterior Features |
|---|
Exterior Home Features Roof: ShinglePatio / Porch: Covered, Rear PorchExterior: Irrigation System, Sliding DoorsFoundation: SlabNo Private Pool |
Parking & Garage Number of Garage Spaces: 2Number of Covered Spaces: 2No CarportHas a GarageHas an Attached GarageParking Spaces: 2Parking: Garage Attached |
Frontage Road Surface Type: PavedNot on Waterfront |
Water & Sewer Sewer: Public Sewer |
Days on Market |
|---|
Days on Market: 180+ |
Property Information |
|---|
Year Built Year Built: 2023 |
Property Type / Style Property Type: ResidentialProperty Subtype: Single Family ResidenceArchitecture: Contemporary |
Building Construction Materials: Block, StuccoIs a New Construction |
Property Information Condition: New Construction, Under ConstructionParcel Number: 322720000230 |
Price & Status |
|---|
Price List Price: $1,113,531Price Per Sqft: $402 |
Active Status |
|---|
MLS Status: Active |
Location |
|---|
Direction & Address City: Ormond BeachCommunity: Verona Oceanside |
Agent Information |
|---|
Listing Agent Listing ID: T3475178 |
Building |
|---|
Building Details Builder Model: AtlanticBuilder Name: Ici Homes |
Building Area Building Area: 3872 Square Feet |
Community |
|---|
Community Features: PoolNot Senior Community |
HOA |
|---|
HOA Fee Includes: Maintenance Grounds, Pool MaintenanceHOA Name (second): Verona Oceanside Prop. OwnersAssociation for this Listing: TampaNo HOAHOA Fee: $105/Monthly |
Lot Information |
|---|
Lot Area: 7469 sqft |
Listing Info |
|---|
Special Conditions: None |
Offer |
|---|
Listing Terms: Cash, VA Loan |
Compensation |
|---|
Buyer Agency Commission: 3Buyer Agency Commission Type: %Transaction Broker Commission: 0%Transaction Broker Commission Type: % |
Notes The listing broker’s offer of compensation is made only to participants of the MLS where the listing is filed |
Business |
|---|
Business Information Ownership: Fee Simple |
Rental |
|---|
Lease Term: Min (6 Months) |
Miscellaneous |
|---|
Mls Number: T3475178Attic: Kitchen/Family Room Combo, Open Floorplan, Solid Surface Counters, Split Bedroom, Tray Ceiling(s), Walk-In Closet(s) |
Additional Information |
|---|
HOA Amenities: Pool |
Last check for updates: about 5 hours ago
Listing Provided by: Ali Kargar, (386) 366-0091
ICI SELECT REALTY, (386) 366-0091
Originating MLS: Tampa
Source: Stellar MLS / MFRMLS, MLS#T3475178

IDX information is provided exclusively for personal, non-commercial use, and may not be used for any purpose other than to identify prospective properties consumers may be interested in purchasing. Information is deemed reliable but not guaranteed. Some IDX listings have been excluded from this website.
The listing broker’s offer of compensation is made only to participants of the MLS where the listing is filed.
Listing Information presented by local MLS brokerage: Zillow, Inc - (407) 904-3511
The listing broker’s offer of compensation is made only to participants of the MLS where the listing is filed.
Listing Information presented by local MLS brokerage: Zillow, Inc - (407) 904-3511
Price History for 41 Marden Dr
| Date | Price | Event | Source |
|---|---|---|---|
| 04/01/2024 | $1,113,531 | PriceChange | Stellar MLS / MFRMLS #T3475178 |
| 02/14/2024 | $1,085,881 | PriceChange | Stellar MLS / MFRMLS #T3475178 |
| 09/26/2023 | $1,062,881 | Listed For Sale | Stellar MLS / MFRMLS #T3475178 |
Similar Homes You May Like
Skip to last item
- Ali Kargar, ICI Select Realty Inc
- Becky J Nicks, 1st Florida Realty LLC
- Buzzy Porter, Realty Pros Assured
- Rachel McGrath, Premier Sotheby's International Realty
- Eric Zimmerman, Adams, Cameron & Co., Realtors
- See more homes for sale inOrmond BeachTake a look
Skip to first item
New Listings near 41 Marden Dr
Skip to last item
- Elizabeth Horner, Adams, Cameron & Co., Realtors
- Alex Bittner, Realty Pros Assured
- Cindy Lee Harper, Realty Pros Assured
- Michelle Hermsen, Century 21 Sundance Realty
- Gina Sweringen, Adams, Cameron & Co., Realtors
- Kathleen Taylor, Ted Rugg & Associates LLC
- Dayanis Purucker, Oceans Luxury Realty Full Service LLC
- See more homes for sale inOrmond BeachTake a look
Skip to first item
Comparable Sales for 41 Marden Dr
Address | Distance | Property Type | Sold Price | Sold Date | Bed | Bath | Sqft |
|---|---|---|---|---|---|---|---|
0.07 | Single-Family Home | $1,199,900 | 02/29/24 | 3 | 3 | 2,015 | |
0.13 | Single-Family Home | $1,273,651 | 12/27/23 | 4 | 3 | 2,290 | |
0.15 | Single-Family Home | $470,000 | 07/13/23 | 4 | 3 | 2,625 | |
0.31 | Single-Family Home | $538,000 | 07/25/23 | 3 | 2 | 1,810 | |
0.38 | Single-Family Home | $475,000 | 11/13/23 | 3 | 2 | 1,968 | |
0.12 | Single-Family Home | $325,000 | 12/29/23 | 2 | 2 | 997 | |
0.37 | Single-Family Home | $442,900 | 08/08/23 | 3 | 2 | 1,392 |
Neighborhood Overview
Neighborhood stats provided by third party data sources.
What Locals Say about Ormond-by-the-Sea
- Becky Darnell
- Resident
- 2mo ago
"This is mostly a neighborhood of retirees and older citizens with no young children. Kids can play and ride bikes on side streets but A1A is busy with traffic."
- Sgiacomo1125
- Resident
- 3y ago
"This area is beautiful. Mixed population. Very laid back. Would love to see more professional families move here. "
- Heidi T.
- Visitor
- 3y ago
"This area seems very friendly and people watch out for one another. I love the location and all the activity “s"
- Marcia
- Resident
- 3y ago
"Just moved in and love the area it’s beautiful and quiet definitely the best part of Ormond Beach!!!"
- Tom R.
- Resident
- 3y ago
"Little traffic makes for a better dog walk. I have not heard any barking dogs anywhere near me. No stray cats have been seen"
- Mrmundysr
- Resident
- 4y ago
"this is a great neighborhood overall most people are friendly, laid back beach community, small block houses from the 50's "
- Tim C
- Resident
- 4y ago
"good people and great beach lots of things to see and do very pet friendly if you like quiet and a peaceful style of living I highly recommend Ormond-By-The-Sea "
- Jack Clow
- Resident
- 5y ago
"You can walk safely day or night. Very easy walk to the beach about 100 yards. Shopping is close by."
- Aimeeaugeri
- Resident
- 5y ago
"My family moved to Daytona over 20 years. When they sold Daytona beach condo. My sister moved to Ormond by the sea. It is the most peaceful place. Feel super safe in Ormond Beach ."
- Patricia E. M.
- Resident
- 5y ago
"Neighbors walking their dogs all the time. U may not know ur neighbors first name but u know their dog's! 😊"
- Sunshine
- Resident
- 5y ago
"Quiet and calm.. Well kept homes, pleasant neighborhood. Dog friendly. Great for families and retirees."
- Teresa M.
- Resident
- 5y ago
"I owned my house here for 5 years. It is a quiet neighborhood of friendly, happy people next to the ocean. We can walk or bike to every convenience like grocery, shopping, hardware store and restaurants. We love it here."
- Steph B.
- Resident
- 5y ago
"It’s a great place to live - close to bicentennial park which has a ball field, tennis courts, trails, a dog park, basketball court, covered pavilion and covered swing set/play area... also close to beach and river! live the dream in ormond by the sea!!"
- Smyrnachick
- Resident
- 5y ago
"It’s nice and I feel comfortable lets my boys go in neighborhoods and the Publix is so close Also I’m very close to the beach "
- wjebear1
- 10y ago
"This is a great area close to the beach and parks and good schools. Shopping is close by. Dog park close by. Love it here"
- vintagenz
- 10y ago
"I cannot believe that more investors haven't found this area! Its close proximity to the beach and river are excellent and its a great area to live. we love it here!"
- mrtractor
- 11y ago
"Great beach, quiet street. Feel safe at night. Walking and biking trail along the ocean for miles. "
LGBTQ Local Legal Protections
LGBTQ Local Legal Protections
Ali Kargar, ICI SELECT REALTY

41 Marden Dr, Ormond Beach, FL 32174 is a 3 bedroom, 2 bathroom, 2,770 sqft single-family home built in 2023. 41 Marden Dr is located in Ormond-by-the-Sea, Ormond Beach. This property is currently available for sale and was listed by Stellar MLS / MFRMLS on Sep 26, 2023. The MLS # for this home is MLS# T3475178.
