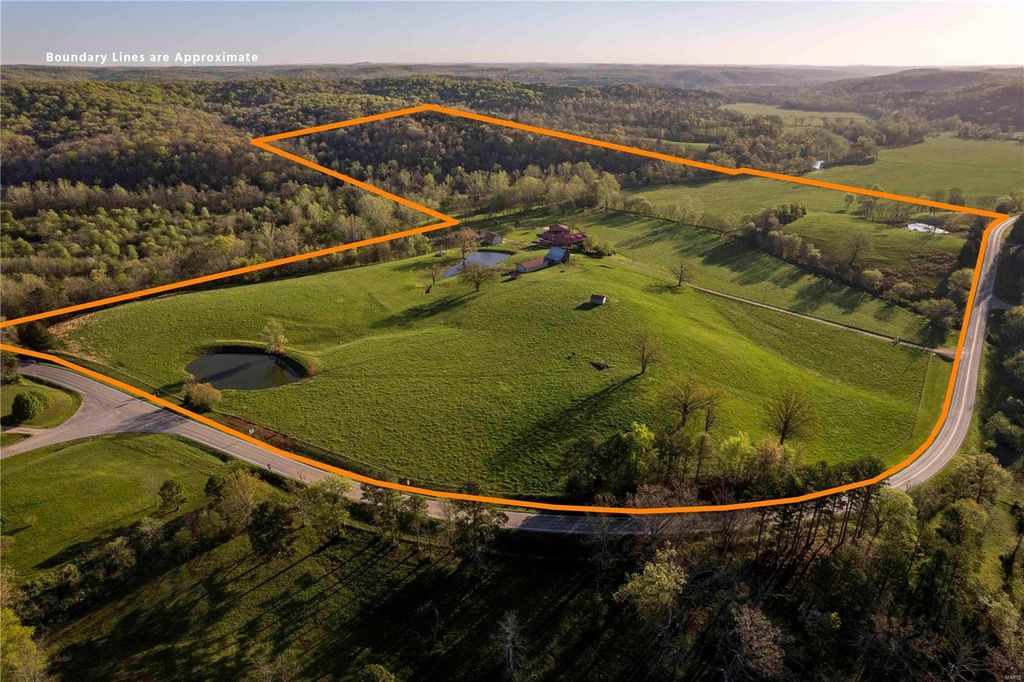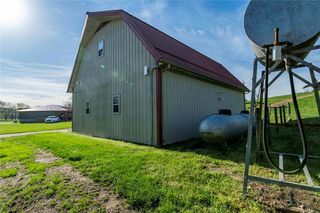


FOR SALE102.5 ACRES
4071 Highway 106
Ellington, MO 63638
- 7 Beds
- 7 Baths
- 6,118 sqft (on 102.50 acres)
- 7 Beds
- 7 Baths
- 6,118 sqft (on 102.50 acres)
7 Beds
7 Baths
6,118 sqft
(on 102.50 acres)
We estimate this home will sell faster than 88% nearby.
Local Information
© Google
-- mins to
Commute Destination
Description
Welcome to your 102.5 acre turnkey ranch in the heart of the Ozarks! The main house features an open floor plan, 2 entertainment rooms, 4 bedrooms/ 3 baths and one half bath including a primary suite with steam shower, and 2 laundry rms. Additionally there are 2 entertainment rms, a gym, & utility rm. Outside, relax on the new porch w/ BBQ or take a dip in the 20’x40’ inground pool or a match on the pickleball court. Plenty of room for guests in the pool house w/ 2 beds/2 baths, camper hookups, and a heated bunkhouse for 12. With 3 ponds, a waterfall, and 4 outbuildings, including main barn with electric, Wi-Fi, and security, this ranch is perfect for livestock and securing that equipment. 57 acres of fenced pasture and cross the creek to 40 acres of timber for hunting & recreation. Don’t miss your chance to buy in the recreation heart of the Ozarks.
Home Highlights
Parking
No Info
Outdoor
No Info
A/C
Heating & Cooling
HOA
None
Price/Sqft
$326
Listed
10 days ago
Home Details for 4071 Highway 106
Active Status |
|---|
MLS Status: Active |
Interior Features |
|---|
Interior Details Basement: Bathroom in LL,FullNumber of Rooms: 9Types of Rooms: Sitting Room, Bedroom, Master Bedroom, Master Bathroom, Bathroom, Den, Great Room |
Beds & Baths Number of Bedrooms: 7Main Level Bedrooms: 3Number of Bathrooms: 7Number of Bathrooms (full): 6Number of Bathrooms (half): 1Number of Bathrooms (main level): 3 |
Dimensions and Layout Living Area: 6118 Square Feet |
Appliances & Utilities Utilities: Water Available, Sewer Available |
Heating & Cooling Heating: Forced AirHas CoolingAir Conditioning: ElectricHas HeatingHeating Fuel: Forced Air |
Fireplace & Spa Number of Fireplaces: 1Fireplace: Great RoomHas a Fireplace |
Levels, Entrance, & Accessibility Levels: One |
Exterior Features |
|---|
Exterior Home Features Fencing: Wire, Cross Fenced, FencedOther Structures: Barn(s), Equipment Shed, Metal Building(s), Pole Barn(s)No Private Pool |
Parking & Garage No CarportNo GarageNo Attached Garage |
Frontage WaterfrontWaterfront: WaterfrontRoad Frontage: County RoadRoad Surface Type: AsphaltOn Waterfront |
Surface & Elevation Topography: Bottomland, Flood Plain, Meadow, Pasture, Wooded |
Days on Market |
|---|
Days on Market: 10 |
Property Information |
|---|
Year Built Year Built: 1997 |
Property Type / Style Property Type: FarmProperty Subtype: FarmStructure Type: Acreage Rural, Agricultural Land, Farm-Livestock, RecreationalArchitecture: Western |
Building Construction Materials: Log |
Property Information Usage of Home: Horses, Hunting, Livestock, Recreational, Residential, Tenant FarmingIncluded in Sale: Mineral Rights LeaseParcel Number: 231.1002000000006.00000 |
Price & Status |
|---|
Price List Price: $1,995,000Price Per Sqft: $326 |
Status Change & Dates Possession Timing: Close Of Escrow |
Location |
|---|
Direction & Address City: Ellington |
School Information Elementary School: Ellington ElementaryJr High / Middle School: Ellington High SchoolHigh School: Ellington High SchoolHigh School District: Southern Reynolds Co. R-II |
Agent Information |
|---|
Listing Agent Listing ID: 24018224 |
Building |
|---|
Building Area Building Area: 6118 Square Feet |
HOA |
|---|
Association for this Listing: East Central Board of REALTORS |
Lot Information |
|---|
Lot Area: 102.5 Acres |
Listing Info |
|---|
Special Conditions: Standard |
Compensation |
|---|
Buyer Agency Commission: 2.5Buyer Agency Commission Type: %Sub Agency Commission: 2.5Sub Agency Commission Type: %Transaction Broker Commission: 1.5Transaction Broker Commission Type: % |
Notes The listing broker’s offer of compensation is made only to participants of the MLS where the listing is filed |
Business |
|---|
Business Information Ownership: Private |
Miscellaneous |
|---|
BasementMls Number: 24018224Pasture Area: 2482920 |
Additional Information |
|---|
Mlg Can ViewMlg Can Use: IDX |
Last check for updates: about 13 hours ago
Listing Provided by: Phillip K Brown, (314) 753-7444
Trophy Properties & Auction
Originating MLS: East Central Board of REALTORS
Source: MARIS, MLS#24018224

Price History for 4071 Highway 106
| Date | Price | Event | Source |
|---|---|---|---|
| 04/17/2024 | $1,995,000 | Listed For Sale | MARIS #24018224 |
Similar Homes You May Like
Skip to last item
- United Country Missouri Ozarks Realty Inc., Active
- See more homes for sale inEllingtonTake a look
Skip to first item
New Listings near 4071 Highway 106
Skip to last item
Skip to first item
Property Taxes and Assessment
| Year | 2022 |
|---|---|
| Tax | $3,430 |
| Assessment | $394,820 |
Home facts updated by county records
Comparable Sales for 4071 Highway 106
Address | Distance | Property Type | Sold Price | Sold Date | Bed | Bath | Sqft |
|---|---|---|---|---|---|---|---|
2.96 | Single-Family Home | - | 02/02/24 | 4 | 3 | 2,192 | |
3.08 | Single-Family Home | - | 10/02/23 | 3 | 2 | 1,596 | |
3.24 | Single-Family Home | - | 11/29/23 | 3 | 1 | 1,328 | |
3.80 | Single-Family Home | - | 01/04/24 | 3 | 2 | 1,658 | |
3.24 | Single-Family Home | - | 11/06/23 | 3 | 1 | 1,092 | |
3.05 | Single-Family Home | - | 03/20/24 | 1 | 1 | 1,008 | |
3.32 | Single-Family Home | - | 01/31/24 | 3 | 1 | 1,224 | |
3.41 | Single-Family Home | - | 03/20/24 | 3 | 1 | 1,040 |
LGBTQ Local Legal Protections
LGBTQ Local Legal Protections
Phillip K Brown, Trophy Properties & Auction

IDX information is provided exclusively for personal, non-commercial use, and may not be used for any purpose other than to identify prospective properties consumers may be interested in purchasing.
Information is deemed reliable but not guaranteed. Some IDX listings have been excluded from this website. Click here for more information
The listing broker’s offer of compensation is made only to participants of the MLS where the listing is filed.
The listing broker’s offer of compensation is made only to participants of the MLS where the listing is filed.
4071 Highway 106, Ellington, MO 63638 is a 7 bedroom, 7 bathroom, 6,118 sqft single-family home built in 1997. This property is currently available for sale and was listed by MARIS on Mar 27, 2024. The MLS # for this home is MLS# 24018224.
