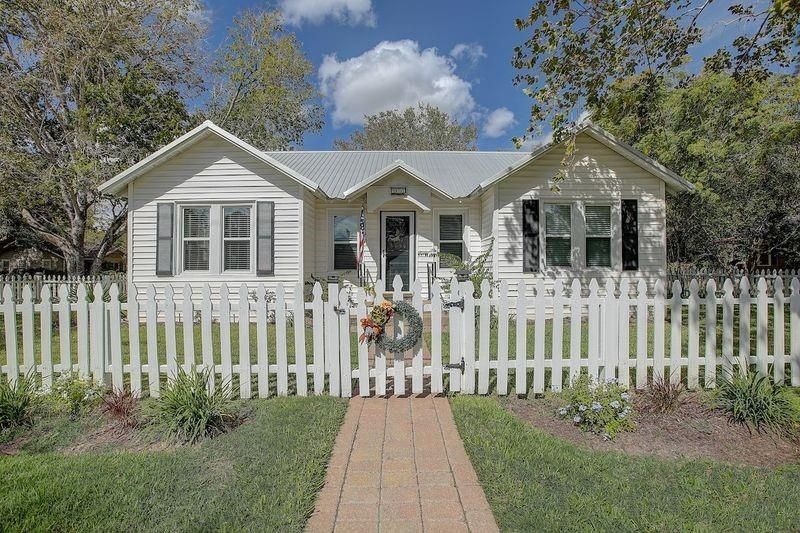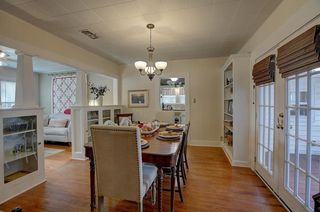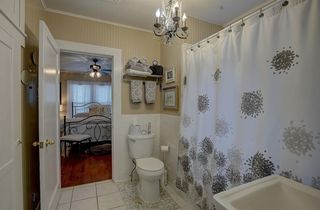


PENDING
407 E Walnut St
La Grange, TX 78945
- 4 Beds
- 2 Baths
- 1,525 sqft
- 4 Beds
- 2 Baths
- 1,525 sqft
4 Beds
2 Baths
1,525 sqft
Local Information
© Google
-- mins to
Commute Destination
Description
A quiet neighborhood to enjoy and raise your family or a weekend home/income producing B & B short term rental. This property is 2 blocks from the LGISD Hermes Elementary School, 3 blocks from HEB, and close to downtown La Grange with most destinations walkable. With a white picket fence, original wood flooring, a sprinkler system, this cuteness overload 4-bedroom home has a Living/Dining Room that is open with a dividing upper-columned antique lower-glassed cabinet. Dining room French doors lead to a covered porch for your morning outdoor coffee/evening wine enjoyment. The home has garden space areas with lots of storage and multiple porches; his/hers/ours. With a great location, many updates are included within this split-floor home space. Efficiently and carefully thought out, this corner lot home is a must see. Call today for an accompanying appointment.
Home Highlights
Parking
3 Carport Spaces
Outdoor
Porch, Patio, Deck
A/C
Heating & Cooling
HOA
None
Price/Sqft
$196
Listed
180+ days ago
Home Details for 407 E Walnut St
Interior Features |
|---|
Interior Details Number of Rooms: 10Types of Rooms: Master Bathroom, Kitchen |
Beds & Baths Number of Bedrooms: 4Number of Bathrooms: 2Number of Bathrooms (full): 2 |
Dimensions and Layout Living Area: 1525 Square Feet |
Appliances & Utilities Appliances: Gas Oven, Gas Range, Dishwasher, Disposal, MicrowaveDishwasherDisposalLaundry: Electric Dryer HookupMicrowave |
Heating & Cooling Heating: ElectricHas CoolingAir Conditioning: Electric,Ceiling Fan(s)Has HeatingHeating Fuel: Electric |
Fireplace & Spa No Fireplace |
Windows, Doors, Floors & Walls Flooring: Wood |
Levels, Entrance, & Accessibility Stories: 1Floors: Wood |
View No View |
Exterior Features |
|---|
Exterior Home Features Roof: AluminumPatio / Porch: Covered, Patio/Deck, PorchFencing: Back Yard, FullOther Structures: Shed(s)Exterior: Side Yard, Sprinkler SystemFoundation: Pillar/Post/PierNo Private PoolSprinkler System |
Parking & Garage Number of Carport Spaces: 3Number of Covered Spaces: 3Has a CarportNo GarageParking Spaces: 3Parking: Detached Carport |
Frontage Road Surface Type: Asphalt |
Water & Sewer Sewer: Public Sewer |
Days on Market |
|---|
Days on Market: 180+ |
Property Information |
|---|
Year Built Year Built: 1930 |
Property Type / Style Property Type: ResidentialProperty Subtype: Single Family ResidenceStructure Type: Free StandingArchitecture: Other,Traditional |
Building Construction Materials: Asbestos, Vinyl SidingNot a New Construction |
Property Information Not Included in Sale: NoneParcel Number: R37136 |
Price & Status |
|---|
Price List Price: $299,000Price Per Sqft: $196 |
Active Status |
|---|
MLS Status: Option Pending |
Location |
|---|
Direction & Address City: La GrangeCommunity: Eblin 426 |
School Information Elementary School: La Grange Elementary SchoolElementary School District: 205 - La GrangeJr High / Middle School: La Grange Middle SchoolJr High / Middle School District: 205 - La GrangeHigh School: La Grange High SchoolHigh School District: 205 - La Grange |
Agent Information |
|---|
Listing Agent Listing ID: 88981615 |
Building |
|---|
Building Area Building Area: 1525 Square Feet |
Community |
|---|
Not Senior Community |
Lot Information |
|---|
Lot Area: 6534 sqft |
Offer |
|---|
Listing Agreement Type: Exclusive Right to Sell/LeaseListing Terms: Cash, Conventional, FHA, VA Loan |
Energy |
|---|
Energy Efficiency Features: Thermostat |
Compensation |
|---|
Buyer Agency Commission: 3Buyer Agency Commission Type: %Sub Agency Commission: 2Sub Agency Commission Type: % |
Notes The listing broker’s offer of compensation is made only to participants of the MLS where the listing is filed |
Business |
|---|
Business Information Ownership: Full Ownership |
Miscellaneous |
|---|
Mls Number: 88981615 |
Last check for updates: 1 day ago
Listing courtesy of Deborah Behringer TREC #0546890, (979) 966-3907
Hart Land Real Estate
Source: HAR, MLS#88981615

Also Listed on Unlock MLS.
Price History for 407 E Walnut St
| Date | Price | Event | Source |
|---|---|---|---|
| 04/25/2024 | $299,000 | Contingent | Unlock MLS #9934117 |
| 04/25/2024 | $299,000 | Pending | HAR #88981615 |
| 04/16/2024 | $299,000 | PriceChange | HAR #88981615 |
| 03/11/2024 | $319,000 | PriceChange | HAR #88981615 |
| 12/08/2023 | $329,000 | PriceChange | HAR #88981615 |
| 10/26/2023 | $350,000 | Listed For Sale | HAR #88981615 |
Similar Homes You May Like
Skip to last item
- Berkshire Hathaway TX Realty, Active
- See more homes for sale inLa GrangeTake a look
Skip to first item
New Listings near 407 E Walnut St
Skip to last item
Skip to first item
Property Taxes and Assessment
| Year | 2023 |
|---|---|
| Tax | |
| Assessment | $238,900 |
Home facts updated by county records
Comparable Sales for 407 E Walnut St
Address | Distance | Property Type | Sold Price | Sold Date | Bed | Bath | Sqft |
|---|---|---|---|---|---|---|---|
1.27 | Single-Family Home | - | 11/27/23 | 3 | 2 | 1,806 | |
1.41 | Single-Family Home | - | 03/21/24 | 3 | 2 | 2,058 |
What Locals Say about La Grange
- Beckie L.
- Resident
- 3y ago
"Love my neighborhood because it’s safe. Don’t like my neighborhood because they don’t have a great park system and although the city is on the Colorado River, there isn’t much river access"
- Johnnie E.
- Resident
- 4y ago
"They would love it and the positive vibes the town and community brings for each and everyone. Neighborhood watch and community meetings exist in LaGrange "
LGBTQ Local Legal Protections
LGBTQ Local Legal Protections
Deborah Behringer, Hart Land Real Estate

Copyright 2024, Houston REALTORS® Information Service, Inc.
The information provided is exclusively for consumers’ personal, non-commercial use, and may not be used for any purpose other than to identify prospective properties consumers may be interested in purchasing.
Information is deemed reliable but not guaranteed.
The listing broker’s offer of compensation is made only to participants of the MLS where the listing is filed.
The listing broker’s offer of compensation is made only to participants of the MLS where the listing is filed.
407 E Walnut St, La Grange, TX 78945 is a 4 bedroom, 2 bathroom, 1,525 sqft single-family home built in 1930. This property is currently available for sale and was listed by HAR on Oct 26, 2023. The MLS # for this home is MLS# 88981615.
