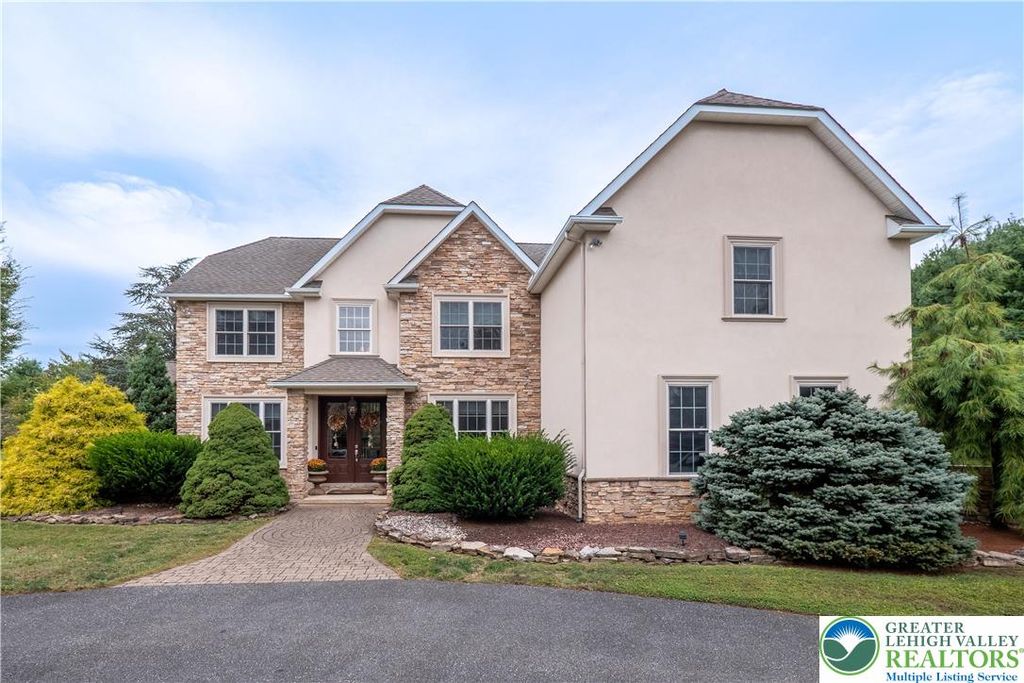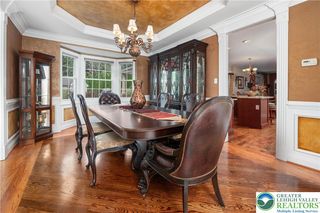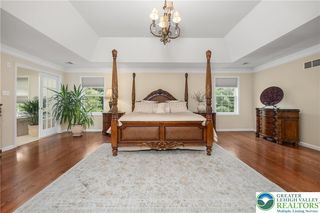4064 Autumn Ridge Rd
Bethlehem, PA 18017
- 5 Beds
- 3.5 Baths
- 3,906 sqft (on 1.85 acres)
5 Beds
3.5 Baths
3,906 sqft
(on 1.85 acres)
Local Information
© Google
-- mins to
Description
Step into refined elegance in this 5-BED, 3.5-BATH home nestled in one of Bethlehem’s most DESIREABLE NEIGHBORHOODS. Impeccably designed for discerning tastes, this CUSTOM-BUILT HOME offers a seamless blend of classic craftsmanship and modern luxury. You'll be welcomed by stately curb appeal, lush landscaping, and a grand entrance that sets the tone for what lies within. Inside, you'll find BRAZILIAN HARDWOOD throughout, soaring ceilings, and HIGH-END FINISHES, creating a warm yet opulent atmosphere. The GOURMET KITCHEN features top-tier STAINLESS APPLIANCES, GRANITE COUNTERTOPS, and island perfect for entertaining. The living space extends outdoors to a chic COVERED SITTING AREA with ceiling fan and MARBLE FLOORING surrounded by expansive PAVER PATIO, INGROUND SALTWATER POOL, and POOL HOUSE on nearly 2-ACRES—your own PRIVATE RESORT. On cooler days, enjoy cozy evenings by the FIREPLACE in the great room, gatherings in the formal dining room, and peaceful mornings sipping coffee and soaking in nature from the FOUR-SEASONS SUNROOM. The PRIMARY SUITE offers its own retreat, with a SPA-LIKE BATH spacious sitting area, and 2 large closets. You’ll find 4 ADDITIONAL BEDROOMS, JACK-AND-JILL BATH, 2nd full bath, and laundry on the second floor. Large basement with high ceilings could easily be finished. Located minutes from downtown Bethlehem, shopping, restaurants, and major highways, this home is the perfect blend of comfort, convenience and high-end living.
Home Highlights
Parking
Garage
Outdoor
Porch, Patio, Pool
A/C
Heating & Cooling
HOA
None
Price/Sqft
$269
Listed
10 days ago
Home Details for 4064 Autumn Ridge Rd
|
|---|
Interior Details Basement: Egress Windows,Full,ConcreteNumber of Rooms: 14Types of Rooms: Master Bedroom, Bedroom, Master Bathroom, Breakfast Room Nook, Den, Dining Room, Family Room, Foyer, Full Bath, Half Bath, Kitchen, Laundry, Living Room, Other, Sunroom |
Beds & Baths Number of Bedrooms: 5Number of Bathrooms: 4Number of Bathrooms (full): 3Number of Bathrooms (half): 1 |
Dimensions and Layout Living Area: 3906 Square Feet |
Appliances & Utilities Utilities: Cable AvailableAppliances: Dishwasher, Electric Dryer, Disposal, Gas Oven, Gas Range, Gas Water Heater, Refrigerator, WasherDishwasherDisposalLaundry: Electric Dryer Hookup,Upper LevelRefrigeratorWasher |
Heating & Cooling Heating: Forced Air,Gas,ZonedHas CoolingAir Conditioning: Central Air,ZonedHas HeatingHeating Fuel: Forced Air |
Fireplace & Spa Fireplace: Family Room, Gas LogHas a FireplaceHas a SpaJetted Bath Tub |
Gas & Electric Electric: 200+ Amp Service, Circuit Breakers |
Windows, Doors, Floors & Walls Window: Skylight(s)Flooring: Carpet, Ceramic Tile |
Levels, Entrance, & Accessibility Stories: 2Number of Stories: 2Floors: Carpet, Ceramic Tile |
View Has a ViewView: Valley |
Security Security: Security System, Closed Circuit Camera(s), Intercom |
|
|---|
Exterior Home Features Roof: Asphalt FiberglassPatio / Porch: Covered, Patio, PorchFencing: Yard FencedOther Structures: Pool HouseExterior: Fence, Pool, Porch, PatioFoundation: BasementHas a Private Pool |
Parking & Garage Number of Garage Spaces: 2Number of Covered Spaces: 2Has a GarageNo Attached GarageHas Open ParkingParking Spaces: 2Parking: Built In,Driveway,Garage,Off Street,On Street,Garage Door Opener |
Pool Pool: In GroundPool |
Frontage Road Frontage: Public RoadRoad Surface Type: PavedNot on Waterfront |
Water & Sewer Sewer: Public Sewer |
Finished Area Finished Area (above surface): 3906 Square Feet |
|
|---|
Cumulative Days on Market: 7Days on Market: 10 |
|
|---|
Year Built Year Built: 2004 |
Property Type / Style Property Type: ResidentialProperty Subtype: Single Family ResidenceArchitecture: Colonial |
Building Construction Materials: Stone Veneer, StuccoNot Attached Property |
Property Information Parcel Number: M5NE3 2 14 0214 |
|
|---|
Price List Price: $1,050,000Price Per Sqft: $269 |
Status Change & Dates Possession Timing: Negotiable |
|
|---|
MLS Status: Active |
|
|---|
Direction & Address City: Hanover TwpCommunity: Not in Development |
School Information Elementary School District: BethlehemJr High / Middle School District: BethlehemHigh School District: Bethlehem |
|
|---|
Listing Agent Listing ID: 764820 |
|
|---|
Community Features: Curbs, SidewalksNot Senior Community |
|
|---|
Association for this Listing: Lehigh Valley MLS |
|
|---|
Lot Area: 1.855 Acres |
|
|---|
Special Conditions: None |
|
|---|
BasementMls Number: 764820Living Area Range Units: Square FeetAbove Grade Unfinished Area: 3906Above Grade Unfinished Area Units: Square FeetBelow Grade Unfinished Area Units: Square FeetUniversal Property Id: US-42095-N-M5NE3 2 14 0214-R-N |
|
|---|
CurbsSidewalks |
Last check for updates: about 15 hours ago
Listing courtesy of Rebecca L. Francis, (484) 280-6212
BHHS Fox & Roach Center Valley, (610) 282-4444
Elizabeth S. Bowers, (610) 533-8108
BHHS Fox & Roach Center Valley, (610) 282-4444
Originating MLS: Lehigh Valley MLS
Source: GLVR, MLS#764820

Price History for 4064 Autumn Ridge Rd
| Date | Price | Event | Source |
|---|---|---|---|
| 10/01/2025 | $1,050,000 | Listed For Sale | Bright MLS #PANH2008674 |
Similar Homes You May Like
New Listings near 4064 Autumn Ridge Rd
Property Taxes and Assessment
| Year | 2025 |
|---|---|
| Tax | $11,652 |
| Assessment | $312,000 |
Home facts updated by county records
Comparable Sales for 4064 Autumn Ridge Rd
Address | Distance | Property Type | Sold Price | Sold Date | Bed | Bath | Sqft |
|---|---|---|---|---|---|---|---|
0.15 | Single-Family Home | $600,000 | 07/15/25 | 4 | 2.5 | 4,026 | |
0.29 | Single-Family Home | $620,000 | 05/20/25 | 5 | 2.5 | 3,058 | |
0.33 | Single-Family Home | $695,000 | 09/17/25 | 4 | 2.5 | 3,866 | |
0.34 | Single-Family Home | $465,000 | 12/02/24 | 5 | 2.5 | 2,544 | |
0.28 | Single-Family Home | $659,000 | 07/17/25 | 4 | 2.5 | 4,140 | |
0.36 | Single-Family Home | $650,000 | 07/11/25 | 5 | 3 | 3,736 | |
0.19 | Single-Family Home | $536,100 | 06/16/25 | 4 | 2.5 | 2,462 | |
0.42 | Single-Family Home | $750,000 | 06/27/25 | 4 | 2.5 | 4,012 | |
0.25 | Single-Family Home | $611,000 | 06/30/25 | 3 | 2.5 | 3,087 | |
0.42 | Single-Family Home | $730,000 | 08/04/25 | 4 | 3.5 | 3,114 |
Assigned Schools
These are the assigned schools for 4064 Autumn Ridge Rd.
Check with the applicable school district prior to making a decision based on these schools. Learn more.
What Locals Say about Bethlehem
At least 1491 Trulia users voted on each feature.
- 88%It's dog friendly
- 84%Car is needed
- 79%There are sidewalks
- 78%There's holiday spirit
- 75%Yards are well-kept
- 72%Parking is easy
- 68%People would walk alone at night
- 64%Kids play outside
- 61%Streets are well-lit
- 60%It's walkable to restaurants
- 60%They plan to stay for at least 5 years
- 57%It's quiet
- 54%It's walkable to grocery stores
- 53%Neighbors are friendly
- 49%There's wildlife
- 31%There are community events
Learn more about our methodology.
LGBTQ Local Legal Protections
LGBTQ Local Legal Protections
Rebecca L. Francis, BHHS Fox & Roach Center Valley, (610) 282-4444
Agent Phone: (484) 280-6212

IDX information is provided exclusively for personal, non-commercial use, and may not be used for any purpose other than to identify prospective properties consumers may be interested in purchasing.
Information is deemed reliable but not guaranteed.
4064 Autumn Ridge Rd, Bethlehem, PA 18017 is a 5 bedroom, 4 bathroom, 3,906 sqft single-family home built in 2004. This property is currently available for sale and was listed by GLVR on Sep 24, 2025. The MLS # for this home is MLS# 764820.



