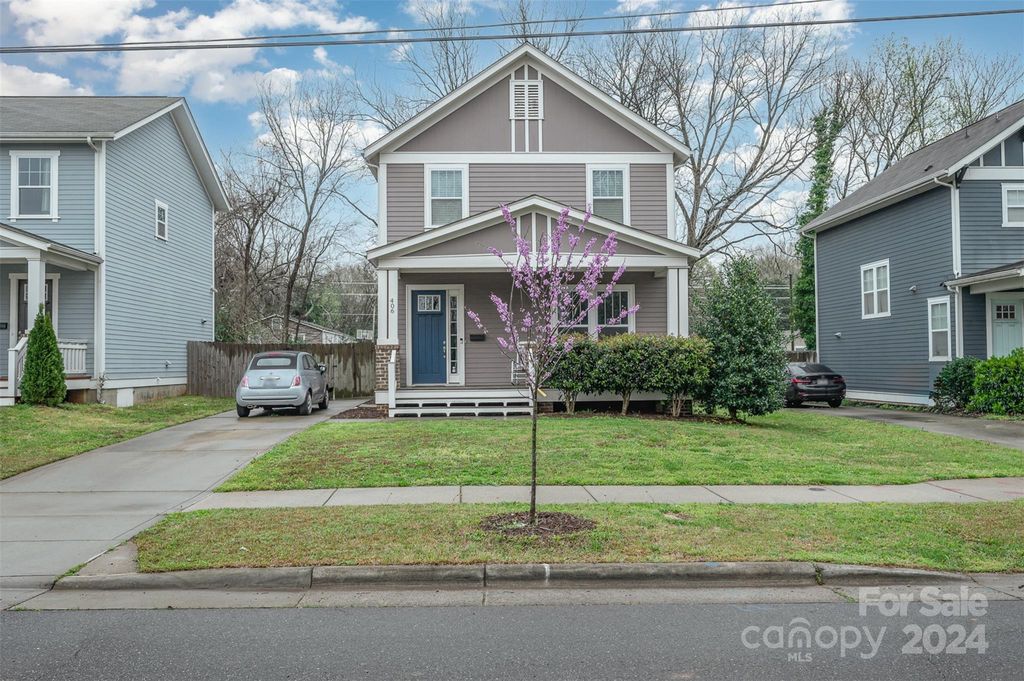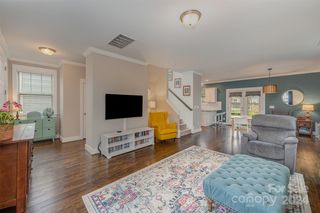


UNDER CONTRACT
406 Heflin St
Charlotte, NC 28205
Grier Heights- 3 Beds
- 3 Baths
- 1,534 sqft
- 3 Beds
- 3 Baths
- 1,534 sqft
3 Beds
3 Baths
1,534 sqft
Local Information
© Google
-- mins to
Commute Destination
Description
This is a JCB Urban well-built Arts & Crafts style home built in 2016 in a historic Charlotte neighborhood. Quick access to Uptown in one direction. Easy access to Charlotte restaurants and nightlife. Walking distances to Mint Museum, Briar Creek Greenway, coffee shops and restaurants. Open floorplan with smooth, high ceilings. Kitchen has granite countertops, stainless steel appliances and pantry. Primary bedroom with walk-in closet and in suite bath. Beautiful site finished stained hardwood floors throughout first floor foyer, living/dining room and kitchen. Private fenced-in backyard with level lot. DEED INCOME AND RESIDENCE RESTRICTIONS. *BUYER(S) Household Income must be at or less than 80% of the Charlotte area median income as per AMI Income Limits*. Buyer(s) must maintain this home as their primary residence. Please advise Lender of Income Limits before making an offer.
Home Highlights
Parking
Open Parking
Outdoor
No Info
A/C
Heating & Cooling
HOA
None
Price/Sqft
$209
Listed
31 days ago
Home Details for 406 Heflin St
Active Status |
|---|
MLS Status: Under Contract-No Show |
Interior Features |
|---|
Interior Details Number of Rooms: 4Types of Rooms: Primary Bedroom, Kitchen, Living Room, Dining Room |
Beds & Baths Number of Bedrooms: 3Number of Bathrooms: 3Number of Bathrooms (full): 2Number of Bathrooms (half): 1 |
Dimensions and Layout Living Area: 1534 Square Feet |
Appliances & Utilities Utilities: Electricity ConnectedAppliances: Dishwasher, Disposal, Electric Oven, Electric Range, Electric Water Heater, Exhaust Fan, Refrigerator, Washer/DryerDishwasherDisposalLaundry: Upper LevelRefrigerator |
Heating & Cooling Heating: Central,Electric,Heat Pump,ZonedHas CoolingAir Conditioning: Central Air,Electric,Heat Pump,ZonedHas HeatingHeating Fuel: Central |
Gas & Electric Has Electric on Property |
Windows, Doors, Floors & Walls Flooring: Carpet, Tile, Wood |
Levels, Entrance, & Accessibility Floors: Carpet, Tile, Wood |
View No View |
Security Security: Carbon Monoxide Detector(s), Security System, Smoke Detector(s) |
Exterior Features |
|---|
Exterior Home Features Roof: CompositionFoundation: Crawl Space |
Parking & Garage No CarportNo GarageNo Attached GarageHas Open ParkingParking: Driveway |
Frontage Responsible for Road Maintenance: Publicly Maintained RoadRoad Surface Type: Concrete, Paved |
Water & Sewer Sewer: Public Sewer |
Farm & Range Horse Amenities: None |
Surface & Elevation Elevation Units: Feet |
Finished Area Finished Area (above surface): 1534 |
Days on Market |
|---|
Days on Market: 31 |
Property Information |
|---|
Year Built Year Built: 2016 |
Property Type / Style Property Type: ResidentialProperty Subtype: Single Family ResidenceArchitecture: Arts and Crafts |
Building Construction Materials: Fiber CementNot a New Construction |
Property Information Parcel Number: 15701268 |
Price & Status |
|---|
Price List Price: $320,000Price Per Sqft: $209 |
Location |
|---|
Direction & Address City: CharlotteCommunity: None |
School Information Elementary School: BillingsvilleJr High / Middle School: Alexander GrahamHigh School: Myers Park |
Agent Information |
|---|
Listing Agent Listing ID: 4121249 |
Building |
|---|
Building Details Builder Name: JCB Urban |
Building Area Building Area: 1534 Square Feet |
Lot Information |
|---|
Lot Area: 0.154 acres |
Listing Info |
|---|
Special Conditions: Standard |
Offer |
|---|
Listing Terms: Conventional, FHA |
Compensation |
|---|
Buyer Agency Commission: 2Buyer Agency Commission Type: %Sub Agency Commission: 0Sub Agency Commission Type: % |
Notes The listing broker’s offer of compensation is made only to participants of the MLS where the listing is filed |
Miscellaneous |
|---|
Mls Number: 4121249Zillow Contingency Status: Under ContractAttic: Pull Down StairsAttribution Contact: jack.gorman@givingtreerealty.com |
Additional Information |
|---|
Mlg Can ViewMlg Can Use: IDX |
Last check for updates: about 23 hours ago
Listing Provided by: John Gorman
Giving Tree Realty
Source: Canopy MLS as distributed by MLS GRID, MLS#4121249

Price History for 406 Heflin St
| Date | Price | Event | Source |
|---|---|---|---|
| 04/11/2024 | $320,000 | Pending | Canopy MLS as distributed by MLS GRID #4121249 |
| 03/27/2024 | $320,000 | Listed For Sale | Canopy MLS as distributed by MLS GRID #4121249 |
| 02/03/2017 | $165,000 | Sold | Canopy MLS as distributed by MLS GRID #3188617 |
| 07/20/2016 | $165,000 | Pending | Agent Provided |
| 06/18/2016 | $165,000 | Listed For Sale | Agent Provided |
| 09/09/2015 | $38,000 | Sold | N/A |
| 04/30/2010 | $11,000 | Sold | N/A |
Similar Homes You May Like
Skip to last item
- Keller Williams University City
- See more homes for sale inCharlotteTake a look
Skip to first item
New Listings near 406 Heflin St
Skip to last item
- Keller Williams Professionals
- Keller Williams Professionals
- Costello Real Estate and Investments LLC
- See more homes for sale inCharlotteTake a look
Skip to first item
Property Taxes and Assessment
| Year | 2023 |
|---|---|
| Tax | $1,652 |
| Assessment | $206,200 |
Home facts updated by county records
Comparable Sales for 406 Heflin St
Address | Distance | Property Type | Sold Price | Sold Date | Bed | Bath | Sqft |
|---|---|---|---|---|---|---|---|
0.07 | Single-Family Home | $240,000 | 01/19/24 | 3 | 2 | 1,032 | |
0.15 | Single-Family Home | $400,000 | 09/22/23 | 3 | 2 | 1,138 | |
0.05 | Single-Family Home | $795,000 | 01/18/24 | 4 | 3 | 2,594 | |
0.08 | Single-Family Home | $800,000 | 06/26/23 | 4 | 3 | 2,611 | |
0.30 | Single-Family Home | $515,000 | 02/23/24 | 3 | 2 | 1,577 | |
0.30 | Single-Family Home | $720,000 | 05/11/23 | 3 | 3 | 2,148 | |
0.49 | Single-Family Home | $226,000 | 09/11/23 | 3 | 2 | 1,250 | |
0.09 | Single-Family Home | $265,000 | 03/04/24 | 2 | 1 | 685 |
Neighborhood Overview
Neighborhood stats provided by third party data sources.
What Locals Say about Grier Heights
- Stephanie E.
- Prev. Resident
- 1w ago
"I lived on this street for 12 years very quiet neighborhood is coming up neighbors stay to thereselves and watch out for u "
- Jay W. F.
- Resident
- 4y ago
"The community meeting every Monday at seven where we discuss new ideas also there are learning centers within the community also a park Redevelopments in the area are great"
- Audrey T.
- Resident
- 4y ago
"Removing the affordable housing in the area and Catering to a higher tax bracket is a giant mistake everyone here should be afforded the same Living conditions I would maintain my residency in this area but for a lack of affordable housing More access and minutiis to everyone that lives in This area Services in my area are slow and require constant reminders that peers are needed whenever extremely bad weather happens. Residences when have lived here are being forced out and the housing is being removed and replaced with higher price and higher taxes housing. The (rental) homes that remain are raising the prices but not the condition of the houses. Police are here but have not stopped the problems the area has been faced (drugs, crimes of many others). I feel lefted put of a conversation in which of these problems would be addressed. "
- Teo
- Resident
- 4y ago
"I see people walking their dogs often. Neighbors are very friendly. I have being here about 10 years and this community improves more and more everyday "
- Shondrahuey
- Resident
- 6y ago
"It’s ok. Except at night. It turns into the trap. I didn’t even notice it bcuz it’s always so quiet. My visitors and my boyfriend told me people are hanging out all times of the night. But no one has ever broken in. I’ve had a few packages stolen. But it’s ok. Other than that"
LGBTQ Local Legal Protections
LGBTQ Local Legal Protections
John Gorman, Giving Tree Realty

Based on information submitted to the MLS GRID as of 2024-01-24 10:55:15 PST. All data is obtained from various sources and may not have been verified by broker or MLS GRID. Supplied Open House Information is subject to change without notice. All information should be independently reviewed and verified for accuracy. Properties may or may not be listed by the office/agent presenting the information. Some IDX listings have been excluded from this website. Click here for more information
The Listing Brokerage’s offer of compensation is made only to participants of the MLS where the listing is filed and to participants of an MLS subject to a data-access agreement with Canopy MLS.
The Listing Brokerage’s offer of compensation is made only to participants of the MLS where the listing is filed and to participants of an MLS subject to a data-access agreement with Canopy MLS.
406 Heflin St, Charlotte, NC 28205 is a 3 bedroom, 3 bathroom, 1,534 sqft single-family home built in 2016. 406 Heflin St is located in Grier Heights, Charlotte. This property is currently available for sale and was listed by Canopy MLS as distributed by MLS GRID on Mar 27, 2024. The MLS # for this home is MLS# 4121249.
