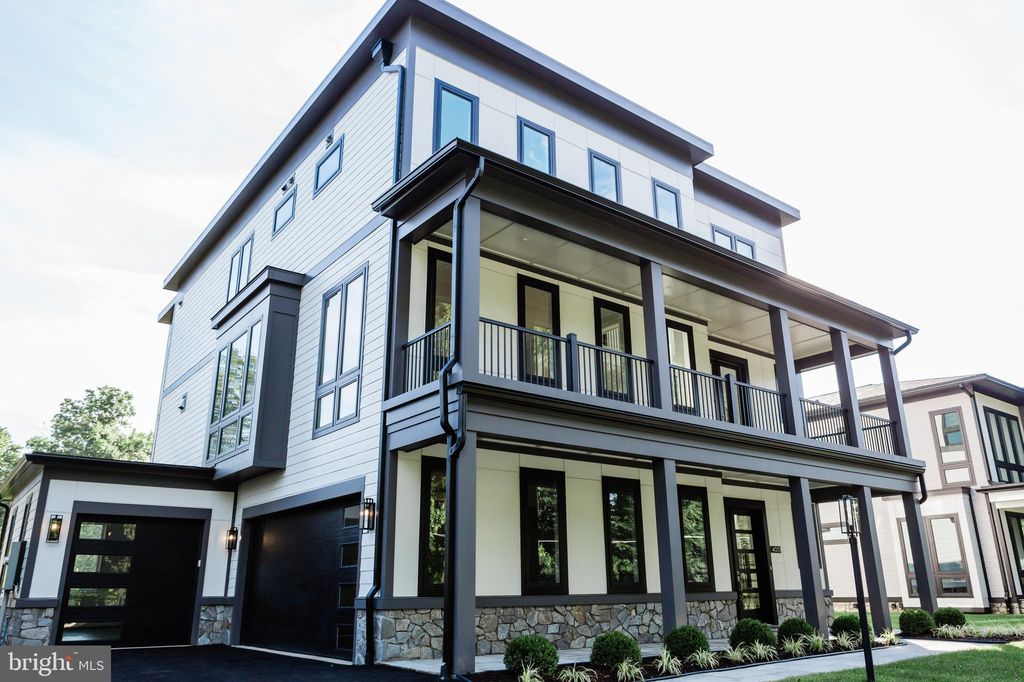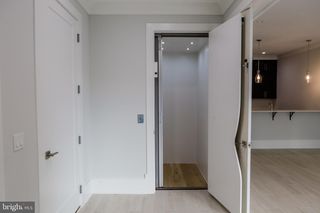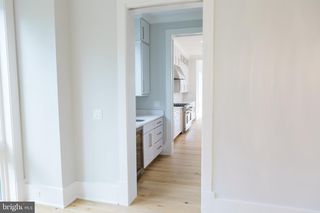


FOR SALEOPEN THU, 11-5PMNEW CONSTRUCTION0.34 ACRES
4051 Thornton St
Annandale, VA 22003
- 5 Beds
- 7 Baths
- 6,010 sqft (on 0.34 acres)
- 5 Beds
- 7 Baths
- 6,010 sqft (on 0.34 acres)
5 Beds
7 Baths
6,010 sqft
(on 0.34 acres)
Local Information
© Google
-- mins to
Commute Destination
Description
Step inside the Fisher model home, curated by Premier Homes Group—a refined display of elegance and sophistication. This masterpiece presents a comprehensive indoor and outdoor living area including garages, summing up to 8,441 square feet. Embracing 1,466 square feet dedicated to covered porches, decks, patios, and balconies, it offers a seamless blend of luxurious spaces. Additionally, the inclusion of a meticulously crafted three-car garage with painted exteriors, epoxy floors, high ceilings, and six-inch baseboards contributes to the overall constructed area, making the total footprint of this home 8,441 square feet. Come see our sales rep, located at 4053 Thornton St., invites you to explore its luxurious features and impeccable design during our open viewing hours from Friday through Monday, 12 PM to 4 PM, and by appointment on Tuesday & Wednesday and Thursday. Nestled on a generous 0.34-acre lot, this residence offers a serene backdrop of open space within a charming new development that includes five similar homes. As you enter through the majestic 2-story foyer, the home unfolds with 10-foot ceilings on the main level, creating a spacious and bright ambiance. Every detail has been carefully considered, from the luxurious 7.5-inch European White Oak hardwood floors to the sophisticated moldings, premium lighting, and floor-to-ceiling windows that fill the space with natural light. The heart of this home is the expansive family room, featuring a dual-sided gas fireplace that warms not only the interior but also the covered porch adjoining the breakfast area. The chef's kitchen is a true masterpiece, boasting sleek white cabinetry with glass fronts and top-of-the-line GE Cafe Series stainless steel appliances, including a 48-inch dual fuel gas range, a convenient pot filler, range hood, built-in microwave/wall oven, and a 48-inch built-in fridge. The center island with a striking waterfall quartz countertop adds a touch of glamour. Upstairs, discover four bedrooms, each with its own private en-suite bathroom. The luxurious owner's suite is a retreat in itself, offering a cozy sitting area with a gas fireplace, a screened porch, two walk-in closets, and an opulent en-suite bath featuring a freestanding soaking tub, dual water closets, and a spacious, frameless glass ultra walk-in shower with a built-in seat. The lower level is equally impressive, featuring a 3-stop elevator, an additional bedroom with a full bath, a family room with a dual-sided gas fireplace opening to a vast covered flagstone patio, a wet bar, and a second laundry room. Quality is evident in every aspect of this home, from structural components to the smallest details. Situated in a prime location, Red Oak Manor offers easy access to major highways like 495 and I-66, and is close to a variety of shopping, dining, parks, and entertainment options. Experience luxury living in a friendly community at Red Oak Manor. Don't miss the opportunity to make this exceptional property your home. Visit us during our open viewing hours or schedule a private appointment today. Google Premier Homes Group LLC. in Northern Virginia.
Open House
Monday, April 29
11:00 AM to 5:00 PM
Thursday, May 02
11:00 AM to 5:00 PM
Friday, May 03
11:00 AM to 5:00 PM
Saturday, May 04
11:00 AM to 5:00 PM
Sunday, May 05
11:00 AM to 5:00 PM
Thursday, May 09
11:00 AM to 5:00 PM
Friday, May 10
11:00 AM to 5:00 PM
Sunday, May 12
11:00 AM to 5:00 PM
Monday, May 13
11:00 AM to 5:00 PM
Thursday, May 16
11:00 AM to 5:00 PM
Friday, May 17
11:00 AM to 5:00 PM
Saturday, May 18
11:00 AM to 5:00 PM
Sunday, May 19
11:00 AM to 5:00 PM
Monday, May 20
11:00 AM to 5:00 PM
Thursday, May 23
11:00 AM to 5:00 PM
Home Highlights
Parking
3 Car Garage
Outdoor
Porch, Patio, Deck
A/C
Heating & Cooling
HOA
$125/Monthly
Price/Sqft
$362
Listed
180+ days ago
Home Details for 4051 Thornton St
Interior Features |
|---|
Interior Details Number of Rooms: 1Types of Rooms: Basement |
Beds & Baths Number of Bedrooms: 5Main Level Bedrooms: 1Number of Bathrooms: 7Number of Bathrooms (full): 5Number of Bathrooms (half): 2Number of Bathrooms (main level): 2 |
Dimensions and Layout Living Area: 6010 Square Feet |
Appliances & Utilities Appliances: Built-In Microwave, Built-In Range, Cooktop, Dishwasher, Disposal, Exhaust Fan, Humidifier, Ice Maker, Double Oven, Oven/Range - Gas, Range Hood, Refrigerator, Six Burner Stove, Stainless Steel Appliance(s), Stove, Water Heater - Tankless, Gas Water Heater, Hot Water (60 plus Gallon Tank)DishwasherDisposalLaundry: Lower Level,Upper LevelRefrigerator |
Heating & Cooling Heating: Zoned,Forced Air,Natural GasHas CoolingAir Conditioning: Zoned,Central A/C,ElectricHas HeatingHeating Fuel: Zoned |
Fireplace & Spa Number of Fireplaces: 3Fireplace: Gas/Propane, ScreenHas a Fireplace |
Windows, Doors, Floors & Walls Window: Casement, Screens, Sliding, Transom |
Levels, Entrance, & Accessibility Stories: 3Levels: ThreeAccessibility: Accessible Elevator InstalledElevator |
Security Security: Smoke Detector(s) |
Exterior Features |
|---|
Exterior Home Features Patio / Porch: Patio, Porch, Deck, Brick, RoofOther Structures: Above Grade, Below GradeExterior: Chimney Cap(s), Extensive Hardscape, Rain Gutters, Sidewalks, Stone Retaining Walls, Underground Lawn Sprinkler, BalconyFoundation: SlabNo Private Pool |
Parking & Garage Number of Garage Spaces: 3Number of Covered Spaces: 3Open Parking Spaces: 3Other Parking: Garage Sqft: 965No CarportHas a GarageHas an Attached GarageHas Open ParkingParking Spaces: 6Parking: Garage Faces Side,Garage Door Opener,Inside Entrance,Attached Garage,Driveway |
Pool Pool: None |
Frontage Not on Waterfront |
Water & Sewer Sewer: Public Sewer |
Finished Area Finished Area (above surface): 6010 Square Feet |
Days on Market |
|---|
Days on Market: 180+ |
Property Information |
|---|
Year Built Year Built: 2023 |
Property Type / Style Property Type: ResidentialProperty Subtype: Single Family ResidenceStructure Type: DetachedArchitecture: Transitional |
Building Construction Materials: CombinationIs a New Construction |
Property Information Condition: ExcellentParcel Number: 0603 55 0001 |
Price & Status |
|---|
Price List Price: $2,177,980Price Per Sqft: $362 |
Status Change & Dates Possession Timing: Close Of Escrow |
Active Status |
|---|
MLS Status: ACTIVE |
Location |
|---|
Direction & Address City: AnnandaleCommunity: None Available |
School Information Elementary School: Mason CrestElementary School District: Fairfax County Public SchoolsJr High / Middle School: PoeJr High / Middle School District: Fairfax County Public SchoolsHigh School: Falls ChurchHigh School District: Fairfax County Public Schools |
Agent Information |
|---|
Listing Agent Listing ID: VAFX2140306 |
Building |
|---|
Building Details Builder Model: Fisher HouseBuilder Name: Premier Homes Group Llc |
Community |
|---|
Not Senior Community |
HOA |
|---|
HOA Name: Red Oak Manor Homeowner's AssociationHas an HOAHOA Fee: $125/Monthly |
Lot Information |
|---|
Lot Area: 0.34 acres |
Listing Info |
|---|
Special Conditions: Standard |
Offer |
|---|
Listing Agreement Type: Exclusive Right To Sell |
Compensation |
|---|
Buyer Agency Commission: 2.5Buyer Agency Commission Type: % |
Notes The listing broker’s offer of compensation is made only to participants of the MLS where the listing is filed |
Business |
|---|
Business Information Ownership: Fee Simple |
Miscellaneous |
|---|
Mls Number: VAFX2140306 |
Last check for updates: about 23 hours ago
Listing courtesy of Yvette Lawless, (703) 906-4346
Samson Properties
Source: Bright MLS, MLS#VAFX2140306

Price History for 4051 Thornton St
| Date | Price | Event | Source |
|---|---|---|---|
| 01/06/2024 | $2,177,980 | PriceChange | Bright MLS #VAFX2140306 |
| 07/27/2023 | $2,317,000 | Listed For Sale | Bright MLS #VAFX2140306 |
Similar Homes You May Like
Skip to last item
- Samson Properties
- Pearson Smith Realty, LLC
- Keller Williams Chantilly Ventures, LLC
- Pearson Smith Realty, LLC
- Keller Williams Realty
- See more homes for sale inAnnandaleTake a look
Skip to first item
New Listings near 4051 Thornton St
Skip to last item
- TTR Sotheby's International Realty
- Keller Williams Chantilly Ventures, LLC
- TTR Sotheby's International Realty
- Long & Foster Real Estate, Inc.
- Brock Realty
- Berkshire Hathaway HomeServices PenFed Realty
- See more homes for sale inAnnandaleTake a look
Skip to first item
Property Taxes and Assessment
| Year | 2023 |
|---|---|
| Tax | $9,333 |
| Assessment | $827,000 |
Home facts updated by county records
Comparable Sales for 4051 Thornton St
Address | Distance | Property Type | Sold Price | Sold Date | Bed | Bath | Sqft |
|---|---|---|---|---|---|---|---|
0.06 | Single-Family Home | $2,452,000 | 08/03/23 | 6 | 9 | 6,912 | |
0.14 | Single-Family Home | $875,000 | 01/05/24 | 7 | 5 | 3,850 | |
0.60 | Single-Family Home | $1,300,500 | 08/25/23 | 5 | 5 | 6,241 | |
0.27 | Single-Family Home | $772,000 | 06/30/23 | 5 | 3 | 2,388 | |
0.39 | Single-Family Home | $1,150,000 | 01/24/24 | 6 | 4 | 4,032 | |
0.67 | Single-Family Home | $1,307,500 | 04/29/24 | 5 | 5 | 5,198 | |
0.72 | Single-Family Home | $1,200,000 | 11/17/23 | 5 | 5 | 5,615 | |
0.09 | Single-Family Home | $1,130,000 | 12/28/23 | 4 | 3 | 3,960 | |
0.17 | Single-Family Home | $690,000 | 09/05/23 | 5 | 4 | 1,606 | |
0.79 | Single-Family Home | $1,430,000 | 07/27/23 | 6 | 6 | 6,172 |
What Locals Say about Annandale
- Wheelf
- Resident
- 3y ago
"There are hundreds of acres of woods with asphalt trails, many miles of sidewalks, and a lot of neighbors walk their dogs. "
- Jim C.
- Resident
- 3y ago
"Great neighborhood located just inside the beltway with quick access to 66, 50, 495 & express lanes. "
- Hellen O.
- Resident
- 3y ago
"Good neighborhood and clean as well. Quiet with lots of friendly dogs. Many trails to walk through with your dog"
- Trinitas R. G. I.
- Resident
- 3y ago
"Nice community; friendly neighborhood. Great access to excellent Reasturant, grocery stores and easy access to the highways."
- Mariama C.
- Resident
- 3y ago
"There are plenty of parks for hiking and dog walking.................................................."
- Gbroyal
- Resident
- 3y ago
"Live on small cal da sac with trails leading to larger parks. People are always walking or biking in this neighborhood and everyone has been very friendly. I feel very safe here and have lived here for almost 18 years "
- Aymanassas1
- Resident
- 3y ago
"Nice established area. Beautiful older trees and landscapes. Great well maintained houses. Nice mix of people from seniors to young families."
- Lisa.sands.sheldon
- Resident
- 4y ago
"My neighborhood has great access to the beltway and is very convenient. It’s easy to get into the city and the surrounding suburbs."
- Souhamhk22
- Resident
- 4y ago
"It’s really more convenient and safe. I really feel satisfied with my Community. And all the neighbors are really friendly thank you so much for everyone. "
- Sidney L.
- Resident
- 4y ago
"Lots of playgrounds, but lots of traffic as well. Many kids in the area, and bus stops seem close to most of the houses. "
- Summer L.
- Resident
- 4y ago
"I drive and traffic is pretty congested. I suggest public transportation if going into the city. If driving is needed avoid business hours"
- Kookie_79
- Resident
- 4y ago
"I see people walking their dogs often but I see Dogs poop everywhere and also trash a lot around my area and so it’s not safe for our dogs "
- Hamiltonjessie
- Resident
- 4y ago
"Easy commute. Within 20-30 minutes of Tyson’s corner, national harbor and Washington, DC! Buses run every 20 minutes "
- Lindsey W.
- Prev. Resident
- 4y ago
"Great school systems, beautiful suburbia, amazing location! I have loved every minute of growing up in Annandale ❤️ Truly home. "
- Bee- A.
- Resident
- 4y ago
"Perfect area to live at if you’re wanting to stay in the beltway, have some space, and it’s not insanely expensive."
- Mike
- Resident
- 4y ago
"1.6 mile commute is awesome on off peak hours. During rush hour it takes 15-30 minutes to get home from my office."
- Rolandoking
- Resident
- 4y ago
"Beautiful, multicultural neighborhood, raised my 4 kids here, they all graduated from the same high school."
- Jim C.
- Resident
- 4y ago
"Everybody watches out for each other. Lots of public transportation and close to I-495, I-66, and I-395. "
- Camelot homeowner
- Resident
- 4y ago
"My commute is fantastic. I have several ways to get to my offices in Ballston (Arlington, VA) and the time to get there is 5-20 mins."
- Elmorrodmb
- Resident
- 5y ago
"I heave lived here for 1 year and I haven’t hear from anyone complaining about the safety of this area "
- Unlaker
- Resident
- 5y ago
"I've lived in this neighborhood for a 7 years and it's pretty good for commuting and excellent for schools."
- Unspecified
- Resident
- 5y ago
"There are tons of people walking dogs in our neighborhood. Everyone is very friendly. The sidewalks are open and are on both sides of the street. "
- Shop
- Resident
- 5y ago
"Nice personable neighbors. Close to highway. Walking distance to restaurants and convenient store. Many trees. Rare cases of crime or accidents "
- Rafaelmata71
- Resident
- 5y ago
"I have Long time living here, I know how the people , also everything is very close and until now I dont know some happened here."
- Biw3
- Prev. Resident
- 5y ago
"Friendly and helpful neighbors. Sense of community. Internet neighborhood presence. See people walking on street."
- Bin W.
- Resident
- 5y ago
"Nice park only 5 minutes walk from home. Quiet neighbours and variety of restaurants, shopping centers. "
- Kkdamon
- Resident
- 5y ago
"I’ve lived in this neighborhood for 14 years and love it. Quiet, family friendly and close to the beltway/metro"
LGBTQ Local Legal Protections
LGBTQ Local Legal Protections
Yvette Lawless, Samson Properties

The data relating to real estate for sale on this website appears in part through the BRIGHT Internet Data Exchange program, a voluntary cooperative exchange of property listing data between licensed real estate brokerage firms, and is provided by BRIGHT through a licensing agreement.
Listing information is from various brokers who participate in the Bright MLS IDX program and not all listings may be visible on the site.
The property information being provided on or through the website is for the personal, non-commercial use of consumers and such information may not be used for any purpose other than to identify prospective properties consumers may be interested in purchasing.
Some properties which appear for sale on the website may no longer be available because they are for instance, under contract, sold or are no longer being offered for sale.
Property information displayed is deemed reliable but is not guaranteed.
Copyright 2024 Bright MLS, Inc. Click here for more information
The listing broker’s offer of compensation is made only to participants of the MLS where the listing is filed.
The listing broker’s offer of compensation is made only to participants of the MLS where the listing is filed.
4051 Thornton St, Annandale, VA 22003 is a 5 bedroom, 7 bathroom, 6,010 sqft single-family home built in 2023. This property is currently available for sale and was listed by Bright MLS on Jul 27, 2023. The MLS # for this home is MLS# VAFX2140306.
