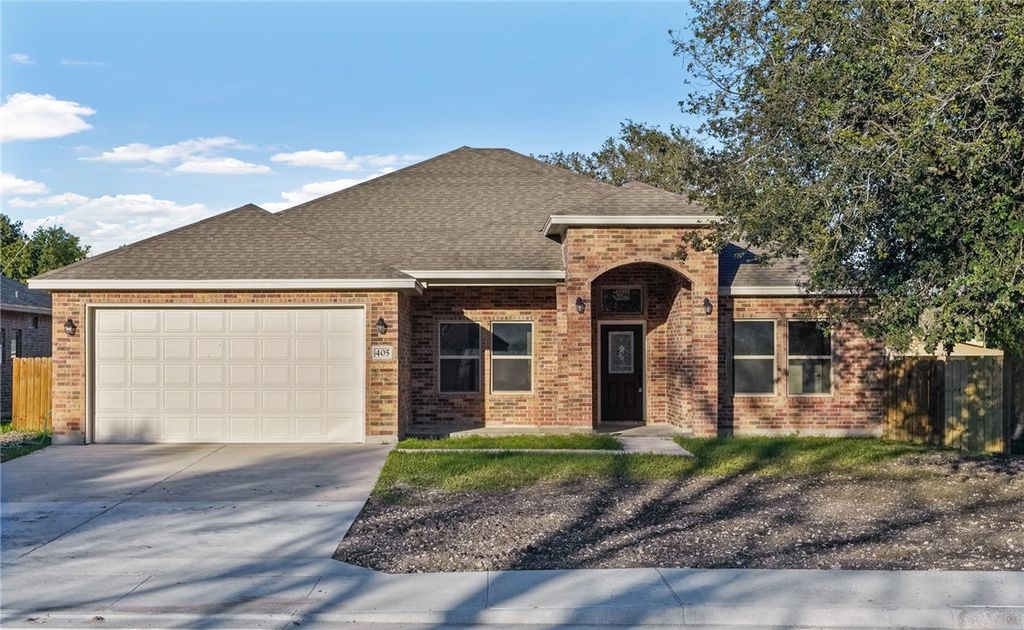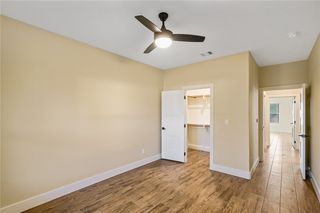


FOR SALENEW CONSTRUCTION
405 Main St
Odem, TX 78370
- 3 Beds
- 3 Baths
- 2,085 sqft
- 3 Beds
- 3 Baths
- 2,085 sqft
3 Beds
3 Baths
2,085 sqft
Local Information
© Google
-- mins to
Commute Destination
Description
Welcome to this new construction home in Odem, TX! This beauty radiates charm as you approach the inviting front porch and step into the grand foyer. The open floor plan features 3 beds and 2.5 baths. The heart of this home is the large kitchen with ample counter space, custom cabinetry, tiled backsplash and SS appliances- including a gas range. The kitchen island and oversized pantry add both functionality and flair, perfect for entertaining. Off of the main area, a convenient half bath provides access to the backyard. The master suite is a sanctuary, featuring a tiled walk-in shower, dual vanity, and a spacious closet. The two additional bedrooms are generously sized, each boasting a walk-in closet. Step outside to discover the oversized backyard. With ample space, it's perfect for a future pool. The alley behind the lot adds a unique advantage, providing boat or RV access directly to the backyard. Don't miss the opportunity to make this your home. Schedule a showing today!
Home Highlights
Parking
Garage
Outdoor
Patio
A/C
Heating & Cooling
HOA
None
Price/Sqft
$153
Listed
110 days ago
Home Details for 405 Main St
Interior Features |
|---|
Beds & Baths Number of Bedrooms: 3Number of Bathrooms: 3Number of Bathrooms (full): 2Number of Bathrooms (half): 1 |
Dimensions and Layout Living Area: 2085 Square Feet |
Appliances & Utilities Utilities: Sewer Available, Water AvailableAppliances: Dishwasher, Disposal, Gas Oven, Gas Range, Microwave, Range HoodDishwasherDisposalLaundry: Washer Hookup,Dryer Hookup,Laundry RoomMicrowave |
Heating & Cooling Heating: Central,ElectricHas CoolingAir Conditioning: Electric,Central AirHas HeatingHeating Fuel: Central |
Fireplace & Spa No Fireplace |
Gas & Electric Electric: Net Meter |
Windows, Doors, Floors & Walls Flooring: Ceramic Tile, Tile |
Levels, Entrance, & Accessibility Stories: 1Number of Stories: 1Levels: OneFloors: Ceramic Tile, Tile |
Security Security: Smoke Detector(s) |
Exterior Features |
|---|
Exterior Home Features Roof: ShinglePatio / Porch: Covered, PatioFencing: WoodFoundation: Slab |
Parking & Garage Number of Garage Spaces: 2Number of Covered Spaces: 2Has a GarageParking Spaces: 2Parking: Concrete,Front Entry,Garage,Garage Door Opener |
Pool Pool: None |
Frontage Not on Waterfront |
Water & Sewer Sewer: Public Sewer |
Days on Market |
|---|
Days on Market: 110 |
Property Information |
|---|
Year Built Year Built: 2021 |
Property Type / Style Property Type: ResidentialProperty Subtype: Single Family Residence |
Building Construction Materials: Brick, HardiPlank TypeIs a New ConstructionNot Attached Property |
Property Information Condition: New ConstructionParcel Number: 1040011 |
Price & Status |
|---|
Price List Price: $319,900Price Per Sqft: $153 |
Status Change & Dates Possession Timing: Close Of Escrow |
Active Status |
|---|
MLS Status: Active |
Media |
|---|
Location |
|---|
Direction & Address City: OdemCommunity: Town Of Odem |
School Information Elementary School: OdemElementary School District: Odem ISDJr High / Middle School: OdemJr High / Middle School District: Odem ISDHigh School: OdemHigh School District: Odem ISD |
Agent Information |
|---|
Listing Agent Listing ID: 432520 |
Building |
|---|
Building Area Building Area: 2085 Square Feet |
HOA |
|---|
Association for this Listing: Corpus ChristiNo HOA |
Lot Information |
|---|
Lot Area: 9100 sqft |
Offer |
|---|
Listing Agreement Type: Exclusive Right To SellListing Terms: Cash, Conventional, FHA, VA Loan |
Compensation |
|---|
Buyer Agency Commission: 2.5Buyer Agency Commission Type: % |
Notes The listing broker’s offer of compensation is made only to participants of the MLS where the listing is filed |
Miscellaneous |
|---|
Mls Number: 432520Living Area Range Units: Square Feet |
Last check for updates: about 10 hours ago
Listing courtesy of Sabrina Gutierrez, (361) 793-5604
Mirabal Montalvo & Associates
Originating MLS: Corpus Christi
Source: South Texas MLS, MLS#432520

Price History for 405 Main St
| Date | Price | Event | Source |
|---|---|---|---|
| 04/02/2024 | $319,900 | PriceChange | South Texas MLS #432520 |
| 02/27/2024 | $324,900 | PriceChange | South Texas MLS #432520 |
| 01/09/2024 | $334,900 | Listed For Sale | South Texas MLS #432520 |
| 01/01/2024 | ListingRemoved | South Texas MLS #404711 | |
| 12/20/2023 | $335,000 | PriceChange | South Texas MLS #404711 |
| 06/07/2023 | $325,000 | Listed For Sale | South Texas MLS #404711 |
| 05/31/2023 | ListingRemoved | South Texas MLS #404711 | |
| 03/20/2023 | $325,000 | PriceChange | South Texas MLS #404711 |
| 01/09/2023 | $335,000 | Listed For Sale | South Texas MLS #404711 |
| 01/01/2023 | ListingRemoved | South Texas MLS #404711 | |
| 08/04/2022 | $335,000 | Listed For Sale | South Texas MLS #404711 |
Similar Homes You May Like
Skip to last item
- KW Coastal Bend - Northwest, South Texas MLS
- Keller Williams Coastal Bend, South Texas MLS
- Keller Williams Coastal Bend, South Texas MLS
- Keller Williams Coastal Bend, South Texas MLS
- Keller Williams Coastal Bend, South Texas MLS
- Coastal Country Real Estate, South Texas MLS
- KM Premier Real Estate, South Texas MLS
- See more homes for sale inOdemTake a look
Skip to first item
New Listings near 405 Main St
Skip to last item
- KW Coastal Bend - Northwest, South Texas MLS
- Keller Williams Coastal Bend, South Texas MLS
- Keller Williams Coastal Bend, South Texas MLS
- Keller Williams Coastal Bend, South Texas MLS
- Texas Real Estate Exchange, South Texas MLS
- See more homes for sale inOdemTake a look
Skip to first item
Property Taxes and Assessment
| Year | 2023 |
|---|---|
| Tax | $7,051 |
| Assessment | $312,449 |
Home facts updated by county records
Comparable Sales for 405 Main St
Address | Distance | Property Type | Sold Price | Sold Date | Bed | Bath | Sqft |
|---|---|---|---|---|---|---|---|
0.23 | Single-Family Home | - | 06/21/23 | 4 | 1 | 1,460 |
What Locals Say about Odem
- Diane M. A.
- Resident
- 5y ago
"Love it here. Love the people. Good community , schools. Corpus Christi is just minutes away. Grew up here , left for some time and now we are back. "
LGBTQ Local Legal Protections
LGBTQ Local Legal Protections
Sabrina Gutierrez, Mirabal Montalvo & Associates

Based on information from South Texas MLS, LLC as of 2024-02-06 10:12:13 PST. All information provided is deemed reliable but is not guaranteed and should be independently verified. South Texas MLS, LLC provides the MLS and all content therein “AS IS” and without any warranty, express or implied.
MLS aggregate data is a copyright of Texas Association of REALTORS® (TAR) and that the reader may not reproduce or distribute the MLS aggregate data.
The listing broker’s offer of compensation is made only to participants of the MLS where the listing is filed.
MLS aggregate data is a copyright of Texas Association of REALTORS® (TAR) and that the reader may not reproduce or distribute the MLS aggregate data.
The listing broker’s offer of compensation is made only to participants of the MLS where the listing is filed.
405 Main St, Odem, TX 78370 is a 3 bedroom, 3 bathroom, 2,085 sqft single-family home built in 2021. This property is currently available for sale and was listed by South Texas MLS on Jan 9, 2024. The MLS # for this home is MLS# 432520.
