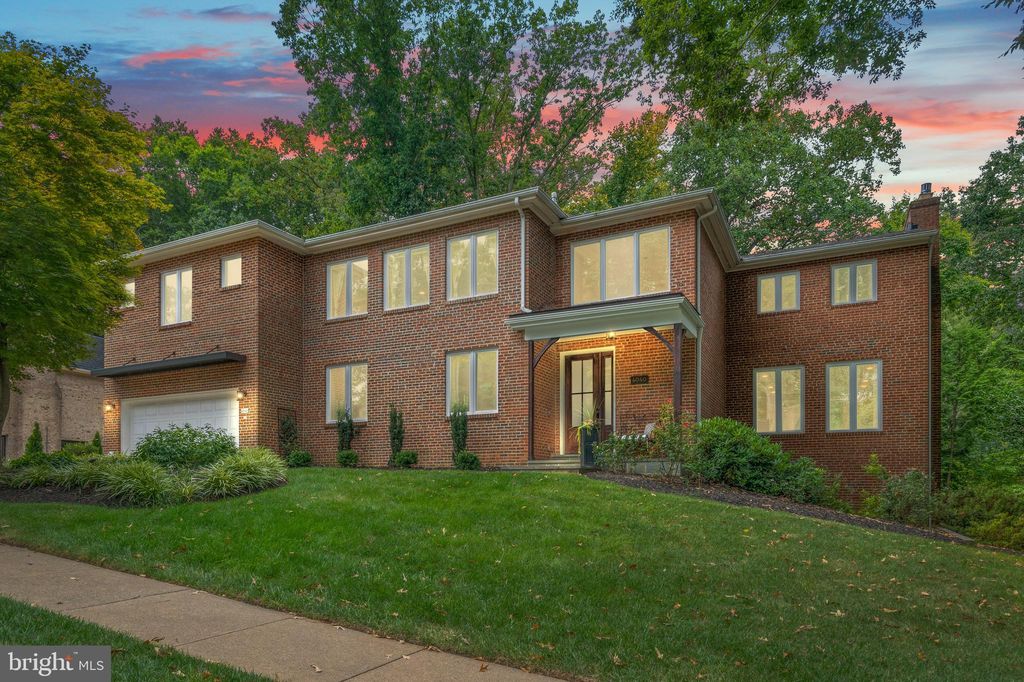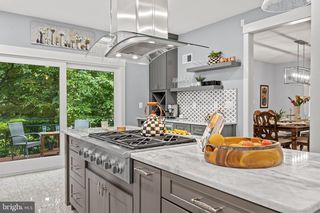


UNDER CONTRACT0.27 ACRES
4040 41st St N
Mc Lean, VA 22101
- 7 Beds
- 6 Baths
- 5,955 sqft (on 0.27 acres)
- 7 Beds
- 6 Baths
- 5,955 sqft (on 0.27 acres)
7 Beds
6 Baths
5,955 sqft
(on 0.27 acres)
Local Information
© Google
-- mins to
Commute Destination
Description
Welcome to 4040 41st St N, a magnificent move-in ready residence with an in-ground, heated pool and almost 6K SF of interior living space, located in sought-after Chain Bridge Forest. This stunning 7 bed/5.5 bath fully-renovated (between 2019 and 2021) home offers a perfect blend of modern elegance and timeless charm. With over $500K of updates and interior reconfiguration, this home lives like new. Step inside and be captivated by the 9’ ceilings, newly refinished hardwood floors, well-designed interior space and contemporary vibe. As you enter, you are immediately greeted by a large seating/living room that opens to an expansive room with built-in shelves making it the perfect home office or library. There is a second living room with gas fireplace and tons of natural light. The seamless flow between the living areas along with the large, newly installed windows create a bright and inviting atmosphere. The expansive gourmet kitchen (completed in 2021) is a chef's delight, equipped with GE Monogram SS appliances including a 6-burner gas-cooktop and double oven. The ample counter space, large island w/ seating, built-in pantry and beverage fridge make cooking and entertaining a joyous experience. Just off the kitchen is a welcoming deck perfect for grilling and relaxing as you overlook the private fenced-in backyard with large patio and heated pool. Also adjacent to the kitchen, resides a bedroom w/ ensuite bath. As you arrive to the upper/bedroom level, you will find a new laundry room (W/D 2023) and four generously sized bedrooms. There are three well-appointed bathrooms, including a luxurious, spa-like ensuite bathroom off the primary bedroom with large soaking tub, spacious walk-in shower and two individual vanities. The lower level of the home also boasts 9’ ceilings and a large rec room space, built-in shelves and another gas fireplace. Additionally there are two bedrooms and newly renovated full-hall bathroom on the lower level, with one of the bedrooms serving as a home gym. The attached two-car garage and driveway provide convenient parking for you and your guests. The extensive list of recent updates (2019-2021) includes: new windows, door/window trim, light fixtures, recessed LED, electrical outlets, hardware, interior paint, 100% new electrical on bedroom level (50% on lower level), new plumbing throughout, kitchen appliances, new laundry room on bedroom level, water heater, roof (2019 and 2013) and HVAC (2013). Energy efficient foam insulation installed in primary bedroom suite. PLEASE SEE DOCUMENT SECTION FOR LIST. Mere minutes to DC, Chain Bridge Forest is a quiet, close-knit community which host an annual neighborhood brunch, July 4th party, Halloween parade and movie night (all supported through an annual HOA fee of approx $100/year). Convenient access to Chain Bridge Road and the GW Parkway. For those working in DC, Bethesda, Tysons, Arlington or along the Dulles-corridor, this home is a commuter’s dream and a lovely retreat after a long day.
Home Highlights
Parking
2 Car Garage
Outdoor
Patio, Deck, Pool
A/C
Heating & Cooling
HOA
$10/Monthly
Price/Sqft
$319
Listed
46 days ago
Home Details for 4040 41st St N
Interior Features |
|---|
Interior Details Basement: Connecting Stairway,Finished,Full,Exterior Entry,Rear Entrance,Active Radon MitigationNumber of Rooms: 1Types of Rooms: Basement |
Beds & Baths Number of Bedrooms: 7Main Level Bedrooms: 1Number of Bathrooms: 6Number of Bathrooms (full): 5Number of Bathrooms (half): 1Number of Bathrooms (main level): 2 |
Dimensions and Layout Living Area: 5955 Square Feet |
Appliances & Utilities Appliances: Cooktop, Dishwasher, Disposal, Refrigerator, Ice Maker, Oven - Wall, Stove, Washer, Dryer, Double Oven, Stainless Steel Appliance(s), Gas Water HeaterDishwasherDisposalDryerLaundry: Has Laundry,Upper LevelRefrigeratorWasher |
Heating & Cooling Heating: Forced Air,Natural GasHas CoolingAir Conditioning: Central A/C,ElectricHas HeatingHeating Fuel: Forced Air |
Fireplace & Spa Number of Fireplaces: 3Fireplace: Gas/Propane, StoneHas a Fireplace |
Windows, Doors, Floors & Walls Window: Energy Efficient, Casement, Window TreatmentsDoor: Sliding GlassFlooring: Wood, Tile/Brick, Wood Floors |
Levels, Entrance, & Accessibility Stories: 3Levels: ThreeAccessibility: NoneFloors: Wood, Tile Brick, Wood Floors |
View View: Street, Trees/Woods |
Exterior Features |
|---|
Exterior Home Features Roof: Shingle CompositionPatio / Porch: Deck, PatioFencing: Full, Privacy, WoodOther Structures: Above Grade, Below GradeExterior: Extensive Hardscape, Chimney Cap(s), Sidewalks, Other, Rain GuttersHas a Private Pool |
Parking & Garage Number of Garage Spaces: 2Number of Covered Spaces: 2Open Parking Spaces: 2No CarportHas a GarageHas an Attached GarageHas Open ParkingParking Spaces: 4Parking: Garage Faces Front,Inside Entrance,Concrete Driveway,Attached Garage,Driveway |
Pool Pool: In Ground, Yes - PersonalPool |
Frontage Not on Waterfront |
Water & Sewer Sewer: Public Sewer |
Finished Area Finished Area (above surface): 4706 Square FeetFinished Area (below surface): 1249 Square Feet |
Days on Market |
|---|
Days on Market: 46 |
Property Information |
|---|
Year Built Year Built: 1972Year Renovated: 2020 |
Property Type / Style Property Type: ResidentialProperty Subtype: Single Family ResidenceStructure Type: DetachedArchitecture: Transitional |
Building Construction Materials: BrickNot a New Construction |
Property Information Condition: ExcellentIncluded in Sale: Pool Equipment, Beverage Fridge, Stones In Gas Fireplace And All Tvs Convey Except For The Tv In The Main Level Family Room With Fireplace.Parcel Number: 0314 24 0073 |
Price & Status |
|---|
Price List Price: $1,900,000Price Per Sqft: $319 |
Status Change & Dates Possession Timing: Close Of Escrow |
Active Status |
|---|
MLS Status: ACTIVE UNDER CONTRACT |
Media |
|---|
Location |
|---|
Direction & Address City: McleanCommunity: Chain Bridge Forest |
School Information Elementary School: ChesterbrookElementary School District: Fairfax County Public SchoolsJr High / Middle School: LongfellowJr High / Middle School District: Fairfax County Public SchoolsHigh School: McleanHigh School District: Fairfax County Public Schools |
Agent Information |
|---|
Listing Agent Listing ID: VAFX2154162 |
Community |
|---|
Not Senior Community |
HOA |
|---|
Has an HOAHOA Fee: $125/Annually |
Lot Information |
|---|
Lot Area: 0.27 acres |
Listing Info |
|---|
Special Conditions: Standard |
Offer |
|---|
Contingencies: Appraisal, Home InspectionListing Agreement Type: Exclusive Right To SellListing Terms: Cash, Conventional, VA Loan |
Compensation |
|---|
Buyer Agency Commission: 2.5Buyer Agency Commission Type: % |
Notes The listing broker’s offer of compensation is made only to participants of the MLS where the listing is filed |
Business |
|---|
Business Information Ownership: Fee Simple |
Miscellaneous |
|---|
BasementMls Number: VAFX2154162Zillow Contingency Status: Under Contract |
Last check for updates: about 14 hours ago
Listing courtesy of Melody Abella, (703) 371-9219
TTR Sotheby's International Realty
Listing Team: The Seward Group
Source: Bright MLS, MLS#VAFX2154162

Price History for 4040 41st St N
| Date | Price | Event | Source |
|---|---|---|---|
| 04/22/2024 | $1,900,000 | Contingent | Bright MLS #VAFX2154162 |
| 04/09/2024 | $1,900,000 | PriceChange | Bright MLS #VAFX2154162 |
| 03/14/2024 | $2,000,000 | Listed For Sale | Bright MLS #VAFX2154162 |
| 11/04/2023 | $2,095,000 | ListingRemoved | Bright MLS #VAFX2139866 |
| 09/07/2023 | $2,095,000 | Listed For Sale | Bright MLS #VAFX2139866 |
| 06/29/2018 | $1,335,000 | Sold | N/A |
| 04/07/2018 | $1,399,000 | Listed For Sale | Agent Provided |
Similar Homes You May Like
Skip to last item
- Washington Fine Properties, LLC
- RE/MAX Distinctive Real Estate, Inc.
- RE/MAX Distinctive Real Estate, Inc.
- See more homes for sale inMc LeanTake a look
Skip to first item
New Listings near 4040 41st St N
Skip to last item
- Brushstroke Properties
- Green Logic, Inc
- Stuart & Maury, Inc.
- RE/MAX Distinctive Real Estate, Inc.
- Wormald Realty, LLC.
- Rory S. Coakley Realty, Inc.
- Long & Foster Real Estate, Inc.
- Rory S. Coakley Realty, Inc.
- TTR Sotheby's International Realty
- See more homes for sale inMc LeanTake a look
Skip to first item
Property Taxes and Assessment
| Year | 2023 |
|---|---|
| Tax | $19,350 |
| Assessment | $1,637,870 |
Home facts updated by county records
Comparable Sales for 4040 41st St N
Address | Distance | Property Type | Sold Price | Sold Date | Bed | Bath | Sqft |
|---|---|---|---|---|---|---|---|
0.28 | Single-Family Home | $1,409,000 | 07/17/23 | 6 | 5 | 5,122 | |
0.07 | Single-Family Home | $1,645,000 | 07/11/23 | 5 | 5 | 4,041 | |
0.18 | Single-Family Home | $1,425,000 | 09/19/23 | 5 | 4 | 5,432 | |
0.04 | Single-Family Home | $1,535,000 | 12/04/23 | 4 | 5 | 4,133 | |
0.30 | Single-Family Home | $1,645,000 | 11/28/23 | 6 | 5 | 5,499 | |
0.06 | Single-Family Home | $1,495,000 | 06/05/23 | 4 | 5 | 3,392 | |
0.31 | Single-Family Home | $1,560,000 | 10/27/23 | 5 | 5 | 4,716 | |
0.32 | Single-Family Home | $2,022,100 | 07/10/23 | 5 | 6 | 4,644 | |
0.31 | Single-Family Home | $1,675,000 | 11/28/23 | 5 | 5 | 5,568 | |
0.14 | Single-Family Home | $1,268,000 | 08/31/23 | 4 | 4 | 2,752 |
LGBTQ Local Legal Protections
LGBTQ Local Legal Protections
Melody Abella, TTR Sotheby's International Realty

The data relating to real estate for sale on this website appears in part through the BRIGHT Internet Data Exchange program, a voluntary cooperative exchange of property listing data between licensed real estate brokerage firms, and is provided by BRIGHT through a licensing agreement.
Listing information is from various brokers who participate in the Bright MLS IDX program and not all listings may be visible on the site.
The property information being provided on or through the website is for the personal, non-commercial use of consumers and such information may not be used for any purpose other than to identify prospective properties consumers may be interested in purchasing.
Some properties which appear for sale on the website may no longer be available because they are for instance, under contract, sold or are no longer being offered for sale.
Property information displayed is deemed reliable but is not guaranteed.
Copyright 2024 Bright MLS, Inc. Click here for more information
The listing broker’s offer of compensation is made only to participants of the MLS where the listing is filed.
The listing broker’s offer of compensation is made only to participants of the MLS where the listing is filed.
4040 41st St N, Mc Lean, VA 22101 is a 7 bedroom, 6 bathroom, 5,955 sqft single-family home built in 1972. This property is currently available for sale and was listed by Bright MLS on Mar 13, 2024. The MLS # for this home is MLS# VAFX2154162.
