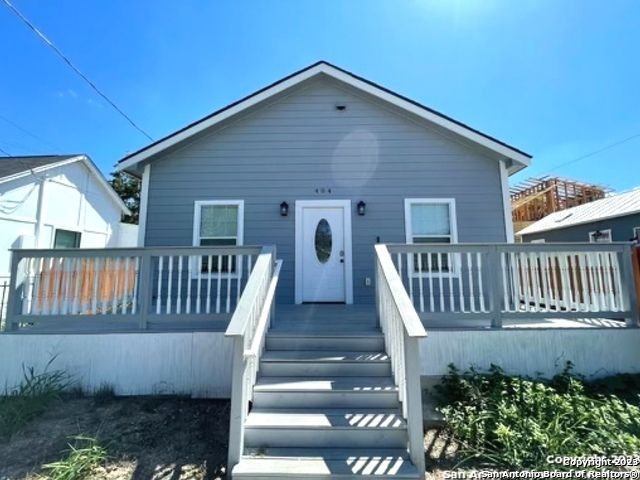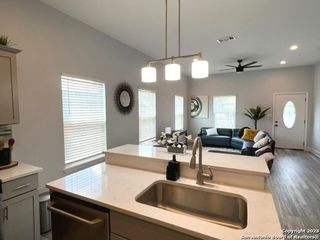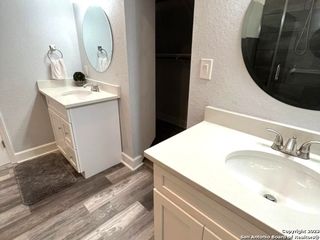


FOR SALE
404 S Olive St
San Antonio, TX 78203
Nevada Street- 3 Beds
- 2 Baths
- 1,327 sqft
- 3 Beds
- 2 Baths
- 1,327 sqft
3 Beds
2 Baths
1,327 sqft
Local Information
© Google
-- mins to
Commute Destination
Description
A modern and fully renovated home in the heart of San Antonio. With a large and inviting open floor plan with natural colors throughout, a large master bedroom with a spacious master bath. walk-in closets. Fully renovated by Lic. Professionals with a nice contemporary style. Three spacious bedrooms, 2 bathrooms, and plenty parking space. Walking distance from Downtown. Great Restaurants, Museums and of course the famous River Walk. Perfect for investors, this property has been engage under a RBNB with a very strong %. Move in ready. All the furniture is negotiable.
Home Highlights
Parking
Garage
Outdoor
No Info
A/C
Heating & Cooling
HOA
None
Price/Sqft
$267
Listed
114 days ago
Home Details for 404 S Olive St
Interior Features |
|---|
Interior Details Number of Rooms: 6Types of Rooms: Master Bedroom, Master Bathroom, Dining Room, Family Room, Kitchen, Living Room |
Beds & Baths Number of Bedrooms: 3Number of Bathrooms: 2Number of Bathrooms (full): 2 |
Dimensions and Layout Living Area: 1327 Square Feet |
Appliances & Utilities Appliances: Cooktop, Microwave, Disposal, Trash Compactor, NoneDisposalLaundry: Washer Hookup,Dryer ConnectionMicrowave |
Heating & Cooling Heating: Central,Electric,Natural GasHas CoolingAir Conditioning: Central AirHas HeatingHeating Fuel: Central |
Fireplace & Spa Fireplace: Not ApplicableNo Fireplace |
Gas & Electric Electric: CPSGas: CPS |
Windows, Doors, Floors & Walls Window: Window CoveringsFlooring: Ceramic Tile, Wood |
Levels, Entrance, & Accessibility Stories: 1Levels: OneFloors: Ceramic Tile, Wood |
Security Security: Smoke Detector(s) |
Exterior Features |
|---|
Exterior Home Features Roof: CompositionExterior: NoneNo Private Pool |
Parking & Garage Has a GarageHas Open ParkingParking: Garage Faces Side,Street Parking Only,Open |
Pool Pool: None |
Water & Sewer Sewer: SAWS |
Days on Market |
|---|
Days on Market: 114 |
Property Information |
|---|
Property Type / Style Property Type: ResidentialProperty Subtype: Single Family Residence |
Building Construction Materials: SidingNot a New Construction |
Property Information Condition: Pre-OwnedParcel Number: 006260020350 |
Price & Status |
|---|
Price List Price: $354,900Price Per Sqft: $267 |
Status Change & Dates Possession Timing: Close Of Escrow |
Active Status |
|---|
MLS Status: Price Change |
Location |
|---|
Direction & Address City: San AntonioCommunity: S Of Commerce To Mlk Sa |
School Information Elementary School: Call DistrictElementary School District: San Antonio I.S.D.Jr High / Middle School: Call DistrictJr High / Middle School District: San Antonio I.S.D.High School: Call DistrictHigh School District: San Antonio I.S.D. |
Agent Information |
|---|
Listing Agent Listing ID: 1742515 |
Building |
|---|
Building Area Building Area: 1327 Square Feet |
Community |
|---|
Community Features: None |
Lot Information |
|---|
Lot Area: 7840.8 sqft |
Offer |
|---|
Listing Terms: Conventional, FHA, VA Loan, Cash |
Compensation |
|---|
Buyer Agency Commission: 3Buyer Agency Commission Type: %Sub Agency Commission: 0 |
Notes The listing broker’s offer of compensation is made only to participants of the MLS where the listing is filed |
Miscellaneous |
|---|
Mls Number: 1742515 |
Additional Information |
|---|
None |
Last check for updates: about 21 hours ago
Listing courtesy of Manuella Medina TREC #672182, (210) 687-6259
San Antonio Elite Realty
Source: SABOR, MLS#1742515

Price History for 404 S Olive St
| Date | Price | Event | Source |
|---|---|---|---|
| 04/18/2024 | $354,900 | PriceChange | SABOR #1742515 |
| 04/02/2024 | $359,900 | PriceChange | SABOR #1742515 |
| 01/05/2024 | $367,500 | Listed For Sale | SABOR #1742515 |
| 11/09/2023 | ListingRemoved | SABOR #1728683 | |
| 10/23/2023 | $379,000 | Listed For Sale | SABOR #1728683 |
| 10/21/2023 | ListingRemoved | SABOR #1711655 | |
| 09/11/2023 | $379,000 | PriceChange | SABOR #1711655 |
| 08/26/2023 | $385,000 | Listed For Sale | SABOR #1711655 |
| 08/17/2023 | ListingRemoved | SABOR #1711655 | |
| 08/15/2023 | $385,000 | Listed For Sale | SABOR #1711655 |
| 05/27/2018 | $69,900 | ListingRemoved | Agent Provided |
| 05/06/2018 | $69,900 | PendingToActive | Agent Provided |
| 05/06/2018 | $69,900 | Pending | Agent Provided |
| 04/04/2018 | $69,900 | Listed For Sale | Agent Provided |
Similar Homes You May Like
Skip to last item
- Karen Roland TREC #546624, Coldwell Banker D'Ann Harper
- Lindsay Chunn TREC #664849, John Chunn Realty, LLC
- Cristina Medina TREC #552084, My Home in Texas Realty & Investment Solutions
- Amanda Torres TREC #766062, Bray Real Estate Group
- Alicia Castleman TREC #683700, White Line Realty LLC
- Cesar Amezcua TREC #580573, CA & Company, REALTORS
- Elizabeth Olivo TREC #0811543, White Line Realty LLC
- Donald Fetzer TREC #645899, Keller Williams Heritage
- Jitender Buxani TREC #733058, Keller Williams City-View
- Dolores Reyes- Pergioudakis TREC #684153, Keller Williams Realty
- Sandra De La Garza TREC #621026, Kuper Sotheby's Int'l Realty
- Adam Velasco TREC #643329, eXp Realty
- Isabel Duran TREC #700424, RE/MAX Preferred, REALTORS
- Sarah Loredo TREC #759775, Lockwood Realty Group, LLC
- See more homes for sale inSan AntonioTake a look
Skip to first item
New Listings near 404 S Olive St
Skip to last item
- Korina Wang TREC #634310, Keller Williams Legacy
- Zhongyi Li TREC #747471, Uprise Real Estate Partners
- Heather Elizondo TREC #680541, Keller Williams City-View
- Ann Van Pelt TREC #426836, Phyllis Browning Company
- Sherry Harlan TREC #536080, Riverbend Realty Group
- Donald Fetzer TREC #645899, Keller Williams Heritage
- Keith Alfaro TREC #607087, San Antonio's Finest Realty
- Cedric Dequin TREC #645118, Kuper Sotheby's Int'l Realty
- Shane Neal TREC #608871, Keller Williams City-View
- Marcus Bledsoe TREC #554342, Vortex Realty
- See more homes for sale inSan AntonioTake a look
Skip to first item
Property Taxes and Assessment
| Year | 2023 |
|---|---|
| Tax | $8,100 |
| Assessment | $324,930 |
Home facts updated by county records
Comparable Sales for 404 S Olive St
Address | Distance | Property Type | Sold Price | Sold Date | Bed | Bath | Sqft |
|---|---|---|---|---|---|---|---|
0.20 | Single-Family Home | - | 03/13/24 | 3 | 3 | 1,591 |
Neighborhood Overview
Neighborhood stats provided by third party data sources.
What Locals Say about Nevada Street
- Trulia User
- Resident
- 2y ago
"watch for each other. clean each orhers trash if needed. . no dogs, lors of roasters and chk and a hog running around the neiborhood"
- Maccollisterz
- Resident
- 5y ago
"this area is changing hopefully for the better its all about how involved we are in what's gong on in our neighbourhood and open our minds and hearts to everyone."
- Kristen K.
- Resident
- 5y ago
"I lived in this neighborhood for almost 2 years and I love it people are friendly and we look out for one another"
- autism003
- 10y ago
"Amazing area up and comming neighborhood, reconstruction and every main city events downtown is within walking distance, UTSA, Alamodome and more. Neighbors are great!!!!"
LGBTQ Local Legal Protections
LGBTQ Local Legal Protections
Manuella Medina, San Antonio Elite Realty

IDX information is provided exclusively for personal, non-commercial use, and may not be used for any purpose other than to identify prospective properties consumers may be interested in purchasing.
Information is deemed reliable but not guaranteed.
The listing broker’s offer of compensation is made only to participants of the MLS where the listing is filed.
The listing broker’s offer of compensation is made only to participants of the MLS where the listing is filed.
404 S Olive St, San Antonio, TX 78203 is a 3 bedroom, 2 bathroom, 1,327 sqft single-family home. 404 S Olive St is located in Nevada Street, San Antonio. This property is currently available for sale and was listed by SABOR on Jan 5, 2024. The MLS # for this home is MLS# 1742515.
