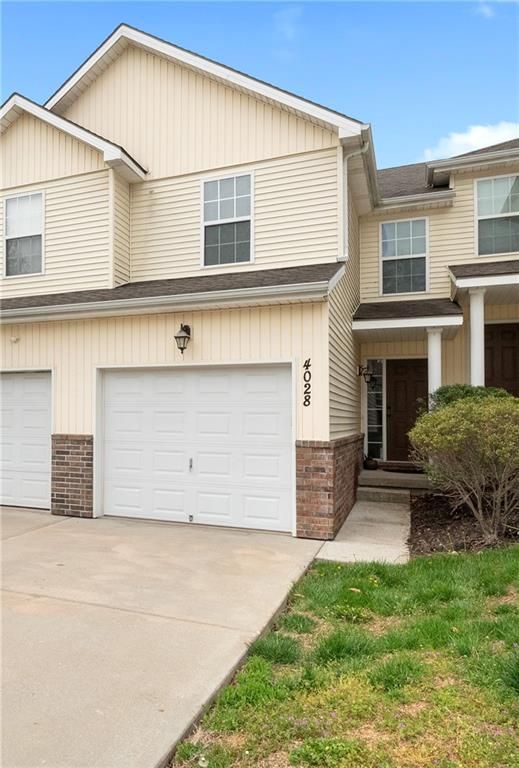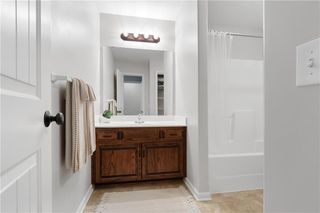


PENDING
4028 N Hardesty Ave
Kansas City, MO 64117
Chouteau Estates- 2 Beds
- 3 Baths
- 1,268 sqft
- 2 Beds
- 3 Baths
- 1,268 sqft
2 Beds
3 Baths
1,268 sqft
Local Information
© Google
-- mins to
Commute Destination
Description
Welcome to your move-in-ready 2 bedroom, 2 ½ bath townhome nestled in a quiet cul-de-sac, offering the perfect blend of suburban living and contemporary convenience.
Entryway features a spacious coat closet and generous half bath. The extra deep single car garage has room for an additional drop zone. Clutter contained before it enters the home!
Hardwood flooring leads to a stylish kitchen complete with solid wood cabinetry, island, pantry and coordinating appliances that all stay with the home. The open floor plan extends into the cozy living room, with a patio door leading to a private deck overlooking lush greenspace – perfect for your morning coffee, alfresco dining, or simply relaxing outdoors.
Upstairs, you will find not one, but two primary suites, each with its own ensuite bath and abundant closet space. Convenience is key, with laundry efficiently located upstairs as well. Washer and dryer - yours to keep!
Lower level is flooded with natural light and features walk-out access! Meticulously maintained, and recently upgraded, it is the perfect opportunity for additional living space, whether it be a crowd-pleasing family room or additional bedroom. The possibilities are endless.
Conveniently located, this townhome is less than 10 minutes from Northtown - breweries, distilleries, shops, eateries, parks, theaters, etc. Under 20 minutes to MCI airport and 15 minutes to downtown KC, commuting is a breeze. Move in with ease and start enjoying the benefits of homeownership immediately. Don’t miss the opportunity to make this your perfect retreat in the heart of the city.
Entryway features a spacious coat closet and generous half bath. The extra deep single car garage has room for an additional drop zone. Clutter contained before it enters the home!
Hardwood flooring leads to a stylish kitchen complete with solid wood cabinetry, island, pantry and coordinating appliances that all stay with the home. The open floor plan extends into the cozy living room, with a patio door leading to a private deck overlooking lush greenspace – perfect for your morning coffee, alfresco dining, or simply relaxing outdoors.
Upstairs, you will find not one, but two primary suites, each with its own ensuite bath and abundant closet space. Convenience is key, with laundry efficiently located upstairs as well. Washer and dryer - yours to keep!
Lower level is flooded with natural light and features walk-out access! Meticulously maintained, and recently upgraded, it is the perfect opportunity for additional living space, whether it be a crowd-pleasing family room or additional bedroom. The possibilities are endless.
Conveniently located, this townhome is less than 10 minutes from Northtown - breweries, distilleries, shops, eateries, parks, theaters, etc. Under 20 minutes to MCI airport and 15 minutes to downtown KC, commuting is a breeze. Move in with ease and start enjoying the benefits of homeownership immediately. Don’t miss the opportunity to make this your perfect retreat in the heart of the city.
Home Highlights
Parking
1 Car Garage
Outdoor
Deck
A/C
Heating & Cooling
HOA
$36/Monthly
Price/Sqft
$177
Listed
14 days ago
Home Details for 4028 N Hardesty Ave
Active Status |
|---|
MLS Status: Pending |
Interior Features |
|---|
Interior Details Basement: Concrete,Full,Sump Pump,Walk-Out AccessNumber of Rooms: 9Types of Rooms: Bathroom Half, Bathroom 2, Other Room, Great Room, Kitchen, Laundry, Master Bathroom, Master Bedroom, Bedroom 2 |
Beds & Baths Number of Bedrooms: 2Number of Bathrooms: 3Number of Bathrooms (full): 2Number of Bathrooms (half): 1 |
Dimensions and Layout Living Area: 1268 Square Feet |
Appliances & Utilities Appliances: Dishwasher, Disposal, Dryer, Microwave, Refrigerator, Built-In Electric Oven, WasherDishwasherDisposalDryerLaundry: Bedroom Level,Laundry RoomMicrowaveRefrigeratorWasher |
Heating & Cooling Heating: Forced AirHas CoolingAir Conditioning: ElectricHas HeatingHeating Fuel: Forced Air |
Fireplace & Spa No Fireplace |
Windows, Doors, Floors & Walls Window: Thermal WindowsFlooring: Wood |
Levels, Entrance, & Accessibility Floors: Wood |
Exterior Features |
|---|
Exterior Home Features Roof: CompositionPatio / Porch: DeckNo Private Pool |
Parking & Garage Number of Garage Spaces: 1Number of Covered Spaces: 1No CarportHas a GarageHas an Attached GarageParking Spaces: 1Parking: Attached,Garage Door Opener,Garage Faces Front |
Frontage Responsible for Road Maintenance: Public Maintained RoadRoad Surface Type: Paved |
Water & Sewer Sewer: Public Sewer |
Finished Area Finished Area (above surface): 1268 |
Days on Market |
|---|
Days on Market: 14 |
Property Information |
|---|
Year Built Year Built: 2008 |
Property Type / Style Property Type: ResidentialProperty Subtype: TownhouseArchitecture: Traditional |
Building Construction Materials: Frame, Vinyl Siding |
Property Information Parcel Number: 181120013002.17 |
Price & Status |
|---|
Price List Price: $225,000Price Per Sqft: $177 |
Status Change & Dates Possession Timing: Negotiable |
Location |
|---|
Direction & Address City: Kansas CityCommunity: Searcy Cove |
School Information Elementary School: ToppingJr High / Middle School: Maple ParkHigh School: WinnetonkaHigh School District: North Kansas City |
Agent Information |
|---|
Listing Agent Listing ID: 2471567 |
Building |
|---|
Building Details Builder Name: K-Hill/SC Dvelpmnt |
Building Area Building Area: 1268 Square Feet |
HOA |
|---|
HOA Fee Includes: Maintenance Grounds, OtherHas an HOAHOA Fee: $430/Annually |
Lot Information |
|---|
Lot Area: 1742 sqft |
Offer |
|---|
Listing Terms: Cash, Conventional, FHA, VA Loan |
Compensation |
|---|
Buyer Agency Commission: 3Buyer Agency Commission Type: % |
Notes The listing broker’s offer of compensation is made only to participants of the MLS where the listing is filed |
Business |
|---|
Business Information Ownership: Private |
Miscellaneous |
|---|
BasementMls Number: 2471567 |
Additional Information |
|---|
Mlg Can ViewMlg Can Use: IDX |
Last check for updates: about 18 hours ago
Listing Provided by: Andrew Bash, (816) 868-5888
Element Sotheby’s Internationa
Tanya Brewer, (816) 678-5476
Element Sotheby’s Internationa
Source: HKMMLS as distributed by MLS GRID, MLS#2471567

Price History for 4028 N Hardesty Ave
| Date | Price | Event | Source |
|---|---|---|---|
| 04/17/2024 | $225,000 | Pending | HKMMLS as distributed by MLS GRID #2471567 |
| 04/15/2024 | $225,000 | Listed For Sale | HKMMLS as distributed by MLS GRID #2471567 |
| 08/01/2018 | -- | Sold | N/A |
| 06/16/2018 | $127,500 | Pending | Agent Provided |
| 06/13/2018 | $127,500 | Listed For Sale | Agent Provided |
| 10/28/2016 | -- | Sold | N/A |
| 09/15/2016 | $118,000 | PendingToActive | Agent Provided |
| 08/24/2016 | $118,000 | Pending | Agent Provided |
| 06/26/2015 | $118,000 | Listed For Sale | Agent Provided |
| 01/15/2015 | $118,000 | ListingRemoved | Agent Provided |
| 12/18/2014 | $118,000 | Listed For Sale | Agent Provided |
| 06/19/2014 | $118,000 | ListingRemoved | Agent Provided |
| 11/17/2013 | $118,000 | Listed For Sale | Agent Provided |
| 06/21/2013 | $128,000 | ListingRemoved | Agent Provided |
| 11/09/2012 | $128,000 | Listed For Sale | Agent Provided |
| 11/06/2011 | $128,000 | ListingRemoved | Agent Provided |
| 05/02/2010 | $128,000 | Listed For Sale | Agent Provided |
Similar Homes You May Like
Skip to last item
Skip to first item
New Listings near 4028 N Hardesty Ave
Skip to last item
- Opendoor Brokerage LLC
- See more homes for sale inKansas CityTake a look
Skip to first item
Property Taxes and Assessment
| Year | 2023 |
|---|---|
| Tax | $1,975 |
| Assessment | $24,740 |
Home facts updated by county records
Comparable Sales for 4028 N Hardesty Ave
Address | Distance | Property Type | Sold Price | Sold Date | Bed | Bath | Sqft |
|---|---|---|---|---|---|---|---|
0.04 | Townhouse | - | 11/22/23 | 2 | 3 | 1,814 | |
0.04 | Townhouse | - | 12/22/23 | 3 | 3 | 1,324 | |
1.15 | Townhouse | - | 08/09/23 | 2 | 3 | 1,307 | |
2.76 | Townhouse | - | 05/08/23 | 2 | 3 | 1,184 | |
2.76 | Townhouse | - | 08/17/23 | 2 | 3 | 1,512 | |
2.84 | Townhouse | - | 03/21/24 | 2 | 3 | 1,748 | |
2.91 | Townhouse | - | 11/15/23 | 2 | 3 | 1,488 | |
2.81 | Townhouse | - | 04/08/24 | 2 | 2 | 1,324 | |
2.81 | Townhouse | - | 05/25/23 | 3 | 3 | 1,836 | |
2.56 | Townhouse | - | 10/19/23 | 3 | 3 | 1,502 |
LGBTQ Local Legal Protections
LGBTQ Local Legal Protections
Andrew Bash, Element Sotheby’s Internationa

Based on information submitted to the MLS GRID as of 2024-01-26 09:44:00 PST. All data is obtained from various sources and may not have been verified by broker or MLS GRID. Supplied Open House Information is subject to change without notice. All information should be independently reviewed and verified for accuracy. Properties may or may not be listed by the office/agent presenting the information. Some IDX listings have been excluded from this website. Prices displayed on all Sold listings are the Last Known Listing Price and may not be the actual selling price. Click here for more information
Listing Information presented by local MLS brokerage: Zillow, Inc., local REALTOR®- Terry York - (913) 213-6604
The listing broker’s offer of compensation is made only to participants of the MLS where the listing is filed.
Listing Information presented by local MLS brokerage: Zillow, Inc., local REALTOR®- Terry York - (913) 213-6604
The listing broker’s offer of compensation is made only to participants of the MLS where the listing is filed.
4028 N Hardesty Ave, Kansas City, MO 64117 is a 2 bedroom, 3 bathroom, 1,268 sqft townhouse built in 2008. 4028 N Hardesty Ave is located in Chouteau Estates, Kansas City. This property is currently available for sale and was listed by HKMMLS as distributed by MLS GRID on Apr 15, 2024. The MLS # for this home is MLS# 2471567.
