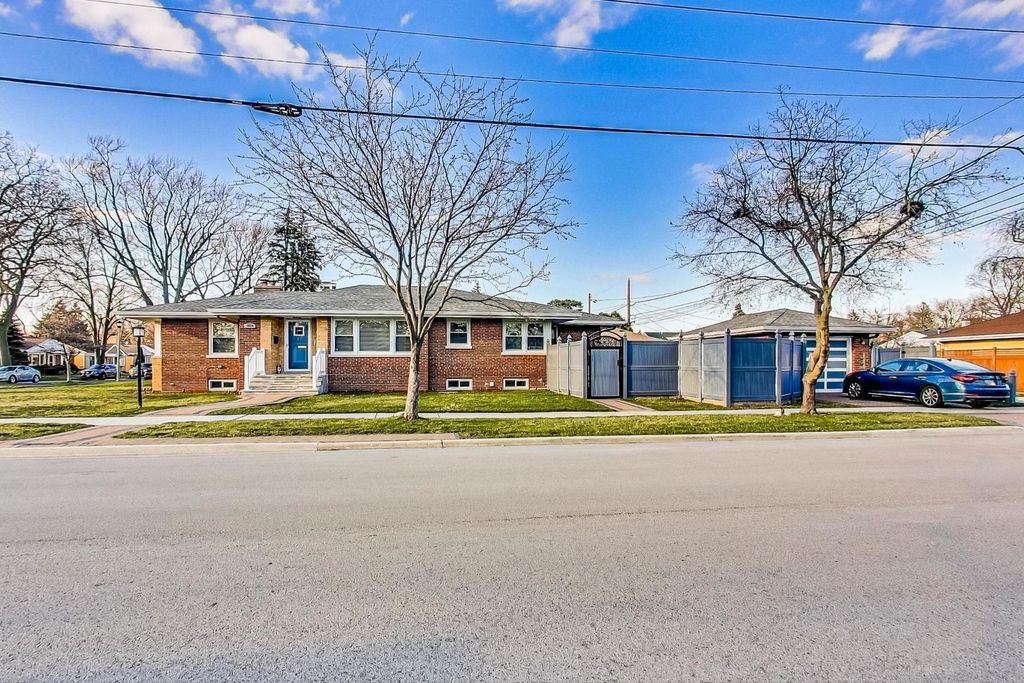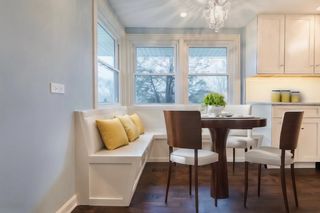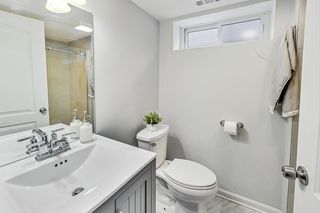


UNDER CONTRACT
4020 Keeney St
Skokie, IL 60076
Central Skokie- 5 Beds
- 2 Baths
- 3,137 sqft
- 5 Beds
- 2 Baths
- 3,137 sqft
5 Beds
2 Baths
3,137 sqft
Local Information
© Google
-- mins to
Commute Destination
Description
Come fall in love. Exquisite brick beauty located on leafy, bright corner in Skokie. Recent full gut-rehab featuring new electric, new kitchen and baths, canned lighting, enormous fireplace in living room and custom backyard. Have peace of mind with newer mechanicals and a flood prevention system with sump pump and battery backup. Exuberant home bathed in natural light that features thoughtful layout with three beds on main level and two down, separate living and dining rooms, eat-in kitchen, and a full lower level for guest retreat, in-home office, and plenty of gathering space. Tasteful easy touch window blinds with resonant hardwood flooring throughout, loads of interior storage, full sized lower level laundry room and mudroom that open to rear patio. The backyard is true urban get-away perfect for relaxation + entertaining with custom-lit hardscaping, custom-built fire pit, and hot tub nestled behind privacy fencing. Enjoy hot and cold water spouts for outdoor shower or dog washing station. All-brick garage with additional storage and driveway opens to the backyard for ease of access. Located on the corner near playground, play fields, award-winning local schools and easy highway access. This Skokie home is truly special.
Home Highlights
Parking
Garage
Outdoor
Porch, Patio
A/C
Heating & Cooling
HOA
None
Price/Sqft
$207
Listed
25 days ago
Home Details for 4020 Keeney St
Active Status |
|---|
MLS Status: Contingent |
Interior Features |
|---|
Interior Details Basement: Full,Walk-Out AccessNumber of Rooms: 9Types of Rooms: Bedroom 2, Dining Room, Living Room, Master Bedroom, Walk In Closet, Storage, Bedroom 4, Foyer, Family Room, Bedroom 3, Kitchen, Laundry, Bedroom 5 |
Beds & Baths Number of Bedrooms: 5Number of Bathrooms: 2Number of Bathrooms (full): 2 |
Dimensions and Layout Living Area: 3137 Square Feet |
Appliances & Utilities Appliances: Range, Microwave, Dishwasher, Refrigerator, Washer, Dryer, Disposal, Stainless Steel Appliance(s)DishwasherDisposalDryerLaundry: Gas Dryer Hookup,Laundry Closet,SinkMicrowaveRefrigeratorWasher |
Heating & Cooling Heating: Natural Gas,Forced AirHas CoolingAir Conditioning: Central AirHas HeatingHeating Fuel: Natural Gas |
Fireplace & Spa Number of Fireplaces: 1Fireplace: Wood Burning, Attached Fireplace Doors/Screen, Includes Accessories, Living RoomSpa: Outdoor Hot Tub, Indoor Hot TubHas a FireplaceHas a Spa |
Gas & Electric Electric: Circuit Breakers, 200+ Amp Service |
Windows, Doors, Floors & Walls Window: Drapes/BlindsFlooring: Hardwood |
Levels, Entrance, & Accessibility Stories: 1Accessibility: No Disability AccessFloors: Hardwood |
Exterior Features |
|---|
Exterior Home Features Roof: AsphaltPatio / Porch: Patio, Porch, Brick Paver PatioFencing: FencedExterior: Fire PitFoundation: Concrete Perimeter |
Parking & Garage Number of Garage Spaces: 1.5Number of Covered Spaces: 1.5Other Parking: Driveway (Brick)Has a GarageNo Attached GarageHas Open ParkingParking Spaces: 1.5Parking: Garage, Open |
Frontage Not on Waterfront |
Water & Sewer Sewer: Public Sewer |
Finished Area Finished Area (below surface): 1556 Square Feet |
Days on Market |
|---|
Days on Market: 25 |
Property Information |
|---|
Year Built Year Built: 1953Year Renovated: 2016 |
Property Type / Style Property Type: ResidentialProperty Subtype: Single Family ResidenceArchitecture: Ranch |
Building Construction Materials: BrickNot a New ConstructionNo Additional Parcels |
Property Information Parcel Number: 10224230160000 |
Price & Status |
|---|
Price List Price: $650,000Price Per Sqft: $207 |
Status Change & Dates Possession Timing: Close Of Escrow |
Media |
|---|
Location |
|---|
Direction & Address City: Skokie |
School Information Elementary School: John Middleton Elementary SchoolElementary School District: 73.5Jr High / Middle School: Oliver Mccracken Middle SchoolJr High / Middle School District: 73.5High School: Niles North High SchoolHigh School District: 219 |
Agent Information |
|---|
Listing Agent Listing ID: 12019878 |
Building |
|---|
Building Area Building Area: 3137 Square Feet |
Community |
|---|
Community Features: Park, Tennis Court(s), Curbs, Sidewalks, Street Lights, Street Paved |
HOA |
|---|
HOA Fee Includes: NoneHOA Fee: No HOA Fee |
Lot Information |
|---|
Lot Area: 7636.068 sqft |
Listing Info |
|---|
Special Conditions: None |
Offer |
|---|
Contingencies: Attorney/Inspection |
Compensation |
|---|
Buyer Agency Commission: 2.25% - $495Buyer Agency Commission Type: See Remarks: |
Notes The listing broker’s offer of compensation is made only to participants of the MLS where the listing is filed |
Business |
|---|
Business Information Ownership: Fee Simple |
Miscellaneous |
|---|
BasementMls Number: 12019878Zillow Contingency Status: Under ContractAttic: Unfinished |
Additional Information |
|---|
ParkTennis Court(s)CurbsSidewalksStreet LightsStreet PavedMlg Can ViewMlg Can Use: IDX |
Last check for updates: about 9 hours ago
Listing courtesy of: Tom McCarey, (773) 848-9241
@properties Christie's International Real Estate
Source: MRED as distributed by MLS GRID, MLS#12019878

Price History for 4020 Keeney St
| Date | Price | Event | Source |
|---|---|---|---|
| 04/14/2024 | $650,000 | Contingent | MRED as distributed by MLS GRID #12019878 |
| 04/03/2024 | $650,000 | PriceChange | MRED as distributed by MLS GRID #12019878 |
| 04/26/2023 | $660,000 | PriceChange | MRED as distributed by MLS GRID #11768509 |
| 04/25/2023 | $650,000 | PriceChange | MRED as distributed by MLS GRID #11646367 |
| 11/15/2022 | $670,000 | PriceChange | MRED as distributed by MLS GRID #11646367 |
| 10/06/2022 | $675,000 | Listed For Sale | MRED as distributed by MLS GRID #11646367 |
| 07/26/2022 | $619,000 | Sold | MRED as distributed by MLS GRID #11413131 |
| 07/12/2022 | $624,900 | Pending | MRED as distributed by MLS GRID #11413131 |
| 06/25/2022 | $624,900 | ListingRemoved | MRED as distributed by MLS GRID #11413131 |
| 04/08/2022 | $624,900 | Listed For Sale | MRED as distributed by MLS GRID #11369790 |
| 11/16/2016 | $390,000 | Sold | MRED as distributed by MLS GRID #09191288 |
| 09/24/2016 | $399,999 | PriceChange | Agent Provided |
| 09/09/2016 | $425,000 | PendingToActive | Agent Provided |
| 08/30/2016 | $425,000 | Pending | Agent Provided |
| 08/09/2016 | $425,000 | PriceChange | Agent Provided |
| 07/18/2016 | $439,000 | PendingToActive | Agent Provided |
| 06/24/2016 | $439,000 | Pending | Agent Provided |
| 05/22/2016 | $439,000 | PendingToActive | Agent Provided |
| 05/21/2016 | $439,000 | Pending | Agent Provided |
| 04/11/2016 | $439,000 | Listed For Sale | Agent Provided |
| 08/05/2015 | $210,000 | Sold | N/A |
| 04/03/2015 | $218,000 | ListingRemoved | Agent Provided |
| 03/22/2015 | $218,000 | Listed For Sale | Agent Provided |
Similar Homes You May Like
Skip to last item
Skip to first item
New Listings near 4020 Keeney St
Skip to last item
- @properties Christie's International Real Estate, Active
- @properties Christie's International Real Estate, New
- Jameson Sotheby's International Realty, New
- @properties Christie's International Real Estate, Active
- Berkshire Hathaway HomeServices Starck Real Estate, Active
- See more homes for sale inSkokieTake a look
Skip to first item
Property Taxes and Assessment
| Year | 2021 |
|---|---|
| Tax | $8,608 |
| Assessment | $273,010 |
Home facts updated by county records
Comparable Sales for 4020 Keeney St
Address | Distance | Property Type | Sold Price | Sold Date | Bed | Bath | Sqft |
|---|---|---|---|---|---|---|---|
0.16 | Single-Family Home | $639,000 | 03/14/24 | 4 | 3 | 2,397 | |
0.20 | Single-Family Home | $550,000 | 03/11/24 | 4 | 3 | 2,813 | |
0.10 | Single-Family Home | $437,000 | 06/26/23 | 3 | 2 | 2,000 | |
0.16 | Single-Family Home | $470,000 | 08/11/23 | 3 | 2 | 1,677 | |
0.17 | Single-Family Home | $475,100 | 10/11/23 | 4 | 3 | 1,950 | |
0.38 | Single-Family Home | $530,000 | 11/30/23 | 5 | 3 | 2,442 | |
0.48 | Single-Family Home | $420,000 | 04/02/24 | 4 | 2 | 3,082 | |
0.18 | Single-Family Home | $421,000 | 07/07/23 | 3 | 2 | 1,460 | |
0.16 | Single-Family Home | $435,000 | 08/10/23 | 3 | 2 | 1,400 |
What Locals Say about Central Skokie
- Barberj
- Resident
- 3y ago
"My neighborhood is close to the expressway and the train to downtown. I would recommend this area to anyone looking"
- Gibnar
- Resident
- 4y ago
"Lots of great parks for any type of play. Neighbors can be friendly or apathetic. It truly depends upon the street you’re on. "
- Daleightey
- Resident
- 5y ago
"Safe and friendly. Good for families. Kind neighbors and people help each other but don’t pry. Train is close but not loud. "
- DAC
- Resident
- 5y ago
"Lots of dogs. People pick up after their dogs. No one hogs the sidewalk. Streets are clean and people are friendly. "
LGBTQ Local Legal Protections
LGBTQ Local Legal Protections
Tom McCarey, @properties Christie's International Real Estate

Based on information submitted to the MLS GRID as of 2024-02-07 09:06:36 PST. All data is obtained from various sources and may not have been verified by broker or MLS GRID. Supplied Open House Information is subject to change without notice. All information should be independently reviewed and verified for accuracy. Properties may or may not be listed by the office/agent presenting the information. Some IDX listings have been excluded from this website. Click here for more information
The listing broker’s offer of compensation is made only to participants of the MLS where the listing is filed.
The listing broker’s offer of compensation is made only to participants of the MLS where the listing is filed.
4020 Keeney St, Skokie, IL 60076 is a 5 bedroom, 2 bathroom, 3,137 sqft single-family home built in 1953. 4020 Keeney St is located in Central Skokie, Skokie. This property is currently available for sale and was listed by MRED as distributed by MLS GRID on Apr 3, 2024. The MLS # for this home is MLS# 12019878.
