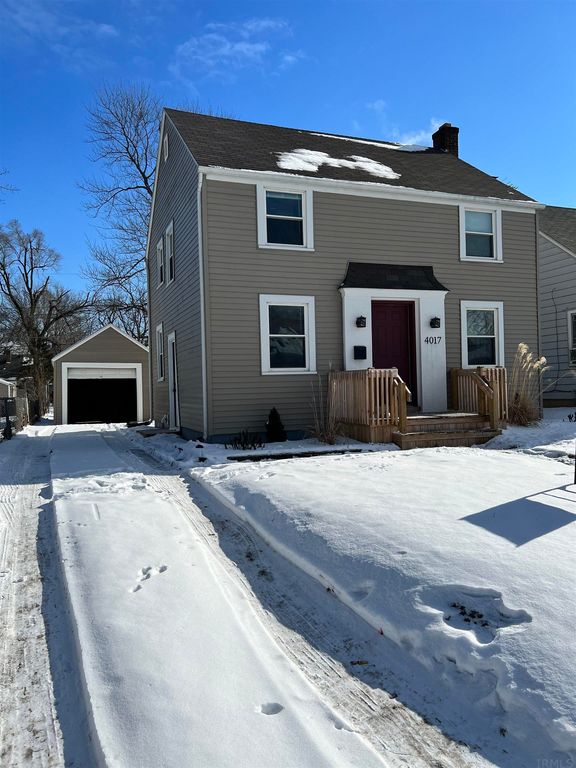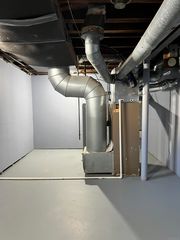


OFF MARKET
4017 Warsaw St
Fort Wayne, IN 46806
Pettit-Rudisill- 3 Beds
- 2 Baths
- 1,437 sqft
- 3 Beds
- 2 Baths
- 1,437 sqft
3 Beds
2 Baths
1,437 sqft
Homes for Sale Near 4017 Warsaw St
Skip to last item
- Pete Hilty, Coldwell Banker Real Estate Group, IRMLS
- Alton Smith, JM Realty Associates, Inc., IRMLS
- Sara Arevalo, CENTURY 21 Bradley Realty, Inc, IRMLS
- Christopher J Will, Mike Thomas Associates, Inc., IRMLS
- Sara Arevalo, CENTURY 21 Bradley Realty, Inc, IRMLS
- See more homes for sale inFort WayneTake a look
Skip to first item
Local Information
© Google
-- mins to
Commute Destination
Description
This property is no longer available to rent or to buy. This description is from March 08, 2022
Contingent, accepting backup offers! Move right into this charming and remodeled 3 bedroom, 2 bath home. The main floor boasts a completely remodeled kitchen with newer cabinets, beautiful counter tops, appliances, ceramic tile flooring and tiled backsplash. Spacious living room features large windows, plenty of natural light, and a generously sized formal dining room with hardwood floors and built-in cabinets. Master bedroom showcases newer carpet, paint and a good size closet. Two additional bedrooms and full bath complete the 2nd floor. Home is move in ready and can accommodate a quick close. Updates within five years include new roof on garage, new trim around the garage doors, gutters and downspouts. It also has newer vinyl siding and windows. Roof on the house was completed about 10 years ago. Recent updates include: New A/C, updated furnace, updated light fixtures, freshly painted throughout, added a half bathroom on the main level. Additionally, this home features a semi-finished basement, great for extra living or entertainment. Make an offer - could close QUICKLY!
Home Highlights
Parking
Garage
Outdoor
Porch
A/C
Heating & Cooling
HOA
None
Price/Sqft
No Info
Listed
180+ days ago
Home Details for 4017 Warsaw St
Active Status |
|---|
MLS Status: Closed |
Interior Features |
|---|
Interior Details Basement: Partial,Partially Finished,BlockNumber of Rooms: 7Types of Rooms: Bedroom 1, Bedroom 2, Dining Room, Family Room, Kitchen, Living Room, Office |
Beds & Baths Number of Bedrooms: 3Number of Bathrooms: 2Number of Bathrooms (full): 1Number of Bathrooms (half): 1 |
Dimensions and Layout Living Area: 1437 Square Feet |
Appliances & Utilities Appliances: Range/Oven Hook Up Elec, Dryer-Electric, Electric Oven, Electric Range, Gas Water HeaterLaundry: Electric Dryer Hookup |
Heating & Cooling Heating: Natural Gas,Forced AirHas CoolingAir Conditioning: Central AirHas HeatingHeating Fuel: Natural Gas |
Fireplace & Spa No Fireplace |
Windows, Doors, Floors & Walls Flooring: Hardwood, Carpet, Laminate, Ceramic Tile |
Levels, Entrance, & Accessibility Stories: 2Levels: TwoFloors: Hardwood, Carpet, Laminate, Ceramic Tile |
Exterior Features |
|---|
Exterior Home Features Roof: Asphalt ShinglePatio / Porch: PorchFencing: Chain Link |
Parking & Garage Number of Garage Spaces: 1Number of Covered Spaces: 1No CarportHas a GarageNo Attached GarageParking Spaces: 1Parking: Detached |
Frontage Not on Waterfront |
Water & Sewer Sewer: City |
Finished Area Finished Area (above surface): 1150 Square FeetFinished Area (below surface): 287 Square Feet |
Property Information |
|---|
Year Built Year Built: 1940 |
Property Type / Style Property Type: ResidentialProperty Subtype: Single Family ResidenceArchitecture: Colonial |
Building Construction Materials: Vinyl SidingNot a New ConstructionDoes Not Include Home Warranty |
Property Information Parcel Number: 021213357005.000074 |
Price & Status |
|---|
Price List Price: $129,900 |
Status Change & Dates Off Market Date: Sun Jan 30 2022 |
Media |
|---|
Location |
|---|
Direction & Address City: Fort WayneCommunity: Avondale |
School Information Elementary School: South WayneElementary School District: Fort Wayne CommunityJr High / Middle School: PortageJr High / Middle School District: Fort Wayne CommunityHigh School: South SideHigh School District: Fort Wayne Community |
Building |
|---|
Building Area Building Area: 1724 Square Feet |
Lot Information |
|---|
Lot Area: 0.1194 Acres |
Miscellaneous |
|---|
BasementMls Number: 202203043Attribution Contact: Cell: 260-348-4099 |
Last check for updates: 1 day ago
Listed by Haris Hrelja, (260) 348-4099
CENTURY 21 Bradley Realty, Inc
Debbie Lucyk
CENTURY 21 Bradley Realty, Inc
Bought with: Tiffany Ham, (260) 633-8933, Keller Williams Realty Group
Source: IRMLS, MLS#202203043

Price History for 4017 Warsaw St
| Date | Price | Event | Source |
|---|---|---|---|
| 01/01/2023 | $139,900 | ListingRemoved | IRMLS #202233818 |
| 11/18/2022 | $139,900 | PriceChange | IRMLS #202233818 |
| 10/31/2022 | $143,000 | PendingToActive | IRMLS #202233818 |
| 10/23/2022 | $143,000 | Contingent | IRMLS #202233818 |
| 08/17/2022 | $143,000 | Pending | IRMLS #202233818 |
| 08/13/2022 | $143,000 | Listed For Sale | IRMLS #202233818 |
| 03/04/2022 | $129,900 | Sold | IRMLS #202203043 |
| 01/31/2022 | $129,900 | Contingent | IRMLS #202203043 |
| 01/30/2022 | $129,900 | Listed For Sale | IRMLS #202203043 |
| 06/21/2021 | $75,000 | Sold | IRMLS #202120758 |
| 06/13/2021 | $84,900 | Pending | IRMLS #202120758 |
| 06/03/2021 | $84,900 | Listed For Sale | IRMLS #202120758 |
Property Taxes and Assessment
| Year | 2023 |
|---|---|
| Tax | $617 |
| Assessment | $113,100 |
Home facts updated by county records
Comparable Sales for 4017 Warsaw St
Address | Distance | Property Type | Sold Price | Sold Date | Bed | Bath | Sqft |
|---|---|---|---|---|---|---|---|
0.06 | Single-Family Home | $149,900 | 06/15/23 | 3 | 2 | 1,274 | |
0.15 | Single-Family Home | $123,000 | 02/15/24 | 3 | 2 | 1,456 | |
0.11 | Single-Family Home | $82,500 | 07/27/23 | 3 | 2 | 1,580 | |
0.26 | Single-Family Home | $127,000 | 12/06/23 | 3 | 2 | 1,515 | |
0.22 | Single-Family Home | $120,000 | 05/16/23 | 3 | 2 | 2,363 | |
0.09 | Single-Family Home | $110,000 | 07/14/23 | 3 | 1 | 1,056 | |
0.34 | Single-Family Home | $149,900 | 10/24/23 | 3 | 2 | 1,708 | |
0.25 | Single-Family Home | $154,900 | 03/19/24 | 3 | 2 | 2,388 | |
0.40 | Single-Family Home | $140,000 | 09/01/23 | 3 | 2 | 1,243 | |
0.33 | Single-Family Home | $190,000 | 08/18/23 | 3 | 2 | 1,440 |
Assigned Schools
These are the assigned schools for 4017 Warsaw St.
- Portage Middle School
- 6-8
- Public
- 462 Students
3/10GreatSchools RatingParent Rating AverageThe worst school my son has ever been toParent Review5y ago - South Side High School
- 9-12
- Public
- 1415 Students
2/10GreatSchools RatingParent Rating AverageI've come from a few different schools now, both of which were "early college" schools providing a plethora of advanced college courses and busy work schedules. When I came to Southside I expected to not be challenged. But, it proved my assumption wrong. This school has challenging courses regardless of the teacher you have. There is homework and reading to do outside of class sometimes and there are AP classes for those who are... Ahead of other students. The problem is, the majority of students at Southside just don't care about their grades or education as a whole. This school has so much integrity and passion, and staff try their best to make sure students feel comfortable and actually understand the work that is given. Also, college credits can be earned as well. Early college classes are provided to students. Also, the only reason why I wouldn't consider this school to be particularly safe, is because a lot of the students are... rough... and initiate fights over little drama. People are very violent here.Student Review1y ago - South Wayne Elementary School
- PK-5
- Public
- 373 Students
2/10GreatSchools RatingParent Rating AverageMy children attended SW, I always the support from teachers and staff. My kids loved the school.Parent Review9mo ago - Check out schools near 4017 Warsaw St.
Check with the applicable school district prior to making a decision based on these schools. Learn more.
Neighborhood Overview
Neighborhood stats provided by third party data sources.
What Locals Say about Pettit-Rudisill
- Trulia User
- Prev. Resident
- 2y ago
"Yes this is a good area to live in. There are good people in this area good school and good parks it is just somewhere you could live and enjoy."
- Trulia User
- Resident
- 2y ago
"They are safe and loved, we’ll taken care of. Safe and secure in there home with there husband every night. While people respect there pets!!!!!"
- Moemoe R.
- Visitor
- 4y ago
"Buses are not near me and we’ve never used it. I drive my car everywhere. My daughter walks to school so that’s great, because it’s close. My younger one takes the school bus to school."
- kkolingkeu
- Resident
- 4y ago
"We don't have any community events, lol. If we did, ge neighborhood would be slightly better, I suppose."
- Briana A. C.
- Resident
- 5y ago
"I have no idea, I don't own a dog or any pets for that matter. Most of the yards are fenced in so I'm assuming that dog owners would love the neighborhood. A whole lot of my neighbors have dogs already. "
- King h.
- Resident
- 5y ago
"cheap living and nice houses, near some gritty spots but as long as youre friendly everyone else is. "
LGBTQ Local Legal Protections
LGBTQ Local Legal Protections

IDX information is provided exclusively for personal, non-commercial use, and may not be used for any purpose other than to identify prospective properties consumers may be interested in purchasing. Information is deemed reliable but not guaranteed.
Offer of compensation is made only to participants of the Indiana Regional Multiple Listing Service, LLC (IRMLS).
Offer of compensation is made only to participants of the Indiana Regional Multiple Listing Service, LLC (IRMLS).
Homes for Rent Near 4017 Warsaw St
Skip to last item
Skip to first item
Off Market Homes Near 4017 Warsaw St
Skip to last item
- Ben Craver, CENTURY 21 Bradley Realty, Inc, IRMLS
- Daniel Quintero, eXp Realty, LLC, IRMLS
- Gina Schatzman, CENTURY 21 Bradley Realty, Inc, IRMLS
- Benjamin Eubank, CENTURY 21 Bradley Realty, Inc, IRMLS
- Beth Kominkiewicz, RE/MAX Results, IRMLS
- Jarrid Spicer, Coldwell Banker Real Estate Group, IRMLS
- Diane Caudill, North Eastern Group Realty, IRMLS
- Austin Freiburger, eXp Realty, LLC, IRMLS
- Jason Wiseman, Keller Williams Realty Group, IRMLS
- Jacob Hege, Uptown Realty Group, IRMLS
- See more homes for sale inFort WayneTake a look
Skip to first item
4017 Warsaw St, Fort Wayne, IN 46806 is a 3 bedroom, 2 bathroom, 1,437 sqft single-family home built in 1940. 4017 Warsaw St is located in Pettit-Rudisill, Fort Wayne. This property is not currently available for sale. 4017 Warsaw St was last sold on Mar 4, 2022 for $129,900 (0% higher than the asking price of $129,900). The current Trulia Estimate for 4017 Warsaw St is $152,500.
