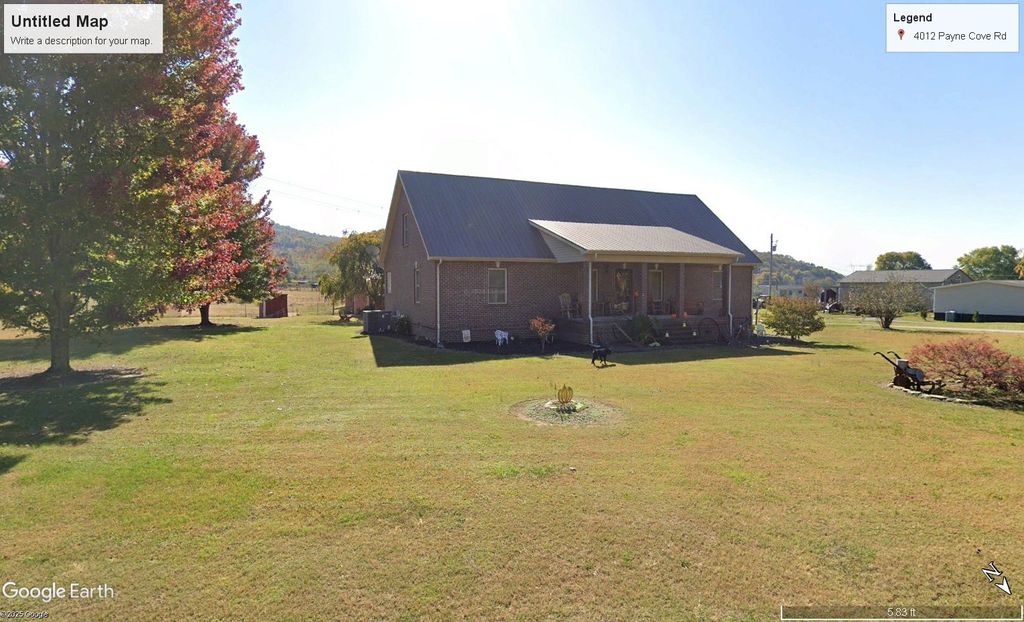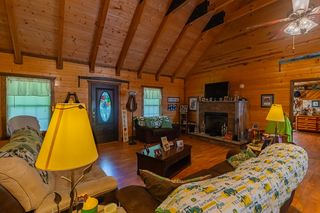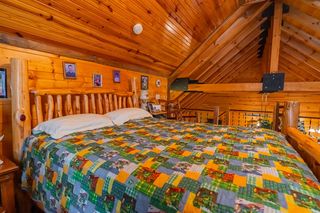4012 Payne Cove Rd
Pelham, TN 37366
- 3 Beds
- 2 Baths
- 2,644 sqft (on 2.87 acres)
3 Beds
2 Baths
2,644 sqft
(on 2.87 acres)
Local Information
© Google
-- mins to
Description
ESCAPE TO YOUR PRIVATE MOUNTAIN RETREAT
4012 Payne Cove Road, Pelham, Tennessee
Discover your own slice of paradise on nearly 5 pristine acres! This stunning 3-bedroom, 2-bath brick home captures authentic Gatlinburg cabin charm with soaring cathedral ceilings and massive wooden beams that take your breath away.
The 2,644 square feet of thoughtfully designed living space features a dramatic loft area perfect for office or guest retreat. The split floor plan offers privacy and flow while the open concept connects all living areas seamlessly. Custom hickory cabinets showcase exceptional craftsmanship throughout, complemented by massive attic storage for all your needs. The well water is so cold and pure, it's truly unforgettable.
Step outside to enjoy nearly 5 acres of private, usable land that includes an impressive 58x48 pole barn for equipment and toys, plus a spacious 36x30 garage. There's plenty of room to breathe, play, and create your own outdoor paradise.
The location couldn't be more perfect - you're just minutes from the renowned Caverns music venue and incredible Elk River recreation. Easy I-24 access puts you just a quick drive from Nashville or Chattanooga, letting you enjoy country living without sacrificing convenience.
This isn't just a home, it's your personal mountain sanctuary where rustic elegance meets modern comfort. The perfect blend of privacy, craftsmanship, and location rarely comes to market. Ready to make this retreat yours?
4012 Payne Cove Road, Pelham, Tennessee
Discover your own slice of paradise on nearly 5 pristine acres! This stunning 3-bedroom, 2-bath brick home captures authentic Gatlinburg cabin charm with soaring cathedral ceilings and massive wooden beams that take your breath away.
The 2,644 square feet of thoughtfully designed living space features a dramatic loft area perfect for office or guest retreat. The split floor plan offers privacy and flow while the open concept connects all living areas seamlessly. Custom hickory cabinets showcase exceptional craftsmanship throughout, complemented by massive attic storage for all your needs. The well water is so cold and pure, it's truly unforgettable.
Step outside to enjoy nearly 5 acres of private, usable land that includes an impressive 58x48 pole barn for equipment and toys, plus a spacious 36x30 garage. There's plenty of room to breathe, play, and create your own outdoor paradise.
The location couldn't be more perfect - you're just minutes from the renowned Caverns music venue and incredible Elk River recreation. Easy I-24 access puts you just a quick drive from Nashville or Chattanooga, letting you enjoy country living without sacrificing convenience.
This isn't just a home, it's your personal mountain sanctuary where rustic elegance meets modern comfort. The perfect blend of privacy, craftsmanship, and location rarely comes to market. Ready to make this retreat yours?
Home Highlights
Parking
Garage
Outdoor
Porch
A/C
Heating & Cooling
HOA
None
Price/Sqft
$236
Listed
55 days ago
Home Details for 4012 Payne Cove Rd
|
|---|
MLS Status: Active |
|
|---|
Interior Details Basement: Crawl SpaceNumber of Rooms: 8Types of Rooms: Bedroom 1, Bedroom 2, Bedroom 3, Master Bathroom, Den, Kitchen, Living Room, Recreation Room |
Beds & Baths Number of Bedrooms: 3Main Level Bedrooms: 3Number of Bathrooms: 2Number of Bathrooms (full): 2 |
Dimensions and Layout Living Area: 2644 Square Feet |
Appliances & Utilities Utilities: Electricity AvailableAppliances: Built-In Electric Oven, Double Oven, Electric Oven, Cooktop, DishwasherDishwasherLaundry: Electric Dryer Hookup,Washer Hookup |
Heating & Cooling Heating: CentralHas CoolingAir Conditioning: Central Air,ElectricHas HeatingHeating Fuel: Central |
Fireplace & Spa Number of Fireplaces: 1Fireplace: Family Room, Great RoomHas a Fireplace |
Gas & Electric Has Electric on Property |
Windows, Doors, Floors & Walls Flooring: Laminate, Tile |
Levels, Entrance, & Accessibility Stories: 2Levels: TwoFloors: Laminate, Tile |
View No View |
|
|---|
Exterior Home Features Roof: MetalPatio / Porch: Porch, CoveredOther Structures: Barn(s), Stable(s), StorageNo Private Pool |
Parking & Garage Number of Garage Spaces: 2Number of Covered Spaces: 2Open Parking Spaces: 4Has a GarageNo Attached GarageHas Open ParkingParking Spaces: 6Parking: Detached,Aggregate |
Frontage Not on Waterfront |
Water & Sewer Sewer: Septic Tank |
Finished Area Finished Area (above surface): 2644 Square Feet |
|
|---|
Days on Market: 55 |
|
|---|
Year Built Year Built: 2008 |
Property Type / Style Property Type: ResidentialProperty Subtype: Single Family Residence, ResidentialArchitecture: Other |
Building Construction Materials: BrickNot a New ConstructionNot Attached Property |
Property Information Parcel Number: 083 04902 000 |
|
|---|
Price List Price: $624,900Price Per Sqft: $236 |
Status Change & Dates Possession Timing: Close Of Escrow |
|
|---|
Direction & Address City: Pelham |
School Information Elementary School: Pelham ElementaryJr High / Middle School: Pelham ElementaryHigh School: Grundy Co High School |
|
|---|
Listing Agent Listing ID: 2976071 |
|
|---|
Building Area Building Area: 2644 Square Feet |
|
|---|
Not Senior Community |
|
|---|
No HOA |
|
|---|
Lot Area: 2.87 Acres |
|
|---|
Special Conditions: Standard |
|
|---|
Mls Number: 2976071Attribution Contact: 9312245969Above Grade Unfinished Area: 2644 |
Last check for updates: about 11 hours ago
Listing Provided by: Mike Winton, (931) 224-5969
Mike Winton Realty & Auction, (931) 563-0703
Source: RealTracs MLS as distributed by MLS GRID, MLS#2976071

Also Listed on RealTracs MLS as distributed by MLS GRID.
Price History for 4012 Payne Cove Rd
| Date | Price | Event | Source |
|---|---|---|---|
| 09/17/2025 | $624,900 | PriceChange | RealTracs MLS as distributed by MLS GRID #2976071 |
| 08/22/2025 | $629,900 | Listed For Sale | RealTracs MLS as distributed by MLS GRID #2976071 |
Similar Homes You May Like
New Listings near 4012 Payne Cove Rd
Property Taxes and Assessment
| Year | 2024 |
|---|---|
| Tax | $78 |
| Assessment | $22,000 |
Home facts updated by county records
Comparable Sales for 4012 Payne Cove Rd
Address | Distance | Property Type | Sold Price | Sold Date | Bed | Bath | Sqft |
|---|---|---|---|---|---|---|---|
1.76 | Single-Family Home | $246,000 | 05/27/25 | 3 | 1 | 1,600 | |
2.14 | Single-Family Home | $234,000 | 09/05/25 | 3 | 1 | 1,404 | |
2.59 | Single-Family Home | $275,000 | 02/24/25 | 2 | 2 | 1,528 | |
2.66 | Single-Family Home | $330,000 | 04/28/25 | 4 | 3 | 2,256 | |
2.64 | Single-Family Home | $249,900 | 04/28/25 | 3 | 1 | 2,244 | |
2.97 | Single-Family Home | $255,000 | 09/27/25 | 2 | 1.5 | 1,008 | |
2.75 | Single-Family Home | $305,000 | 04/16/25 | 2 | 2 | 1,240 | |
3.45 | Single-Family Home | $415,000 | 07/14/25 | 3 | 2 | 1,800 |
Assigned Schools
These are the assigned schools for 4012 Payne Cove Rd.
Check with the applicable school district prior to making a decision based on these schools. Learn more.
LGBTQ Local Legal Protections
LGBTQ Local Legal Protections
Mike Winton, Mike Winton Realty & Auction, (931) 563-0703
Agent Phone: (931) 224-5969

Based on information submitted to the MLS GRID as of 2025-10-15 12:03:04 PDT. All data is obtained from various sources and may not have been verified by broker or MLS GRID. Supplied Open House Information is subject to change without notice. All information should be independently reviewed and verified for accuracy. Properties may or may not be listed by the office/agent presenting the information. Some IDX listings have been excluded from this website. Click here for more information
4012 Payne Cove Rd, Pelham, TN 37366 is a 3 bedroom, 2 bathroom, 2,644 sqft single-family home built in 2008. This property is currently available for sale and was listed by RealTracs MLS as distributed by MLS GRID on Aug 19, 2025. The MLS # for this home is MLS# 2976071.



