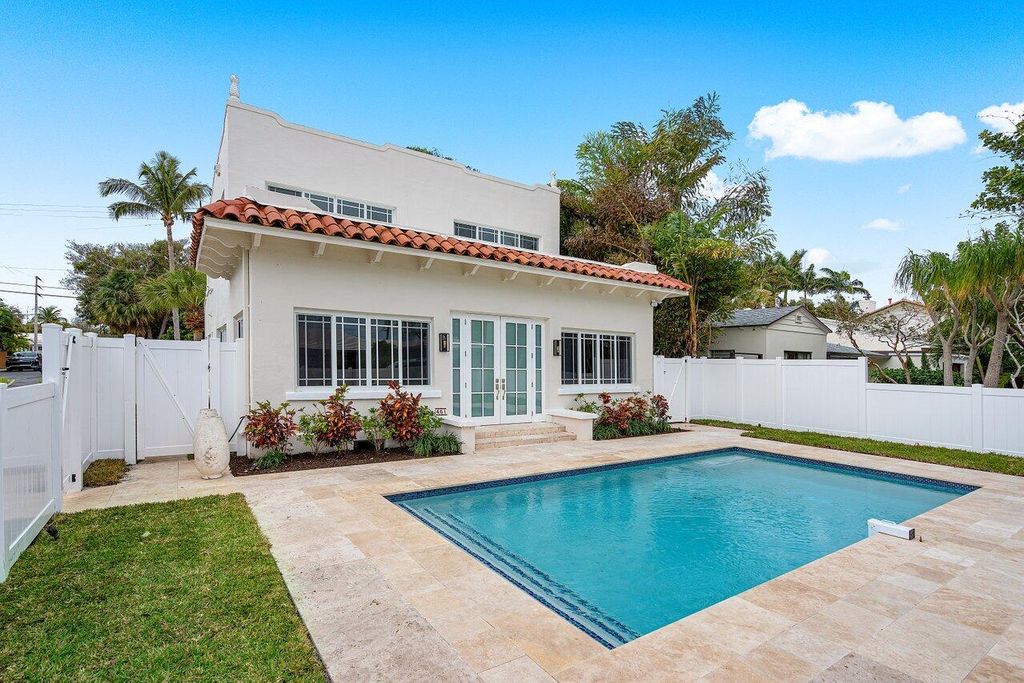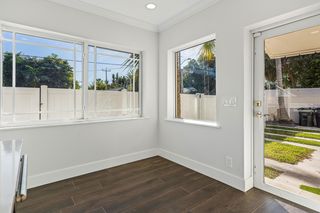


FOR SALE
401 N Lakeside Dr
Lake Worth, FL 33460
Parrot Cove- 4 Beds
- 4 Baths
- 2,616 sqft
- 4 Beds
- 4 Baths
- 2,616 sqft
4 Beds
4 Baths
2,616 sqft
Local Information
© Google
-- mins to
Commute Destination
Description
Stunning renovation of this classic 2-story Spanish-style residence with NEW pool, impact windows & doors throughout, new kitchen w/premium stainless steel appliances (gas stove), real wood cabinets, and quartz counters. The floors are 6'' wide plank 'wood-look' tile throughout providing uniformity. 9.5' ceilings in the living and dining room(s) where triple doorways separate each room. The original fireplace was retained for its' charm and ambiance while entertaining. There is a downstairs primary BR with en suite bath along with (3) more BR's upstairs - (1) primary and (2) guest). Includes transferrable 1-year drywood termite warranty. In the private back yard there is a detached 2-car garage with NEW garage doors/openers. The backyard is hidden by a new vinyl fence with 24' sliding door.
Located just 3 block from downtown Lake Worth Beach where you can walk to restaurants, bars, shopping, and more...this home is in the ideal location. The beach is 1-mile away!!! Palm Beach's Worth Ave is just 7 miles, Delray's Atlantic Avenue is 15 minutes, Cityplace/Clematis Street is 10 minutes, and an international airport (PBIA) is just 12 minutes!!!!
Located just 3 block from downtown Lake Worth Beach where you can walk to restaurants, bars, shopping, and more...this home is in the ideal location. The beach is 1-mile away!!! Palm Beach's Worth Ave is just 7 miles, Delray's Atlantic Avenue is 15 minutes, Cityplace/Clematis Street is 10 minutes, and an international airport (PBIA) is just 12 minutes!!!!
Home Highlights
Parking
Garage
Outdoor
Patio, Pool
View
City, Garden, Golf Course
HOA
No HOA Fee
Price/Sqft
$571
Listed
77 days ago
Home Details for 401 N Lakeside Dr
Interior Features |
|---|
Interior Details Number of Rooms: 7Types of Rooms: Florida Room, Bedroom 2, Bedroom 3, Bedroom 4, Living Room, Kitchen, Master Bedroom |
Beds & Baths Number of Bedrooms: 4Number of Bathrooms: 4Number of Bathrooms (full): 3Number of Bathrooms (half): 1 |
Dimensions and Layout Living Area: 2616 Square Feet |
Appliances & Utilities Utilities: Cable Connected, Electricity Connected, Natural Gas ConnectedAppliances: Cooktop, Dishwasher, Dryer, Microwave, Gas Range, Refrigerator, Washer, Gas Water HeaterDishwasherDryerLaundry: InsideMicrowaveRefrigeratorWasher |
Heating & Cooling Heating: Central,Electric,Fireplace(s)Has CoolingAir Conditioning: Ceiling Fan(s),Central Air,ElectricHas HeatingHeating Fuel: Central |
Fireplace & Spa Has a Fireplace |
Gas & Electric Gas: Gas NaturalHas Electric on Property |
Windows, Doors, Floors & Walls Window: Hurricane Windows, Impact Glass, Impact Glass (Complete)Flooring: Ceramic Tile |
Levels, Entrance, & Accessibility Stories: 2Number of Stories: 2Levels: 2.00Floors: Ceramic Tile |
View Has a ViewView: City, Garden, Golf Course |
Security Security: Security System Owned |
Exterior Features |
|---|
Exterior Home Features Roof: Comp Rolled OtherPatio / Porch: Open PatioExterior: Auto Sprinkler, Room for PoolHas a Private Pool |
Parking & Garage Number of Garage Spaces: 2Number of Covered Spaces: 2No CarportHas a GarageNo Attached GarageHas Open ParkingParking Spaces: 2Parking: 2+ Spaces,Driveway,Garage - Detached,On Street,Auto Garage Open |
Pool Pool |
Frontage Waterfront: NoneRoad Frontage: Public RoadRoad Surface Type: PavedNot on Waterfront |
Water & Sewer Sewer: Public Sewer |
Days on Market |
|---|
Days on Market: 77 |
Property Information |
|---|
Year Built Year Built: 1945 |
Property Type / Style Property Type: ResidentialProperty Subtype: Single Family ResidenceArchitecture: Mediterranean,Spanish |
Building Construction Materials: Hollow Tile, StuccoNot a New Construction |
Property Information Condition: ResaleParcel Number: 38434421151020160 |
Price & Status |
|---|
Price List Price: $1,495,000Price Per Sqft: $571 |
Status Change & Dates Possession Timing: Close Of Escrow, Funding |
Active Status |
|---|
MLS Status: Active |
Media |
|---|
Location |
|---|
Direction & Address City: Lake Worth BeachCommunity: Lake Worth Town Of |
School Information Jr High / Middle School: Lake Worth Community MiddleHigh School: Lake Worth High School |
Agent Information |
|---|
Listing Agent Listing ID: RX-10958702 |
Building |
|---|
Building Area Building Area: 3144 Square Feet |
Community |
|---|
Community Features: None, No Membership Avail |
HOA |
|---|
HOA Fee Includes: NoneAssociation for this Listing: Beaches MLSNo HOA |
Lot Information |
|---|
Lot Area: 6750 sqft |
Offer |
|---|
Listing Terms: Cash, Conventional |
Compensation |
|---|
Buyer Agency Commission: 2.5Buyer Agency Commission Type: %Transaction Broker Commission: 2.5% |
Notes The listing broker’s offer of compensation is made only to participants of the MLS where the listing is filed |
Miscellaneous |
|---|
Mls Number: RX-10958702 |
Additional Information |
|---|
NoneNo Membership Avail |
Last check for updates: about 6 hours ago
Listing courtesy of Brian Gleason, (561) 315-4020
The Corcoran Group
Originating MLS: Beaches MLS
Source: BeachesMLS, MLS#RX-10958702

Price History for 401 N Lakeside Dr
| Date | Price | Event | Source |
|---|---|---|---|
| 04/12/2024 | $1,495,000 | PriceChange | BeachesMLS #RX-10958702 |
| 02/11/2024 | $1,595,000 | Listed For Sale | BeachesMLS #RX-10958702 |
| 07/27/2023 | ListingRemoved | BeachesMLS #RX-10857153 | |
| 03/08/2023 | $1,395,000 | PriceChange | BeachesMLS #RX-10857153 |
| 01/10/2023 | $1,495,000 | Listed For Sale | BeachesMLS #RX-10857153 |
| 10/04/2021 | $735,000 | Sold | BeachesMLS #RX-10728139 |
| 08/30/2021 | $790,000 | Pending | Illustrated Properties #RX10728139 |
| 08/24/2021 | $790,000 | Listed For Sale | Illustrated Properties #RX10728139 |
| 07/26/2021 | ListingRemoved | Illustrated Properties | |
| 07/02/2021 | $790,000 | Listed For Sale | Illustrated Properties #RX10728139 |
| 09/02/2016 | $399,000 | Sold | N/A |
| 07/07/2016 | $419,000 | Pending | Agent Provided |
| 05/06/2016 | $419,000 | PriceChange | Agent Provided |
| 03/23/2016 | $449,000 | PriceChange | Agent Provided |
| 03/01/2016 | $495,000 | PriceChange | Agent Provided |
| 12/11/2015 | $590,000 | Listed For Sale | Agent Provided |
| 08/26/2015 | $695,000 | ListingRemoved | Agent Provided |
| 08/20/2015 | $695,000 | Listed For Sale | Agent Provided |
| 01/24/2011 | $2,000 | ListingRemoved | Agent Provided |
| 12/31/2010 | $2,000 | Listed For Sale | Agent Provided |
Similar Homes You May Like
Skip to last item
Skip to first item
New Listings near 401 N Lakeside Dr
Skip to last item
Skip to first item
Property Taxes and Assessment
| Year | 2022 |
|---|---|
| Tax | $17,704 |
| Assessment | $757,726 |
Home facts updated by county records
Comparable Sales for 401 N Lakeside Dr
Address | Distance | Property Type | Sold Price | Sold Date | Bed | Bath | Sqft |
|---|---|---|---|---|---|---|---|
0.14 | Single-Family Home | $920,000 | 05/17/23 | 4 | 4 | 2,257 | |
0.15 | Single-Family Home | $875,000 | 07/28/23 | 3 | 4 | 3,253 | |
0.08 | Single-Family Home | $800,000 | 08/21/23 | 3 | 3 | 1,744 | |
0.18 | Single-Family Home | $1,170,000 | 04/12/24 | 4 | 3 | 2,128 | |
0.10 | Single-Family Home | $1,349,000 | 07/28/23 | 3 | 3 | 2,070 | |
0.12 | Single-Family Home | $1,500,000 | 06/26/23 | 4 | 3 | 3,764 | |
0.14 | Single-Family Home | $825,000 | 02/20/24 | 4 | 2 | 1,543 | |
0.07 | Single-Family Home | $736,000 | 12/29/23 | 3 | 2 | 1,367 | |
0.16 | Single-Family Home | $575,000 | 05/17/23 | 4 | 2 | 1,731 |
Neighborhood Overview
Neighborhood stats provided by third party data sources.
What Locals Say about Parrot Cove
- bobbypitcock
- 9y ago
"Live here and love the neighborhood. Wonderful variety of home types. Beautiful plants and trees everywhere. Great breeze on the front porch from the ocean. "
- Lisa S.
- 9y ago
"this is a great place to ride bikes, walk to the beach or downtown, and an easy drive to the zoo, neighbourhood parks, the seashore or a golf course! Lots to do, and very friendly people"
LGBTQ Local Legal Protections
LGBTQ Local Legal Protections
Brian Gleason, The Corcoran Group

All listings featuring the BMLS logo are provided by Beaches MLS, Inc. This information is not verified for authenticity or accuracy and is not guaranteed. Copyright 2024 Beaches Multiple Listing Service, Inc. Information is provided exclusively for consumers' personal, non-commercial use and may not be used for any purpose other than to identify prospective properties consumers may be interested in purchasing.
The listing broker's offer of compensation is made to participants of BeachesMLS, where the listing is filed, as well as participants of MLSs participating in MLSAdvantage or a data share with BeachesMLS.
The listing broker's offer of compensation is made to participants of BeachesMLS, where the listing is filed, as well as participants of MLSs participating in MLSAdvantage or a data share with BeachesMLS.
401 N Lakeside Dr, Lake Worth, FL 33460 is a 4 bedroom, 4 bathroom, 2,616 sqft single-family home built in 1945. 401 N Lakeside Dr is located in Parrot Cove, Lake Worth. This property is currently available for sale and was listed by BeachesMLS on Feb 11, 2024. The MLS # for this home is MLS# RX-10958702.
