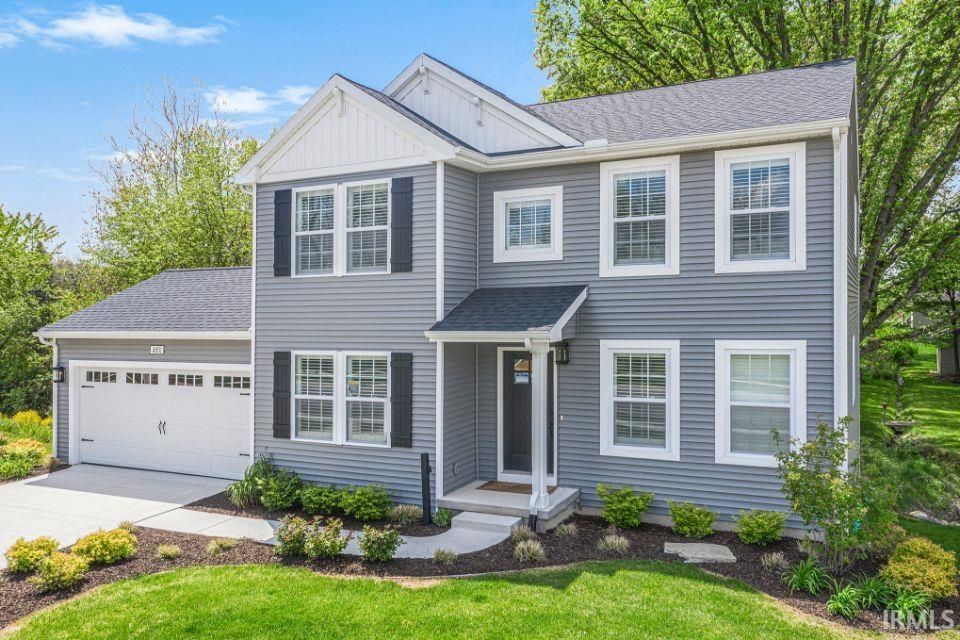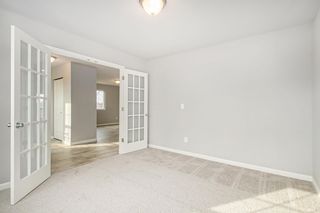


SOLDMAR 19, 2024
401 Haines Dr
Elkhart, IN 46514
Lexington Landing- 4 Beds
- 3 Baths
- 2,276 sqft (on 0.47 acres)
- 4 Beds
- 3 Baths
- 2,276 sqft (on 0.47 acres)
4 Beds
3 Baths
2,276 sqft
(on 0.47 acres)
Homes for Sale Near 401 Haines Dr
Skip to last item
- Chelsea Revella, McKinnies Realty, LLC Elkhart, IRMLS
- Vanessa A Boomershine, Berkshire Hathaway HomeServices Elkhart, IRMLS
- Michael J Patka, Grogg Martin Realty, IRMLS
- Chantel Boone, RE/MAX Results-Goshen, IRMLS
- Lucila N Marin Castellanos, American Mid-West Realty and Property Management, IRMLS
- Dennis Bamber, Cressy & Everett- Elkhart, IRMLS
- Tarah M Hiatt, Howard Hanna SB Real Estate, IRMLS
- Tina Miller, RE/MAX Results-Goshen, IRMLS
- See more homes for sale inElkhartTake a look
Skip to first item
Local Information
© Google
-- mins to
Commute Destination
Description
This property is no longer available to rent or to buy. This description is from March 20, 2024
New construction, 4 bedroom, 2.5 bath home in Haines Lexington Landing located in the Elkhart school district. RESNET ENERGY SMART, 10 YEAR STRUCTURAL WARRANTY. With over 2,200 sq ft of living space this floorplan is sure to please with its convenience & style! The main floor welcomes into the foyer, with a convenient powder bath tucked away, and past a den with french doors that serves as a multifunctional flex space to the large dining room, perfect for special occasions. The kitchen features white cabinets, a 48-inch prep island, granite counters, tile backsplash, and SS appliances; range, microwave, dishwasher. Finishing the main floor is a large great room. The second floor features a primary suite, equipped with a huge WIC and private full bath, 3 additional bedrooms, a full bath and 2nd floor laundry with a washer and dryer.
Home Highlights
Parking
3 Car Garage
Outdoor
Porch, Patio
A/C
Heating & Cooling
HOA
$21/Monthly
Price/Sqft
No Info
Listed
38 days ago
Home Details for 401 Haines Dr
Active Status |
|---|
MLS Status: Closed |
Interior Features |
|---|
Interior Details Basement: Full,Unfinished,ConcreteNumber of Rooms: 4Types of Rooms: Bedroom 1, Bedroom 2, Kitchen, Living Room, Office |
Beds & Baths Number of Bedrooms: 4Number of Bathrooms: 3Number of Bathrooms (full): 2Number of Bathrooms (half): 1 |
Dimensions and Layout Living Area: 2276 Square Feet |
Appliances & Utilities Appliances: Dishwasher, Microwave, Electric RangeDishwasherMicrowave |
Heating & Cooling Heating: Forced Air,ENERGY STAR Qualified EquipmentHas CoolingAir Conditioning: Central Air,ENERGY STAR Qualified Equipment,HVAC (13 Seer)Has HeatingHeating Fuel: Forced Air |
Fireplace & Spa No Fireplace |
Windows, Doors, Floors & Walls Window: ENERGY STAR Qualified Windows, Solar ScreensFlooring: Carpet, Vinyl |
Levels, Entrance, & Accessibility Stories: 2Levels: TwoFloors: Carpet, Vinyl |
Exterior Features |
|---|
Exterior Home Features Roof: Composition ShinglePatio / Porch: Patio, Porch Covered |
Parking & Garage Number of Garage Spaces: 3Number of Covered Spaces: 3No CarportHas a GarageHas an Attached GarageHas Open ParkingParking Spaces: 3Parking: Attached,Garage Door Opener,Concrete |
Frontage Not on Waterfront |
Water & Sewer Sewer: Public Sewer |
Finished Area Finished Area (above surface): 2276 Square Feet |
Property Information |
|---|
Year Built Year Built: 2023 |
Property Type / Style Property Type: ResidentialProperty Subtype: Single Family ResidenceArchitecture: Traditional |
Building Construction Materials: Stone, Vinyl SidingIs a New ConstructionIncludes Home Warranty |
Property Information Parcel Number: 200512204002.000006 |
Price & Status |
|---|
Price List Price: $379,900 |
Status Change & Dates Off Market Date: Tue Feb 13 2024 |
Location |
|---|
Direction & Address City: ElkhartCommunity: Haines Lexington Landing |
School Information Elementary School: WoodlandElementary School District: Elkhart Community SchoolsJr High / Middle School: West SideJr High / Middle School District: Elkhart Community SchoolsHigh School: ElkhartHigh School District: Elkhart Community Schools |
Building |
|---|
Building Details Builder Name: Allen Edwin Homes |
Building Area Building Area: 3413 Square Feet |
HOA |
|---|
Has an HOAHOA Fee: $250/Annually |
Lot Information |
|---|
Lot Area: 0.47 Acres |
Offer |
|---|
Listing Terms: Cash, Conventional, FHA, VA Loan |
Energy |
|---|
Energy Efficiency Features: Appliances, HVAC, Thermostat |
Miscellaneous |
|---|
BasementMls Number: 202340156Attribution Contact: McKinniesRealty@gmail.com |
Last check for updates: about 15 hours ago
Listed by Eric J Kovalak
McKinnies Realty, LLC
Bought with: Kyle Lechlitner, (574) 229-8281, Trueblood Real Estate
Source: IRMLS, MLS#202340156

Price History for 401 Haines Dr
| Date | Price | Event | Source |
|---|---|---|---|
| 03/19/2024 | $379,900 | Sold | IRMLS #202340156 |
| 02/14/2024 | $379,900 | Pending | IRMLS #202340156 |
| 11/01/2023 | $379,900 | Listed For Sale | IRMLS #202340156 |
Comparable Sales for 401 Haines Dr
Address | Distance | Property Type | Sold Price | Sold Date | Bed | Bath | Sqft |
|---|---|---|---|---|---|---|---|
0.12 | Single-Family Home | $419,900 | 04/08/24 | 4 | 3 | 2,323 | |
0.12 | Single-Family Home | $376,000 | 07/10/23 | 5 | 3 | 2,916 | |
0.50 | Single-Family Home | $290,000 | 11/06/23 | 4 | 3 | 2,344 | |
0.38 | Single-Family Home | $280,000 | 03/25/24 | 3 | 3 | 2,576 | |
0.24 | Single-Family Home | $251,000 | 02/23/24 | 2 | 2 | 1,600 | |
0.59 | Single-Family Home | $304,900 | 09/15/23 | 3 | 2 | 2,254 | |
0.67 | Single-Family Home | $280,000 | 08/15/23 | 4 | 4 | 2,780 | |
0.57 | Single-Family Home | $190,000 | 05/26/23 | 3 | 2 | 1,872 | |
0.58 | Single-Family Home | $191,350 | 10/23/23 | 3 | 2 | 1,708 |
Assigned Schools
These are the assigned schools for 401 Haines Dr.
- Elkhart Area Career Center
- PK-11
- Public
N/AGreatSchools RatingParent Rating AverageHis teacher was always available to me if I had questions. I highly recommend the career center!Parent Review3y ago - West Side Middle School
- 7-8
- Public
- 653 Students
5/10GreatSchools RatingParent Rating AverageMy daughter went to this school she said the teachers was cussing and one teacher she had broke a door because she didn’t know how to start the class.the principal she seem nice but what my 11 year old daughter is saying she weird and rude. The students there are out of control they run around cussing and yell. One day I went in to the office to get my daughter and a student came in mad yelling and cussing and it was about a math teacher I believe not to sure but west is crazy DONT LET YOUR KIDS GO THERE. North said is betterParent Review1y ago - Woodland Elementary School
- PK-6
- Public
- 547 Students
3/10GreatSchools RatingParent Rating AverageNo reviews available for this school. - Check out schools near 401 Haines Dr.
Check with the applicable school district prior to making a decision based on these schools. Learn more.
Neighborhood Overview
Neighborhood stats provided by third party data sources.
LGBTQ Local Legal Protections
LGBTQ Local Legal Protections

IDX information is provided exclusively for personal, non-commercial use, and may not be used for any purpose other than to identify prospective properties consumers may be interested in purchasing. Information is deemed reliable but not guaranteed.
Offer of compensation is made only to participants of the Indiana Regional Multiple Listing Service, LLC (IRMLS).
Offer of compensation is made only to participants of the Indiana Regional Multiple Listing Service, LLC (IRMLS).
Homes for Rent Near 401 Haines Dr
Skip to last item
Skip to first item
Off Market Homes Near 401 Haines Dr
Skip to last item
- Harrison Haynes, H H Realty and Appraisal Company, IRMLS
- Cathy Pormen, IREP IN LLC, IRMLS
- Jackie Mahony, Coldwell Banker Real Estate Group, IRMLS
- Eric J Kovalak, McKinnies Realty, LLC, IRMLS
- Jennifer Lindquist, Snyder Strategy Realty Inc., IRMLS
- Jennifer Kerrn, Keller Williams Realty Group Elkhart, IRMLS
- Aaron Hankins, Cressy & Everett- Goshen, IRMLS
- Leslee Onnink, eXp Realty, LLC, IRMLS
- Lauren Cressy Dunbar, Howard Hanna SB Real Estate, IRMLS
- Terrie L Forrest, RE/MAX Results-Goshen, IRMLS
- See more homes for sale inElkhartTake a look
Skip to first item
401 Haines Dr, Elkhart, IN 46514 is a 4 bedroom, 3 bathroom, 2,276 sqft single-family home built in 2023. 401 Haines Dr is located in Lexington Landing, Elkhart. This property is not currently available for sale. 401 Haines Dr was last sold on Mar 19, 2024 for $379,900 (0% higher than the asking price of $379,900). The current Trulia Estimate for 401 Haines Dr is $381,400.
