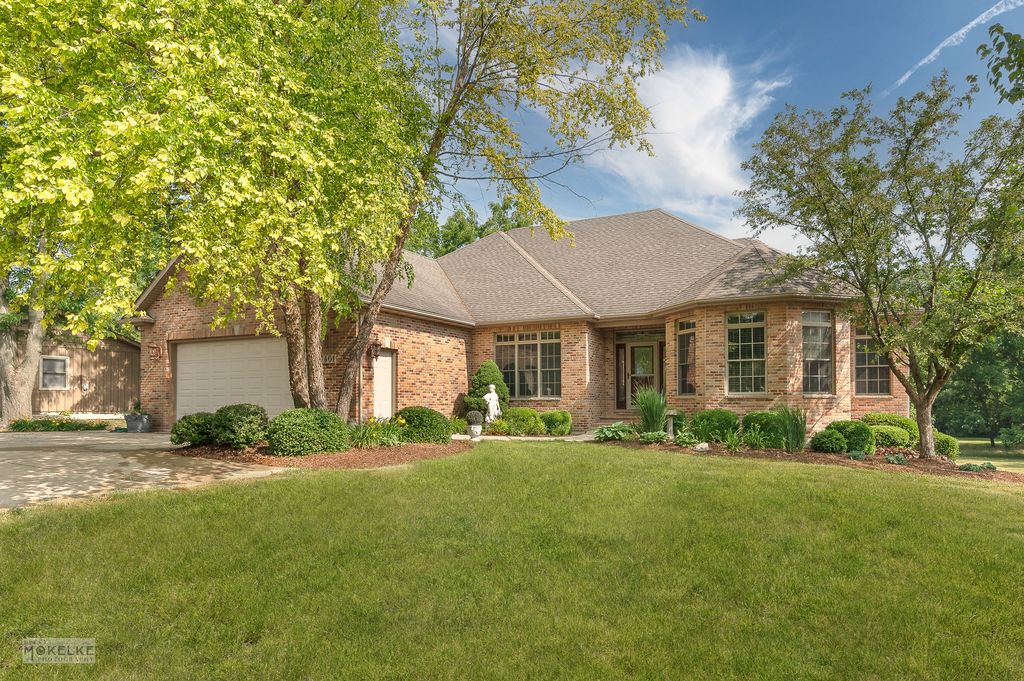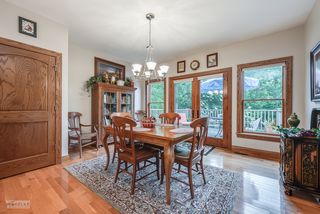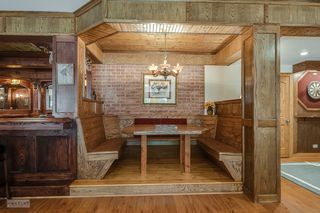


FOR SALE0.47 ACRES
401 E Main St
Newark, IL 60541
- 4 Beds
- 3 Baths
- 4,643 sqft (on 0.47 acres)
- 4 Beds
- 3 Baths
- 4,643 sqft (on 0.47 acres)
4 Beds
3 Baths
4,643 sqft
(on 0.47 acres)
Local Information
© Google
-- mins to
Commute Destination
Description
This elegant, quality built custom RANCH has a beautifully finished walk-out basement full of natural lighting, and radiant heated floors! Oh my! The main level of this gracious home is stunning! It has a wonderful open floor plan with dramatic ceilings, a floor to ceiling brick fireplace in the family room and a gorgeous eat-in country kitchen with breakfast bar, high end appliances, and a large breakfast room overlooking the deck and yard! This home has over 4,600 sq. ft. of gorgeous living space, and could be ideal for those seeking a home suitable for related living or the in-laws! The light filled walkout basement is the perfect spot for entertaining with a fully functioning 2nd kitchen behind the bar! This is not your ordinary bar either! For those of us the knew and loved the "Kendall Pub" a nearly perfect replica can be found here in the walk-out lower level. This beautifully constructed bar seats 12 of your favorite "Friends", has a brick floor, tin ceiling, a gas cooktop with high level exhaust, two compartment sink, built-in dishwasher, a mirrored back bar with incredible woodworking, and even a slide in booth for seating! Not all! There is room for a pool table, dart throwing area, a big screened TV area for watching sports or movies, and an inviting 2nd fireplace! Wait there is more! The walk-out basement also has a full bath, and a huge dual level home office with French doors or with a tiny bit of modification a 4th bedroom, teen suite with study area, a dedicated spot for the gamers in your family, or a near perfect getaway for the visiting in-laws. Did I mention the large storage/utility room with custom built-shelving, and the new in 2022, Navien tankless hot water heater that provides hot water for the home and the radiant heated floors throughout the basement!? Wowza! There is garage parking for 2.5-3 cars or 2 cars and your golf cart and lawn tractor. Two spaces are extra deep and not shown in the photos. This 'must see' home is filled with quality and superb detailing. Located just 20 minutes from Yorkville in the quaint town of Newark Illinois at the west edge of Kendall County, in highly regarded Newark School District! Call to schedule your appointment today!
Home Highlights
Parking
2.5 Car Garage
Outdoor
Patio, Deck
A/C
Heating & Cooling
HOA
None
Price/Sqft
$135
Listed
37 days ago
Home Details for 401 E Main St
Active Status |
|---|
MLS Status: Active |
Interior Features |
|---|
Interior Details Basement: Full,Walk-Out AccessNumber of Rooms: 11Types of Rooms: Storage, Bedroom 3, Kitchen, Bar Entertainment, Foyer, Bedroom 4, Family Room, Master Bedroom, Game Room, Utility Room Lower Level, Laundry, Living Room, Recreation Room, Den, Bedroom 2, Dining RoomWet Bar |
Beds & Baths Number of Bedrooms: 4Number of Bathrooms: 3Number of Bathrooms (full): 3 |
Dimensions and Layout Living Area: 4643 Square Feet |
Appliances & Utilities Appliances: Microwave, Dishwasher, High End Refrigerator, Washer, Dryer, Disposal, Wine Refrigerator, Built-In Oven, Water Softener Owned, Gas Cooktop, Range Hood, HumidifierDishwasherDisposalDryerLaundry: Gas Dryer Hookup,Sink,First Floor LaundryMicrowaveWasher |
Heating & Cooling Heating: Natural Gas,Forced Air,Radiant,Sep Heating Systems - 2+,Indv ControlsHas CoolingAir Conditioning: Central AirHas HeatingHeating Fuel: Natural Gas |
Fireplace & Spa Number of Fireplaces: 2Fireplace: Gas Log, Gas Starter, More than one, Family Room, Living Room, BasementHas a FireplaceNo Spa |
Gas & Electric Electric: Circuit Breakers, 200+ Amp Service |
Windows, Doors, Floors & Walls Window: Storms/Screens, Blinds, ScreensDoor: French Doors, Sliding Glass Door(s)Flooring: Hardwood, Heated Floors, Some Carpeting |
Levels, Entrance, & Accessibility Stories: 1Accessibility: No Disability AccessFloors: Hardwood, Heated Floors, Some Carpeting |
View Has a View |
Security Security: Security System, Carbon Monoxide Detector(s) |
Exterior Features |
|---|
Exterior Home Features Roof: AsphaltPatio / Porch: Deck, Brick Paver PatioExterior: Fire PitFoundation: Concrete Perimeter |
Parking & Garage Number of Garage Spaces: 2.5Number of Covered Spaces: 2.5Other Parking: Driveway (Concrete, Side Drive)Has a GarageHas an Attached GarageHas Open ParkingParking Spaces: 2.5Parking: Garage Attached, Open |
Frontage Not on Waterfront |
Water & Sewer Sewer: Public Sewer |
Finished Area Finished Area (below surface): 2073 Square Feet |
Days on Market |
|---|
Days on Market: 37 |
Property Information |
|---|
Year Built Year Built: 2004 |
Property Type / Style Property Type: ResidentialProperty Subtype: Single Family ResidenceArchitecture: Ranch |
Building Construction Materials: Brick, Wood Siding, CombinationNot a New Construction |
Property Information Parcel Number: 0705155006 |
Price & Status |
|---|
Price List Price: $624,900Price Per Sqft: $135 |
Status Change & Dates Possession Timing: Close Of Escrow, Negotiable |
Location |
|---|
Direction & Address City: Newark |
School Information Elementary School: Newark Elementary SchoolElementary School District: 66Jr High / Middle School: Millbrook Junior High SchoolJr High / Middle School District: 66High School: Newark Community High SchoolHigh School District: 18 |
Agent Information |
|---|
Listing Agent Listing ID: 12010546 |
Building |
|---|
Building Area Building Area: 5140 Square Feet |
Community |
|---|
Community Features: Sidewalks, Street Lights, Street Paved |
HOA |
|---|
HOA Fee Includes: None |
Lot Information |
|---|
Lot Area: 0.47 acres |
Listing Info |
|---|
Special Conditions: None |
Compensation |
|---|
Buyer Agency Commission: 2.5% -$495Buyer Agency Commission Type: See Remarks: |
Notes The listing broker’s offer of compensation is made only to participants of the MLS where the listing is filed |
Business |
|---|
Business Information Ownership: Fee Simple |
Miscellaneous |
|---|
BasementMls Number: 12010546Attic: Unfinished |
Additional Information |
|---|
SidewalksStreet LightsStreet PavedMlg Can ViewMlg Can Use: IDX |
Last check for updates: about 24 hours ago
Listing courtesy of: Cindy Heckelsberg, (630) 253-2997
Coldwell Banker Real Estate Group
Lara Heckelsberg Gawrych
Coldwell Banker Real Estate Group
Source: MRED as distributed by MLS GRID, MLS#12010546

Also Listed on Coldwell Banker Real Estate Group.
Price History for 401 E Main St
| Date | Price | Event | Source |
|---|---|---|---|
| 03/21/2024 | $624,900 | Listed For Sale | MRED as distributed by MLS GRID #12010546 |
| 11/02/2022 | $480,000 | Sold | MRED as distributed by MLS GRID #11429589 |
| 10/14/2022 | $499,000 | Pending | MRED as distributed by MLS GRID #11429589 |
| 10/03/2022 | $499,000 | Contingent | MRED as distributed by MLS GRID #11429589 |
| 09/07/2022 | $499,000 | Listed For Sale | MRED as distributed by MLS GRID #11429589 |
| 08/22/2022 | $499,000 | ListingRemoved | MRED as distributed by MLS GRID #11429589 |
| 08/16/2022 | $499,000 | Contingent | MRED as distributed by MLS GRID #11429589 |
| 07/14/2022 | $499,000 | PriceChange | MRED as distributed by MLS GRID #11429589 |
| 06/09/2022 | $519,900 | Listed For Sale | MRED as distributed by MLS GRID #11429589 |
| 09/01/2006 | $400,000 | Sold | N/A |
| 12/06/2004 | $350,000 | Sold | N/A |
Similar Homes You May Like
Skip to last item
- Coldwell Banker Realty, Active
- See more homes for sale inNewarkTake a look
Skip to first item
New Listings near 401 E Main St
Skip to last item
- john greene, Realtor, Active
- See more homes for sale inNewarkTake a look
Skip to first item
Property Taxes and Assessment
| Year | 2022 |
|---|---|
| Tax | $9,983 |
| Assessment | $379,182 |
Home facts updated by county records
Comparable Sales for 401 E Main St
Address | Distance | Property Type | Sold Price | Sold Date | Bed | Bath | Sqft |
|---|---|---|---|---|---|---|---|
0.43 | Single-Family Home | $387,900 | 08/29/23 | 5 | 5 | 2,780 | |
0.51 | Single-Family Home | $331,500 | 05/04/23 | 3 | 3 | 2,206 | |
0.23 | Single-Family Home | $242,500 | 12/29/23 | 3 | 2 | 1,815 | |
0.54 | Single-Family Home | $352,400 | 08/31/23 | 4 | 3 | - | |
0.28 | Single-Family Home | $200,000 | 06/30/23 | 3 | 1 | 1,200 | |
0.23 | Single-Family Home | $229,900 | 11/22/23 | 3 | 2 | 2,076 | |
0.13 | Single-Family Home | $168,000 | 06/23/23 | 2 | 2 | - | |
0.21 | Single-Family Home | $300,000 | 05/30/23 | 4 | 3 | - | |
0.49 | Single-Family Home | $340,000 | 04/19/24 | 3 | 2 | 1,500 | |
0.56 | Single-Family Home | $285,000 | 04/12/24 | 4 | 2 | 1,461 |
LGBTQ Local Legal Protections
LGBTQ Local Legal Protections
Cindy Heckelsberg, Coldwell Banker Real Estate Group

Based on information submitted to the MLS GRID as of 2024-02-07 09:06:36 PST. All data is obtained from various sources and may not have been verified by broker or MLS GRID. Supplied Open House Information is subject to change without notice. All information should be independently reviewed and verified for accuracy. Properties may or may not be listed by the office/agent presenting the information. Some IDX listings have been excluded from this website. Click here for more information
The listing broker’s offer of compensation is made only to participants of the MLS where the listing is filed.
The listing broker’s offer of compensation is made only to participants of the MLS where the listing is filed.
401 E Main St, Newark, IL 60541 is a 4 bedroom, 3 bathroom, 4,643 sqft single-family home built in 2004. This property is currently available for sale and was listed by MRED as distributed by MLS GRID on Mar 21, 2024. The MLS # for this home is MLS# 12010546.
