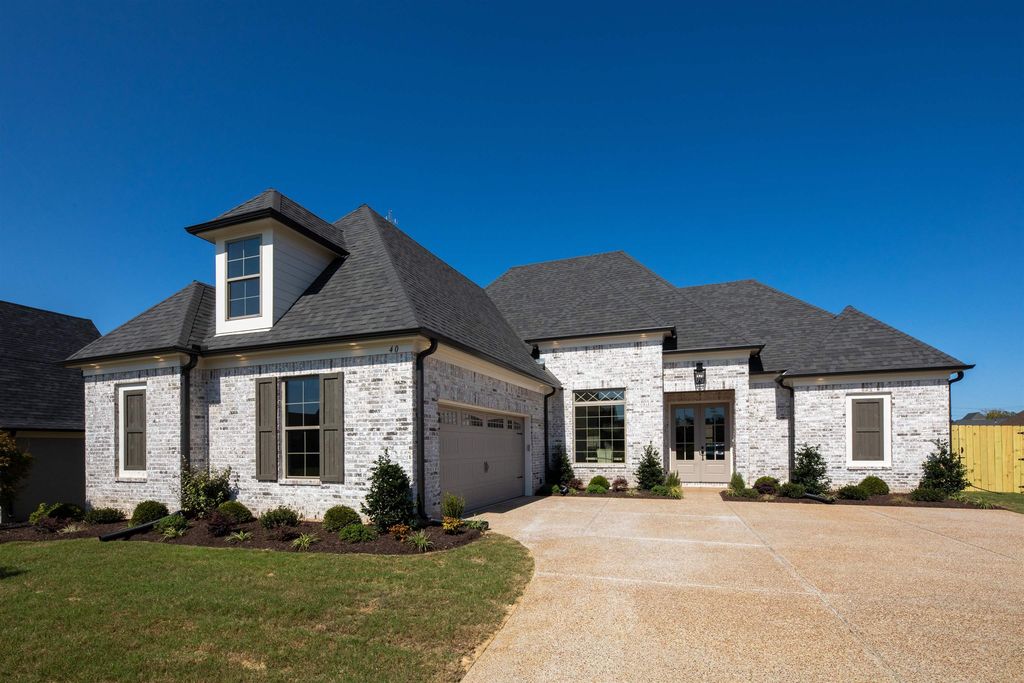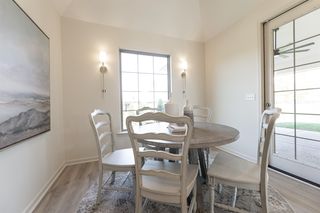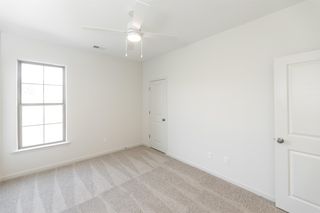40 Laurel Wood Ln
Oakland, TN 38060
- 4 Beds
- 3 Baths
4 Beds
3 Baths
Local Information
© Google
-- mins to
Description
READY NOW!! Fairway Village: A Regency Homebuilders community in Oakland. This Carlisle floor plan is a 2539 square foot home featuring 9 foot ceilings downstairs and 8 foot ceilings upstairs, as well as open concept living.
Home Highlights
Parking
Garage
Outdoor
Porch, Patio
A/C
Heating & Cooling
HOA
$25/Monthly
Price/Sqft
No Info
Listed
180+ days ago
Home Details for 40 Laurel Wood Ln
|
|---|
Heating & Cooling Heating: Central, Natural GasAir ConditioningCooling System: Ceiling Fan S, Central AirHeating Fuel: Central |
Levels, Entrance, & Accessibility Stories: 2Floors: Part Carpet, Part Hardwood, Tile |
Interior Details Number of Rooms: 9Types of Rooms: Master Bedroom, Bedroom 2, Bedroom 3, Bedroom 4, Master Bathroom, Dining Room, Kitchen, Living Room, Den |
Appliances & Utilities DishwasherDisposalMicrowave |
Fireplace & Spa Fireplace |
|
|---|
Exterior Home Features Roof: Composition ShinglesFoundation Type: Slab |
Parking & Garage GarageParking: Garage Door Opener Garage Faces Side, Garage |
|
|---|
Year Built Year Built: 2024 |
Property Type / Style Property Type: Single Family HomeArchitecture: Traditional |
|
|---|
Listing Agent MLS/Source ID: 10170935 |
|
|---|
HOA Fee: $300/Yearly |
|
|---|
Lot Area: 10018.8 sqft |
All New Homes in Fairway Village
Quick Move-in Homes (10)
| 95 Misty Ridge Loop | 5bd 3ba | $439,900 | |
| 95 Misty Ridge Loop #118 | 5bd 3ba 2,379 sqft | $439,900 | |
| 145 Misty Meadow Ln | 5bd 3ba | $444,900 | |
| 40 Laurel Wood Ln | 4bd 3ba | $454,900 | |
| 40 Laurel Wood Ln #94 | 4bd 3ba 2,539 sqft | $454,900 | |
| 35 Misty Ridge Loop | 4bd 3.5ba | $454,900 | |
| 35 Misty Ridge Loop #116 | 4bd 3.5ba 2,705 sqft | $454,900 | |
| 240 Laurel Wood Ln | 4bd 3ba | $454,900 | |
| 145 Misty Meadow Ln #142 | 5bd 3ba 2,427 sqft | $444,900 | |
| 240 Laurel Wood Ln #144 | 4bd 3ba 2,658 sqft | $454,900 |
Quick Move-In Homes provided by MAAR,Regency Homebuilders
Buildable Plans (7)
| Ballard II Plan | 5bd 3ba 2,360 sqft | $409,900+ | |
| Newport Plan | 4bd 3ba 2,410 sqft | $413,900+ | |
| Carlisle Plan | 4bd 2ba 2,419 sqft | $414,900+ | |
| Presley II Plan | 4bd 3ba 2,482 sqft | $419,900+ | |
| Asher Plan | 3bd 3.5ba 2,521 sqft | $425,900+ | |
| Belmont Plan | 4bd 2.5ba 2,542 sqft | $427,900+ | |
| Carson Plan | 5bd 3ba 2,602 sqft | $434,900+ |
Buildable Plans provided by Regency Homebuilders
Community Description
Fairway Village is a beautiful new neighborhood located in Oakland on wonderful family size lots. Oakland offers a wide variety of activities from an 18-hole Championship Golf Course to boating, fishing, hunting, and children's sporting activities. Oakland's wonderful community, lower taxes, and small-town atmosphere makes it a desirable location for many.
Office Hours
Sales Office
20 Chesnut Rdg Dr, Oakland, TN, USA
Oakland, TN 38060
(901) 699-4907
Price History for 40 Laurel Wood Ln
| Date | Price | Event | Source |
|---|---|---|---|
| 06/09/2025 | $454,900 | PriceChange | MAAR #10170935 |
| 05/01/2025 | $459,900 | PriceChange | MAAR #10170935 |
| 04/17/2025 | $464,900 | PriceChange | MAAR #10170935 |
| 11/12/2024 | $474,900 | PriceChange | MAAR #10170935 |
| 10/15/2024 | $499,900 | Listed For Sale | MAAR #10170935 |
| 06/17/2024 | ListingRemoved | MAAR #10170935 | |
| 04/25/2024 | $454,900 | Listed For Sale | MAAR #10170935 |
Similar Homes You May Like
New Listings near 40 Laurel Wood Ln
Property Taxes and Assessment
| Year | 2024 |
|---|---|
| Tax | $217 |
| Assessment | $45,000 |
Home facts updated by county records
Comparable Sales for 40 Laurel Wood Ln
Address | Distance | Property Type | Sold Price | Sold Date | Bed | Bath | Sqft |
|---|---|---|---|---|---|---|---|
0.01 | Single-Family Home | $481,110 | 01/03/25 | 5 | 3 | - | |
0.11 | Single-Family Home | $419,000 | 08/14/24 | 5 | 3 | 2,602 | |
0.12 | Single-Family Home | $459,900 | 07/01/25 | 5 | 3 | - | |
0.18 | Single-Family Home | $325,000 | 06/26/25 | 4 | 2 | - | |
0.33 | Single-Family Home | $449,629 | 02/07/25 | 4 | 3 | - | |
0.31 | Single-Family Home | $439,900 | 04/30/25 | 5 | 3 | - | |
0.32 | Single-Family Home | $457,236 | 10/11/24 | 4 | 3 | - | |
0.34 | Single-Family Home | $463,900 | 04/25/25 | 4 | 3 | - | |
0.32 | Single-Family Home | $477,950 | 12/17/24 | 5 | 3 | - | |
0.34 | Single-Family Home | $459,900 | 01/21/25 | 5 | 3 | - |
Assigned Schools
These are the assigned schools for 40 Laurel Wood Ln.
Check with the applicable school district prior to making a decision based on these schools. Learn more.
What Locals Say about Oakland
At least 46 Trulia users voted on each feature.
- 96%Yards are well-kept
- 95%Parking is easy
- 90%There's holiday spirit
- 88%Car is needed
- 83%It's dog friendly
- 83%It's quiet
- 79%Kids play outside
- 73%People would walk alone at night
- 58%Neighbors are friendly
- 50%They plan to stay for at least 5 years
- 46%There's wildlife
- 44%It's walkable to grocery stores
- 33%It's walkable to restaurants
- 29%There are sidewalks
- 26%There are community events
- 14%Streets are well-lit
Learn more about our methodology.
LGBTQ Local Legal Protections
LGBTQ Local Legal Protections
IDX information is provided exclusively for personal, non-commercial use, and may not be used for any purpose other than to identify prospective properties consumers may be interested in purchasing.
Information is deemed reliable but not guaranteed.
Some or all of the listings displayed may not belong to the firm whose website is being visited. Copyright© 2025 Memphis Area Association of REALTORS®.
40 Laurel Wood Ln, Oakland, TN 38060 is a 4 bedroom, 3 bathroom single-family home built in 2024. This property is currently available for sale and was listed by MAAR on Oct 15, 2024. The MLS # for this home is MLS# 10170935.



