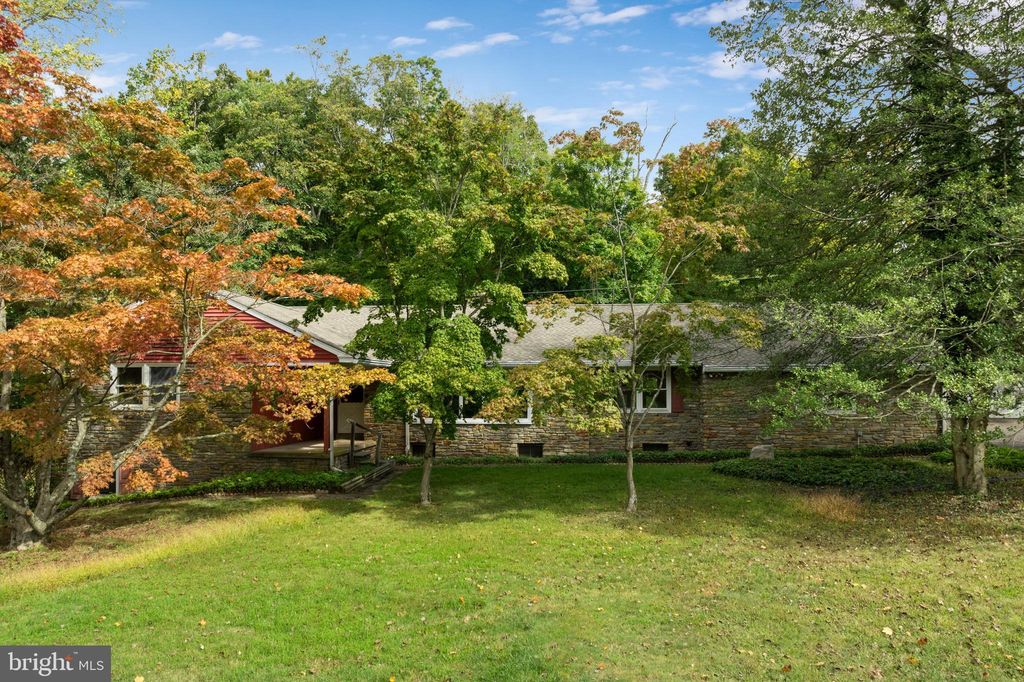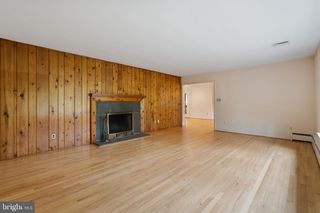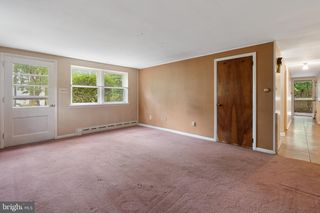4 Valley Dr
Chalfont, PA 18914
Brittany Farms-Highlands- 4 Beds
- 3 Baths
- 3,818 sqft (on 0.57 acres)
$575,000
Last Sold: Nov 14, 2024
6% over list $541K
$151/sqft
Est. Refi. Payment $3,558/mo*
$575,000
Last Sold: Nov 14, 2024
6% over list $541K
$151/sqft
Est. Refi. Payment $3,558/mo*
4 Beds
3 Baths
3,818 sqft
(on 0.57 acres)
Homes for Sale Near 4 Valley Dr
Local Information
© Google
-- mins to
Description
As I drive through my new serene neighborhood, I smile because of the well-crafted homes, lovely landscaping and mature trees. Approaching my new home, I am first greeted by the charming natural stone construction and front porch, inviting me to relax and enjoy the peaceful ambiance. Once inside, the foyer leads me to the formal living room. The living room offers hardwood floors, an abundance of natural light and a wood burning fireplace that I can't wait to use on these cool, crisp fall nights. Abutting the living room is the formal dining room. When I host the holidays at my home this year I look forward to all of my family and friends gathering together in this space! There’s ample room to add extensions to my dining table, ensuring everyone fits comfortably during our celebrations. The dining room flows effortlessly into the heart of the home: the kitchen. This kitchen contains all of the important features — stunning wood cabinets, a spacious island with a center cooktop, granite countertops, tile backsplash, double wall ovens, stainless steel sink, and updated appliances. Best of all, it offers an incredible view that overlooks the backyard and pool, making it the perfect spot for culinary creativity. Off the kitchen is the family room and wow, the large windows and views from this space are stunning! I plan to start my day in this space with silence and solitude before a busy day. I can already imagine curling up on the couch, reading a good book and watching the snow fall outside during the Winter months. Down the hall are the bedrooms and bathrooms. The master bedroom features hardwood floors, an abundance of natural light, a walk-in closet with built in organization and a full bathroom. The other bedrooms are spacious with nicely sized closets. The hall bath is a full bathroom showcasing tile flooring, tile shower surround, and an expansive vanity. Ascending to the lower level, I am thrilled that my new home has a additional living space in the basement with a second fireplace. The walkout basement also offers an apartment with its own private entrance, including a fully equipped kitchen, full bathroom, bedroom and a living room. One of the many reasons I adore my new home is the backyard oasis. It’s private and peaceful, providing a perfect retreat for relaxation! The inground pool has always been my dream and the covered patio will be the perfect place to host summer BBQs. Another reason why I like my new home so much is the convenient location. Nearby is West Branch Park, Peace Valley park, Fonthill Castle, and a ton of shops and restaurants to enjoy! I have found my own slice of paradise and I can't wait to move in!
This property is off market, which means it's not currently listed for sale or rent on Trulia. This may be different from what's available on other websites or public sources. This description is from November 14, 2024
Home Highlights
Parking
4 Car Garage
Outdoor
Porch, Patio, Pool
A/C
Heating & Cooling
HOA
None
Price/Sqft
$151/sqft
Listed
180+ days ago
Home Details for 4 Valley Dr
|
|---|
Interior Details Basement: Partially Finished,Exterior Entry,Walk-Out Access,Windows,Workshop,Space For RoomsNumber of Rooms: 1Types of Rooms: Basement |
Beds & Baths Number of Bedrooms: 4Main Level Bedrooms: 3Number of Bathrooms: 3Number of Bathrooms (full): 3Number of Bathrooms (main level): 2 |
Dimensions and Layout Living Area: 3818 Square Feet |
Appliances & Utilities Appliances: Dishwasher, Microwave, Refrigerator, Cooktop, Double Oven, Oven, Dryer, Washer, Water HeaterDishwasherDryerLaundry: Lower LevelMicrowaveRefrigeratorWasher |
Heating & Cooling Heating: Baseboard,Oil,WoodHas CoolingAir Conditioning: Central Air,ElectricHas HeatingHeating Fuel: Baseboard |
Fireplace & Spa Number of Fireplaces: 2Fireplace: Mantel(s), Wood BurningHas a Fireplace |
Gas & Electric Electric: 200+ Amp Service |
Windows, Doors, Floors & Walls Flooring: Wood, Tile/Brick, Vinyl, Carpet |
Levels, Entrance, & Accessibility Stories: 2Levels: TwoAccessibility: NoneFloors: Wood, Tile Brick, Vinyl, Carpet |
View Has a ViewView: Garden, Trees/Woods |
|
|---|
Exterior Home Features Patio / Porch: Patio, PorchFencing: Wrought IronOther Structures: Above Grade, Below GradeFoundation: Concrete PerimeterHas a Private Pool |
Parking & Garage Number of Garage Spaces: 4Number of Covered Spaces: 4Open Parking Spaces: 6No CarportHas a GarageHas an Attached GarageHas Open ParkingParking Spaces: 10Parking: Garage Faces Side,Paved,Attached,Detached,Driveway |
Pool Pool: In Ground, PrivatePool |
Frontage Road Surface Type: PavedNot on Waterfront |
Water & Sewer Sewer: Public Sewer |
Finished Area Finished Area (above surface): 2252 Square FeetFinished Area (below surface): 1566 Square Feet |
|
|---|
Year Built Year Built: 1950 |
Property Type / Style Property Type: ResidentialProperty Subtype: Single Family ResidenceStructure Type: DetachedArchitecture: Ranch/Rambler |
Building Construction Materials: FrameNot a New Construction |
Property Information Included in Sale: 3 Window Ac Units, Kitchen Refrigerator, Washer And Dryer, Shelving Units In Garage And Basement And The Apartment Kitchen Refrigerator. All In As-is Condition With No Monetary Value.Parcel Number: 26010001001 |
|
|---|
Price List Price: $541,000Price Per Sqft: $151/sqft |
Status Change & Dates Off Market Date: Thu Nov 14 2024Possession Timing: Negotiable |
|
|---|
MLS Status: CLOSED |
|
|---|
|
|---|
Direction & Address City: CHALFONTCommunity: Non Available |
School Information Elementary School: ButlerElementary School District: Central BucksJr High / Middle School: UnamiJr High / Middle School District: Central BucksHigh School: Central Bucks High School SouthHigh School District: Central Bucks |
|
|---|
Building Area Building Area: 4280 Square Feet |
|
|---|
Not Senior Community |
|
|---|
No HOA |
|
|---|
Lot Area: 0.57 acres |
|
|---|
Special Conditions: Standard |
|
|---|
Listing Agreement Type: Exclusive Right To Sell |
|
|---|
Business Information Ownership: Fee Simple |
|
|---|
BasementMls Number: PABU2080406Municipality: NEW BRITAIN TWPAbove Grade Unfinished Area: 2252 |
Last check for updates: about 6 hours ago
Listed by Geoff Horrocks, (215) 669-4600
Moments Real Estate
Bought with: Nate Hewitt, (267) 266-6766, Realty One Group Supreme
Source: Bright MLS, MLS#PABU2080406

Price History for 4 Valley Dr
| Date | Price | Event | Source |
|---|---|---|---|
| 11/14/2024 | $575,000 | Sold | Bright MLS #PABU2080406 |
| 10/16/2024 | $541,000 | Pending | Bright MLS #PABU2080406 |
| 10/16/2024 | $541,000 | ListingRemoved | Bright MLS #PABU2080406 |
| 10/10/2024 | $541,000 | Listed For Sale | Bright MLS #PABU2080406 |
Property Taxes and Assessment
| Year | 2024 |
|---|---|
| Tax | $9,511 |
| Assessment | $635,661 |
Home facts updated by county records
Comparable Sales for 4 Valley Dr
Address | Distance | Property Type | Sold Price | Sold Date | Bed | Bath | Sqft |
|---|---|---|---|---|---|---|---|
0.39 | Single-Family Home | $610,000 | 06/27/25 | 4 | 2.5 | 2,464 | |
0.21 | Single-Family Home | $525,000 | 09/17/24 | 4 | 2 | 1,800 | |
0.16 | Single-Family Home | $502,500 | 05/23/25 | 4 | 2.5 | 1,340 | |
0.30 | Single-Family Home | $475,500 | 09/16/24 | 4 | 2.5 | 1,805 | |
0.50 | Single-Family Home | $675,000 | 10/23/24 | 4 | 2.5 | 2,317 | |
0.36 | Single-Family Home | $550,000 | 04/10/25 | 4 | 2.5 | 1,503 | |
0.48 | Single-Family Home | $711,000 | 06/12/25 | 4 | 2.5 | 3,302 | |
0.26 | Single-Family Home | $290,000 | 11/12/24 | 4 | 2 | 2,076 | |
0.45 | Single-Family Home | $900,000 | 08/23/24 | 5 | 4.5 | 4,200 |
Assigned Schools
These are the assigned schools for 4 Valley Dr.
Check with the applicable school district prior to making a decision based on these schools. Learn more.
What Locals Say about Brittany Farms-Highlands
At least 16 Trulia users voted on each feature.
- 94%It's dog friendly
- 92%Car is needed
- 91%There's wildlife
- 90%It's quiet
- 90%Kids play outside
- 83%Parking is easy
- 76%There's holiday spirit
- 70%People would walk alone at night
- 68%Neighbors are friendly
- 67%There are sidewalks
- 65%Yards are well-kept
- 64%It's walkable to grocery stores
- 59%They plan to stay for at least 5 years
- 55%It's walkable to restaurants
- 22%Streets are well-lit
- 11%There are community events
Learn more about our methodology.
LGBTQ Local Legal Protections
LGBTQ Local Legal Protections

The data relating to real estate for sale on this website appears in part through the BRIGHT Internet Data Exchange program, a voluntary cooperative exchange of property listing data between licensed real estate brokerage firms, and is provided by BRIGHT through a licensing agreement.
Listing information is from various brokers who participate in the Bright MLS IDX program and not all listings may be visible on the site.
The property information being provided on or through the website is for the personal, non-commercial use of consumers and such information may not be used for any purpose other than to identify prospective properties consumers may be interested in purchasing.
Some properties which appear for sale on the website may no longer be available because they are for instance, under contract, sold or are no longer being offered for sale.
Property information displayed is deemed reliable but is not guaranteed.
Copyright 2025 Bright MLS, Inc. Click here for more information
Homes for Rent Near 4 Valley Dr
Off Market Homes Near 4 Valley Dr
4 Valley Dr, Chalfont, PA 18914 is a 4 bedroom, 3 bathroom, 3,818 sqft single-family home built in 1950. 4 Valley Dr is located in Brittany Farms-Highlands, Chalfont. This property is not currently available for sale. 4 Valley Dr was last sold on Nov 14, 2024 for $575,000 (6% higher than the asking price of $541,000). The current Trulia Estimate for 4 Valley Dr is $591,100.



