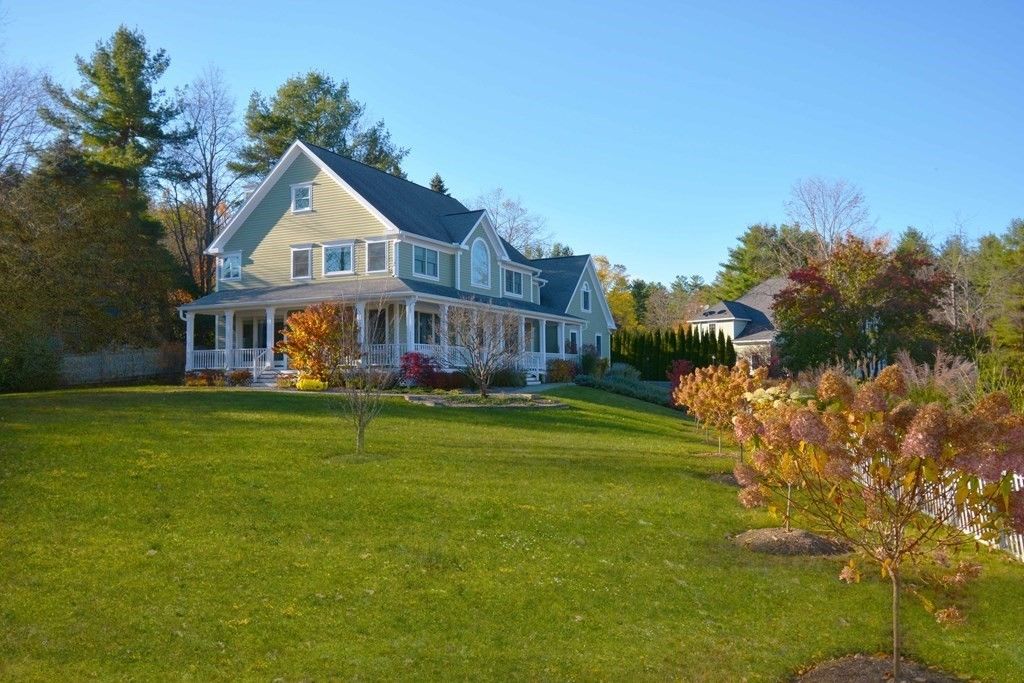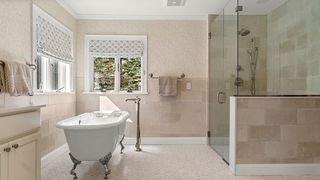


SOLDFEB 7, 2024
4 Melville Ct
Lenox, MA 01240
- 5 Beds
- 5 Baths
- 3,907 sqft (on 0.78 acres)
- 5 Beds
- 5 Baths
- 3,907 sqft (on 0.78 acres)
$2,180,000
Last Sold: Feb 7, 2024
5% below list $2.3M
$558/sqft
Est. Refi. Payment $13,899/mo*
$2,180,000
Last Sold: Feb 7, 2024
5% below list $2.3M
$558/sqft
Est. Refi. Payment $13,899/mo*
5 Beds
5 Baths
3,907 sqft
(on 0.78 acres)
Homes for Sale Near 4 Melville Ct
Skip to last item
- Michael Linden, WILLIAM PITT SOTHEBY'S - GT BARRINGTON
- Jeffrey M. Loholdt, WILLIAM PITT SOTHEBY'S - GT BARRINGTON
- Chapin Fish, WILLIAM PITT SOTHEBY'S - GT BARRINGTON
- Pamela Roberts, ROBERTS & ASSOC. REALTY, INC
- See more homes for sale inLenoxTake a look
Skip to first item
Local Information
© Google
-- mins to
Commute Destination
Description
This property is no longer available to rent or to buy. This description is from February 07, 2024
Beautiful and Pristine. Every aspect of this home is top-of-the-line. Every room is nicely sized and professionally furnished. Just bring a toothbrush and you are home! And, what a home! Five bedrooms (3 of which are en suite), a total of 4 1/2 bathrooms, 3 fireplaces, Wolf appliances, an in-home theater, a sauna, and a wrap around porch. Town water and sewer along with natural gas for heat. And, don't worry about the heat because the air conditioning system is second to none. The spacious 3 car garage is in keeping with all of the other significant features. Look out some of the windows at beautiful hillsides. With almost an acre of professionally landscaped lawn and garden areas, this home is the place to be. In addition, this property is located within a mile of Lenox Center with its outstanding restaurants and shops, and it is only a 10 minute bike ride to Tanglewood. Seeing is believing. Very, very few rental properties are this nice.
Home Highlights
Parking
3 Car Garage
Outdoor
Porch, Deck
A/C
Heating & Cooling
HOA
None
Price/Sqft
$558/sqft
Listed
180+ days ago
Home Details for 4 Melville Ct
Interior Features |
|---|
Interior Details Basement: Full,Partially Finished,Interior Entry,Garage Access,ConcreteNumber of Rooms: 10Types of Rooms: Master Bedroom, Bedroom 2, Bedroom 3, Bedroom 4, Bedroom 5, Master Bathroom, Bathroom 1, Bathroom 2, Dining Room, Family Room, Kitchen, Living Room |
Beds & Baths Number of Bedrooms: 5Number of Bathrooms: 5Number of Bathrooms (full): 4Number of Bathrooms (half): 1 |
Dimensions and Layout Living Area: 3907 Square Feet |
Appliances & Utilities Utilities: for Gas RangeLaundry: Flooring - Laminate,Gas Dryer Hookup,Crown Molding,First Floor |
Heating & Cooling Heating: Central,Forced Air,Radiant,Natural GasHas CoolingAir Conditioning: Central AirHas HeatingHeating Fuel: Central |
Fireplace & Spa Number of Fireplaces: 3Fireplace: Living Room, Master BedroomHas a FireplaceNo Spa |
Windows, Doors, Floors & Walls Window: Insulated Windows, ScreensDoor: Insulated DoorsFlooring: Carpet, Laminate, Vinyl |
Levels, Entrance, & Accessibility Floors: Carpet, Laminate, Vinyl |
Exterior Features |
|---|
Exterior Home Features Patio / Porch: Porch, Deck, Deck - WoodExterior: Rain Gutters, Professional Landscaping, Decorative LightingFoundation: Concrete Perimeter |
Parking & Garage Number of Garage Spaces: 3Number of Covered Spaces: 3No CarportHas a GarageHas an Attached GarageHas Open ParkingParking Spaces: 7Parking: Attached,Garage Door Opener,Paved Drive,Off Street,Paved |
Frontage Waterfront: Beach Front, Lake/Pond, 1 to 2 Mile To Beach, Beach Ownership(Private, Deeded Rights)Road Frontage: PublicResponsible for Road Maintenance: Public Maintained RoadRoad Surface Type: PavedNot on Waterfront |
Water & Sewer Sewer: Public Sewer |
Property Information |
|---|
Year Built Year Built: 2003 |
Property Type / Style Property Type: ResidentialProperty Subtype: Single Family ResidenceArchitecture: Contemporary |
Building Not Attached PropertyDoes Not Include Home Warranty |
Property Information Parcel Number: 4171335 |
Price & Status |
|---|
Price List Price: $2,300,000Price Per Sqft: $558/sqft |
Status Change & Dates Off Market Date: Wed Jan 10 2024 |
Active Status |
|---|
MLS Status: Sold |
Location |
|---|
Direction & Address City: Lenox |
School Information Elementary School: MorrisJr High / Middle School: Lenox MemorialHigh School: Lenox Memorial |
Building |
|---|
Building Area Building Area: 3907 Square Feet |
Community |
|---|
Community Features: Public Transportation, Shopping, Walk/Jog Trails, Golf, Medical Facility, Laundromat, Conservation Area, House of Worship, Public SchoolNot Senior Community |
HOA |
|---|
No HOA |
Lot Information |
|---|
Lot Area: 0.78 acres |
Energy |
|---|
Energy Efficiency Features: Thermostat |
Compensation |
|---|
Buyer Agency Commission: 2.25Buyer Agency Commission Type: %Transaction Broker Commission: 0Transaction Broker Commission Type: % |
Notes The listing broker’s offer of compensation is made only to participants of the MLS where the listing is filed |
Miscellaneous |
|---|
BasementMls Number: 73142612 |
Additional Information |
|---|
Public TransportationShoppingWalk/Jog TrailsGolfMedical FacilityLaundromatConservation AreaHouse of WorshipPublic School |
Last check for updates: 1 day ago
Listed by George Cain
William Pitt Sotheby's International Realty
Bought with: Non Member, Non Member Office
Source: MLS PIN, MLS#73142612
Price History for 4 Melville Ct
| Date | Price | Event | Source |
|---|---|---|---|
| 02/07/2024 | $2,180,000 | Sold | MLS PIN #73142612 |
| 01/06/2024 | $2,300,000 | Pending | BCMLS #240105 |
| 12/17/2023 | $2,300,000 | Contingent | BCMLS #240105 |
| 09/08/2023 | $2,300,000 | PriceChange | BCMLS #240105 |
| 08/11/2023 | $2,449,000 | PriceChange | BCMLS #240105 |
| 07/08/2023 | $2,495,000 | PriceChange | BCMLS #240105 |
| 04/12/2023 | $2,695,000 | Listed For Sale | BCMLS #240105 |
| 09/30/2020 | $890,000 | Sold | BCMLS #231656 |
| 09/03/2020 | $949,000 | Pending | Agent Provided |
| 07/31/2020 | $949,000 | Listed For Sale | Agent Provided |
| 07/12/2013 | $795,000 | Sold | BCMLS #202038 |
| 05/03/2013 | $799,000 | Listed For Sale | Agent Provided |
| 10/02/2002 | $90,000 | Sold | N/A |
Property Taxes and Assessment
| Year | 2023 |
|---|---|
| Tax | $11,165 |
| Assessment | $1,218,900 |
Home facts updated by county records
Comparable Sales for 4 Melville Ct
Address | Distance | Property Type | Sold Price | Sold Date | Bed | Bath | Sqft |
|---|---|---|---|---|---|---|---|
0.14 | Single-Family Home | $1,000,000 | 07/05/23 | 5 | 6 | 5,300 | |
0.39 | Single-Family Home | $1,695,000 | 11/01/23 | 5 | 4 | 5,736 | |
0.47 | Single-Family Home | $718,000 | 09/14/23 | 4 | 3 | 2,255 | |
0.13 | Single-Family Home | $290,000 | 08/08/23 | 3 | 3 | 2,290 | |
0.78 | Single-Family Home | $620,000 | 10/03/23 | 4 | 3 | 2,999 | |
0.76 | Single-Family Home | $700,000 | 07/14/23 | 3 | 4 | 2,407 | |
1.26 | Single-Family Home | $1,300,000 | 08/18/23 | 4 | 3 | 3,199 | |
0.71 | Single-Family Home | $535,000 | 08/01/23 | 3 | 2 | 1,861 | |
1.10 | Single-Family Home | $757,500 | 11/21/23 | 4 | 3 | 2,163 |
Assigned Schools
These are the assigned schools for 4 Melville Ct.
- Lenox Memorial High School
- 6-12
- Public
- 445 Students
9/10GreatSchools RatingParent Rating Averagegreat education, great communication and built many friendships. Very inclusive of my son coming in during 7th grade without knowing a sole, He had long-lasting friendships from day 1.Parent Review3y ago - Morris
- PK-5
- Public
- 305 Students
8/10GreatSchools RatingParent Rating AverageOutstanding. Our children feel part of a community, are known and looked after. Class sizes are private school small—often 15 or 16 students. The school is small enough for everyone to feel known as an individual yet big enough to have some choices when it comes to friends. Specialists are excellent. I have complete confidence dropping our children off that they are safe, that anything that comes upwill be handled appropriately, and that they are learning from educators who enjoy being there, love the kids, and love what they do. Really what more can you ask for when it comes down to it? We have personally experienced several instances of care for our children that were moving tributes to the excellent people that make up this school community. I do think more could be done for gifted students in the early grades as attempts to provide enrichment have been uneven, but we have appreciated the efforts of teachers to try to provide some differentiated learning opportunities. In public schools without formal gifted programs (as is the case in MA I believe?) this uneven experience is bound to be the case. I think many of us wish there was more diversity in our town and county but the school choice policy does provide some infusion of diversity. Finally, throughout the pandemic the communication from the superintendent has been regular and clear. We were amazed at the ability of the teachers to transition to online education and provide a sense of emotional support and social connection. Our children continued to practice skills and learn a few new ones before summer hit. I imagine if school is virtual again this fall, it will only be improved. The biggest thing is we trust the school to make careful, sound choices to the students.Parent Review3y ago - Check out schools near 4 Melville Ct.
Check with the applicable school district prior to making a decision based on these schools. Learn more.
What Locals Say about Lenox
- Marlene M.
- Prev. Resident
- 4y ago
"Expensive to live. Some Lenox public service people are out of touch. (Selectman and boards) People who visit in the summer are mean and dislike the locals which is very sad! locals are fun loving! Great Schools and teachers and plenty of artsy things to do! "
LGBTQ Local Legal Protections
LGBTQ Local Legal Protections
The property listing data and information set forth herein were provided to MLS Property Information Network, Inc. from third party sources, including sellers, lessors and public records, and were compiled by MLS Property Information Network, Inc. The property listing data and information are for the personal, non commercial use of consumers having a good faith interest in purchasing or leasing listed properties of the type displayed to them and may not be used for any purpose other than to identify prospective properties which such consumers may have a good faith interest in purchasing or leasing. MLS Property Information Network, Inc. and its subscribers disclaim any and all representations and warranties as to the accuracy of the property listing data and information set forth herein.
The listing broker’s offer of compensation is made only to participants of the MLS where the listing is filed.
The listing broker’s offer of compensation is made only to participants of the MLS where the listing is filed.
Homes for Rent Near 4 Melville Ct
Skip to last item
Skip to first item
Off Market Homes Near 4 Melville Ct
Skip to last item
- Maureen White Kirkby, BERKSHIRE HATHAWAY HOMESERVICES BARNBROOK REALTY
- Tonia L. Scalise, WILLIAM PITT SOTHEBY'S - LENOX
- Maureen White Kirkby, BERKSHIRE HATHAWAY HOMESERVICES BARNBROOK REALTY
- Nicholas Sanginetti, BERKSHIRE HATHAWAY HOMESERVICES BARNBROOK REALTY
- Paula J. McLean, PAULA MCLEAN REALTORS INC.
- Leslie G Chesloff, WILLIAM PITT SOTHEBY'S - GT BARRINGTON
- Mary Jo Piretti Miller, PIRETTI REAL ESTATE
- Michael Linden, WILLIAM PITT SOTHEBY'S - GT BARRINGTON
- See more homes for sale inLenoxTake a look
Skip to first item
4 Melville Ct, Lenox, MA 01240 is a 5 bedroom, 5 bathroom, 3,907 sqft single-family home built in 2003. This property is not currently available for sale. 4 Melville Ct was last sold on Feb 7, 2024 for $2,180,000 (5% lower than the asking price of $2,300,000). The current Trulia Estimate for 4 Melville Ct is $2,225,100.
