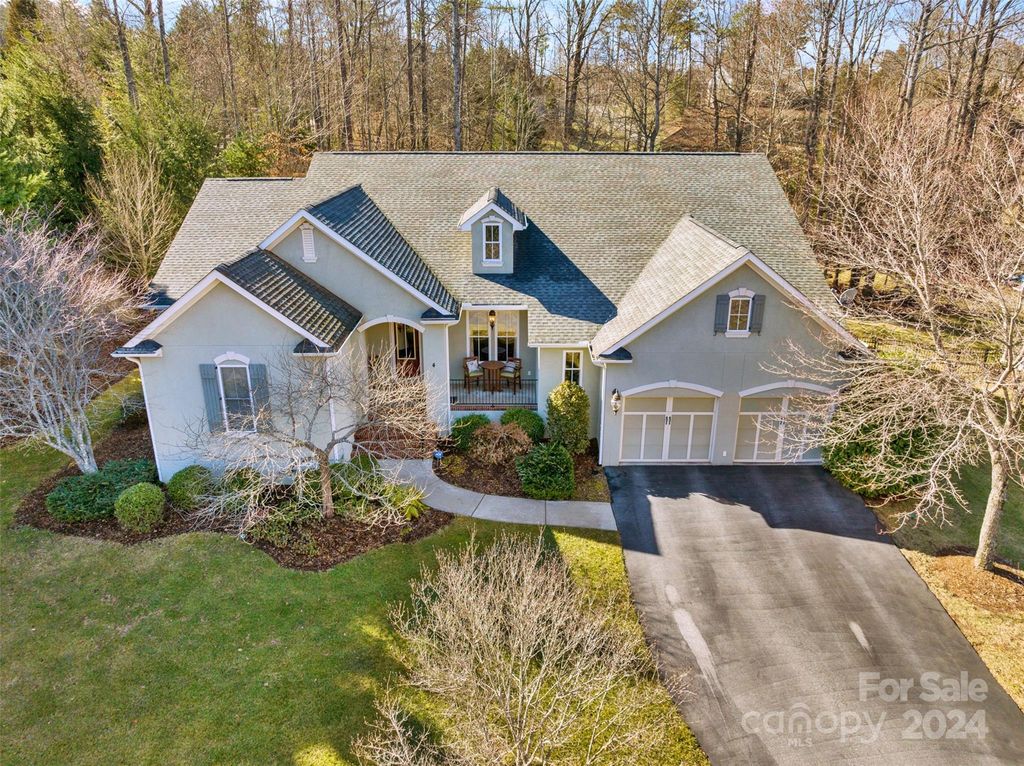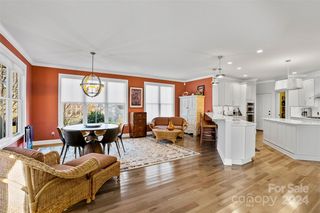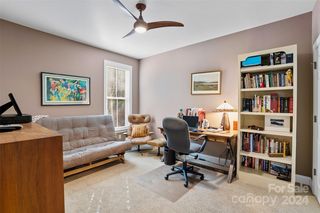


ACCEPTING BACKUPS 0.5 ACRES
0.5 ACRES
3D VIEW
4 Light Cahill Ct
Biltmore Lake, NC 28715
- 3 Beds
- 3 Baths
- 3,173 sqft (on 0.50 acres)
- 3 Beds
- 3 Baths
- 3,173 sqft (on 0.50 acres)
3 Beds
3 Baths
3,173 sqft
(on 0.50 acres)
Local Information
© Google
-- mins to
Commute Destination
Description
Immaculate 1 level Modern Contemporary in desirable Biltmore Lake! Lifestyle community with private 62 acre lake, non motorized boating, swim beach, Tennis/pickleball/basketball courts, 5+ miles of trails, clubhouse, community events and more! Highly desirable floorplan with over $75k in recent improvements including interior painting, new hardwood floors, remodeled kitchen, custom light fixtures throughout, professional landscaping and added screened porch. Large primary suite with 2 walk in closets, double sinks, garden tub and separate oversized tiled shower. Open concept plan with oversized rooms, split bedroom design and 9' ceilings throughout. Oversized 2 car garage, covered front porch and large rear screened porch ideal for entertaining. Large, gentle 1/2 acre corner lot is professionally landscaped and convenient to the lake and walking trails. Too many features to mention, A MUST SEE!
Home Highlights
Parking
2 Car Garage
Outdoor
No Info
A/C
Heating & Cooling
HOA
$200/Monthly
Price/Sqft
$323
Listed
85 days ago
Home Details for 4 Light Cahill Ct
Active Status |
|---|
MLS Status: Under Contract-Show |
Interior Features |
|---|
Interior Details Number of Rooms: 13Types of Rooms: Bathroom Full, Living Room, Bathroom Half, Bedroom S, Primary Bedroom, Family Room, Kitchen, Laundry, Dining Room, Office, Dining Area |
Beds & Baths Number of Bedrooms: 3Main Level Bedrooms: 3Number of Bathrooms: 3Number of Bathrooms (full): 2Number of Bathrooms (half): 1 |
Dimensions and Layout Living Area: 3173 Square Feet |
Appliances & Utilities Utilities: Cable Available, Electricity Connected, Fiber Optics, Gas, Phone Connected, Underground Utilities, Wired Internet AvailableAppliances: Convection Oven, Dishwasher, Disposal, Exhaust Hood, Filtration System, Gas Cooktop, Gas Water Heater, Microwave, Refrigerator, Self Cleaning Oven, Wall Oven, Washer/DryerDishwasherDisposalLaundry: Laundry Room,Main LevelMicrowaveRefrigerator |
Heating & Cooling Heating: Central,Forced Air,Natural GasHas CoolingAir Conditioning: Central Air,ElectricHas HeatingHeating Fuel: Central |
Fireplace & Spa Fireplace: Family Room, Gas Unvented |
Gas & Electric Has Electric on Property |
Windows, Doors, Floors & Walls Flooring: Tile, Wood |
Levels, Entrance, & Accessibility Floors: Tile, Wood |
View Has a ViewView: Mountain(s), Year Round |
Security Security: Security System |
Exterior Features |
|---|
Exterior Home Features Roof: ShingleOther Structures: Boat HouseFoundation: Crawl Space |
Parking & Garage Number of Garage Spaces: 2Number of Covered Spaces: 2Open Parking Spaces: 4No CarportHas a GarageHas an Attached GarageHas Open ParkingParking Spaces: 6Parking: Driveway,Attached Garage,Garage Door Opener,Garage Faces Front,Keypad Entry,Garage on Main Level |
Frontage Waterfront: Beach - Public, Boat Ramp – Community, Boat Slip – Community, Dock, Paddlesport Launch Site - CommunityResponsible for Road Maintenance: Private Maintained RoadRoad Surface Type: Asphalt, Paved |
Water & Sewer Sewer: Public SewerWater Body: Enka Lake |
Farm & Range Horse Amenities: None |
Surface & Elevation Elevation: 2000 FeetElevation: 2000Elevation Units: Feet |
Finished Area Finished Area (above surface): 3173 |
Days on Market |
|---|
Days on Market: 85 |
Property Information |
|---|
Year Built Year Built: 2007 |
Property Type / Style Property Type: ResidentialProperty Subtype: Single Family ResidenceArchitecture: Contemporary |
Building Construction Materials: Hard StuccoNot a New Construction |
Property Information Not Included in Sale: Window curtains in front bedroom, primary bedroom and dining room. All wall mirrors outside of bathrooms.Parcel Number: 961626492800000 |
Price & Status |
|---|
Price List Price: $1,025,000Price Per Sqft: $323 |
Location |
|---|
Direction & Address City: Biltmore LakeCommunity: Biltmore Lake |
School Information Elementary School: Hominy Valley/EnkaJr High / Middle School: EnkaHigh School: Enka |
Agent Information |
|---|
Listing Agent Listing ID: 4101420 |
Building |
|---|
Building Details Builder Model: Waccamaw FrenchBuilder Name: Biltmore Farms |
Building Area Building Area: 3173 Square Feet |
Community |
|---|
Community Features: Clubhouse, Game Court, Lake Access, Picnic Area, Playground, Recreation Area, Sidewalks, Sport Court, Street Lights, Tennis Court(s), Walking Trails |
HOA |
|---|
HOA Name: First Service ResidentialHOA Phone: 828-676-4115Has an HOAHOA Fee: $600/Quarterly |
Lot Information |
|---|
Lot Area: 0.5 acres |
Listing Info |
|---|
Special Conditions: Standard |
Offer |
|---|
Listing Terms: Cash, Conventional |
Compensation |
|---|
Buyer Agency Commission: 2.5Buyer Agency Commission Type: %Sub Agency Commission: 0Sub Agency Commission Type: % |
Notes The listing broker’s offer of compensation is made only to participants of the MLS where the listing is filed |
Miscellaneous |
|---|
Mls Number: 4101420Zillow Contingency Status: Accepting Back-up OffersAttic: OtherAttribution Contact: troyflack@kw.com |
Additional Information |
|---|
ClubhouseGame CourtLake AccessPicnic AreaPlaygroundRecreation AreaSidewalksSport CourtStreet LightsTennis Court(s)Walking TrailsMlg Can ViewMlg Can Use: IDX |
Last check for updates: about 23 hours ago
Listing Provided by: Troy Flack
Keller Williams Professionals
Source: Canopy MLS as distributed by MLS GRID, MLS#4101420

Price History for 4 Light Cahill Ct
| Date | Price | Event | Source |
|---|---|---|---|
| 04/08/2024 | $1,025,000 | PriceChange | Canopy MLS as distributed by MLS GRID #4101420 |
| 02/03/2024 | $1,050,000 | Listed For Sale | Canopy MLS as distributed by MLS GRID #4101420 |
| 11/30/2007 | $486,000 | Sold | N/A |
Similar Homes You May Like
Skip to last item
- Allen Tate/Beverly-Hanks Asheville-Biltmore Park
- Allen Tate/Beverly-Hanks Asheville-Biltmore Park
- See more homes for sale inBiltmore LakeTake a look
Skip to first item
New Listings near 4 Light Cahill Ct
Skip to last item
- Allen Tate/Beverly-Hanks Asheville-Biltmore Park
- Allen Tate/Beverly-Hanks Asheville-Biltmore Park
- See more homes for sale inBiltmore LakeTake a look
Skip to first item
Property Taxes and Assessment
| Year | 2022 |
|---|---|
| Tax | $3,830 |
| Assessment | $645,800 |
Home facts updated by county records
Comparable Sales for 4 Light Cahill Ct
Address | Distance | Property Type | Sold Price | Sold Date | Bed | Bath | Sqft |
|---|---|---|---|---|---|---|---|
0.16 | Single-Family Home | $1,200,000 | 01/08/24 | 3 | 3 | 2,865 | |
0.57 | Single-Family Home | $515,000 | 02/23/24 | 3 | 3 | 2,226 | |
0.53 | Single-Family Home | $904,215 | 07/27/23 | 3 | 3 | 2,282 | |
0.49 | Single-Family Home | $750,938 | 06/01/23 | 4 | 3 | 2,642 | |
0.38 | Single-Family Home | $975,000 | 05/31/23 | 5 | 4 | 3,515 | |
0.30 | Single-Family Home | $1,065,000 | 10/13/23 | 5 | 5 | 4,604 | |
0.56 | Single-Family Home | $799,000 | 06/15/23 | 3 | 3 | 2,723 | |
0.65 | Single-Family Home | $743,500 | 11/30/23 | 3 | 3 | 2,137 | |
0.53 | Single-Family Home | $837,795 | 07/12/23 | 3 | 2 | 2,114 | |
0.49 | Single-Family Home | $720,000 | 06/12/23 | 3 | 2 | 1,881 |
LGBTQ Local Legal Protections
LGBTQ Local Legal Protections
Troy Flack, Keller Williams Professionals

Based on information submitted to the MLS GRID as of 2024-01-24 10:55:15 PST. All data is obtained from various sources and may not have been verified by broker or MLS GRID. Supplied Open House Information is subject to change without notice. All information should be independently reviewed and verified for accuracy. Properties may or may not be listed by the office/agent presenting the information. Some IDX listings have been excluded from this website. Click here for more information
The Listing Brokerage’s offer of compensation is made only to participants of the MLS where the listing is filed and to participants of an MLS subject to a data-access agreement with Canopy MLS.
The Listing Brokerage’s offer of compensation is made only to participants of the MLS where the listing is filed and to participants of an MLS subject to a data-access agreement with Canopy MLS.
4 Light Cahill Ct, Biltmore Lake, NC 28715 is a 3 bedroom, 3 bathroom, 3,173 sqft single-family home built in 2007. This property is currently available for sale and was listed by Canopy MLS as distributed by MLS GRID on Jan 31, 2024. The MLS # for this home is MLS# 4101420.
