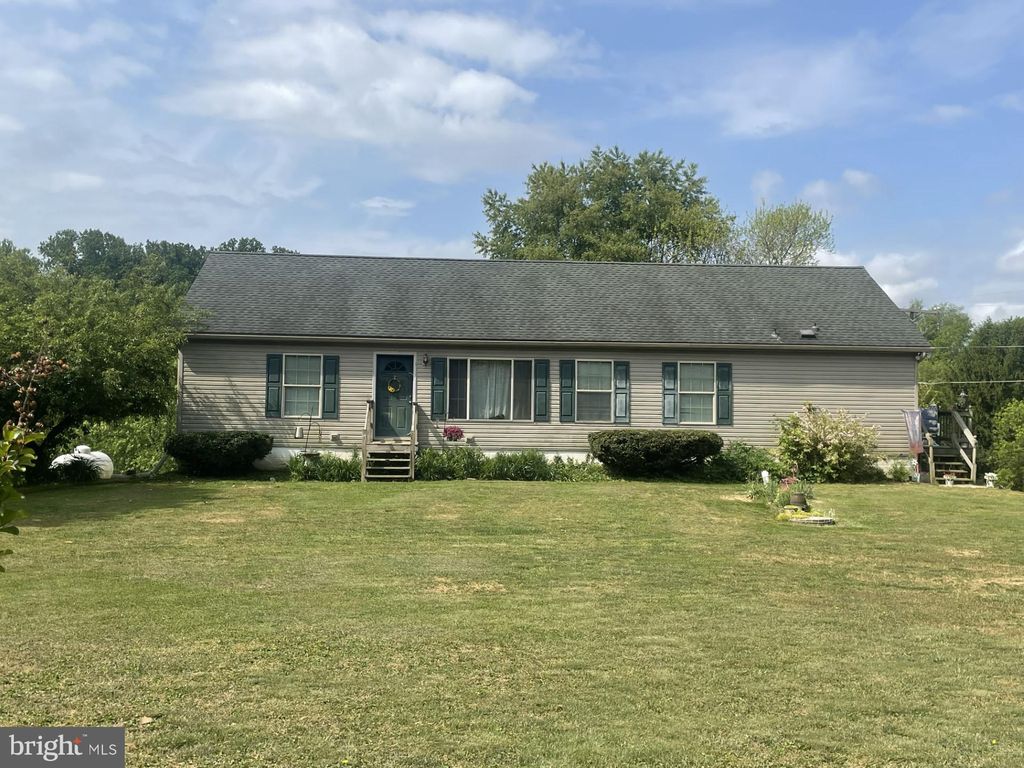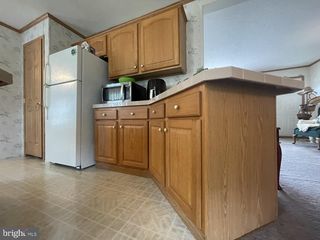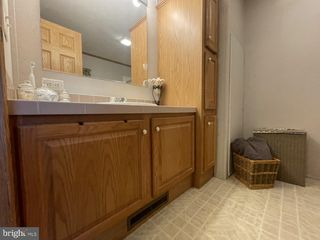


SOLDJUL 20, 2023
4 Birchwood Dr
Delta, PA 17314
- 3 Beds
- 2 Baths
- 1,508 sqft (on 0.42 acres)
- 3 Beds
- 2 Baths
- 1,508 sqft (on 0.42 acres)
$273,500
Last Sold: Jul 20, 2023
2% below list $280K
$181/sqft
Est. Refi. Payment $1,879/mo*
$273,500
Last Sold: Jul 20, 2023
2% below list $280K
$181/sqft
Est. Refi. Payment $1,879/mo*
3 Beds
2 Baths
1,508 sqft
(on 0.42 acres)
Homes for Sale Near 4 Birchwood Dr
Skip to last item
- Weichert, Realtors - Diana Realty
- Inch & Co. Real Estate, LLC
- See more homes for sale inDeltaTake a look
Skip to first item
Local Information
© Google
-- mins to
Commute Destination
Description
This property is no longer available to rent or to buy. This description is from July 21, 2023
NEW PRICE!!Move-In-Ready! Don't Miss Out! The Amazing & Comfortable Living Space and Room Sizes will be a Huge Surprise in this well-maintained Home.! It offers 3 Bedrooms and 2 Full baths along with 3 walk-in closets. and lots of options for your furniture The Manufactured Home was built in 2002 which has a Permanent Block Foundation (with available Structural Certification Documentation) which features a 7/12 Pitch Roof that provides for the 8 ft height Main Level ceilings and an Attic which you can stand up in and walk around on the wood floor plus add more living area. Warm Propane heat and Central Air Cooling makes for year-round comfort. The Bright Kitchen area has Plenty of Quality Cabinetry & Pantry Storage, and the Island adds flowing Counter-Space and there is even room for a table. The Separate Dining Room is great for Everyday use or especially for Entertaining. The Family Room Has a beautiful Brick Fireplace and an Attractive Layout and it adjoins off of the Main Level Laundry room. The Front Living Room Boosts Space for more Larger pieces of Furniture or for the Large TV Screen Set-up; the Choice is Yours! Hi -Speed internet is available. The Basement is enhanced with cement flooring, a Full - Footprint of the home and High Ceiling Height as well with interior and walkout out level accesses. The Family room, Formal Living Room, Dining Room, Primary Bedroom and Hallway walls are Drywall. The .42-acre, well-shaped Lot provides a large front yard and the backyard with shade, a quaint patio area under the tree, plus it overlooks a beautiful, serene pond. It is a Wow! If you Should you enjoy "Time on the Water"', you will be only a Short Distance to the Boat Landing at the River and You'll Love the Views! Lots more to see! Easy to Show. You're Close to the Mason Dixon Line with readily available Routes into Harford and Baltimore Counties as well as York and Lancaster and Cecil County Locations to Commute. Schedule an Appt Now !
Home Highlights
Parking
3 Open Spaces
Outdoor
No Info
A/C
Heating & Cooling
HOA
None
Price/Sqft
$181/sqft
Listed
180+ days ago
Home Details for 4 Birchwood Dr
Interior Features |
|---|
Interior Details Basement: Connecting Stairway,Full,Interior Entry,Exterior Entry,Space For Rooms,Unfinished,Walkout LevelNumber of Rooms: 1Types of Rooms: Basement |
Beds & Baths Number of Bedrooms: 3Main Level Bedrooms: 3Number of Bathrooms: 2Number of Bathrooms (full): 2Number of Bathrooms (main level): 2 |
Dimensions and Layout Living Area: 1508 Square Feet |
Appliances & Utilities Utilities: Cable Connected, CableAppliances: Dishwasher, Dryer - Electric, Exhaust Fan, Ice Maker, Oven/Range - Gas, Range Hood, Refrigerator, Washer, Water Heater, Electric Water HeaterDishwasherLaundry: Main Level,Washer In Unit,Dryer In UnitRefrigeratorWasher |
Heating & Cooling Heating: Forced Air,Propane - OwnedHas CoolingAir Conditioning: Central A/C,ElectricHas HeatingHeating Fuel: Forced Air |
Fireplace & Spa Number of Fireplaces: 1Fireplace: Brick, Corner, Glass Doors, Mantel(s), Wood BurningHas a Fireplace |
Gas & Electric Electric: 200+ Amp Service |
Windows, Doors, Floors & Walls Window: Double Pane Windows, Screens, Window TreatmentsDoor: Sliding Glass, InsulatedFlooring: Carpet, Vinyl, Concrete |
Levels, Entrance, & Accessibility Stories: 1Levels: OneAccessibility: NoneFloors: Carpet, Vinyl, Concrete |
View View: Pond, Trees/Woods, Panoramic, Garden |
Security Security: Carbon Monoxide Detector(s), Smoke Detector(s) |
Exterior Features |
|---|
Exterior Home Features Roof: Architectural ShingleOther Structures: Above Grade, Below GradeFoundation: Block, BasementNo Private Pool |
Parking & Garage Open Parking Spaces: 3No CarportNo GarageNo Attached GarageHas Open ParkingParking Spaces: 3Parking: Asphalt Driveway,Driveway,Off Street |
Pool Pool: None |
Frontage Not on Waterfront |
Water & Sewer Sewer: Septic Exists, On Site Septic |
Farm & Range Not Allowed to Raise Horses |
Finished Area Finished Area (above surface): 1508 Square Feet |
Property Information |
|---|
Year Built Year Built: 2003 |
Property Type / Style Property Type: ResidentialProperty Subtype: Single Family ResidenceStructure Type: DetachedArchitecture: Ranch/Rambler |
Building Construction Materials: Vinyl Siding, Aluminum SidingNot a New Construction |
Property Information Condition: Very GoodNot Included in Sale: Microwave, Curtains In Primary Bedroom And Dining Room. Llama Rug In Family Room.Included in Sale: Washer, Dryer, Refrigerator.Parcel Number: 340000201690000000 |
Price & Status |
|---|
Price List Price: $279,900Price Per Sqft: $181/sqft |
Status Change & Dates Off Market Date: Fri Jul 21 2023Possession Timing: 0-30 Days CD, Negotiable, Close Of Escrow |
Active Status |
|---|
MLS Status: CLOSED |
Location |
|---|
Direction & Address City: DeltaCommunity: Boeckels Landing |
School Information Elementary School District: Red Lion AreaJr High / Middle School District: Red Lion AreaHigh School District: Red Lion Area |
Community |
|---|
Not Senior Community |
HOA |
|---|
No HOA |
Lot Information |
|---|
Lot Area: 0.42 acres |
Listing Info |
|---|
Special Conditions: Standard |
Offer |
|---|
Listing Agreement Type: Exclusive Right To SellListing Terms: Cash, Conventional, FHA, VA Loan |
Compensation |
|---|
Buyer Agency Commission: 2.5Buyer Agency Commission Type: %Sub Agency Commission: 1Sub Agency Commission Type: % Of GrossTransaction Broker Commission: 1Transaction Broker Commission Type: % Of Gross |
Notes The listing broker’s offer of compensation is made only to participants of the MLS where the listing is filed |
Business |
|---|
Business Information Ownership: Fee Simple |
Miscellaneous |
|---|
BasementMls Number: PAYK2041936Municipality: LOWER CHANCEFORD TWPAttic: AtticWater ViewWater View: Pond |
Last check for updates: 1 day ago
Listed by Jayme Webster, (717) 658-6280
Long & Foster Real Estate, Inc.
Co-Listing Agent: William E Schilling Jr., (410) 652-0346
Long & Foster Real Estate, Inc.
Bought with: Andrew Kraft, (609) 425-9100, Springer Realty Group
Co-Buyer's Agent: Candace Selya-gordon, (610) 608-0698, Springer Realty Group
Source: Bright MLS, MLS#PAYK2041936

Price History for 4 Birchwood Dr
| Date | Price | Event | Source |
|---|---|---|---|
| 07/20/2023 | $273,500 | Sold | Bright MLS #PAYK2041936 |
| 06/09/2023 | $279,900 | Pending | Bright MLS #PAYK2041936 |
| 05/30/2023 | $279,900 | PriceChange | Bright MLS #PAYK2041936 |
| 05/20/2023 | $290,000 | Listed For Sale | Bright MLS #PAYK2041936 |
| 09/25/2002 | $14,000 | Sold | N/A |
Property Taxes and Assessment
| Year | 2023 |
|---|---|
| Tax | $4,380 |
| Assessment | $144,650 |
Home facts updated by county records
Comparable Sales for 4 Birchwood Dr
Address | Distance | Property Type | Sold Price | Sold Date | Bed | Bath | Sqft |
|---|---|---|---|---|---|---|---|
0.18 | Single-Family Home | $294,900 | 07/06/23 | 2 | 2 | 1,344 | |
0.26 | Single-Family Home | $205,000 | 06/16/23 | 3 | 1 | 960 | |
0.54 | Single-Family Home | $82,000 | 10/05/23 | 2 | 1 | 832 | |
0.26 | Single-Family Home | $65,000 | 11/27/23 | 1 | - | 480 | |
1.13 | Single-Family Home | $105,000 | 09/28/23 | 2 | 1 | 980 |
Assigned Schools
These are the assigned schools for 4 Birchwood Dr.
- Red Lion Area Junior High School
- 7-8
- Public
- 836 Students
3/10GreatSchools RatingParent Rating AveragePeople here are horrible, and to be quite honest like i’m assuming other schools(i’ve only ever gone to rl) there’s a chain. Stuff rules in the popular kids favor. While people who aren’t popular, and are having issues are made out to be the bad guy. There are a bunch of stoners and stuff.Student Review1y ago - Red Lion Area Senior High School
- 9-12
- Public
- 1444 Students
4/10GreatSchools RatingParent Rating AverageI wouldn’t recommend letting you child come to red lion high school. Teacher and stuff should be teaching us how to be responsible and independent adults. I am a senior this year at red lion, and like most other students in the school I go to work after school. So the bell rings at 2:40 but because I drive I am not allowed to leave until 2:55, and then bell as been ringing later and later everyday. They are not teaching me to be responsible, they are teaching me that being 15 minutes late to work is acceptable. This is very unfair, because those staff can’t tell there boss there gonna be 15 minutes late everyday or they would be fired. This is completely uncalled for it’s not like I’m leaving school early, I am simply leaving on time, and they have threatened me and my mother that they will take my work permit away. Which is teaching me so much for the future. I promise you there are very little teacher/ staff that care. People get bullied all the time, and they don’t do anything about it. If you have to pee I would recommend to hold it. The changes of you getting searched for you just simply walking in the bathroom is very high, also most of the time the bathroom are closed anyway. The principals in this school are a joke, my mother email and called them multiple times over 5 days and finally when she said that’s she going to come in school, they finally answer. They are so disrespectful to not just the students but also the parents.Student Review1y ago - Clearview El School
- K-6
- Public
- 330 Students
6/10GreatSchools RatingParent Rating AverageN/AParent Review14y ago - Check out schools near 4 Birchwood Dr.
Check with the applicable school district prior to making a decision based on these schools. Learn more.
What Locals Say about Delta
- mmbwilliams
- 9y ago
"I live in quaint historical Delta, PA. There are many activities to enjoy including parades; Mason/Dixon Fare; MA&PA hiking trail; fishing/boating in Susquehanna River. Amish Flea Markets weekly May through November; Apple Orchards."
LGBTQ Local Legal Protections
LGBTQ Local Legal Protections

The data relating to real estate for sale on this website appears in part through the BRIGHT Internet Data Exchange program, a voluntary cooperative exchange of property listing data between licensed real estate brokerage firms, and is provided by BRIGHT through a licensing agreement.
Listing information is from various brokers who participate in the Bright MLS IDX program and not all listings may be visible on the site.
The property information being provided on or through the website is for the personal, non-commercial use of consumers and such information may not be used for any purpose other than to identify prospective properties consumers may be interested in purchasing.
Some properties which appear for sale on the website may no longer be available because they are for instance, under contract, sold or are no longer being offered for sale.
Property information displayed is deemed reliable but is not guaranteed.
Copyright 2024 Bright MLS, Inc. Click here for more information
The listing broker’s offer of compensation is made only to participants of the MLS where the listing is filed.
The listing broker’s offer of compensation is made only to participants of the MLS where the listing is filed.
Homes for Rent Near 4 Birchwood Dr
Skip to last item
Skip to first item
Off Market Homes Near 4 Birchwood Dr
Skip to last item
Skip to first item
4 Birchwood Dr, Delta, PA 17314 is a 3 bedroom, 2 bathroom, 1,508 sqft single-family home built in 2003. This property is not currently available for sale. 4 Birchwood Dr was last sold on Jul 20, 2023 for $273,500 (2% lower than the asking price of $279,900). The current Trulia Estimate for 4 Birchwood Dr is $292,600.
