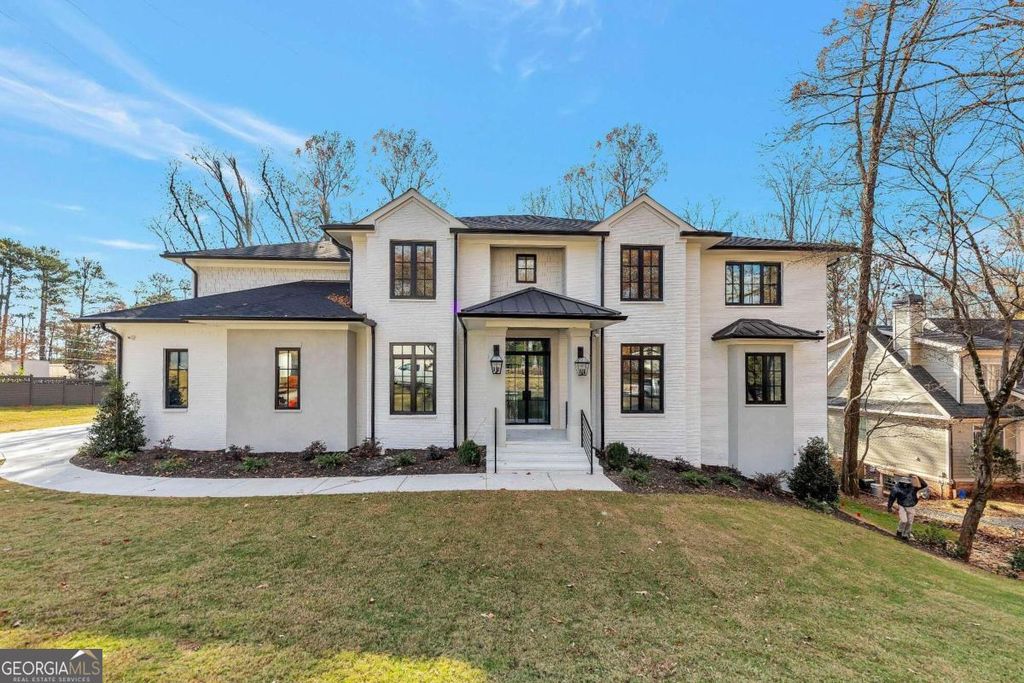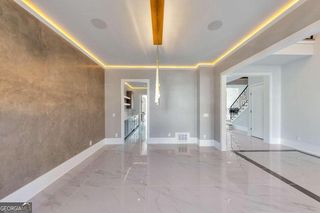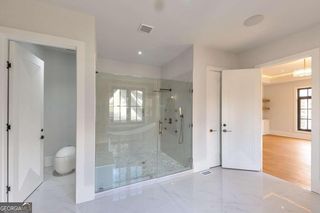


FOR SALENEW CONSTRUCTION0.7 ACRES
3968 Ashford Dunwoody Rd
Atlanta, GA 30319
Canterbury Hill- 5 Beds
- 6 Baths
- 5 Beds
- 6 Baths
5 Beds
6 Baths
(on 0.70 acres)
Local Information
© Google
-- mins to
Commute Destination
Description
This custom-built new construction boasts of 9,683 sqft of space. 5 beds, 5.5 baths home sits on a large corner lot of 30,492sqft with a welcoming timeless grand porch, custom glass and steel 3 car garage doors. This home has ultra-high-end finishes with natural light beaming through the oversized windows, excellent floor plan, with soaring 22-FT ceilings Foyer, 12FT Ceiling in large family room, a state-of-the-art kitchen with a breakfast area, Scullery, formal dining. Check out the modern interiors with natural stones, rope light ceilings, floor-to-ceiling venetian wall plastering in the dining, living room, office and powder room, Heated Marble look tiled floor in the living room and primary suite bathroom, Lutron Switches, Modern steel glass doors, 3 fireplaces, an elevator shaft, Central Vacuum, Smart toilet, 2 Primary suites one on Main and the Second floor has 4 beds, including a 2nd Primary suite plus a theatre room/office/den. white oak floors, high-ceilings, Large backyard equipped with a summer kitchen on a supersize deck. Large driveway, Professionally landscaped yard, with an abundance of room for a pool
Home Highlights
Parking
Garage
Outdoor
Deck
A/C
Heating & Cooling
HOA
None
Price/Sqft
No Info
Listed
64 days ago
Home Details for 3968 Ashford Dunwoody Rd
Interior Features |
|---|
Interior Details Basement: Bath/Stubbed,DaylightNumber of Rooms: 2Types of Rooms: Dining Room, KitchenWet Bar |
Beds & Baths Number of Bedrooms: 5Main Level Bedrooms: 1Number of Bathrooms: 6Number of Bathrooms (full): 5Number of Bathrooms (half): 1Number of Bathrooms (main level): 1 |
Appliances & Utilities Utilities: Sewer Connected, Electricity Available, Natural Gas Available, Sewer Available, Water AvailableAppliances: Electric Water Heater, Dishwasher, Disposal, Microwave, RefrigeratorDishwasherDisposalLaundry: Upper LevelMicrowaveRefrigerator |
Heating & Cooling Heating: Central,ZonedHas CoolingAir Conditioning: Central Air,ZonedHas HeatingHeating Fuel: Central |
Fireplace & Spa Number of Fireplaces: 3Fireplace: Living Room, Master Bedroom, Outside, Gas StarterHas a Fireplace |
Gas & Electric Has Electric on Property |
Windows, Doors, Floors & Walls Window: Double Pane WindowsFlooring: Hardwood, TileCommon Walls: No Common Walls |
Levels, Entrance, & Accessibility Stories: 2Levels: TwoFloors: Hardwood, Tile |
View No View |
Security Security: Carbon Monoxide Detector(s), Smoke Detector(s) |
Exterior Features |
|---|
Exterior Home Features Roof: CompositionPatio / Porch: DeckFencing: Fenced, Back YardVegetation: ClearedOther Structures: Outdoor KitchenExterior: Other |
Parking & Garage No CarportHas a GarageNo Attached GarageParking: Garage Door Opener,Garage,Side/Rear Entrance |
Frontage WaterfrontOn Waterfront |
Water & Sewer Sewer: Public SewerWater Body: None |
Days on Market |
|---|
Days on Market: 64 |
Property Information |
|---|
Year Built Year Built: 2023 |
Property Type / Style Property Type: ResidentialProperty Subtype: Single Family ResidenceStructure Type: HouseArchitecture: Brick 4 Side,Craftsman,French Provincial |
Building Construction Materials: Stucco, Wood SidingIs a New ConstructionNot Attached PropertyIncludes Home Warranty |
Property Information Condition: New ConstructionParcel Number: 18 327 01 010 |
Price & Status |
|---|
Price List Price: $2,799,000 |
Status Change & Dates Possession Timing: Close Of Escrow |
Active Status |
|---|
MLS Status: Active |
Location |
|---|
Direction & Address City: BrookhavenCommunity: Canterbury Hills |
School Information Elementary School: MontgomeryJr High / Middle School: ChambleeHigh School: Chamblee |
Agent Information |
|---|
Listing Agent Listing ID: 10257689 |
Community |
|---|
Community Features: Park, Playground, Near Public Transport, Walk To Schools, Near Shopping |
HOA |
|---|
HOA Fee Includes: NoneNo HOAHOA Fee: No HOA Fee |
Lot Information |
|---|
Lot Area: 0.70 acres |
Listing Info |
|---|
Special Conditions: Agent/Seller Relationship |
Offer |
|---|
Listing Agreement Type: Exclusive Right To SellListing Terms: 1031 Exchange, Cash, Conventional |
Energy |
|---|
Energy Efficiency Features: Insulation, Thermostat, Doors, Appliances |
Compensation |
|---|
Buyer Agency Commission: 3Buyer Agency Commission Type: % |
Notes The listing broker’s offer of compensation is made only to participants of the MLS where the listing is filed |
Miscellaneous |
|---|
BasementMls Number: 10257689Attic: Pull Down Stairs |
Additional Information |
|---|
ParkPlaygroundNear Public TransportWalk To SchoolsNear Shopping |
Last check for updates: about 6 hours ago
Listing courtesy of Atinuke Adesoye, (404) 940-4321
VICI Real Estate
Source: GAMLS, MLS#10257689

Also Listed on FMLS GA.
Price History for 3968 Ashford Dunwoody Rd
| Date | Price | Event | Source |
|---|---|---|---|
| 02/28/2024 | $2,799,000 | PriceChange | GAMLS #10257689  |
| 02/23/2024 | $3,150,000 | PriceChange | GAMLS #10257689  |
| 02/23/2024 | $2,799,000 | Listed For Sale | FMLS GA #7342933 |
| 02/15/2024 | $3,150,000 | ListingRemoved | GAMLS #10219418 |
| 11/21/2023 | $3,150,000 | Listed For Sale | GAMLS #10219418 |
| 06/17/2022 | $515,000 | Sold | FMLS GA #7037663 |
| 05/19/2022 | $510,000 | Contingent | FMLS GA #7037663 |
| 04/28/2022 | $510,000 | Listed For Sale | FMLS GA #7037663 |
| 03/18/2020 | $500,000 | ListingRemoved | Agent Provided |
| 10/25/2019 | $500,000 | Listed For Sale | Agent Provided |
Similar Homes You May Like
Skip to last item
- Nathan's Realty
- Keller Williams North Atlanta
- Atlanta Fine Homes Sotheby's International
- Sage Real Estate Advisors, LLC.
- See more homes for sale inAtlantaTake a look
Skip to first item
New Listings near 3968 Ashford Dunwoody Rd
Skip to last item
- Hirsh Real Estate Buckhead.com
- Keller Williams North Atlanta
- See more homes for sale inAtlantaTake a look
Skip to first item
Property Taxes and Assessment
| Year | 2022 |
|---|---|
| Tax | $4,350 |
| Assessment | $409,900 |
Home facts updated by county records
Comparable Sales for 3968 Ashford Dunwoody Rd
Address | Distance | Property Type | Sold Price | Sold Date | Bed | Bath | Sqft |
|---|---|---|---|---|---|---|---|
0.14 | Single-Family Home | $750,000 | 03/22/24 | 6 | 4 | 2,019 | |
0.25 | Single-Family Home | $875,000 | 06/07/23 | 5 | 5 | 3,950 | |
0.12 | Single-Family Home | $625,000 | 11/08/23 | 4 | 4 | 2,872 | |
0.31 | Single-Family Home | $869,000 | 10/16/23 | 5 | 5 | 2,885 | |
0.26 | Single-Family Home | $887,500 | 04/09/24 | 4 | 4 | 2,709 | |
0.20 | Single-Family Home | $755,000 | 06/22/23 | 4 | 3 | 2,158 | |
0.41 | Single-Family Home | $575,000 | 06/28/23 | 5 | 3 | - | |
0.20 | Single-Family Home | $1,200,000 | 06/02/23 | 4 | 5 | 4,300 | |
0.19 | Single-Family Home | $1,000,000 | 11/27/23 | 4 | 4 | 3,503 |
Neighborhood Overview
Neighborhood stats provided by third party data sources.
LGBTQ Local Legal Protections
LGBTQ Local Legal Protections
Atinuke Adesoye, VICI Real Estate

The data relating to real estate for sale on this web site comes in part from the Broker Reciprocity Program of GAMLS. All real estate listings are marked with the GAMLS Broker Reciprocity thumbnail logo and detailed information about them includes the name of the listing brokers.
The broker providing these data believes them to be correct, but advises interested parties to confirm them before relying on them in a purchase decision.
Copyright 2024 GAMLS. All rights reserved.
The listing broker’s offer of compensation is made only to participants of the MLS where the listing is filed.
Copyright 2024 GAMLS. All rights reserved.
The listing broker’s offer of compensation is made only to participants of the MLS where the listing is filed.
3968 Ashford Dunwoody Rd, Atlanta, GA 30319 is a 5 bedroom, 6 bathroom single-family home built in 2023. 3968 Ashford Dunwoody Rd is located in Canterbury Hill, Atlanta. This property is currently available for sale and was listed by GAMLS on Feb 23, 2024. The MLS # for this home is MLS# 10257689.
