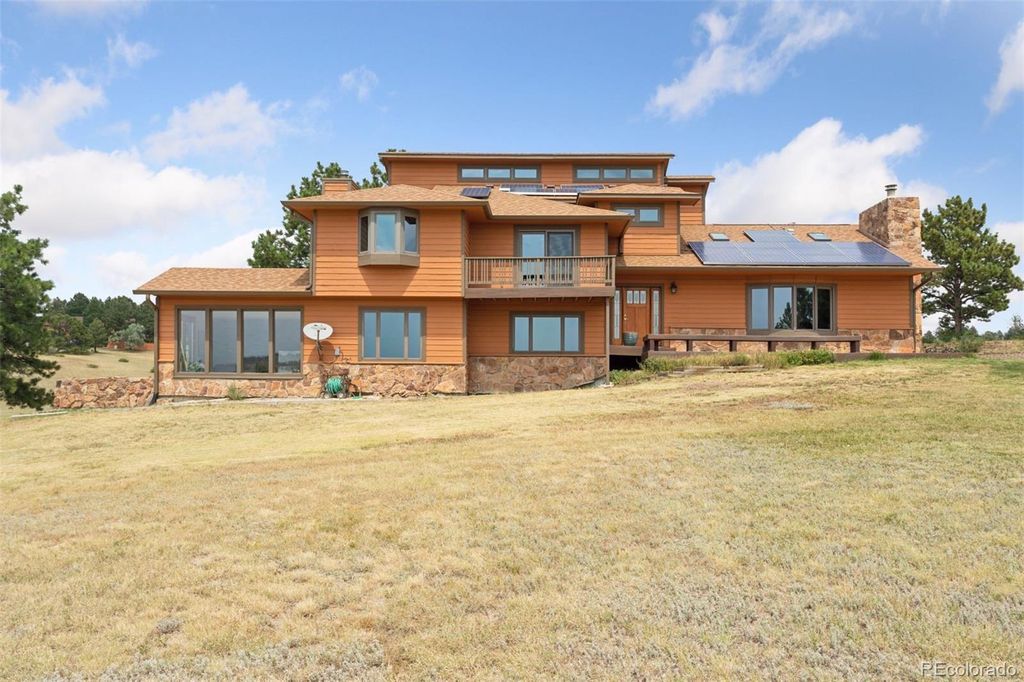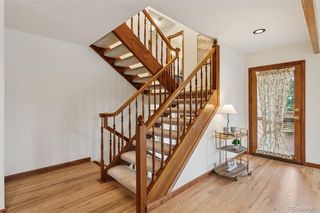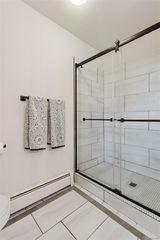3957 N Bayou Hills Lane
Parker, CO 80134
- 5 Beds
- 3.5 Baths
- 3,798 sqft (on 4.56 acres)
5 Beds
3.5 Baths
3,798 sqft
(on 4.56 acres)
Local Information
© Google
-- mins to
Description
Step into the heart of Colorado serenity with this Mountain-Contemporary showpiece at 3957 Bayou Hills Lane—a sweeping 4.56-acre meadow haven in the Hills at Bayou Gulch, offering dramatic meadow, mountain & plains views that shift with every sunrise and sunset. Built in 1984 & boasting nearly 3,800 SF across three beautifully tiered levels, the home radiates warmth through its cedar, stone & wood siding and high-vaulted ceilings.
Inside, the vibe is open-plan perfection: a chef’s kitchen with a granite-topped island, double oven, convection setup, and smart-thermostat life comforts next to luxurious touches—central vacuum, radon mitigation, wired for high-speed, and smart-camera security. Light dances in through bay windows, skylights, and vaulted ceilings, highlighting wood, tile, & carpet floors. The primary suite is your private retreat. The attached three-car garage- Fully finished, insulated, back up whole home generator, solar, EV-ready, with 220V power—practical, yes, but oh so modern.
Out back, embrace a wrap-around deck, garden, balcony, and private yard—your own outdoor living room where you can sip morning coffee while watching the meadow breeze—or saddle up. For the DYI person - the 575 SF workshop gives you all the space you need to create whatever you desire.
Speaking of saddles, this property is zoned for horses—yes, you can bring your equine friends right home. And if you prefer boarding or lessons, you’re just a hop and a skip from top-notch equine centers in Parker—perfect for trail rides or weekend shows.
Now imagine community: Bayou Hills isn’t just scenic—it’s social. Think summer picnics and garden luncheons, wine-and-cheese meetups, fall hayrides, Thanksgiving luncheons, cozy holiday gatherings, game nights, and informative community talks. The women’s group here keeps chatter alive and calendars full—where neighbors become friends, and every season feels celebrated.
Inside, the vibe is open-plan perfection: a chef’s kitchen with a granite-topped island, double oven, convection setup, and smart-thermostat life comforts next to luxurious touches—central vacuum, radon mitigation, wired for high-speed, and smart-camera security. Light dances in through bay windows, skylights, and vaulted ceilings, highlighting wood, tile, & carpet floors. The primary suite is your private retreat. The attached three-car garage- Fully finished, insulated, back up whole home generator, solar, EV-ready, with 220V power—practical, yes, but oh so modern.
Out back, embrace a wrap-around deck, garden, balcony, and private yard—your own outdoor living room where you can sip morning coffee while watching the meadow breeze—or saddle up. For the DYI person - the 575 SF workshop gives you all the space you need to create whatever you desire.
Speaking of saddles, this property is zoned for horses—yes, you can bring your equine friends right home. And if you prefer boarding or lessons, you’re just a hop and a skip from top-notch equine centers in Parker—perfect for trail rides or weekend shows.
Now imagine community: Bayou Hills isn’t just scenic—it’s social. Think summer picnics and garden luncheons, wine-and-cheese meetups, fall hayrides, Thanksgiving luncheons, cozy holiday gatherings, game nights, and informative community talks. The women’s group here keeps chatter alive and calendars full—where neighbors become friends, and every season feels celebrated.
Home Highlights
Parking
3 Car Garage
Outdoor
Porch, Patio, Deck
A/C
Heating only
HOA
None
Price/Sqft
$290
Listed
4 days ago
Home Details for 3957 N Bayou Hills Lane
|
|---|
Interior Details Basement: FinishedNumber of Rooms: 16Types of Rooms: Master Bedroom, Bedroom, Master Bathroom, Bathroom, Bonus Room, Dining Room, Family Room, Kitchen, Laundry, Living Room, Sun Room |
Beds & Baths Number of Bedrooms: 5Main Level Bedrooms: 1Number of Bathrooms: 4Number of Bathrooms (full): 1Number of Bathrooms (three quarters): 2Number of Bathrooms (half): 1Number of Bathrooms (main level): 2 |
Dimensions and Layout Living Area: 3798 Square Feet |
Appliances & Utilities Utilities: Cable Available, Electricity Connected, Internet Access (Wired), Natural Gas Connected, Phone ConnectedAppliances: Convection Oven, Dishwasher, Disposal, Double Oven, Dryer, Gas Water Heater, Microwave, Oven, Range, Refrigerator, Self Cleaning Oven, WasherDishwasherDisposalDryerLaundry: In UnitMicrowaveRefrigeratorWasher |
Heating & Cooling Heating: Active Solar,BaseboardNo CoolingAir Conditioning: NoneHas HeatingHeating Fuel: Active Solar |
Gas & Electric Electric: 220 Volts, Phase 3, Single Phase, 220 Volts in GarageHas Electric on Property |
Windows, Doors, Floors & Walls Window: Bay Window(s), Double Pane Windows, Skylight(s)Flooring: Carpet, Tile, WoodCommon Walls: End Unit |
Levels, Entrance, & Accessibility Levels: Three Or MoreEntry Location: GroundFloors: Carpet, Tile, Wood |
View Has a ViewView: Meadow, Mountain(s), Plains |
Security Security: Carbon Monoxide Detector(s), Radon Detector, Security System, Smart Cameras, Video Doorbell |
|
|---|
Exterior Home Features Roof: CompositionPatio / Porch: Deck, Front Porch, Patio, Wrap AroundFencing: NoneVegetation: Brush, Grass Hay, Grassed, Mixed, Natural StateExterior: Balcony, Garden, Gas Valve, Lighting, Private YardFoundation: SlabGarden |
Parking & Garage Number of Garage Spaces: 3Number of Covered Spaces: 3No CarportHas a GarageHas an Attached GarageHas Open ParkingParking Spaces: 3Parking: Circular Driveway,Concrete,Dry Walled,Electric Vehicle Charging Station(s),Exterior Access Door,Insulated Garage,Lighted |
Frontage Road Frontage: PublicResponsible for Road Maintenance: Public Maintained RoadRoad Surface Type: PavedNot on Waterfront |
Farm & Range Horse Amenities: Well Allows ForAllowed to Raise HorsesIncludes Irrigation Water Rights |
Finished Area Finished Area (above surface): 3248 Square Feet |
|
|---|
Days on Market: 4 |
|
|---|
Year Built Year Built: 1984 |
Property Type / Style Property Type: ResidentialProperty Subtype: Single Family ResidenceStructure Type: HouseArchitecture: Mountain Contemporary |
Building Construction Materials: Cedar, Stone, Wood SidingNot Attached PropertyDoes Not Include Home Warranty |
Property Information Not Included in Sale: Sellers Personal Property And Staging ItemsParcel Number: R0251467 |
|
|---|
Price List Price: $1,100,000Price Per Sqft: $290 |
Status Change & Dates Possession Timing: Close Of Escrow, Immediate |
|
|---|
MLS Status: Active |
|
|---|
Direction & Address City: ParkerCommunity: Hills At Bayou Gulch |
School Information Elementary School: Mountain ViewElementary School District: Douglas RE-1Jr High / Middle School: SagewoodJr High / Middle School District: Douglas RE-1High School: PonderosaHigh School District: Douglas RE-1 |
|
|---|
Listing Agent Listing ID: 2313147 |
|
|---|
Building Area Building Area: 3798 Square Feet |
|
|---|
Not Senior Community |
|
|---|
No HOA |
|
|---|
Lot Area: 4.56 Acres |
|
|---|
Special Conditions: Standard |
|
|---|
Listing Terms: 1031 Exchange, Cash, Conventional, FHA, Jumbo |
|
|---|
Energy Efficiency Features: Appliances, HVAC, Insulation, Thermostat, Water Heater |
|
|---|
Mobile Home Park Mobile Home Units: Feet |
|
|---|
Business Information Ownership: Individual |
|
|---|
BasementMls Number: 2313147Attribution Contact: robert.tait@evrealestate.com, 303-888-0194Above Grade Unfinished Area: 3248Below Grade Unfinished Area: 550Showing Service Name: Showing Time |
Last check for updates: about 4 hours ago
Listing courtesy of Robert Tait, (303) 888-0194
Engel & Volkers Denver
Celena Hinkelman, (720) 793-6842
Engel & Volkers Denver
Source: REcolorado, MLS#2313147

Also Listed on Engel & Volkers.
Price History for 3957 N Bayou Hills Lane
| Date | Price | Event | Source |
|---|---|---|---|
| 08/27/2025 | $1,100,000 | Listed For Sale | REcolorado #2313147 |
| 06/10/1998 | $365,000 | Sold | N/A |
Similar Homes You May Like
New Listings near 3957 N Bayou Hills Lane
Property Taxes and Assessment
| Year | 2024 |
|---|---|
| Tax | $5,126 |
| Assessment | $1,033,000 |
Home facts updated by county records
Comparable Sales for 3957 N Bayou Hills Lane
Address | Distance | Property Type | Sold Price | Sold Date | Bed | Bath | Sqft |
|---|---|---|---|---|---|---|---|
0.81 | Single-Family Home | $1,325,000 | 02/14/25 | 5 | 3.5 | 5,023 | |
0.83 | Single-Family Home | $1,175,000 | 01/31/25 | 5 | 3.5 | 4,799 | |
0.81 | Single-Family Home | $1,150,000 | 06/27/25 | 3 | 2.5 | 4,593 | |
0.79 | Single-Family Home | $1,780,000 | 07/15/25 | 5 | 5.5 | 7,000 | |
1.07 | Single-Family Home | $1,700,000 | 08/04/25 | 5 | 3.5 | 6,047 | |
0.56 | Single-Family Home | $1,850,000 | 04/04/25 | 7 | 6.5 | 6,879 | |
1.05 | Single-Family Home | $1,100,000 | 12/20/24 | 3 | 2.5 | 4,595 | |
1.02 | Single-Family Home | $1,295,000 | 09/03/24 | 5 | 3.5 | 6,048 | |
1.00 | Single-Family Home | $1,315,000 | 12/12/24 | 3 | 3.5 | 5,564 | |
1.12 | Single-Family Home | $1,170,000 | 02/14/25 | 3 | 2.5 | 6,048 |
Assigned Schools
These are the assigned schools for 3957 N Bayou Hills Lane.
Check with the applicable school district prior to making a decision based on these schools. Learn more.
What Locals Say about Parker
At least 524 Trulia users voted on each feature.
- 95%It's dog friendly
- 92%Car is needed
- 88%There are sidewalks
- 87%Parking is easy
- 84%Yards are well-kept
- 83%There's holiday spirit
- 82%People would walk alone at night
- 80%Kids play outside
- 77%There's wildlife
- 76%It's quiet
- 67%Streets are well-lit
- 60%Neighbors are friendly
- 56%They plan to stay for at least 5 years
- 46%There are community events
- 37%It's walkable to grocery stores
- 36%It's walkable to restaurants
Learn more about our methodology.
LGBTQ Local Legal Protections
LGBTQ Local Legal Protections
Robert Tait, Engel & Volkers Denver
Agent Phone: (303) 888-0194

© 2025 REcolorado® All rights reserved. Certain information contained herein is derived from information which is the licensed property of, and copyrighted by, REcolorado®. Click here for more information
3957 N Bayou Hills Lane, Parker, CO 80134 is a 5 bedroom, 4 bathroom, 3,798 sqft single-family home built in 1984. This property is currently available for sale and was listed by REcolorado on Aug 24, 2025. The MLS # for this home is MLS# 2313147.



