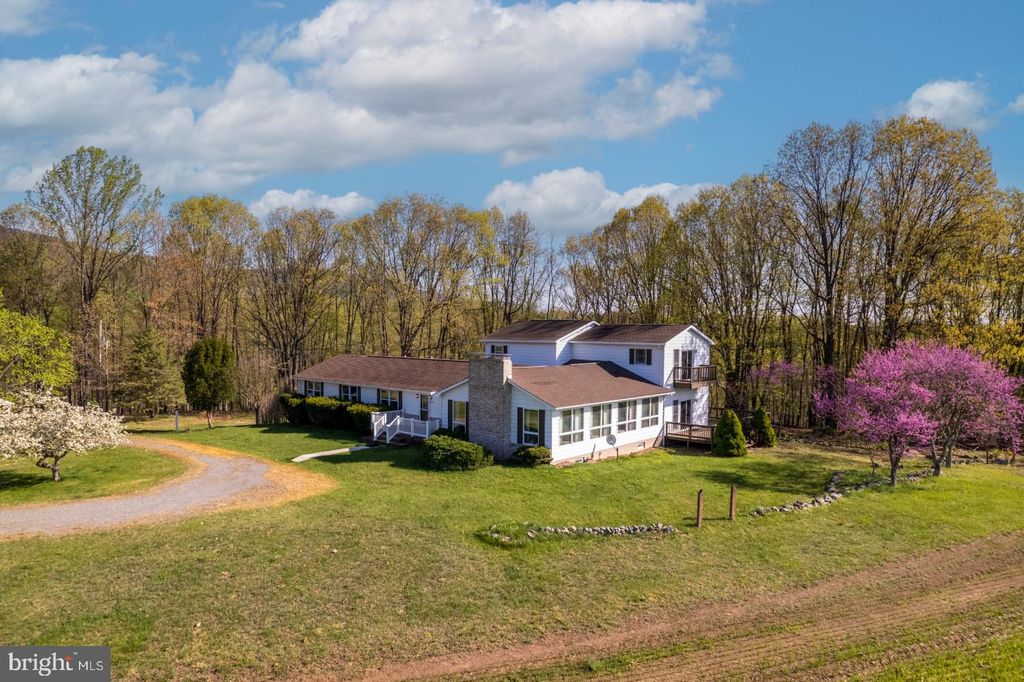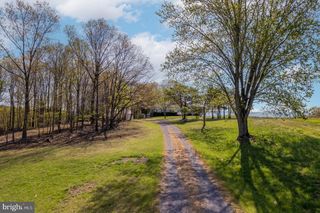


SOLDMAR 19, 2024
3946 Mountain Rd
Warfordsburg, PA 17267
- 4 Beds
- 4 Baths
- 4,988 sqft (on 86 acres)
- 4 Beds
- 4 Baths
- 4,988 sqft (on 86 acres)
$805,000
Last Sold: Mar 19, 2024
5% below list $850K
$161/sqft
Est. Refi. Payment $5,111/mo*
$805,000
Last Sold: Mar 19, 2024
5% below list $850K
$161/sqft
Est. Refi. Payment $5,111/mo*
4 Beds
4 Baths
4,988 sqft
(on 86 acres)
Homes for Sale Near 3946 Mountain Rd
Skip to last item
Skip to first item
Local Information
© Google
-- mins to
Commute Destination
Description
This property is no longer available to rent or to buy. This description is from March 19, 2024
Motivated Seller! Escape to the Countryside!!! This rare gem offers incredible opportunities for large families, multi-gen living, or homeowners who enjoy their living space. Located on 86 serene country acres, this 6,488 sq. ft. Ranch style home with 2-story addition is a private oasis with an abundance of natural light and inviting details from floor-to-ceiling. Don't miss this must-see, 4-bedroom (an owner’s bedroom suite on each level), 3.5- bath home with idyllic views and attractive architectural features throughout. Homeowners will love the vaulted ceiling with exposed beams in the huge main level living room, the brick wall and cozy fireplace, and a centrally located 8-window wall providing mountain and pastoral views as far as the eye can see. A secondary adjoining “sunken” rec room is the perfect place for entertaining with an 18’ horseshoe wet bar, gas stone fireplace, and doors that open to the wraparound deck. Gourmet cooks will enjoy the updated open kitchen featuring a buffet area, all conveniently located adjacent to the formal dining room. The upperlevel primary owner’s bedroom suite features an oversized sitting area, gas stone fireplace, balcony, Lshaped walk-in closet, and spa-like bathroom. Other notable home features include a cozy den, lower-level recreation/media room complete with a half bath, charming wood stove, and direct access to a spacious multi-car garage. Exterior infrastructure included on the property are a 2-level bank barn, detached 2 vehicle carport, heavy equipment shed/airplane hangar, storage shed, circular driveway, and 3 RV hookups. Also located on the property is a former 2,350 ft airplane landing strip. It’s currently used in crop production but can easily be restored for takeoff & landing conditions. A small stream, Japanese garden, picturesque redbuds, and variety of flowering trees and shrubs add charm and tranquility to this exceptional property. Whitetail Deer and Wild Turkey abound in the woods and occasionally can be seen along the edge of the yard. It’s not uncommon to see fawns playing in the fields. The wooded area is an excellent wildlife crossing between neighboring wood lots. This move-in ready country home and property is well maintained, with approximately $85,000 in recent upgrades, including kitchen appliances, bathroom improvements, new doors, exterior and indoor painting, flooring upgrades, refurbishing of the lower-level rec room, new lower level windows, barn improvements, car port & lower-level wall, and painting of the wrap-around deck. Property Details: Basement Rec-Room Pre-Plumbed for Wet Bar & Pre-Wired for Smart TV cable hookups •60-Timber & 26-Cleared Acres • 2,300’+ Long Field, Once Used as a Landing Strip • 31’x 39’ 2 Level Bank Barn • 20’x 20’ Detached 2 Vehicle Carport • 32’x 41’ Heavy Equipment Shed/Airplane Hangar • 10’x 10’ Open Storage Shed • Circular Driveway • 3 RV Hookups with Water & Electric • Hancock MD 20 Min., Hagerstown MD 50 Min, Harrisburg 90 Min., DC & Baltimore 2 hrs.
Home Highlights
Parking
5 Car Garage
Outdoor
Deck
A/C
Heating & Cooling
HOA
None
Price/Sqft
$161/sqft
Listed
180+ days ago
Home Details for 3946 Mountain Rd
Interior Features |
|---|
Interior Details Basement: Connecting Stairway,Full,Garage Access,Heated,Interior Entry,Exterior Entry,Side Entrance,Walkout LevelNumber of Rooms: 1Types of Rooms: Basement |
Beds & Baths Number of Bedrooms: 4Main Level Bedrooms: 3Number of Bathrooms: 4Number of Bathrooms (full): 3Number of Bathrooms (half): 1Number of Bathrooms (main level): 2 |
Dimensions and Layout Living Area: 4988 Square Feet |
Appliances & Utilities Utilities: PropaneAppliances: Dishwasher, Oven/Range - Electric, Dryer - Electric, Washer, Refrigerator, Electric Water HeaterDishwasherLaundry: Laundry RoomRefrigeratorWasher |
Heating & Cooling Heating: Baseboard - Electric,ElectricHas CoolingAir Conditioning: Central A/C,Ceiling Fan(s),ElectricHas HeatingHeating Fuel: Baseboard Electric |
Fireplace & Spa Number of Fireplaces: 3Fireplace: Brick, Gas/Propane, Wood BurningSpa: BathHas a Fireplace |
Gas & Electric Crops Are Not Included |
Windows, Doors, Floors & Walls Window: Double Pane Windows, Casement, Double Hung, Energy Efficient, Insulated Windows, Vinyl Clad, Window TreatmentsDoor: French DoorsFlooring: Carpet, Tile/Brick, Vinyl, Laminate Plank |
Levels, Entrance, & Accessibility Stories: 3Levels: ThreeAccessibility: Accessible DoorsFloors: Carpet, Tile Brick, Vinyl, Laminate Plank |
View View: Creek/Stream, Mountain(s), Panoramic, Pasture, Scenic Vista, Trees/Woods, Valley |
Exterior Features |
|---|
Exterior Home Features Roof: ShinglePatio / Porch: Deck, Wrap AroundWooded Area Size: 60Other Structures: Above Grade, Below Grade, Outbuilding, Shed(s)Exterior: BalconyFoundation: Block |
Parking & Garage Number of Garage Spaces: 5Number of Carport Spaces: 2Number of Covered Spaces: 7Has a CarportHas a GarageHas an Attached GarageHas Open ParkingParking Spaces: 7Parking: Basement Garage,Garage Faces Side,Oversized,Circular Driveway,Attached Garage,Detached Carport,Driveway |
Pool Pool: None |
Frontage Frontage Type: Road FrontageNot on Waterfront |
Water & Sewer Sewer: Septic Exists |
Finished Area Finished Area (above surface): 4124 Square FeetFinished Area (below surface): 864 Square Feet |
Property Information |
|---|
Year Built Year Built: 1980 |
Property Type / Style Property Type: FarmProperty Subtype: FarmStructure Type: DetachedArchitecture: Ranch/Rambler |
Building Construction Materials: Brick, Vinyl SidingNot a New ConstructionIs Habitable Residence |
Property Information Included in Sale: Rv Parking Area With Hookups For 3 Rvs---- Farm Field May Be Easily Converted Back To A 2, 350'+ Airplane Landing Strip & The Heavy Equipment Shed Can Be Used Again As An Airplane HangarParcel Number: 0220014000 |
Price & Status |
|---|
Price List Price: $849,900Price Per Sqft: $161/sqft |
Status Change & Dates Off Market Date: Tue Mar 19 2024Possession Timing: Close Of Escrow |
Active Status |
|---|
MLS Status: CLOSED |
Media |
|---|
Location |
|---|
Direction & Address City: WarfordsburgCommunity: Rural |
School Information Elementary School District: Southern FultonJr High / Middle School District: Southern FultonHigh School District: Southern Fulton |
Community |
|---|
Not Senior Community |
HOA |
|---|
No HOA |
Lot Information |
|---|
Lot Area: 86 Acres |
Listing Info |
|---|
Special Conditions: Standard |
Offer |
|---|
Listing Agreement Type: Exclusive Right To Sell |
Compensation |
|---|
Buyer Agency Commission: 1.5Buyer Agency Commission Type: %Sub Agency Commission: 0Sub Agency Commission Type: %Transaction Broker Commission: 0Transaction Broker Commission Type: % |
Notes The listing broker’s offer of compensation is made only to participants of the MLS where the listing is filed |
Business |
|---|
Business Information Ownership: Fee Simple |
Miscellaneous |
|---|
BasementMls Number: PAFU2000866Municipality: BELFAST TWPWater ViewWater View: Creek/Stream |
Last check for updates: about 22 hours ago
Listed by Jay Starr, (717) 658-0177
RE/MAX Realty Agency, Inc.
Bought with: Jay Starr, (717) 658-0177, RE/MAX Realty Agency, Inc.
Source: Bright MLS, MLS#PAFU2000866

Price History for 3946 Mountain Rd
| Date | Price | Event | Source |
|---|---|---|---|
| 03/19/2024 | $805,000 | Sold | Bright MLS #PAFU2000866 |
| 12/29/2023 | $849,900 | Contingent | Bright MLS #PAFU2000862 |
| 11/17/2023 | $849,900 | PendingToActive | Bright MLS #PAFU2000862 |
| 10/24/2023 | $849,900 | Contingent | Bright MLS #PAFU2000862 |
| 08/30/2023 | $849,900 | PriceChange | Bright MLS #PAFU2000862 |
| 07/10/2023 | $879,900 | PriceChange | Bright MLS #PAFU2000866 |
| 05/05/2023 | $899,900 | Listed For Sale | Bright MLS #PAFU2000862 |
| 02/02/2023 | ListingRemoved | RE/MAX International | |
| 09/28/2022 | $924,900 | PriceChange | Bright MLS #PAFU2000274 |
| 03/03/2022 | $949,900 | PriceChange | Bright MLS #PAFU2000274 |
| 02/09/2022 | $1,055,000 | Listed For Sale | Bright MLS #PAFU2000274 |
| 02/02/2022 | ListingRemoved | RE/MAX International | |
| 08/28/2021 | $1,199,500 | PriceChange | Bright MLS #PAFU104866 |
| 07/16/2021 | $1,229,000 | PriceChange | Bright MLS #PAFU104866 |
| 05/10/2021 | $1,300,000 | Listed For Sale | Bright MLS #PAFU104866 |
| 01/01/2021 | ListingRemoved | Bright MLS | |
| 06/25/2020 | $1,300,000 | Listed For Sale | Agent Provided |
| 03/19/2020 | $1,300,000 | ListingRemoved | Agent Provided |
| 02/14/2020 | $1,300,000 | Listed For Sale | Agent Provided |
Comparable Sales for 3946 Mountain Rd
Address | Distance | Property Type | Sold Price | Sold Date | Bed | Bath | Sqft |
|---|---|---|---|---|---|---|---|
1.10 | Single-Family Home | $325,000 | 06/30/23 | 3 | 4 | 1,600 | |
1.50 | Single-Family Home | $650,000 | 07/28/23 | 7 | 4 | 2,916 | |
2.94 | Single-Family Home | $275,000 | 11/03/23 | 3 | 2 | 2,412 | |
3.14 | Single-Family Home | $330,000 | 05/03/23 | 3 | 2 | 1,997 | |
3.93 | Single-Family Home | $287,000 | 11/16/23 | 3 | 2 | - |
Assigned Schools
These are the assigned schools for 3946 Mountain Rd.
- Southern Fulton El School
- PK-6
- Public
- 363 Students
5/10GreatSchools RatingParent Rating AverageN/AParent Review14y ago - Southern Fulton Junior-Senior High School
- 7-12
- Public
- 320 Students
5/10GreatSchools RatingParent Rating Averagebest school i've ever been to. small, fun, and a very excellent education i went there for a few years but unfortunately had to move to a different near by school that is just ridiculously easy as in the education was horrible, i wanted to go back to southern fulton because my new school wasn't challenging enough i dont even have to really try to get A's. only bad part of sf is that they no longer have football. i would recommend sending your kids to this school.Student Review9y ago - Check out schools near 3946 Mountain Rd.
Check with the applicable school district prior to making a decision based on these schools. Learn more.
LGBTQ Local Legal Protections
LGBTQ Local Legal Protections

The data relating to real estate for sale on this website appears in part through the BRIGHT Internet Data Exchange program, a voluntary cooperative exchange of property listing data between licensed real estate brokerage firms, and is provided by BRIGHT through a licensing agreement.
Listing information is from various brokers who participate in the Bright MLS IDX program and not all listings may be visible on the site.
The property information being provided on or through the website is for the personal, non-commercial use of consumers and such information may not be used for any purpose other than to identify prospective properties consumers may be interested in purchasing.
Some properties which appear for sale on the website may no longer be available because they are for instance, under contract, sold or are no longer being offered for sale.
Property information displayed is deemed reliable but is not guaranteed.
Copyright 2024 Bright MLS, Inc. Click here for more information
The listing broker’s offer of compensation is made only to participants of the MLS where the listing is filed.
The listing broker’s offer of compensation is made only to participants of the MLS where the listing is filed.
Homes for Rent Near 3946 Mountain Rd
Skip to last item
Skip to first item
Off Market Homes Near 3946 Mountain Rd
Skip to last item
Skip to first item
3946 Mountain Rd, Warfordsburg, PA 17267 is a 4 bedroom, 4 bathroom, 4,988 sqft single-family home built in 1980. This property is not currently available for sale. 3946 Mountain Rd was last sold on Mar 19, 2024 for $805,000 (5% lower than the asking price of $849,900). The current Trulia Estimate for 3946 Mountain Rd is $807,600.
