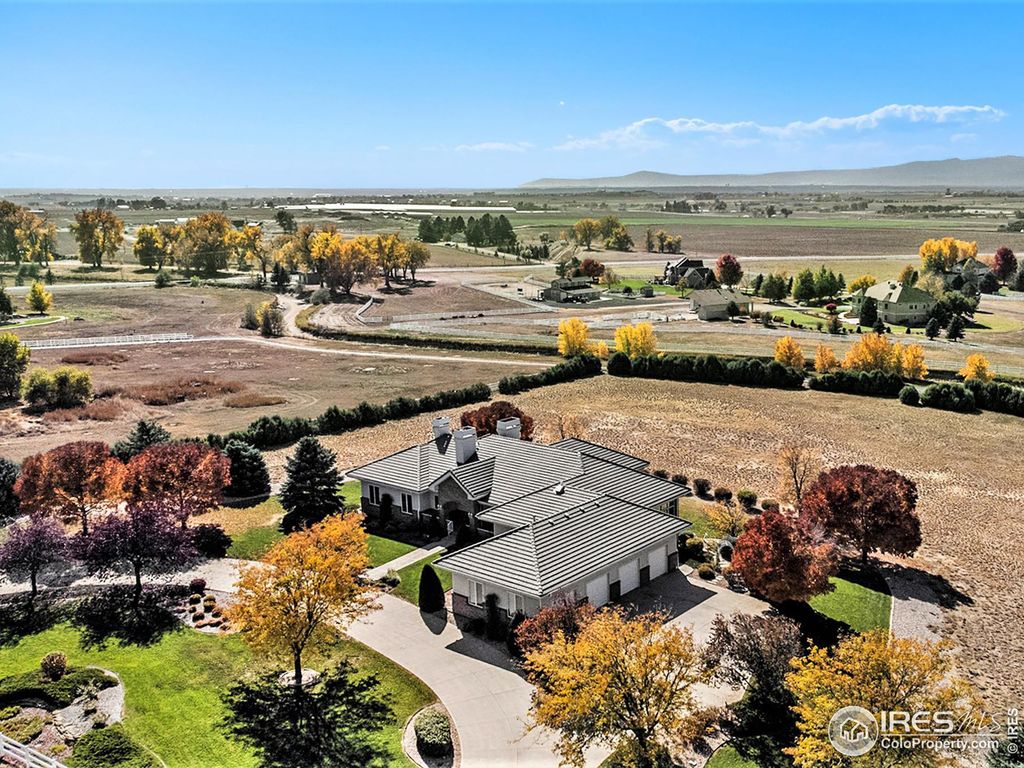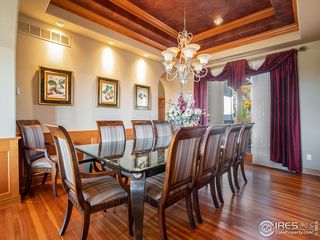


FOR SALE4.07 ACRES
39343 Hilltop Cir
Severance, CO 80610
- 4 Beds
- 6 Baths
- 6,046 sqft (on 4.07 acres)
- 4 Beds
- 6 Baths
- 6,046 sqft (on 4.07 acres)
4 Beds
6 Baths
6,046 sqft
(on 4.07 acres)
Local Information
© Google
-- mins to
Commute Destination
Description
Meticulously maintained one owner home in gated community of Belmont Farms. This private oasis sits on 4.07 acres and boasts beautiful views of the Rocky Mountains from every angle of the home. This custom ranch style home features a main floor primary suite with a sitting area, 5-piece luxury bathroom, jetted tub, fireplace, and a patio with private access. The main level has a wide open floor plan, perfect for entertaining, with beautiful custom paint finishes, pine trim and cabinetry. The large gourmet kitchen has a Dacor gas cook-top, double ovens and double warming drawers, granite countertops, oversized refrigerator and under cabinet lighting. The walk-out basement with patio features 3 bedrooms, one of which is an en-suite, 2 full baths, a 3/4 bath, rec room with a wet bar, and a sun room that is pre-wired for a hot tub. This space can also be used as an exercise room. This 6046 sq.ft house has 2 furnaces, 2 water heaters, whole house humidifier, & built-in vacuum system. Many mature trees and gorgeous landscaping with lawn sprinkler and drip system. A heated oversized 4 car garage for plenty of parking/storage. A built-in gas BBQ grill on your patio with a partial glass enclosure. This dream home is centrally located minutes from Windsor, Timnath and easily accessible to Greeley and Fort Collins. This is the best in Colorado living!
Home Highlights
Parking
4 Car Garage
Outdoor
Patio, Deck
A/C
Heating & Cooling
HOA
$168/Monthly
Price/Sqft
$298
Listed
179 days ago
Home Details for 39343 Hilltop Cir
Interior Features |
|---|
Interior Details Basement: Full,90%+ Finished Basement,Walk-Out Access,Structural FloorNumber of Rooms: 7Types of Rooms: Master Bedroom, Bedroom 2, Bedroom 3, Bedroom 4, Dining Room, Family Room, KitchenWet Bar |
Beds & Baths Number of Bedrooms: 4Main Level Bedrooms: 1Number of Bathrooms: 6Number of Bathrooms (full): 3Number of Bathrooms (three quarters): 1Number of Bathrooms (half): 2 |
Dimensions and Layout Living Area: 6046 Square Feet |
Appliances & Utilities Utilities: Natural Gas Available, Cable AvailableAppliances: Water Heater, Gas Range/Oven, Double Oven, Dishwasher, Refrigerator, Bar Fridge, Microwave, DisposalDishwasherDisposalLaundry: Sink,Washer/Dryer Hookups,Main LevelMicrowaveRefrigerator |
Heating & Cooling Heating: Forced Air,2 or More Heat Sources,Humidity ControlHas CoolingAir Conditioning: Central AirHas HeatingHeating Fuel: Forced Air |
Fireplace & Spa Fireplace: Family/Recreation Room Fireplace, Master Bedroom, Great Room, BasementSpa: BathHas a FireplaceHas a Spa |
Gas & Electric Gas: Natural Gas, XCEL |
Windows, Doors, Floors & Walls Window: Window Coverings, Sunroom, Double Pane WindowsFlooring: Wood, Wood Floors, Carpet, Tile |
Levels, Entrance, & Accessibility Stories: 1Accessibility: Accessible Bedroom, Main Level LaundryFloors: Wood, Wood Floors, Carpet, Tile |
View Has a ViewView: Mountain(s), Hills |
Exterior Features |
|---|
Exterior Home Features Roof: SlatePatio / Porch: Patio, DeckFencing: PartialExterior: Gas Grill |
Parking & Garage Number of Garage Spaces: 4Number of Covered Spaces: 4Other Parking: Garage Type: AttachedNo CarportHas a GarageHas an Attached GarageParking Spaces: 4Parking: Garage Door Opener,Heated Garage,Oversized |
Frontage Road Surface Type: Paved, ConcreteNot on Waterfront |
Water & Sewer Sewer: Septic |
Farm & Range Not Allowed to Raise HorsesDoes Not Include Irrigation Water Rights |
Finished Area Finished Area (above surface): 2897 Square FeetFinished Area (below surface): 3149 Square Feet |
Days on Market |
|---|
Days on Market: 179 |
Property Information |
|---|
Year Built Year Built: 2001 |
Property Type / Style Property Type: ResidentialProperty Subtype: Residential-Detached, ResidentialArchitecture: Ranch |
Building Construction Materials: Wood/Frame, Stone, StuccoNot a New Construction |
Property Information Condition: Not New, Previously OwnedUsage of Home: Single FamilyNot Included in Sale: Clothes Washer And Dryer And Refrigerator In The Laundry RoomParcel Number: R8687500 |
Price & Status |
|---|
Price List Price: $1,800,000Price Per Sqft: $298 |
Active Status |
|---|
MLS Status: Active |
Media |
|---|
Location |
|---|
Direction & Address City: SeveranceCommunity: Belmont Farms Ph Two |
School Information Elementary School: Range ViewJr High / Middle School: SeveranceHigh School: Severance High SchoolHigh School District: Weld RE-4 |
Agent Information |
|---|
Listing Agent Listing ID: 999032 |
Building |
|---|
Building Details Builder Name: Steve Spanjer |
Building Area Building Area: 6046 Square Feet |
Community |
|---|
Not Senior Community |
HOA |
|---|
HOA Fee Includes: ManagementHas an HOAHOA Fee: $168/Monthly |
Lot Information |
|---|
Lot Area: 4.07 Acres |
Listing Info |
|---|
Special Conditions: Private Owner |
Offer |
|---|
Listing Terms: Cash, Conventional, VA Loan |
Energy |
|---|
Energy Efficiency Features: Thermostat |
Compensation |
|---|
Buyer Agency Commission: 3.00Buyer Agency Commission Type: % |
Notes The listing broker’s offer of compensation is made only to participants of the MLS where the listing is filed |
Miscellaneous |
|---|
BasementMls Number: 999032Attribution Contact: 970-226-3990 |
Last check for updates: about 10 hours ago
Listing courtesy of Robin Steffens, (970) 226-3990
RE/MAX Alliance-FTC South
Source: IRES, MLS#999032

Also Listed on REcolorado.
Price History for 39343 Hilltop Cir
| Date | Price | Event | Source |
|---|---|---|---|
| 11/02/2023 | $1,800,000 | Listed For Sale | IRES #999032 |
| 10/26/2000 | $160,000 | Sold | N/A |
Similar Homes You May Like
Skip to last item
- Judy Clingan, RE/MAX Alliance-Crossroads
- Matthew K Miller, Second Story Homes Real Estate
- Henning Droeger, Homes for Colorado Lifestyle
- See more homes for sale inSeveranceTake a look
Skip to first item
New Listings near 39343 Hilltop Cir
Skip to last item
- Dustin Peyser, Coldwell Banker Realty- Fort Collins
- Chresa Anderson, C3 Real Estate Solutions, LLC
- Dominic East, RE/MAX Alliance-FTC South
- Derek Andersen, Andersen Real Estate
- Laura Olive, RE/MAX Alliance-FTC Dwtn
- Travis Annameier, C3 Real Estate Solutions, LLC
- Jennifer Kelly, Keller Williams NOCO-Old Town
- Nikki Shaw, C3 Real Estate Solutions, LLC
- Ryan Scallon, Scallon Real Estate
- See more homes for sale inSeveranceTake a look
Skip to first item
Property Taxes and Assessment
| Year | 2023 |
|---|---|
| Tax | $6,531 |
| Assessment | $1,086,288 |
Home facts updated by county records
Comparable Sales for 39343 Hilltop Cir
Address | Distance | Property Type | Sold Price | Sold Date | Bed | Bath | Sqft |
|---|---|---|---|---|---|---|---|
0.44 | Single-Family Home | $1,395,000 | 08/01/23 | 4 | 4 | 5,097 | |
0.37 | Single-Family Home | $1,600,000 | 10/13/23 | 5 | 5 | 4,768 | |
0.56 | Single-Family Home | $3,600,000 | 04/26/24 | 4 | 5 | 9,713 | |
1.08 | Single-Family Home | $1,750,000 | 05/12/23 | 6 | 5 | 5,285 | |
1.35 | Single-Family Home | $850,000 | 06/12/23 | 5 | 4 | 3,230 | |
1.50 | Single-Family Home | $890,000 | 02/08/24 | 4 | 3 | 3,385 | |
1.51 | Single-Family Home | $878,000 | 03/25/24 | 5 | 3 | 3,346 | |
1.57 | Single-Family Home | $780,000 | 03/11/24 | 3 | 3 | 4,622 | |
1.81 | Single-Family Home | $965,000 | 10/03/23 | 4 | 3 | 3,777 |
What Locals Say about Severance
- Mel.johnston21
- Resident
- 3y ago
"Close proximity to the last bit of agriculture in town, growing parks, absolute ball on Halloween, & great view of city fire works on the 4th."
- Camden C.
- Resident
- 3y ago
"Quiet, somewhat friendly neighbors, many new house being built around this sub division. Very few restaurants or stores."
- Laneckaley
- Resident
- 3y ago
"It is a small town setting which is generally peaceful.Small shopping is 5 minutes and larger is 20 minutes. MutualMultipal parks,many new houses"
- Marlynnvallejo
- Visitor
- 3y ago
"neighbors are friendly. also things are convenient. such as grocery stores and auto zone. ,............"
- Elizabeth D.
- Resident
- 3y ago
"It’s a great place to start or raise a family. Beautiful views and friendly people. There are also many activities near by that you can get to easily. I’ve found many dirt paths also that are great walking trails. "
- Liyah B.
- Resident
- 4y ago
"I dont see to many dog walkers out here but for the most part they are on leash and very sweet well mannered dogs"
- Sara K. W.
- Resident
- 5y ago
"It’s a great neighborhood! Friendly and supportive! There are some big yards. No baggies readily available."
- Sara K. W.
- Resident
- 5y ago
"We have many get togethers and support each other like family! I have been to Labor Day, 4th of July, Halloween, and Christmas parties."
- Kyto2
- Resident
- 5y ago
"I've only lived here 1 month but feel very comfortable. speeders on 23 and 21 and every day and night motorcycle noise are very irritatable in severance"
- Jim G.
- 9y ago
"Beautiful views of lakes and mountains. Scenic walking trail. Lakeside estates. Friendly people. Close to shopping, restaurants and entertaining, yet don't have to deal with the traffic everyday like the city life. Easy commute to Fort Collins, Windsor, Greeley, and Loveland outlet area. Full unfinished basement."
LGBTQ Local Legal Protections
LGBTQ Local Legal Protections
Robin Steffens, RE/MAX Alliance-FTC South

Information source: Information and Real Estate Services, LLC. Provided for limited non-commercial use only under IRES Rules © Copyright IRES.
Listing information is provided exclusively for consumers' personal, non-commercial use and may not be used for any purpose other than to identify prospective properties consumers may be interested in purchasing.
Information deemed reliable but not guaranteed by the MLS.
Compensation information displayed on listing details is only applicable to other participants and subscribers of the source MLS.
Listing information is provided exclusively for consumers' personal, non-commercial use and may not be used for any purpose other than to identify prospective properties consumers may be interested in purchasing.
Information deemed reliable but not guaranteed by the MLS.
Compensation information displayed on listing details is only applicable to other participants and subscribers of the source MLS.
39343 Hilltop Cir, Severance, CO 80610 is a 4 bedroom, 6 bathroom, 6,046 sqft single-family home built in 2001. This property is currently available for sale and was listed by IRES on Nov 1, 2023. The MLS # for this home is MLS# 999032.
