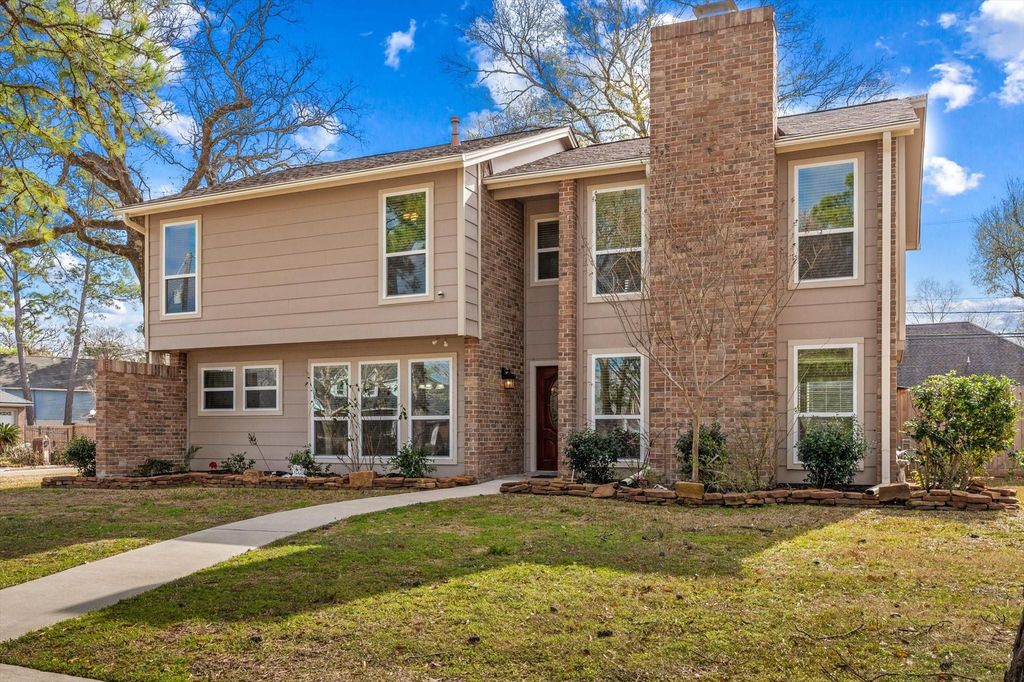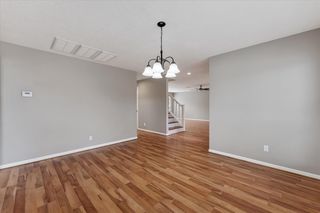


PENDING
3901 Winter Haven Dr
Baytown, TX 77521
Whispering Pines- 4 Beds
- 3 Baths
- 2,368 sqft
- 4 Beds
- 3 Baths
- 2,368 sqft
4 Beds
3 Baths
2,368 sqft
Local Information
© Google
-- mins to
Commute Destination
Description
This lovely corner property in the highly-desired Whispering Pines neighborhood is move-in ready for you. The welcoming entry opens up to the spacious living & dining rooms with large windows for natural light & a cozy fireplace for night. It is perfect for hosting your family & friends. Continuous cabinets & show-stopping granite counters with gorgeous tile backsplash make this modern roomy kitchen a Baker's Dream! Induction cooktop with specialty magnetic pots & pans included. First floor includes a half bath, utility room, pantry. With 4 bedrooms & 2 baths on your private second floor, you have room for everyone. The beautiful primary suite boasts double sinks and double walk-in closets. Updated laminate floors throughout the house. Well-maintained! Tastefully landscaped front yard, fully fenced back yard. Oversized 2 car garage with extra parking on side. Whole-house generator included. Near parks, tennis courts, and trails to explore.
Home Highlights
Parking
Garage
Outdoor
Patio, Deck
A/C
Heating & Cooling
HOA
$6/Monthly
Price/Sqft
$116
Listed
99 days ago
Home Details for 3901 Winter Haven Dr
Interior Features |
|---|
Interior Details Number of Rooms: 7Types of Rooms: Kitchen |
Beds & Baths Number of Bedrooms: 4Number of Bathrooms: 3Number of Bathrooms (full): 2Number of Bathrooms (half): 1 |
Dimensions and Layout Living Area: 2368 Square Feet |
Appliances & Utilities Appliances: Gas Oven, Gas Range, Dishwasher, DisposalDishwasherDisposal |
Heating & Cooling Heating: Natural GasHas CoolingAir Conditioning: Electric,Ceiling Fan(s)Has HeatingHeating Fuel: Natural Gas |
Fireplace & Spa Number of Fireplaces: 1Fireplace: GasHas a Fireplace |
Windows, Doors, Floors & Walls Flooring: Laminate, Tile |
Levels, Entrance, & Accessibility Stories: 2Floors: Laminate, Tile |
View No View |
Exterior Features |
|---|
Exterior Home Features Roof: CompositionPatio / Porch: Patio/DeckFencing: Back YardFoundation: SlabNo Private Pool |
Parking & Garage Number of Garage Spaces: 2Number of Covered Spaces: 2No CarportHas a GarageNo Attached GarageParking Spaces: 2Parking: Additional Parking,Detached,Oversized |
Water & Sewer Sewer: Public Sewer |
Days on Market |
|---|
Days on Market: 99 |
Property Information |
|---|
Year Built Year Built: 1980 |
Property Type / Style Property Type: ResidentialProperty Subtype: Single Family ResidenceStructure Type: Free StandingArchitecture: Traditional |
Building Construction Materials: Brick, Wood SidingNot a New Construction |
Property Information Parcel Number: 1138870000235 |
Price & Status |
|---|
Price List Price: $275,000Price Per Sqft: $116 |
Active Status |
|---|
MLS Status: Pending |
Location |
|---|
Direction & Address City: BaytownCommunity: Whispering Pines Sec 04 |
School Information Elementary School: Stephen F. Austin Elementary School (Goose Creek)Elementary School District: 23 - Goose Creek ConsolidatedJr High / Middle School: Cedar Bayou J HJr High / Middle School District: 23 - Goose Creek ConsolidatedHigh School: Sterling High School (Goose Creek)High School District: 23 - Goose Creek Consolidated |
Agent Information |
|---|
Listing Agent Listing ID: 90002436 |
Building |
|---|
Building Area Building Area: 2368 Square Feet |
Community |
|---|
Not Senior Community |
HOA |
|---|
HOA Name: Whispering Pines HOAHOA Phone: 713-304-6248Has an HOAHOA Fee: $75/Annually |
Lot Information |
|---|
Lot Area: 9644.184 sqft |
Offer |
|---|
Listing Agreement Type: Exclusive Right to Sell/LeaseListing Terms: Cash, Conventional, FHA, VA Loan |
Compensation |
|---|
Buyer Agency Commission: 2.5Buyer Agency Commission Type: %Sub Agency Commission: 2.5Sub Agency Commission Type: % |
Notes The listing broker’s offer of compensation is made only to participants of the MLS where the listing is filed |
Miscellaneous |
|---|
Mls Number: 90002436 |
Last check for updates: about 13 hours ago
Listing courtesy of Denise Hyde TREC #0769663, (832) 262-3143
Keller Williams Elite
Source: HAR, MLS#90002436

Price History for 3901 Winter Haven Dr
| Date | Price | Event | Source |
|---|---|---|---|
| 04/08/2024 | $275,000 | Pending | HAR #90002436 |
| 03/09/2024 | $275,000 | PriceChange | HAR #90002436 |
| 03/01/2024 | $278,000 | PriceChange | HAR #90002436 |
| 02/14/2024 | $280,000 | PriceChange | HAR #90002436 |
| 01/25/2024 | $285,000 | PendingToActive | HAR #90002436 |
| 01/24/2024 | $285,000 | Pending | HAR #90002436 |
| 01/19/2024 | $285,000 | Listed For Sale | HAR #90002436 |
| 10/09/2019 | $239,000 | ListingRemoved | Agent Provided |
| 08/13/2019 | $239,000 | PriceChange | Agent Provided |
| 07/25/2019 | $244,900 | PriceChange | Agent Provided |
| 06/28/2019 | $249,900 | Listed For Sale | Agent Provided |
| 11/11/2010 | $142,900 | ListingRemoved | Agent Provided |
| 05/11/2010 | $149,500 | Listed For Sale | Agent Provided |
Similar Homes You May Like
Skip to last item
Skip to first item
New Listings near 3901 Winter Haven Dr
Skip to last item
- Keller Williams Realty Clear Lake / NASA
- See more homes for sale inBaytownTake a look
Skip to first item
Property Taxes and Assessment
| Year | 2023 |
|---|---|
| Tax | $1,091 |
| Assessment | $283,228 |
Home facts updated by county records
LGBTQ Local Legal Protections
LGBTQ Local Legal Protections
Denise Hyde, Keller Williams Elite

Copyright 2024, Houston REALTORS® Information Service, Inc.
The information provided is exclusively for consumers’ personal, non-commercial use, and may not be used for any purpose other than to identify prospective properties consumers may be interested in purchasing.
Information is deemed reliable but not guaranteed.
The listing broker’s offer of compensation is made only to participants of the MLS where the listing is filed.
The listing broker’s offer of compensation is made only to participants of the MLS where the listing is filed.
3901 Winter Haven Dr, Baytown, TX 77521 is a 4 bedroom, 3 bathroom, 2,368 sqft single-family home built in 1980. 3901 Winter Haven Dr is located in Whispering Pines, Baytown. This property is currently available for sale and was listed by HAR on Jan 19, 2024. The MLS # for this home is MLS# 90002436.
