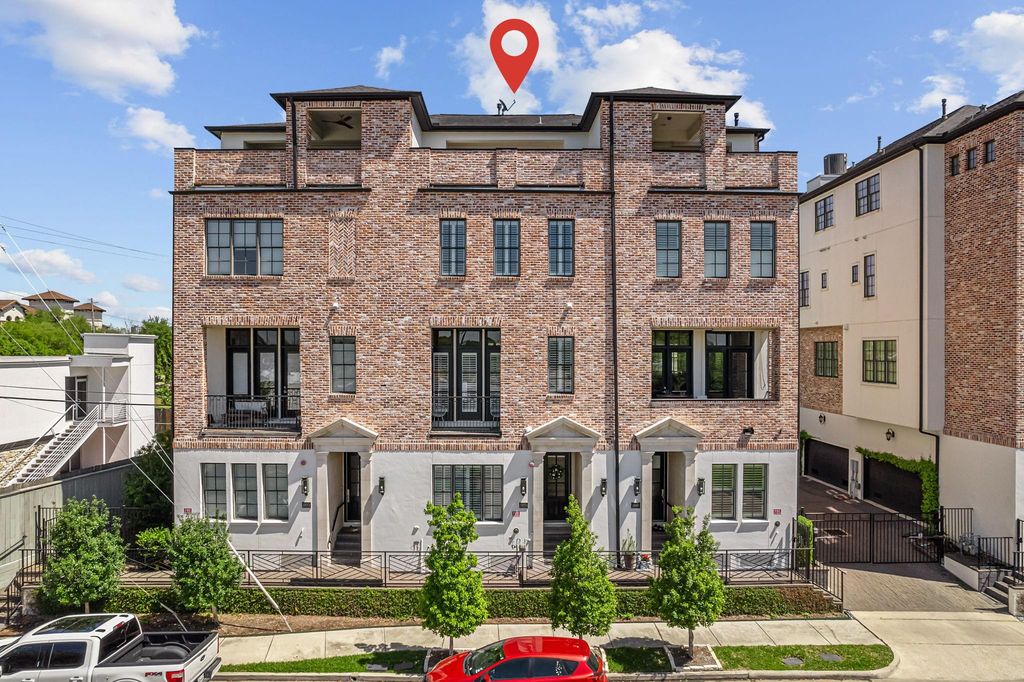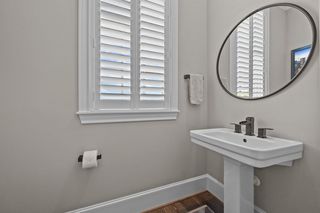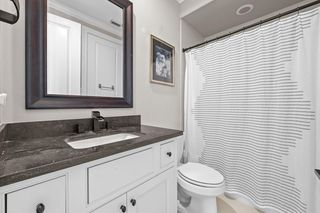


FOR SALE
3850 Glen Arbor Dr
Houston, TX 77025
Braeswood Place- 4 Beds
- 5 Baths
- 3,054 sqft
- 4 Beds
- 5 Baths
- 3,054 sqft
4 Beds
5 Baths
3,054 sqft
Local Information
© Google
-- mins to
Commute Destination
Description
Epitome of contemporary living, stunning lock & leave townhome on a serene bend of Brays Bayou. Exclusive 6-unit development, offering a low maintenance lifestyle with immediate access to hike & bike trails. Flooded with natural light, Home boasts wide plank wood floors, custom cabinetry, crown molding, high ceilings, & plantation shutters. Entry floor features Mud Room & Guest Suite/Study. Kitchen is a chef's delight with quartz countertops, under cabinet lighting, & large island. Open-plan living & dining area includes a cozy terrace. Third floor hosts Primary Suite, Soaking Tub & custom closet, alongside secondary bedroom & Laundry. Top floor has Game Room with 3-panel sliding glass doors for seamless indoor-outdoor living. Updates include exterior paint & window sealing-Nov '23. Include built-in Cafe Series Refrigerator, W/D units & TV in Primary Suite. Located in Braeswood Place, minutes from Texas Medical Center, Rice Village, Museum District, Galleria, Downtown & Greenway Plaza.
Home Highlights
Parking
2 Car Garage
Outdoor
Patio, Deck
A/C
Heating & Cooling
HOA
$208/Monthly
Price/Sqft
$254
Listed
25 days ago
Home Details for 3850 Glen Arbor Dr
Interior Features |
|---|
Interior Details Number of Rooms: 16Types of Rooms: KitchenWet Bar |
Beds & Baths Number of Bedrooms: 4Number of Bathrooms: 5Number of Bathrooms (full): 4Number of Bathrooms (half): 1 |
Dimensions and Layout Living Area: 3054 Square Feet |
Appliances & Utilities Appliances: Dryer, Full Size, Refrigerator, Washer, ENERGY STAR Qualified Appliances, Water Heater, Refrigerator Included, Convection Oven, Electric Oven, Oven, Gas Cooktop, Dishwasher, Disposal, Microwave, Washer/DryerDishwasherDisposalDryerLaundry: Inside,Electric Dryer Hookup,Gas Dryer HookupMicrowaveRefrigeratorWasher |
Heating & Cooling Heating: Natural Gas,ZonedHas CoolingAir Conditioning: Electric,Zoned,Ceiling Fan(s)Has HeatingHeating Fuel: Natural Gas |
Fireplace & Spa Has a Spa |
Windows, Doors, Floors & Walls Window: Insulated/Low-E windows, Window CoveringsFlooring: Carpet, Engineered Wood, Marble, Tile |
Levels, Entrance, & Accessibility Stories: 4Number of Stories: 4Levels: All LevelsFloors: Carpet, Engineered Wood, Marble, Tile |
View View: West |
Security Security: Security System Owned, Fire Alarm, Controlled Access |
Exterior Features |
|---|
Exterior Home Features Roof: CompositionPatio / Porch: Patio/Deck, DeckFencing: PartialExterior: Balcony, Sprinkler System, CourtyardFoundation: SlabNo Private PoolSprinkler System |
Parking & Garage Number of Garage Spaces: 2Number of Covered Spaces: 2No CarportHas a GarageHas an Attached GarageParking Spaces: 2Parking: Attached,Auto Garage Door Opener,Automatic Driveway Gate,Controlled Entrance,Garage,Automatic Gate,Driveway Gate |
Frontage Road Surface Type: Concrete, Curbs, Gutters |
Water & Sewer Sewer: Public Sewer |
Days on Market |
|---|
Days on Market: 25 |
Property Information |
|---|
Year Built Year Built: 2016 |
Property Type / Style Property Type: ResidentialProperty Subtype: TownhouseArchitecture: Traditional |
Building Construction Materials: Brick, Stone, Stucco, Insulation - Blown CelluloseNot a New Construction |
Property Information Not Included in Sale: NoneParcel Number: 0901530010005 |
Price & Status |
|---|
Price List Price: $775,000Price Per Sqft: $254 |
Active Status |
|---|
MLS Status: Active |
Location |
|---|
Direction & Address City: HoustonCommunity: Braes Link Pt Rep 1 |
School Information Elementary School: Twain Elementary SchoolElementary School District: 27 - HoustonJr High / Middle School: Pershing Middle SchoolJr High / Middle School District: 27 - HoustonHigh School: Lamar High School (Houston)High School District: 27 - Houston |
Agent Information |
|---|
Listing Agent Listing ID: 20483183 |
Building |
|---|
Building Details Builder Name: Lovett Homes |
Building Area Building Area: 3054 Square Feet |
Community |
|---|
Not Senior Community |
HOA |
|---|
HOA Name: Houston HOA Mgmt.Has an HOAHOA Fee: $2,500/Annually |
Lot Information |
|---|
Lot Area: 1740 sqft |
Offer |
|---|
Listing Agreement Type: Exclusive Right to Sell/LeaseListing Terms: Cash, Conventional |
Energy |
|---|
Energy Efficiency Features: Attic Vents, Thermostat, Lighting, HVAC, HVAC>13 SEER |
Compensation |
|---|
Buyer Agency Commission: 3Buyer Agency Commission Type: %Sub Agency Commission: 0Sub Agency Commission Type: % |
Notes The listing broker’s offer of compensation is made only to participants of the MLS where the listing is filed |
Business |
|---|
Business Information Ownership: Full Ownership |
Miscellaneous |
|---|
Mls Number: 20483183Attic: Radiant Attic Barrier |
Last check for updates: about 21 hours ago
Listing courtesy of Andrew Pikoff TREC #0340386, (832) 786-1644
Keller Williams Preferred
Source: HAR, MLS#20483183

Price History for 3850 Glen Arbor Dr
| Date | Price | Event | Source |
|---|---|---|---|
| 04/04/2024 | $775,000 | Listed For Sale | HAR #20483183 |
| 06/02/2022 | ListingRemoved | HAR #93497349 | |
| 04/16/2022 | $669,900 | Pending | HAR #93497349 |
| 03/17/2022 | $669,900 | Listed For Sale | HAR #93497349 |
| 10/01/2016 | $650,000 | ListingRemoved | Agent Provided |
| 07/06/2016 | $650,000 | PriceChange | Agent Provided |
| 06/17/2016 | $665,000 | Listed For Sale | Agent Provided |
Similar Homes You May Like
Skip to last item
- Martha Turner Sotheby's International Realty
- See more homes for sale inHoustonTake a look
Skip to first item
New Listings near 3850 Glen Arbor Dr
Skip to last item
- Coldwell Banker Realty - Bellaire-Metropolitan
- Compass RE Texas, LLC - Houston
- See more homes for sale inHoustonTake a look
Skip to first item
Property Taxes and Assessment
| Year | 2023 |
|---|---|
| Tax | $9,178 |
| Assessment | $697,815 |
Home facts updated by county records
Neighborhood Overview
Neighborhood stats provided by third party data sources.
What Locals Say about Braeswood Place
- Trulia User
- Resident
- 5mo ago
"Schools and kids very safe neighborhood Parks and close to museum and medical Center Lots of kids kids kids "
- Trulia User
- Resident
- 2y ago
"Everything seems fine in this neighbourhood, be it dog-owner or without pets. However, some of the dog-owners need to learn cleaning dog-waste afterwards."
- Trulia User
- Resident
- 2y ago
"' Nice walking trails. The areas are all pretty well maintained. There are a lot of popular stores and restaurants nearby. "
- Trulia User
- Resident
- 2y ago
"Not enough grassed areas accept in larger neighborhoods. Love that public access roads look maintained as well as clean. "
- Bradkfowler
- Resident
- 3y ago
"It feels like a very active community. I often see people walking, running or bike riding and everyone waves and says hi to each other."
- Trulia User
- Visitor
- 3y ago
"great neighborhood. centrally located. safe. clean. great neighbors. good schools. short commute to work. "
- Kearneybriana
- Resident
- 3y ago
"Always see young kids playing outside or riding bikes, neighbors are very friendly, walking distance to great schools. Close to shops and restaurants. Constable is always driving around patrolling the neighborhood especially at night."
- Izabellajaelgarcia
- Resident
- 4y ago
"They have events,the schools are good,its fun to go trick or treating in this particular area stores are nearby "
- Crystal (. W. D. Y. T. O. T.
- Resident
- 4y ago
"Great schools near high quality of neighbors. It’s kept very well the parks are amazing and close to everything. Love it here however, it is expensive."
- Alice W.
- Resident
- 4y ago
"Some stray cats, unleashed dogs and irresponsible owners that don’t pick up after their pets. Otherwise most streets have sidewalks. "
- David W.
- Resident
- 4y ago
"Some are off leash but 90% of dog owners are responsible and go to other side of road if you’re approaching with your dogs. "
- Chelsea P.
- Resident
- 4y ago
"The people in the neighborhood are friendly. I’ve lived here two years and have never had an issue. I love it "
- Marwa M. Elsayed
- Visitor
- 4y ago
"They used to walk their dogs here and they are welcome at any time. Their always side walk for the dogs"
- Amalphrus
- Resident
- 4y ago
"Lots of children and a sense of community.No through traffic. neighbors know each other. Lots of people out in the evening."
- Trulia User
- Resident
- 4y ago
"No through traffic. Three streets dead end. There is one way in and out. Walkable to multiple grocery stores. Great shopping about 1 mile away."
- Nadya Medina
- Resident
- 4y ago
"Lived here for almost three years, I have always feel safe and love to live here.Halloween is a blast and is very pet friendly."
- Aydan90
- Resident
- 5y ago
"I think everything is organized and works pretty well, people walk dogs all the time without problem in this neighborhood. There are always dogs that go loose but neighbors help them to get back to their homes."
- Lee V
- Resident
- 5y ago
"There are plenty of lengthy trails for dogs to stroll with their owners. The canal areas has trails near them. I see joggers with dogs every day. "
- Lee V.
- Resident
- 5y ago
"My neighborhood has great access to public transportation and the normal places I need to get to is within a mile or less."
- Unspecified
- Resident
- 5y ago
"The area is not too far from Herman Park. Close to grocery stores. Close to major freeways. Close to the galleria. "
- Jim M.
- 9y ago
"Wonderful community tucked just inside the 610 loop on the west side of Reliant Arena. Great access to highways, medical center, shopping. Tree lined streets, active community, great bayou waking / biking trails. This is a must see neighborhood."
- oldmoetaylor
- 9y ago
"This is such a true neighborhood. Kids everywhere - great schools. a lot of what West U has lost as there are still yards here and it is a bargain."
- bcarole579
- 10y ago
"I moved here in 2001 b/c my apt has wood floors, I wanted to try it for a year. I thought I'd be list b/c I'd never lived onthis side of Houston. I love it here. It is quiet, safe and close to anything I want. I'm staying until my daughter graduates from Bellaire H S next year, then I will buy a house somewhere. You will love the neighborhood."
- dodie_rollins
- 11y ago
"Ayershire is single dwelling homes. Great area for young families with small children. Very safe this is an up and coming area. Neighbors very nice no body bothers anybody. No Condos, townhomes or apartments in Ayershire. Great place to live."
LGBTQ Local Legal Protections
LGBTQ Local Legal Protections
Andrew Pikoff, Keller Williams Preferred

Copyright 2024, Houston REALTORS® Information Service, Inc.
The information provided is exclusively for consumers’ personal, non-commercial use, and may not be used for any purpose other than to identify prospective properties consumers may be interested in purchasing.
Information is deemed reliable but not guaranteed.
The listing broker’s offer of compensation is made only to participants of the MLS where the listing is filed.
The listing broker’s offer of compensation is made only to participants of the MLS where the listing is filed.
3850 Glen Arbor Dr, Houston, TX 77025 is a 4 bedroom, 5 bathroom, 3,054 sqft townhouse built in 2016. 3850 Glen Arbor Dr is located in Braeswood Place, Houston. This property is currently available for sale and was listed by HAR on Apr 4, 2024. The MLS # for this home is MLS# 20483183.
