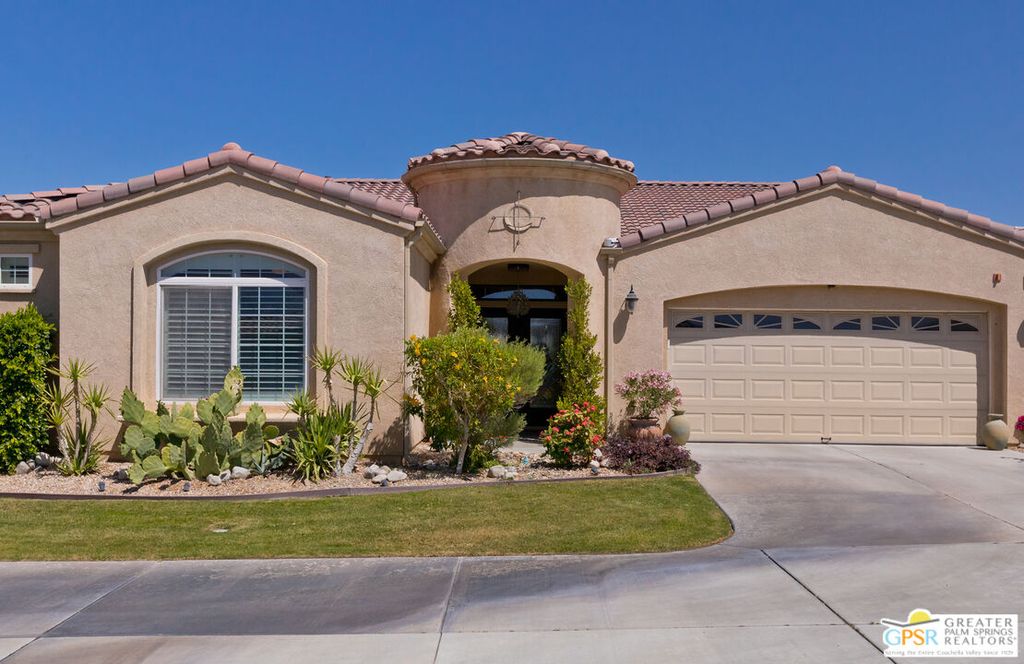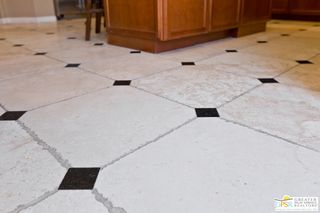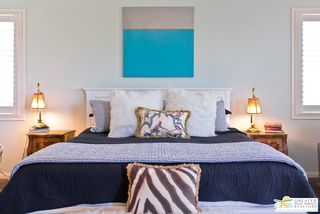


FOR SALE
3820 Date Palm Trl
Palm Springs, CA 92262
Four Seasons- 2 Beds
- 3 Baths
- 2,825 sqft
- 2 Beds
- 3 Baths
- 2,825 sqft
2 Beds
3 Baths
2,825 sqft
Local Information
© Google
-- mins to
Commute Destination
Description
A Mediterranean-styled jewel in the desert for elegant but relaxed living at Four Seasons in Palm Springs, a gated community for active senior living. This highly-upgraded Canyon model, with 2825 square feet of living space, has 2 bedrooms - including master suite with fireplace - plus office/den/or 3rd bedroom; 2 baths plus powder room; a direct-loading finished 2-vehicle garage; a complete laundry room; a formal entry, formal dining area, and formal living room; and a large eat-in kitchen featuring expansive breakfast bar, open to family/media room with fireplace. The home is wired for sound with flush-mount ceiling speakers, features a central vaccum system, electric-start fireplaces, and offers much storage. Upmarket interior finish work throughout, including travertine, granite and marble - flooring, countertops, wainscotting, fireplace surrounds, and backsplashes - as well as high ceilings, crown mouldings, and tile inlays. Rear facade has a covered veranda for outdoor lounging or dining, and the backyard has panoramic 180-degree views of open desert and mountains to the west, north, and east. In addition to the gated security and privacy, Four Seasons offers walking and biking trails, sport courts, tennis courts, community pools and spas, and a large, active clubhouse with exercise rooms and fitness center. Note: Seller is downsizing; some furnishings may be available upon request. Please inquire.
Home Highlights
Parking
2 Car Garage
Outdoor
Porch
A/C
Heating & Cooling
HOA
$408/Monthly
Price/Sqft
$286
Listed
15 days ago
Home Details for 3820 Date Palm Trl
Interior Features |
|---|
Interior Details Number of Rooms: 3Types of Rooms: Master Bedroom, Bedroom, Kitchen |
Beds & Baths Number of Bedrooms: 2Number of Bathrooms: 3Number of Bathrooms (full): 2Number of Bathrooms (half): 1 |
Dimensions and Layout Living Area: 2825 Square Feet |
Appliances & Utilities Utilities: Cable Available, Underground UtilitiesAppliances: Built-In Gas, Built-Ins, Gas Cooktop, Double Oven, Gas Cooking Appliances, Gas Oven, Microwave, Self Cleaning Oven, Range Hood, Dishwasher, Dryer, Washer, Refrigerator, Exhaust Fan, Disposal, Water Line to Refrigerator, Water Heater Unit, Gas Water Heater, Central Water HeaterDishwasherDisposalDryerLaundry: Laundry Room,InsideMicrowaveRefrigeratorWasher |
Heating & Cooling Heating: Central,Fireplace(s),Natural GasHas CoolingAir Conditioning: Air Conditioning,Ceiling Fan(s),Central AirHas HeatingHeating Fuel: Central |
Fireplace & Spa Number of Fireplaces: 2Fireplace: Family Room, Master Bedroom, Electric, GasSpa: Association Spa, Community, In Ground, Fenced, HeatedHas a Fireplace |
Gas & Electric Electric: 220 Volt Location (In Laundry), 220 Volt Location (In Garage) |
Windows, Doors, Floors & Walls Window: Double Pane Windows, Drapes, Plantation Shutters, ShuttersFlooring: Travertine, Tile, Marble, Granite, Mixed |
Levels, Entrance, & Accessibility Stories: 1Levels: OneEntry Location: FoyerAccessibility: No Interior Steps, Accessible Hallway(s), 2+ Access Exits, ParkingFloors: Travertine, Tile, Marble, Granite, Mixed |
View Has a ViewView: Desert, Mountain(s), Panoramic |
Security Security: Exterior Security Lights, Gated Community, Automatic Gate, Card/Code Access, Secured Community, Security Lights, Fire and Smoke Detection System, Gated, Smoke Detector(s), Alarm System |
Exterior Features |
|---|
Exterior Home Features Roof: Barrel Clay Spanish TilePatio / Porch: Covered, Covered Porch, Rear Porch, SlabFencing: Block, Fenced YardOther Structures: NoneFoundation: Slab, Permanent |
Parking & Garage Number of Garage Spaces: 2Number of Covered Spaces: 2No CarportHas a GarageHas an Attached GarageHas Open ParkingParking Spaces: 2Parking: Private,Private Garage,Garage - 2 Car,Garage,Garage Is Attached,Direct Access,Garage Door Opener,Driveway,Concrete,Air Conditioned Garage,Attached |
Pool Pool: Association, Heated And Filtered, In Ground, Safety Fence, Fenced, Community |
Frontage Waterfront: NoneRoad Frontage: Walk StreetRoad Surface Type: Asphalt, PavedNot on Waterfront |
Water & Sewer Sewer: In Connected and Paid, In Street Paid |
Farm & Range Not Allowed to Raise Horses |
Days on Market |
|---|
Days on Market: 15 |
Property Information |
|---|
Year Built Year Built: 2007 |
Property Type / Style Property Type: ResidentialProperty Subtype: Residential, Single Family ResidenceStructure Type: DetachedArchitecture: Mediterranean |
Building Building: High Ceilings (9 Feet+)Construction Materials: Stucco, Synthetic Stucco, Drywall WallsNot Attached PropertyIncludes Home Warranty |
Property Information Condition: Updated/Remodeled, No Additions/Alter |
Price & Status |
|---|
Price List Price: $809,000Price Per Sqft: $286 |
Active Status |
|---|
MLS Status: Active |
Location |
|---|
Direction & Address City: Palm SpringsCommunity: Four Seasons Palm Springs |
School Information Elementary School District: Palm Springs UnifiedJr High / Middle School District: Palm Springs UnifiedHigh School District: Palm Springs Unified |
Agent Information |
|---|
Listing Agent Listing ID: 24-377071 |
Building |
|---|
Building Details Builder Name: Hovnanian |
Building Area Building Area: 2825 Square Feet |
Community |
|---|
Community Features: Community MailboxIs a Senior Community |
HOA |
|---|
Has an HOAHOA Fee: $408/Monthly |
Lot Information |
|---|
Lot Area: 8276.4 sqft |
Listing Info |
|---|
Special Conditions: Standard |
Compensation |
|---|
Buyer Agency Commission: 2.5Buyer Agency Commission Type: % |
Notes The listing broker’s offer of compensation is made only to participants of the MLS where the listing is filed |
Miscellaneous |
|---|
Mls Number: 24-377071Listing Url |
Additional Information |
|---|
HOA Amenities: Clubhouse,Assoc Pet Rules,Fitness Center,Gated,Controlled Access,Spa/Hot Tub,Security,Pool,Meeting Room,Exercise Room,Tennis Court(s),Card Room,Pickleball,Bocce Ball Court,Biking Trails,Basketball Court,Other Courts,Conference |
Last check for updates: 1 day ago
Listing courtesy of Dale Swanson DRE # 01725962, (760) 641-9416
Berkshire Hathaway HomeServices California Properties, (760) 323-5000
Source: CLAW, MLS#24-377071

Price History for 3820 Date Palm Trl
| Date | Price | Event | Source |
|---|---|---|---|
| 04/15/2024 | $809,000 | Listed For Sale | CLAW #24-377071 |
| 02/10/2022 | $695,000 | Sold | N/A |
| 01/19/2022 | $699,000 | Pending | CLAW #21-110709 |
| 12/31/2021 | $699,000 | Contingent | CLAW #21-110709 |
| 12/18/2021 | $699,000 | PriceChange | CLAW #21110709 |
| 12/11/2021 | $729,000 | Listed For Sale | CLAW #21110709 |
| 07/06/2021 | $617,000 | Sold | CLAW #21727552 |
| 11/25/2014 | $411,000 | Sold | CDAR/ Desert Area MLS #214082466 |
| 09/09/2014 | $425,000 | Listed For Sale | Agent Provided |
| 05/20/2014 | $399,900 | ListingRemoved | Agent Provided |
| 04/27/2014 | $399,900 | PriceChange | Agent Provided |
| 04/08/2014 | $419,000 | PriceChange | Agent Provided |
| 03/25/2014 | $429,000 | PriceChange | Agent Provided |
| 02/14/2014 | $439,000 | Listed For Sale | Agent Provided |
| 01/31/2008 | $539,000 | Sold | N/A |
Similar Homes You May Like
Skip to last item
- JohnHart Real Estate
- Susan Guardino DRE # 00716142, Susan Guardino, Broker
- Dean Sipe DRE # 01789257, Berkshire Hathaway Home Services California Properties
- Berkshire Hathaway HomeServices California Properties
- See more homes for sale inPalm SpringsTake a look
Skip to first item
New Listings near 3820 Date Palm Trl
Skip to last item
- eXp Realty of Southern California, Inc.
- Eileen Lanza DRE # 01393915, Keller Williams Larchmont
- Leaskou Pringle & King DRE # 01893443, BHG Desert Lifestyle Properties
- Berkshire Hathaway HomeServices California Properties
- See more homes for sale inPalm SpringsTake a look
Skip to first item
Property Taxes and Assessment
| Year | 2023 |
|---|---|
| Tax | $9,143 |
| Assessment | $708,900 |
Home facts updated by county records
Comparable Sales for 3820 Date Palm Trl
Address | Distance | Property Type | Sold Price | Sold Date | Bed | Bath | Sqft |
|---|---|---|---|---|---|---|---|
0.07 | Single-Family Home | $645,000 | 11/28/23 | 2 | 2 | 2,748 | |
0.10 | Single-Family Home | $626,000 | 05/12/23 | 2 | 2 | 2,748 | |
0.10 | Single-Family Home | $635,000 | 06/16/23 | 3 | 2 | 2,748 | |
0.05 | Single-Family Home | $545,000 | 11/14/23 | 3 | 2 | 2,288 | |
0.23 | Single-Family Home | $847,000 | 08/18/23 | 3 | 3 | 2,343 | |
0.20 | Single-Family Home | $545,000 | 03/06/24 | 2 | 2 | 2,023 | |
0.23 | Single-Family Home | $565,000 | 03/12/24 | 2 | 2 | 2,023 | |
0.17 | Single-Family Home | $515,000 | 12/13/23 | 2 | 2 | 1,900 |
Neighborhood Overview
Neighborhood stats provided by third party data sources.
What Locals Say about Four Seasons
- Tonja W. D.
- Visitor
- 4y ago
"It’s beautiful here. Mostly hay couples. Very kind intelligent people. I feel safe here. I can’t let my 21 year old work out in the gym which I don’t like, but it is a 55+ area. "
- Douglas M.
- Resident
- 5y ago
"You see people walking leashed dogs all the time. Sometimes the dog owners and dogs congregate near the West side pool to socialize. "
- Janet
- 9y ago
"This is an over-55 community so schools are a considerable distance away. There is a clubhouse with every amenity one can think of and one can keep as busy as one likes. There is also a bistro-style restaurant at the clubhouse. Community is very friendly and quiet and neat. Good proximity to downtown Palm Springs with all its restaurants, shops, night life and cultural activities. This home has a new, private, salt water swimming pool and spa plus a putting green all constructed in 2013."
LGBTQ Local Legal Protections
LGBTQ Local Legal Protections
Dale Swanson, Berkshire Hathaway HomeServices California Properties

© 2024 The MLS™ - Combined L.A. Westside MLS (CLAW). All rights reserved. Based on information from The MLS™ - Combined L.A. Westside MLS (CLAW as of 2024-01-24 14:45:40 PST. All data, including all measurements and calculations of area, is obtained from various sources and has not been, and will not be, verified by broker or MLS. All information should be independently reviewed and verified for accuracy. Properties may or may not be listed by the office/agent presenting the information.
IDX information is provided exclusively for personal, non-commercial use, and may not be used for any purpose other than to identify prospective properties consumers may be interested in purchasing.
Information is deemed reliable but not guaranteed.
The listing broker’s offer of compensation is made only to participants of the MLS where the listing is filed.
The listing broker’s offer of compensation is made only to participants of the MLS where the listing is filed.
3820 Date Palm Trl, Palm Springs, CA 92262 is a 2 bedroom, 3 bathroom, 2,825 sqft single-family home built in 2007. 3820 Date Palm Trl is located in Four Seasons, Palm Springs. This property is currently available for sale and was listed by CLAW on Apr 15, 2024. The MLS # for this home is MLS# 24-377071.
