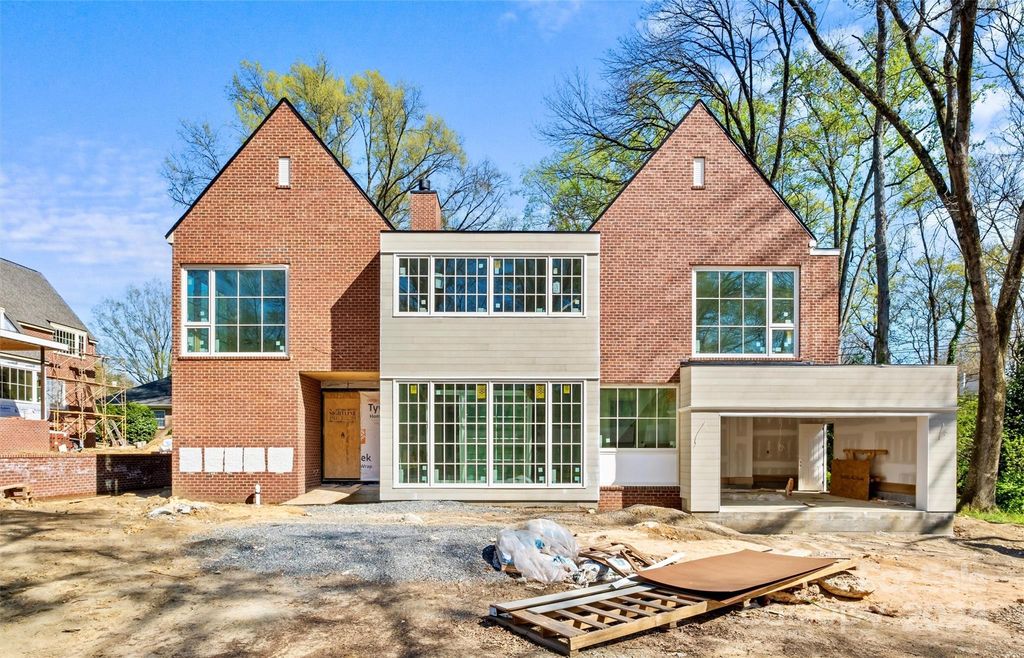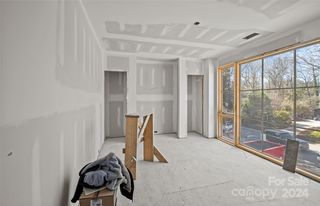


FOR SALENEW CONSTRUCTION0.37 ACRES
3811 Ayscough Rd
Charlotte, NC 28211
SouthPark- 4 Beds
- 5 Baths
- 5,469 sqft (on 0.37 acres)
- 4 Beds
- 5 Baths
- 5,469 sqft (on 0.37 acres)
4 Beds
5 Baths
5,469 sqft
(on 0.37 acres)
Local Information
© Google
-- mins to
Commute Destination
Description
LUXURY LIVING IN BARCLAY DOWNS! This custom home, built by Knight Residential Group & designed by Greg Perry Design, exudes luxury & sophistication. Desirable floorplan for effortless entertaining & everyday living. Spacious entry and dining room. Show-stopping chef's kitchen with island, scullery, drop zone & walk-in pantry. Fireside living room and breakfast area open to kitchen with access to covered veranda with fireplace. Den with fireplace opens to bar. Upper level primary suite with ensuite bath features two vanities, soaking tub, shower & large walk-in closet. Three additional bedrooms and three full baths, bonus room, & laundry room, upstairs. Continue entertaining outdoors on covered porch with fireplace overlooking backyard. Attached two-car garage. Convenient to shops & restaurants in SouthPark area & easy commute to Uptown.
Home Highlights
Parking
2 Car Garage
Outdoor
No Info
A/C
Heating & Cooling
HOA
None
Price/Sqft
$576
Listed
180+ days ago
Home Details for 3811 Ayscough Rd
Active Status |
|---|
MLS Status: Active |
Interior Features |
|---|
Interior Details Number of Rooms: 19Types of Rooms: Bedroom S, Bathroom Half, Laundry, Breakfast, Bathroom Full, Living Room, Den, Dining Room, Study, Utility Room, Primary Bedroom, Bonus Room, Kitchen, Mud |
Beds & Baths Number of Bedrooms: 4Number of Bathrooms: 5Number of Bathrooms (full): 4Number of Bathrooms (half): 1 |
Dimensions and Layout Living Area: 5469 Square Feet |
Appliances & Utilities Appliances: Bar Fridge, Dishwasher, Disposal, Double Oven, Exhaust Hood, Gas Range, Gas Water Heater, Microwave, Refrigerator, Wine Refrigerator, OtherDishwasherDisposalLaundry: Laundry Room,Upper LevelMicrowaveRefrigerator |
Heating & Cooling Heating: Forced Air,Heat Pump,Natural GasHas CoolingAir Conditioning: Central AirHas HeatingHeating Fuel: Forced Air |
Fireplace & Spa Fireplace: Den, Living Room, Porch |
Windows, Doors, Floors & Walls Flooring: Tile, Wood |
Levels, Entrance, & Accessibility Floors: Tile, Wood |
View No View |
Exterior Features |
|---|
Exterior Home Features Foundation: Crawl Space |
Parking & Garage Number of Garage Spaces: 2Number of Covered Spaces: 2No CarportHas a GarageHas an Attached GarageHas Open ParkingParking Spaces: 2Parking: Driveway,Attached Garage,Garage on Main Level |
Frontage Responsible for Road Maintenance: Publicly Maintained RoadRoad Surface Type: Concrete, Paved |
Water & Sewer Sewer: Public Sewer |
Surface & Elevation Elevation Units: Feet |
Finished Area Finished Area (above surface): 5469 |
Days on Market |
|---|
Days on Market: 180+ |
Property Information |
|---|
Year Built Year Built: 2023 |
Property Type / Style Property Type: ResidentialProperty Subtype: Single Family ResidenceArchitecture: Transitional |
Building Construction Materials: Brick Full, Hardboard Siding, WoodIs a New Construction |
Property Information Parcel Number: 17702179 |
Price & Status |
|---|
Price List Price: $3,150,000Price Per Sqft: $576 |
Location |
|---|
Direction & Address City: CharlotteCommunity: Barclay Downs |
School Information Elementary School: SelwynJr High / Middle School: Alexander GrahamHigh School: Myers Park |
Agent Information |
|---|
Listing Agent Listing ID: 4073981 |
Building |
|---|
Building Details Builder Name: Knight Residential Group |
Building Area Building Area: 5469 Square Feet |
Lot Information |
|---|
Lot Area: 0.37 acres |
Listing Info |
|---|
Special Conditions: Standard |
Offer |
|---|
Listing Terms: Cash, Conventional |
Compensation |
|---|
Buyer Agency Commission: 2.5Buyer Agency Commission Type: %Sub Agency Commission: 0Sub Agency Commission Type: % |
Notes The listing broker’s offer of compensation is made only to participants of the MLS where the listing is filed |
Miscellaneous |
|---|
Mls Number: 4073981Attribution Contact: brandonlawn@blrealestate.com |
Additional Information |
|---|
Mlg Can ViewMlg Can Use: IDX |
Last check for updates: about 23 hours ago
Listing Provided by: Brandon Lawn
Brandon Lawn Real Estate LLC
Source: Canopy MLS as distributed by MLS GRID, MLS#4073981

Price History for 3811 Ayscough Rd
| Date | Price | Event | Source |
|---|---|---|---|
| 10/12/2023 | $3,150,000 | Listed For Sale | Canopy MLS as distributed by MLS GRID #4073981 |
Similar Homes You May Like
Skip to last item
- Dickens Mitchener & Associates Inc
- Dickens Mitchener & Associates Inc
- Dickens Mitchener & Associates Inc
- See more homes for sale inCharlotteTake a look
Skip to first item
New Listings near 3811 Ayscough Rd
Skip to last item
- Corcoran HM Properties
- Dickens Mitchener & Associates Inc
- Dickens Mitchener & Associates Inc
- Corcoran HM Properties
- Corcoran HM Properties
- See more homes for sale inCharlotteTake a look
Skip to first item
Property Taxes and Assessment
| Year | 2023 |
|---|---|
| Tax | |
| Assessment | $620,000 |
Home facts updated by county records
Comparable Sales for 3811 Ayscough Rd
Address | Distance | Property Type | Sold Price | Sold Date | Bed | Bath | Sqft |
|---|---|---|---|---|---|---|---|
0.15 | Single-Family Home | $1,715,550 | 06/21/23 | 4 | 5 | 3,859 | |
0.09 | Single-Family Home | $850,000 | 08/11/23 | 4 | 4 | 2,675 | |
0.30 | Single-Family Home | $1,800,000 | 10/30/23 | 5 | 6 | 4,491 | |
0.20 | Single-Family Home | $984,900 | 07/17/23 | 4 | 3 | 2,581 | |
0.37 | Single-Family Home | $1,705,850 | 05/15/23 | 4 | 4 | 3,742 | |
0.22 | Single-Family Home | $1,345,000 | 08/24/23 | 5 | 3 | 3,233 | |
0.22 | Single-Family Home | $1,025,000 | 12/08/23 | 4 | 3 | 3,012 | |
0.37 | Single-Family Home | $1,250,000 | 09/29/23 | 5 | 4 | 3,463 |
What Locals Say about SouthPark
- Stephen_ferber
- Resident
- 4y ago
"Safe neighborhood with great schools and parks Friendly neighbors and good weather Many cozy neighborhoods!"
- Linjaychock
- Resident
- 4y ago
"Safe, quiet neighborhood. Close the most things you could need but feels private......................"
- Lindsay A.
- Resident
- 4y ago
"In private vehicle, it takes 10-15 minutes to get to uptown. 15-20 minutes to the airport, 10 minutes to South Charlotte."
- Jeanene.perry
- Resident
- 4y ago
"Lovely happy place! Lots of fun neighborhood activities! Community pool is great and has a summer swim team for the kids too!"
- Godsoaliveinme
- Resident
- 4y ago
"A lot of dogs in the neighborhood. About 98% of dog owners pickup after their dogs. Dogs are welcomed in most places"
- Lynhufnagel
- Resident
- 4y ago
"Great neighborhood to raise children. Close proximity to parks, uptown and public transportation. "
- Margarita E
- Resident
- 4y ago
"I love this neighborhood. Everything I need is close by. My neighbors are friendly. Lists of really nice restaurants. "
- Margarita E.
- Resident
- 4y ago
"Love living in this neighborhood. Close to everything, safe and beautiful. Neighbors are really nice "
- KB
- Resident
- 5y ago
"Christmas time is ok. Other than that it’s pretty boring, quiet, and everything closes super early. "
- Kenbenka
- Resident
- 5y ago
"Great area. There are convenient stores, easy access to entertainment and close enough to I-77 and 485."
- Marthathomley
- Resident
- 5y ago
"We all look out for each other’s “fur babies!” Our neighborhood is proof of the true neighborhood spirit. "
- Srqeddie
- Prev. Resident
- 6y ago
"I lived in this neighborhood for one year. It’s very convenient close to uptown, South Park, the airport and walking distance to Piedmont Row and South Park Mall "
- Andrew M.
- Prev. Resident
- 6y ago
"great location, great schools! Most shopping can be done close by. SouthPark area is booming and has everything!"
LGBTQ Local Legal Protections
LGBTQ Local Legal Protections
Brandon Lawn, Brandon Lawn Real Estate LLC

Based on information submitted to the MLS GRID as of 2024-01-24 10:55:15 PST. All data is obtained from various sources and may not have been verified by broker or MLS GRID. Supplied Open House Information is subject to change without notice. All information should be independently reviewed and verified for accuracy. Properties may or may not be listed by the office/agent presenting the information. Some IDX listings have been excluded from this website. Click here for more information
The Listing Brokerage’s offer of compensation is made only to participants of the MLS where the listing is filed and to participants of an MLS subject to a data-access agreement with Canopy MLS.
The Listing Brokerage’s offer of compensation is made only to participants of the MLS where the listing is filed and to participants of an MLS subject to a data-access agreement with Canopy MLS.
3811 Ayscough Rd, Charlotte, NC 28211 is a 4 bedroom, 5 bathroom, 5,469 sqft single-family home built in 2023. 3811 Ayscough Rd is located in SouthPark, Charlotte. This property is currently available for sale and was listed by Canopy MLS as distributed by MLS GRID on Oct 12, 2023. The MLS # for this home is MLS# 4073981.
