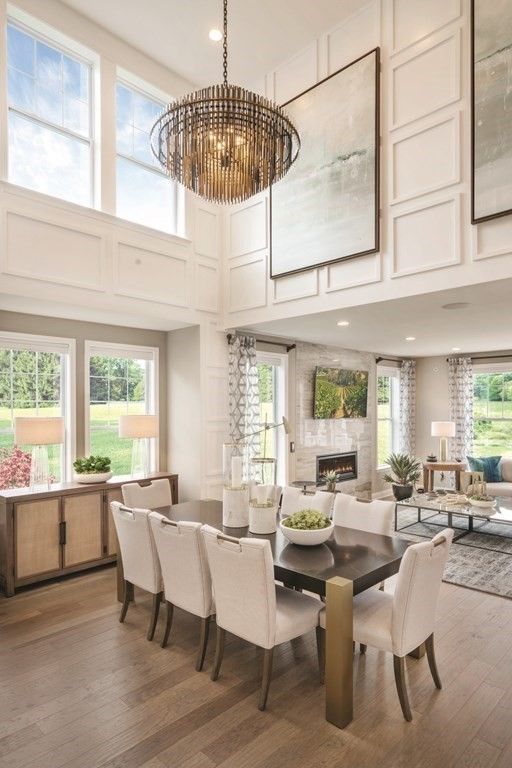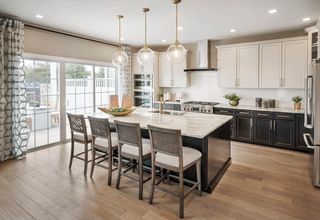


SOLDAPR 12, 2024
38 Plimpton Farm Rd #283
Millis, MA 02054
- 2 Beds
- 3 Baths
- 2,367 sqft
- 2 Beds
- 3 Baths
- 2,367 sqft
$1,009,706
Last Sold: Apr 12, 2024
21% over list $835K
$427/sqft
Est. Refi. Payment $6,292/mo*
$1,009,706
Last Sold: Apr 12, 2024
21% over list $835K
$427/sqft
Est. Refi. Payment $6,292/mo*
2 Beds
3 Baths
2,367 sqft
Homes for Sale Near 38 Plimpton Farm Rd #283
Skip to last item
- Shannon Chapman, Toll Brothers Real Estate
- John Konevich, Streamline Communities-Medway
- John Konevich, Streamline Communities-Medway
- Irene Markos, Apex Realty Group, LLC
- Margaret T. Coppens, Coldwell Banker Realty - Westwood
- See more homes for sale inMillisTake a look
Skip to first item
Local Information
© Google
-- mins to
Commute Destination
Description
This property is no longer available to rent or to buy. This description is from April 12, 2024
Move in Winter 2024 to your dream home at Regency at Glen Ellen, a 55+ Active Adult Luxury Community! The Hopkinton townhome features two-level living with a spacious kitchen open to the Great Room. The first-floor primary bedroom suite includes a private bath with large, tiled shower, two walk-in closets and a linen closet. Spacious second-floor loft with second bedroom and walk-in closet makes a great additional living space. Enjoy relaxing on your patio for those warm New England days. Still time to personalize your home with upgraded counters, cabinets, flooring etc. Community amenities will include a resort-style clubhouse with fitness area, outdoor heated pool, walking trails, tennis court, pickleball and bocce ball courts. Enjoy low maintenance living only 30 miles from Boston!
Home Highlights
Parking
2 Car Garage
Outdoor
Patio
A/C
Heating & Cooling
HOA
$545/Monthly
Price/Sqft
$427/sqft
Listed
21 days ago
Home Details for 38 Plimpton Farm Rd #283
Interior Features |
|---|
Interior Details Number of Rooms: 7Types of Rooms: Master Bedroom, Bedroom 2, Master Bathroom, Bathroom 1, Bathroom 2, Bathroom 3, Dining Room, Family Room, Kitchen |
Beds & Baths Number of Bedrooms: 2Number of Bathrooms: 3Number of Bathrooms (full): 2Number of Bathrooms (half): 1 |
Dimensions and Layout Living Area: 2367 Square Feet |
Appliances & Utilities Utilities: for Gas Range, for Electric Dryer, Icemaker ConnectionLaundry: Flooring - Stone/Ceramic Tile,First Floor,In Unit,Electric Dryer Hookup |
Heating & Cooling Heating: Central,Natural GasHas CoolingAir Conditioning: Central AirHas HeatingHeating Fuel: Central |
Fireplace & Spa Number of Fireplaces: 1Fireplace: Family RoomHas a FireplaceNo Spa |
Gas & Electric Electric: 220 Volts, 150 Amp Service |
Windows, Doors, Floors & Walls Window: Insulated WindowsDoor: Insulated DoorsFlooring: Wood, Tile, Carpet, Flooring - Wall to Wall CarpetCommon Walls: End Unit |
Levels, Entrance, & Accessibility Number of Stories: 2Floors: Wood, Tile, Carpet, Flooring Wall To Wall Carpet |
Security Security: Security Gate, Security System |
Exterior Features |
|---|
Exterior Home Features Roof: ShinglePatio / Porch: PatioExterior: Patio, Sprinkler SystemSprinkler System |
Parking & Garage Number of Garage Spaces: 2Number of Covered Spaces: 2No CarportHas a GarageHas an Attached GarageParking Spaces: 2Parking: Attached,Off Street |
Pool Pool: Association, In Ground, Heated |
Frontage Not on Waterfront |
Water & Sewer Sewer: Public Sewer |
Property Information |
|---|
Year Built Year Built: 2023 |
Property Type / Style Property Type: ResidentialProperty Subtype: Condominium, TownhouseStructure Type: TownhouseArchitecture: Townhouse |
Building Building Name: Regency At Glen EllenConstruction Materials: Frame, Conventional (2x4-2x6)Includes Home Warranty |
Property Information Parcel Number: Lot 0283 |
Price & Status |
|---|
Price List Price: $834,995Price Per Sqft: $427/sqft |
Status Change & Dates Off Market Date: Wed Jul 19 2023 |
Active Status |
|---|
MLS Status: Sold |
Location |
|---|
Direction & Address City: Millis |
Building |
|---|
Building Area Building Area: 2367 Square Feet |
Community |
|---|
Community Features: Shopping, Pool, Tennis Court(s), Park, Walk/Jog Trails, Golf, Conservation Area, Highway Access, T-Station, Adult CommunityIs a Senior Community |
HOA |
|---|
HOA Fee Includes: Insurance, Maintenance Structure, Road Maintenance, Maintenance Grounds, Snow Removal, Trash, Reserve FundsHOA Fee: $545/Monthly |
Offer |
|---|
Contingencies: Pending P&S |
Energy |
|---|
Energy Efficiency Features: Thermostat |
Compensation |
|---|
Buyer Agency Commission: 2.5Buyer Agency Commission Type: %Transaction Broker Commission: 2.5Transaction Broker Commission Type: % |
Notes The listing broker’s offer of compensation is made only to participants of the MLS where the listing is filed |
Miscellaneous |
|---|
BasementMls Number: 73136757Compensation Based On: Net Sale Price |
Additional Information |
|---|
HOA Amenities: Pool,Tennis Court(s),Paddle Tennis,Clubroom,Trail(s),Clubhouse |
Last check for updates: about 8 hours ago
Listed by Shannon Chapman
Toll Brothers Real Estate
Bought with: Shannon Chapman, Toll Brothers Real Estate
Source: MLS PIN, MLS#73136757
Price History for 38 Plimpton Farm Rd #283
| Date | Price | Event | Source |
|---|---|---|---|
| 04/12/2024 | $1,009,706 | Sold | MLS PIN #73136757 |
| 07/15/2023 | $834,995 | Contingent | MLS PIN #73136757 |
| 07/15/2023 | $834,995 | Listed For Sale | MLS PIN #73136757 |
Comparable Sales for 38 Plimpton Farm Rd #283
Address | Distance | Property Type | Sold Price | Sold Date | Bed | Bath | Sqft |
|---|---|---|---|---|---|---|---|
0.02 | Townhouse | $982,745 | 11/09/23 | 2 | 3 | 2,290 | |
0.03 | Townhouse | $986,911 | 02/08/24 | 2 | 3 | 2,413 | |
0.03 | Townhouse | $948,879 | 01/30/24 | 2 | 3 | 2,367 | |
0.00 | Townhouse | $874,995 | 03/26/24 | 2 | 3 | 2,413 | |
0.00 | Townhouse | $844,995 | 01/22/24 | 2 | 3 | 2,367 | |
0.06 | Townhouse | $1,033,468 | 06/28/23 | 2 | 3 | 2,290 | |
0.03 | Townhouse | $906,115 | 10/26/23 | 2 | 3 | 2,493 | |
0.04 | Townhouse | $928,798 | 04/04/24 | 2 | 3 | 2,506 | |
0.02 | Townhouse | $808,774 | 02/29/24 | 2 | 3 | 2,367 |
Assigned Schools
These are the assigned schools for 38 Plimpton Farm Rd #283.
- Clyde F Brown
- PK-5
- Public
- 548 Students
5/10GreatSchools RatingParent Rating AverageI cam from another high ranked school but was so completely impressed by how much different and better the Millis school system is. The school has worked so closely with us to make sure our children are getting the best education and services. I am so impressed with how well they know every child and all that is offered to them at school. Every kid there seems to be happy and loving school. It is a wonderful community to be a part of!Parent Review9y ago - Millis Middle School
- 6-8
- Public
- 276 Students
7/10GreatSchools RatingParent Rating AverageThis school is top-notch. The teaches are passionate, caring, and challenge their students to reach for nothing less than excellence. The staff and administration are supportive and create a welcoming environment for students. The students' needs are truly taken care of in a way that is rare. The students are a true reflection of a wonderful community and treat each other in a way that is exceptional. I challenge you to walk through this school and find a better place for kids... There is a reason why the school motto is "Small school. Big family."Teacher Review11y ago - Millis High School
- 9-12
- Public
- 332 Students
7/10GreatSchools RatingParent Rating AverageEveryone is so supportive and kind. There's a sense of family at Millis High School that cannot be found in many other places. It's atmosphere is welcoming and it's comfortable so the learning experience there is exceptional.Student Review13y ago - Check out schools near 38 Plimpton Farm Rd #283.
Check with the applicable school district prior to making a decision based on these schools. Learn more.
What Locals Say about Millis
- KKM
- Resident
- 4mo ago
"Family oriented. Great schools. Expensive taxes. Cost of living has risen in last 10 years. Not close to highways. "
- Trulia User
- Resident
- 11mo ago
"My neighborhood don’t have transportation public but I like because I’m feel safety not 100/00 is a quite place and pretty , the people like hermetic ."
- Mark D. J.
- Resident
- 3y ago
"There are numerous community events published in the town paper. Feel free to stop by or look up the local paper and view"
- Julia S.
- Resident
- 4y ago
"great schools, very close knit community schools with a lot of events and activities. Public playground is clean and good for multiple age groups. "
- Melanie Nutile
- Resident
- 5y ago
"I have lived in Millis for about 3 years and myself and my family absolutely love it here! So much so we just purchased our first home here. The schools are great and the town is very safe."
- KAMRYN
- Resident
- 5y ago
"I have lived here for over four years. It’s a boring town. Not much to do here. There are two bars and one supermarket. "
LGBTQ Local Legal Protections
LGBTQ Local Legal Protections
The property listing data and information set forth herein were provided to MLS Property Information Network, Inc. from third party sources, including sellers, lessors and public records, and were compiled by MLS Property Information Network, Inc. The property listing data and information are for the personal, non commercial use of consumers having a good faith interest in purchasing or leasing listed properties of the type displayed to them and may not be used for any purpose other than to identify prospective properties which such consumers may have a good faith interest in purchasing or leasing. MLS Property Information Network, Inc. and its subscribers disclaim any and all representations and warranties as to the accuracy of the property listing data and information set forth herein.
The listing broker’s offer of compensation is made only to participants of the MLS where the listing is filed.
The listing broker’s offer of compensation is made only to participants of the MLS where the listing is filed.
Homes for Rent Near 38 Plimpton Farm Rd #283
Skip to last item
Skip to first item
Off Market Homes Near 38 Plimpton Farm Rd #283
Skip to last item
- Jennifer McMahon, Realty Executives Boston West
- Itisha Venugopal, Coldwell Banker Realty - Wellesley
- Jennifer McMahon, Realty Executives Boston West
- MetroWest Lifestyle Group, RE/MAX Executive Realty
- Jeanne Murphy, Realty Executives Boston West
- Shannon Chapman, Toll Brothers Real Estate
- Guimares Group, Berkshire Hathaway HomeServices Robert Paul Properties
- Kathy Chisholm, Realty Executives Boston West
- See more homes for sale inMillisTake a look
Skip to first item
38 Plimpton Farm Rd #283, Millis, MA 02054 is a 2 bedroom, 3 bathroom, 2,367 sqft townhouse built in 2023. This property is not currently available for sale. 38 Plimpton Farm Rd #283 was last sold on Apr 12, 2024 for $1,009,706 (21% higher than the asking price of $834,995).
