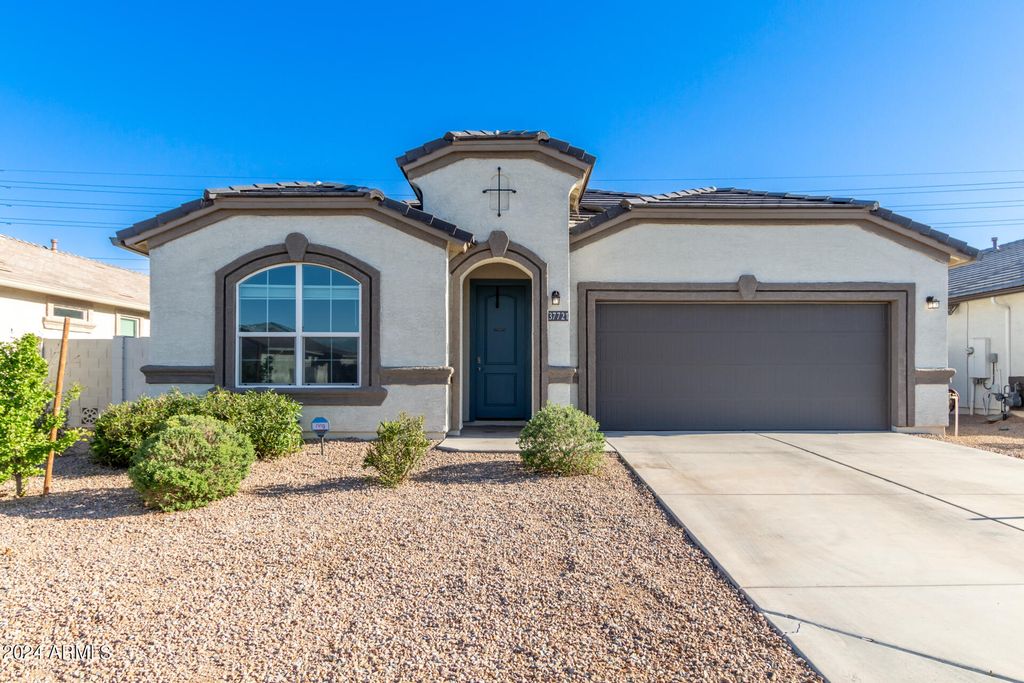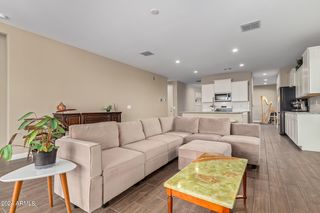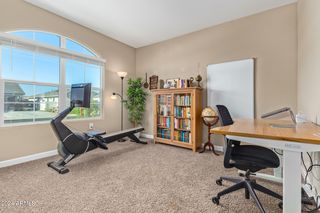


FOR SALE
37721 W San Sisto Ave
Maricopa, AZ 85138
Rancho Mirage- 3 Beds
- 3 Baths
- 2,288 sqft
- 3 Beds
- 3 Baths
- 2,288 sqft
3 Beds
3 Baths
2,288 sqft
We estimate this home will sell faster than 81% nearby.
Local Information
© Google
-- mins to
Commute Destination
Description
Gorgeous Maricopa home* model like condition * 4 car garage* just built in 2022* single level* great curb appeal* 2288 sq ft* 3 bedrooms* 3 bathrooms* beautifully upgraded light plank flooring tile throughout* spacious white gourmet kitchen* upgraded white shaker staggered kitchen cabinets w/ custom lighting* upgraded light granite slab kitchen countertops* stainless steel upgraded kitchen appliances* upgraded gas 5 burner cooktop* spacious kitchen island* super shower in master bath* bright LED cam ceiling lights throughout* custom new black 60'' ceiling fan in great room* newer washer & dryer included* gas heat* gas water heater & dryer* spacious owners suite* Ring doorbell w/3 cameras* safe haven I-Q panel* immaculate condition* desert landscaped front & back w/ an automatic sprinkler box* white bathroom cabinets & cultured marble countertops* cozy covered back patio with a wooden/iron nice fence* close to restaurants* shopping* schools* golf* casinos* and much more* fantastic home!
Home Highlights
Parking
Garage
Outdoor
No Info
A/C
Heating & Cooling
HOA
$105/Monthly
Price/Sqft
$201
Listed
15 days ago
Home Details for 37721 W San Sisto Ave
Interior Features |
|---|
Beds & Baths Number of Bedrooms: 3Number of Bathrooms: 3 |
Dimensions and Layout Living Area: 2288 Square Feet |
Heating & Cooling Heating: Natural GasHas CoolingAir Conditioning: RefrigerationHas HeatingHeating Fuel: Natural Gas |
Fireplace & Spa Fireplace: NoneSpa: NoneNo Fireplace |
Windows, Doors, Floors & Walls Window: Low Emissivity WindowsFlooring: Carpet, Tile |
Levels, Entrance, & Accessibility Stories: 1Number of Stories: 1Floors: Carpet, Tile |
View No View |
Exterior Features |
|---|
Exterior Home Features Roof: TileFencing: BlockExterior: Covered Patio(s), PatioNo Private Pool |
Parking & Garage Number of Garage Spaces: 4Number of Covered Spaces: 4Open Parking Spaces: 4Has a GarageHas Open ParkingParking Spaces: 8Parking: Electric Door Opener |
Pool Pool: None |
Frontage Responsible for Road Maintenance: City Maintained Road |
Water & Sewer Sewer: Public Sewer |
Farm & Range Not Allowed to Raise Horses |
Days on Market |
|---|
Days on Market: 15 |
Property Information |
|---|
Year Built Year Built: 2022 |
Property Type / Style Property Type: ResidentialProperty Subtype: Single Family ResidenceArchitecture: Ranch |
Building Construction Materials: Painted, Stucco, Frame - WoodNot Attached Property |
Property Information Parcel Number: 50255667 |
Price & Status |
|---|
Price List Price: $459,000Price Per Sqft: $201 |
Status Change & Dates Possession Timing: By Agreement, Close Of Escrow |
Active Status |
|---|
MLS Status: Active |
Location |
|---|
Direction & Address City: MaricopaCommunity: Rancho Mirage Estates |
School Information Elementary School: Butterfield Elementary SchoolElementary School District: Maricopa Unified School DistrictJr High / Middle School: Maricopa Wells Middle SchoolHigh School: Maricopa High SchoolHigh School District: Maricopa Unified School District |
Agent Information |
|---|
Listing Agent Listing ID: 6691689 |
Building |
|---|
Building Details Builder Name: DR Horton |
Building Area Building Area: 2288 Square Feet |
Community |
|---|
Community Features: Biking/Walking Path |
HOA |
|---|
HOA Fee Includes: Maintenance GroundsHOA Name: Rancho Estates HOAHOA Phone: 855-333-5149Has an HOAHOA Fee: $105/Monthly |
Lot Information |
|---|
Lot Area: 6326 sqft |
Offer |
|---|
Listing Terms: Conventional, FHA, VA Loan |
Compensation |
|---|
Buyer Agency Commission: 2.5Buyer Agency Commission Type: % |
Notes The listing broker’s offer of compensation is made only to participants of the MLS where the listing is filed |
Business |
|---|
Business Information Ownership: Fee Simple |
Miscellaneous |
|---|
Mls Number: 6691689 |
Additional Information |
|---|
HOA Amenities: Management |
Last check for updates: 1 day ago
Listing courtesy of Steve Williams, (480) 329-6007
Realty Executives
Source: ARMLS, MLS#6691689

All information should be verified by the recipient and none is guaranteed as accurate by ARMLS
Listing Information presented by local MLS brokerage: Zillow, Inc., Designated REALTOR®- Chris Long - (480) 907-1010
The listing broker’s offer of compensation is made only to participants of the MLS where the listing is filed.
Listing Information presented by local MLS brokerage: Zillow, Inc., Designated REALTOR®- Chris Long - (480) 907-1010
The listing broker’s offer of compensation is made only to participants of the MLS where the listing is filed.
Price History for 37721 W San Sisto Ave
| Date | Price | Event | Source |
|---|---|---|---|
| 04/21/2024 | $459,000 | PriceChange | ARMLS #6691689 |
| 04/15/2024 | $475,000 | Listed For Sale | ARMLS #6691689 |
| 08/23/2022 | $419,990 | Sold | ARMLS #6276852 |
| 08/09/2022 | $419,990 | Pending | ARMLS #6276852 |
| 07/17/2022 | $419,990 | PriceChange | ARMLS #6276852 |
| 07/03/2022 | $458,840 | PendingToActive | ARMLS #6276852 |
| 06/26/2022 | $458,840 | Pending | ARMLS #6276852 |
| 06/04/2022 | $458,840 | PriceChange | ARMLS #6276852 |
| 01/16/2022 | $390,155 | Pending | ARMLS #6276852 |
| 08/10/2021 | $390,155 | Listed For Sale | ARMLS #6276852 |
Similar Homes You May Like
Skip to last item
- Opendoor Brokerage, LLC, ARMLS
- K. Hovnanian Great Western Homes, LLC, ARMLS
- See more homes for sale inMaricopaTake a look
Skip to first item
New Listings near 37721 W San Sisto Ave
Skip to last item
- Meritage Homes of Arizona, Inc, ARMLS
- Opendoor Brokerage, LLC, ARMLS
- Realty Executives Arizona Territory, ARMLS
- Russ Lyon Sotheby's International Realty, ARMLS
- See more homes for sale inMaricopaTake a look
Skip to first item
Property Taxes and Assessment
| Year | 2024 |
|---|---|
| Tax | $120 |
| Assessment | $321,519 |
Home facts updated by county records
Comparable Sales for 37721 W San Sisto Ave
Address | Distance | Property Type | Sold Price | Sold Date | Bed | Bath | Sqft |
|---|---|---|---|---|---|---|---|
0.08 | Single-Family Home | $430,000 | 12/20/23 | 4 | 3 | 2,295 | |
0.02 | Single-Family Home | $425,000 | 03/26/24 | 3 | 2 | 1,573 | |
0.18 | Single-Family Home | $400,000 | 06/08/23 | 4 | 3 | 2,312 | |
0.18 | Single-Family Home | $407,500 | 05/20/23 | 4 | 3 | 2,590 | |
0.22 | Single-Family Home | $400,000 | 05/24/23 | 4 | 3 | 2,312 | |
0.20 | Single-Family Home | $375,000 | 08/30/23 | 4 | 3 | 2,366 | |
0.21 | Single-Family Home | $400,000 | 05/18/23 | 4 | 3 | 2,312 | |
0.22 | Single-Family Home | $390,000 | 05/31/23 | 4 | 3 | 2,258 | |
0.21 | Single-Family Home | $390,000 | 06/19/23 | 4 | 3 | 2,434 |
LGBTQ Local Legal Protections
LGBTQ Local Legal Protections
Steve Williams, Realty Executives

37721 W San Sisto Ave, Maricopa, AZ 85138 is a 3 bedroom, 3 bathroom, 2,288 sqft single-family home built in 2022. 37721 W San Sisto Ave is located in Rancho Mirage, Maricopa. This property is currently available for sale and was listed by ARMLS on Apr 15, 2024. The MLS # for this home is MLS# 6691689.
