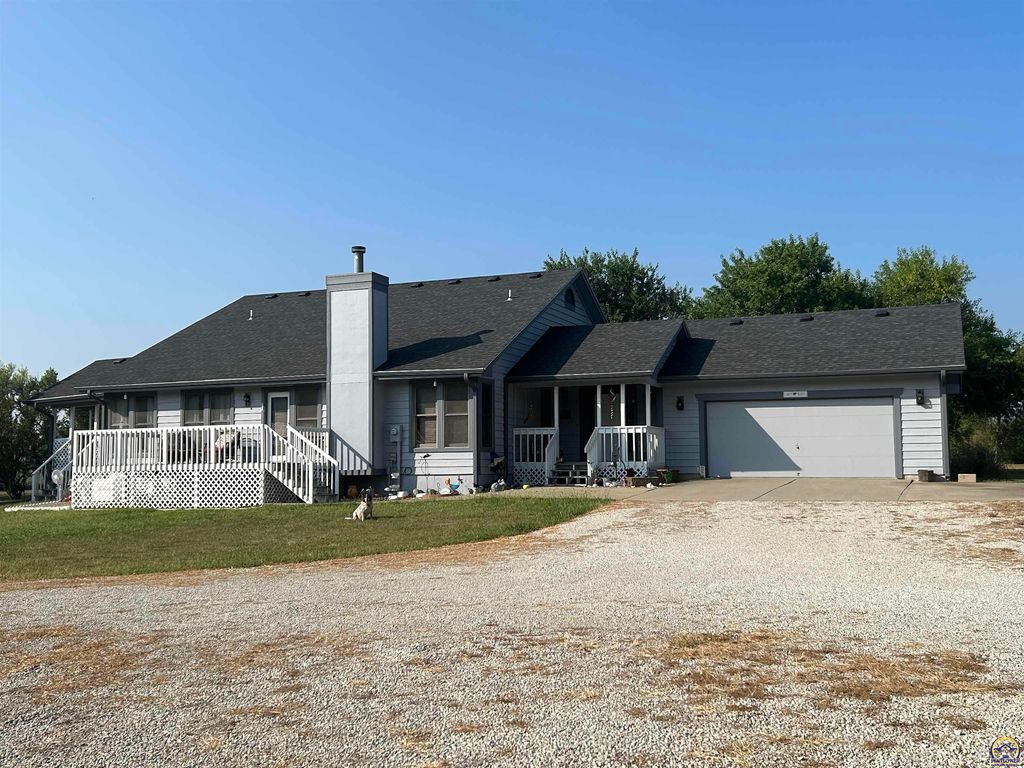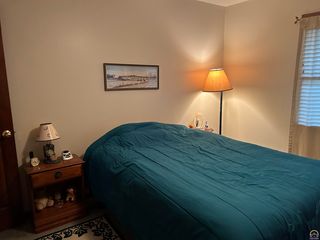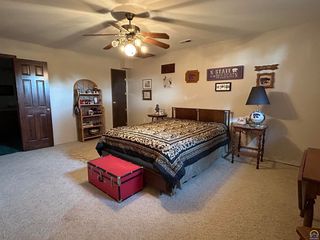


SOLDOCT 26, 2023
3730 Lakewood Dr
Vassar, KS 66543
- 5 Beds
- 4 Baths
- 3,949 sqft (on 3.80 acres)
- 5 Beds
- 4 Baths
- 3,949 sqft (on 3.80 acres)
5 Beds
4 Baths
3,949 sqft
(on 3.80 acres)
Homes for Sale Near 3730 Lakewood Dr
Skip to last item
Skip to first item
Local Information
© Google
-- mins to
Commute Destination
Description
This property is no longer available to rent or to buy. This description is from October 27, 2023
Spacious, homey 5 BR, 3.5 BA ranch on almost 4 acres with 30 x 40 det garage including 10 x 30 workshop near Pomona Lake. Beautiful, quiet country setting surrounds this lovely home. Large entry/mudroom between garage and large living room w/ cathedral ceiling, lots of east windows, fireplace & open stairway. Country kitchen w/island, pantry open to sunny dining area that walks out onto covered deck. Primary bedroom suite w/bath & walkin closet. Roomy laundry on main floor. Basement has open family/rec room with wetbar that has loads of storage cabinets. Full bath w/dbl shower & vanity. Two spacious bedrooms in basement (no egress) plus nice storage closet. Plenty of room in this gem for everyone to have a space to call their own. Even has a circle drive off the quiet cul-de-sac. Easy commute to Topeka, Ottawa, Burlington, KC or Emporia off HWY 268. Nearby Lyndon has K-12 Schools and Pomona and Melvern Lakes are just minutes away. Call today!
Home Highlights
Parking
4 Car Garage
Outdoor
Porch, Deck
A/C
Heating & Cooling
HOA
None
Price/Sqft
No Info
Listed
180+ days ago
Home Details for 3730 Lakewood Dr
Interior Features |
|---|
Interior Details Basement: Concrete,FinishedNumber of Rooms: 11Types of Rooms: Dining Room, Living Room, Family Room, Laundry, Bedroom 2, Kitchen, Bedroom 3, Bedroom 4, Recreation Room, Master BedroomWet Bar |
Beds & Baths Number of Bedrooms: 5Number of Bathrooms: 4Number of Bathrooms (full): 3Number of Bathrooms (half): 1 |
Dimensions and Layout Living Area: 3949 Square Feet |
Appliances & Utilities Appliances: Range Hood, DisposalDisposalLaundry: Main Level,Separate Room |
Heating & Cooling Heating: Forced Air Gas,PropaneHas CoolingAir Conditioning: Forced Air ElectricHas HeatingHeating Fuel: Forced Air Gas |
Fireplace & Spa Number of Fireplaces: 1Fireplace: One, Wood Burning, Living RoomHas a Fireplace |
Windows, Doors, Floors & Walls Window: Insulated WindowsFlooring: Carpet, Hardwood, Vinyl, Ceramic Tile |
Levels, Entrance, & Accessibility Floors: Carpet, Hardwood, Vinyl, Ceramic Tile |
Exterior Features |
|---|
Exterior Home Features Roof: Architectural StylePatio / Porch: Deck, Porch-Covered |
Parking & Garage Number of Garage Spaces: 4Number of Covered Spaces: 4No CarportHas a GarageHas an Attached GarageParking: Attached,Detached,Auto Garage Opener(s) |
Water & Sewer Sewer: Septic Tank |
Finished Area Finished Area (above surface): 2049 Square FeetFinished Area (below surface): 1900 Square Feet |
Property Information |
|---|
Year Built Year Built: 1994 |
Property Type / Style Property Type: ResidentialProperty Subtype: Single Family Residence, ResidentialStructure Type: Stick BuiltArchitecture: Ranch |
Building Construction Materials: Frame |
Property Information Parcel Number: 6830 |
Price & Status |
|---|
Price List Price: $369,900Price Range: $360,000 - $369,900 |
Active Status |
|---|
MLS Status: Sold |
Location |
|---|
Direction & Address City: VassarCommunity: Lakewood Estates |
School Information Elementary School: Lyndon Elementary School/USD 421Jr High / Middle School: Lyndon Middle School/USD 421High School: Lyndon High School/USD 421 |
Building |
|---|
Building Area Building Area: 3949 Square Feet |
HOA |
|---|
HOA Fee Includes: OtherHOA Name: TBDHas an HOA |
Lot Information |
|---|
Lot Area: 3.8 Acres |
Listing Info |
|---|
Special Conditions: Standard |
Compensation |
|---|
Buyer Agency Commission: 3Buyer Agency Commission Type: %Sub Agency Commission: 0Sub Agency Commission Type: %Transaction Broker Commission: 3Transaction Broker Commission Type: % |
Notes The listing broker’s offer of compensation is made only to participants of the MLS where the listing is filed |
Miscellaneous |
|---|
BasementMls Number: 230869Living Area Range: 3201-4000Living Area Range Units: Square Feet |
Additional Information |
|---|
Mlg Can ViewMlg Can Use: IDX |
Last check for updates: about 11 hours ago
Listed by Michele Loeffler, (785) 633-8415
Superior Real Estate
Bought with: House Non Member, SUNFLOWER ASSOCIATION OF REALT
Source: Sunflower AOR, MLS#230869

Price History for 3730 Lakewood Dr
| Date | Price | Event | Source |
|---|---|---|---|
| 09/28/2023 | $369,900 | Pending | Sunflower AOR #230869 |
| 09/08/2023 | $369,900 | Listed For Sale | Sunflower AOR #230869 |
Property Taxes and Assessment
| Year | 2023 |
|---|---|
| Tax | |
| Assessment | $326,900 |
Home facts updated by county records
Comparable Sales for 3730 Lakewood Dr
Address | Distance | Property Type | Sold Price | Sold Date | Bed | Bath | Sqft |
|---|---|---|---|---|---|---|---|
1.09 | Single-Family Home | - | 03/18/24 | 3 | 2 | 1,884 | |
1.57 | Single-Family Home | - | 11/27/23 | 4 | 3 | 2,563 | |
1.49 | Single-Family Home | - | 11/27/23 | 3 | 2 | 1,716 | |
2.02 | Single-Family Home | - | 06/12/23 | 4 | 2 | 2,400 | |
1.63 | Single-Family Home | - | 10/04/23 | 4 | 2 | 1,757 | |
2.00 | Single-Family Home | - | 12/15/23 | 4 | 3 | 3,506 | |
1.82 | Single-Family Home | - | 05/12/23 | 4 | 2 | 1,455 | |
1.76 | Single-Family Home | - | 05/05/23 | 2 | 1 | 3,864 | |
2.24 | Single-Family Home | - | 10/18/23 | 3 | 2 | 1,778 |
Assigned Schools
These are the assigned schools for 3730 Lakewood Dr.
- Lyndon Elementary School
- PK-8
- Public
- 308 Students
5/10GreatSchools RatingParent Rating AverageSmall school that feels like a private school in a lot of ways. Still teaches general subjects like spelling and cursiveParent Review1y ago - Lyndon High School
- 9-12
- Public
- 125 Students
4/10GreatSchools RatingParent Rating AverageGreat school with good curriculum for a small town and caring staff.Other Review9mo ago - Check out schools near 3730 Lakewood Dr.
Check with the applicable school district prior to making a decision based on these schools. Learn more.
LGBTQ Local Legal Protections
LGBTQ Local Legal Protections

IDX information is provided exclusively for consumers’ personal, non-commercial use, that it may not be used for any purpose other than to identify prospective properties consumers may be interested in purchasing, and that the data is deemed reliable but is not guaranteed accurate by the MLS.
The listing broker’s offer of compensation is made only to participants of the MLS where the listing is filed.
The listing broker’s offer of compensation is made only to participants of the MLS where the listing is filed.
Homes for Rent Near 3730 Lakewood Dr
Skip to last item
Skip to first item
Off Market Homes Near 3730 Lakewood Dr
Skip to last item
Skip to first item
3730 Lakewood Dr, Vassar, KS 66543 is a 5 bedroom, 4 bathroom, 3,949 sqft single-family home built in 1994. This property is not currently available for sale. 3730 Lakewood Dr was last sold on Oct 26, 2023 for $0.
