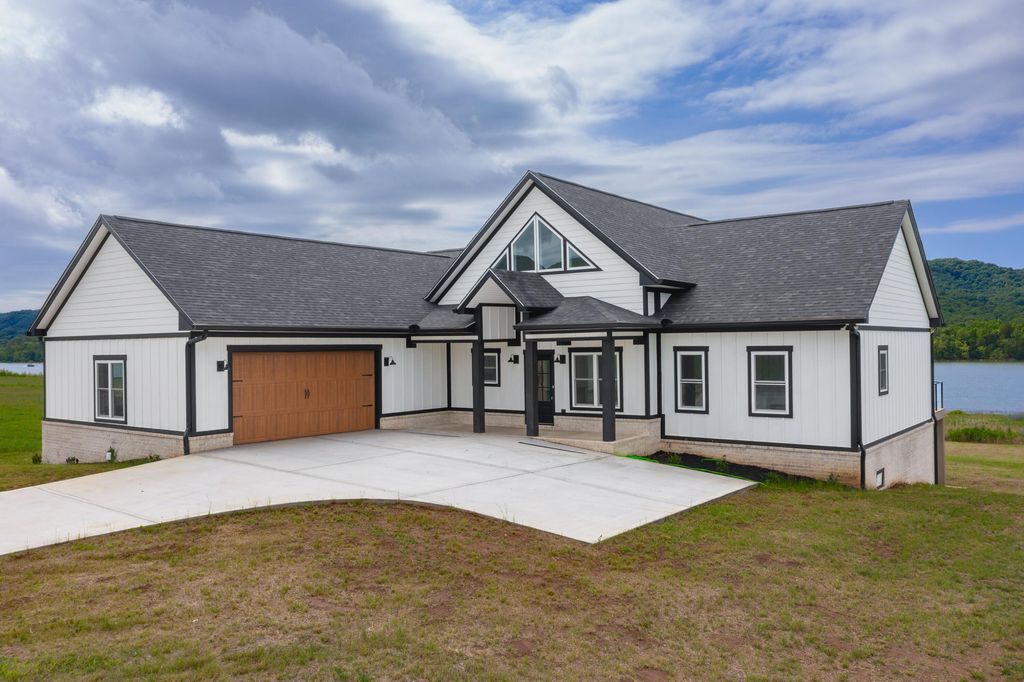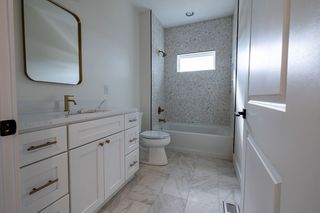


FOR SALENEW CONSTRUCTION0.64 ACRES
371 Masters Ln
Bean Station, TN 37708
- 4 Beds
- 3 Baths
- 3,145 sqft (on 0.64 acres)
- 4 Beds
- 3 Baths
- 3,145 sqft (on 0.64 acres)
4 Beds
3 Baths
3,145 sqft
(on 0.64 acres)
We estimate this home will sell faster than 93% nearby.
Local Information
© Google
-- mins to
Commute Destination
Description
New Construction with Stunning views on Cherokee Lake. This home is nothing short of Spectacular, with its 20 ft. cathedral ceilings and custom kitchen and Baths. The Kitchen has an 8ft island with built in microwave, quarts countertops, a pot filler over the stove, and all new appliances. The master has trey ceilings and sliding glass door that goes out to Trex decking to enjoy the panoramic view of the lake and mountains. the master bath vanity double sinks and make-up station all covered in quartz countertops. It also has a HUGE walk in custom tile shower with rainfall shower head. The downstairs offers more amazing views with living quarters of a additional living room , two bedrooms , and a bathroom . Storage downstairs and Maintenace room that houses two hot water heaters. This is a Dream Home and a Must SEE! also Subdivision is VRBO and Air BNB approved for investment properties or 2nd homes. Lake levels are full from April-October 1st
Home Highlights
Parking
Garage
Outdoor
Patio, Deck
A/C
Heating & Cooling
HOA
None
Price/Sqft
$276
Listed
25 days ago
Home Details for 371 Masters Ln
Interior Features |
|---|
Interior Details Basement: Block,Daylight,Exterior Entry,Finished,FullNumber of Rooms: 13Types of Rooms: Bathroom 2, Bathroom 1, Kitchen, Bedroom 3, Den, Great Room, Living Room, Laundry, Bathroom 3, Bedroom 2, Bedroom 4, Bonus Room, Primary Bedroom |
Beds & Baths Number of Bedrooms: 4Number of Bathrooms: 3Number of Bathrooms (full): 3 |
Dimensions and Layout Living Area: 3145 Square Feet |
Appliances & Utilities Utilities: Natural Gas Not Available, Unknown InternetAppliances: Convection Oven, Dishwasher, Electric Cooktop, Electric Water Heater, Freezer, Microwave, Oven, Range, Range Hood, RefrigeratorDishwasherLaundry: Electric Dryer Hookup,Laundry Room,Main Level,Washer HookupMicrowaveRefrigerator |
Heating & Cooling Heating: Heat Pump,Hot WaterHas CoolingAir Conditioning: Ceiling Fan(s),Central AirHas HeatingHeating Fuel: Heat Pump |
Fireplace & Spa No FireplaceNo Spa |
Windows, Doors, Floors & Walls Window: Double Pane Windows, Insulated WindowsFlooring: Luxury Vinyl, Tile |
Levels, Entrance, & Accessibility Number of Stories: 2Levels: TwoAccessibility: Accessible Central Living Area, Accessible Closets, Accessible Common Area, Accessible Doors, Accessible Electrical and Environmental Controls, Accessible Entrance, Accessible for Hearing-Impairment, Accessible Full Bath, Accessible Hallway(s), Accessible Kitchen, Accessible Kitchen Appliances, Accessible Stairway, Accessible Washer/Dryer, Adaptable Bathroom Walls, Central Living Area, Common Area, Customized Wheelchair Accessible, Electronic Environmental Controls, Visitor Bathroom, Walker-Accessible StairsFloors: Luxury Vinyl, Tile |
View Has a View |
Exterior Features |
|---|
Exterior Home Features Roof: ShinglePatio / Porch: Composite, Covered, Deck, PatioOther Structures: NoneFoundation: Block |
Parking & Garage Number of Garage Spaces: 2Number of Covered Spaces: 2Open Parking Spaces: 4No CarportHas a GarageHas Open ParkingParking Spaces: 5Parking: Concrete,Garage,Garage Door Opener,Kitchen Level |
Frontage WaterfrontWaterfront: Lake FrontOn Waterfront |
Water & Sewer Sewer: Septic TankWater Body: Cherokee Lake |
Finished Area Finished Area (above surface): 1964 Square FeetFinished Area (below surface): 1181 Square Feet |
Days on Market |
|---|
Days on Market: 25 |
Property Information |
|---|
Year Built Year Built: 2022 |
Property Type / Style Property Type: ResidentialProperty Subtype: Single Family Residence |
Building Construction Materials: Brick, HardiPlank TypeIs a New ConstructionIncludes Home Warranty |
Property Information Parcel Number: 0.23.04 |
Price & Status |
|---|
Price List Price: $869,000Price Per Sqft: $276 |
Status Change & Dates Possession Timing: Close Of Escrow |
Active Status |
|---|
MLS Status: Active |
Location |
|---|
Direction & Address City: RutledgeCommunity: Galilee Shores |
Agent Information |
|---|
Listing Agent Listing ID: 610474 |
Building |
|---|
Building Area Building Area: 4026 Square Feet |
Community |
|---|
Community Features: Lake |
HOA |
|---|
No HOA |
Lot Information |
|---|
Lot Area: 0.64 acres |
Miscellaneous |
|---|
BasementMls Number: 610474 |
Additional Information |
|---|
Lake |
Last check for updates: about 12 hours ago
Listing courtesy of Cynthia Ewing, (423) 312-6162
Elite Realty Group, (423) 307-8566
Source: Lakeway Area AOR, MLS#610474

Price History for 371 Masters Ln
| Date | Price | Event | Source |
|---|---|---|---|
| 04/04/2024 | $869,000 | Listed For Sale | Lakeway Area AOR #610474 |
| 11/30/2023 | ListingRemoved | Lakeway Area AOR #610474 | |
| 09/08/2023 | $869,500 | PriceChange | Lakeway Area AOR #610474 |
| 09/01/2023 | $879,900 | Pending | Lakeway Area AOR #610474 |
| 05/12/2023 | $879,900 | PriceChange | Lakeway Area AOR #610474 |
| 04/06/2023 | $880,000 | PriceChange | Lakeway Area AOR #610474 |
| 03/12/2023 | $889,900 | PriceChange | Lakeway Area AOR #610474 |
| 12/03/2022 | $890,000 | PriceChange | Lakeway Area AOR #610474 |
| 11/04/2022 | $900,000 | Listed For Sale | Lakeway Area AOR #610474 |
Similar Homes You May Like
Skip to last item
- The Knox Fox Real Estate Group
- See more homes for sale inBean StationTake a look
Skip to first item
New Listings near 371 Masters Ln
Skip to last item
- Crye-Leike Premier Real Estate LLC
- See more homes for sale inBean StationTake a look
Skip to first item
Property Taxes and Assessment
| Year | 2023 |
|---|---|
| Tax | |
| Assessment | $544,000 |
Home facts updated by county records
Comparable Sales for 371 Masters Ln
Address | Distance | Property Type | Sold Price | Sold Date | Bed | Bath | Sqft |
|---|---|---|---|---|---|---|---|
0.01 | Single-Family Home | $510,000 | 11/30/23 | 3 | 2 | 1,800 | |
1.78 | Single-Family Home | $374,900 | 04/03/24 | 3 | 4 | 3,000 | |
1.98 | Single-Family Home | $372,500 | 04/17/24 | 3 | 3 | 2,405 | |
1.99 | Single-Family Home | $265,000 | 08/11/23 | 3 | 2 | 1,317 | |
1.97 | Single-Family Home | $260,000 | 06/16/23 | 3 | 2 | 1,400 | |
2.27 | Single-Family Home | $420,000 | 09/29/23 | 3 | 2 | 1,904 | |
2.43 | Single-Family Home | $675,000 | 01/03/24 | 4 | 3 | 4,064 | |
2.50 | Single-Family Home | $374,500 | 08/14/23 | 3 | 3 | 2,001 |
What Locals Say about Bean Station
- Jennifer S.
- Resident
- 4y ago
"I never see anybody walking their dog... but a lot of people here have dogs... but I have seen a possum, a doe deer, two rabbits, and lots of birds"
- Jennifer S.
- Resident
- 4y ago
"not many families here and no kids... it would probably be better to live somewhere else... I know I want to go home"
- Jennifer S.
- Resident
- 4y ago
"I never see anybody walking their dog... there are chickens, a turkey oh, and I know other people have dogs because I hear them barking... but I never see anybody walking their dog"
LGBTQ Local Legal Protections
LGBTQ Local Legal Protections
Cynthia Ewing, Elite Realty Group

IDX information is provided exclusively for personal, non-commercial use, and may not be used for any purpose other than to identify prospective properties consumers may be interested in purchasing. Information is deemed reliable but not guaranteed.
The listing broker’s offer of compensation is made only to participants of the MLS where the listing is filed.
The listing broker’s offer of compensation is made only to participants of the MLS where the listing is filed.
371 Masters Ln, Bean Station, TN 37708 is a 4 bedroom, 3 bathroom, 3,145 sqft single-family home built in 2022. This property is currently available for sale and was listed by Lakeway Area AOR on Apr 4, 2024. The MLS # for this home is MLS# 610474.
