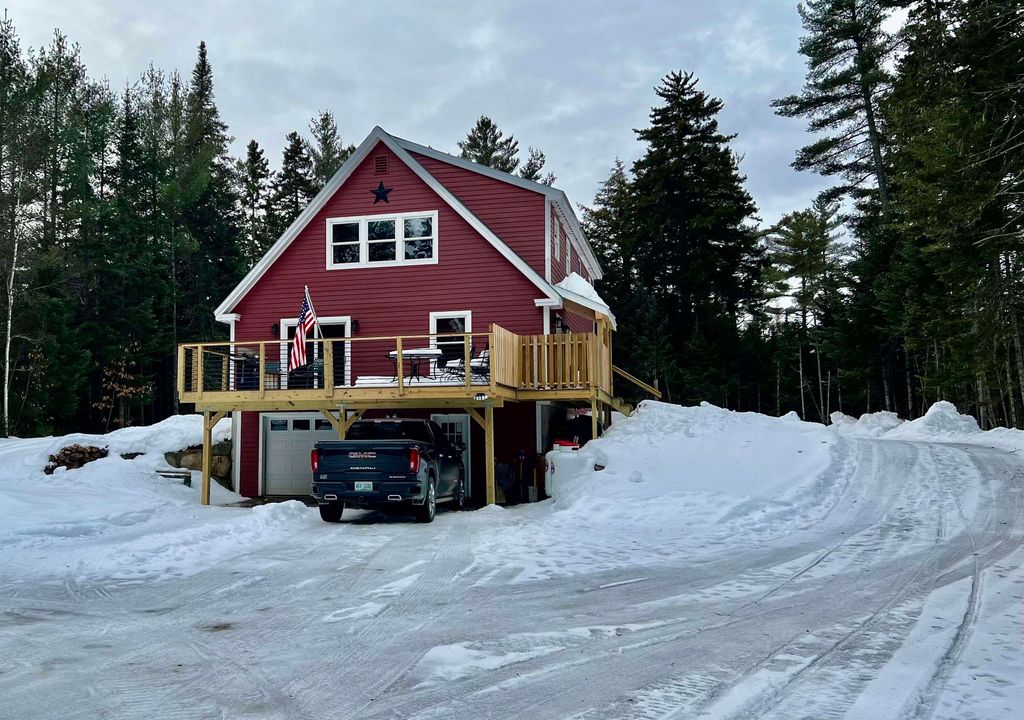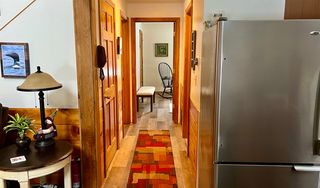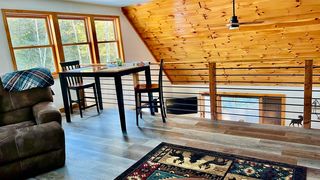


FOR SALE0.74 ACRES
Listed by Deb Sandhage, RE/MAX 360 By The Lake - Alton, (603) 875-4900
37 Bean Road
Errol, NH 03579
- 4 Beds
- 2 Baths
- 1,708 sqft (on 0.74 acres)
- 4 Beds
- 2 Baths
- 1,708 sqft (on 0.74 acres)
4 Beds
2 Baths
1,708 sqft
(on 0.74 acres)
Local Information
© Google
-- mins to
Commute Destination
Last check for updates: about 22 hours ago
Listing courtesy of Deb Sandhage
RE/MAX 360 By The Lake - Alton, (603) 875-4900
Source: PrimeMLS, MLS#4984947

Description
This lovely completely remodeled Cape is only steps away from Akers Pond and has direct access to the snowmobile trails. Featuring 4 bedrooms, 2 bathrooms and a large loft, this home boasts all new flooring throughout, a new kitchen, fresh interior and exterior paint and a large wrap around deck with plenty of space to entertain. The basement has a large workshop area, laundry room, a new furnace and on-demand water heater, with plenty of space to store your snowmobiles along with a one car garage. The ATV trails and parking lot are a short distance up route 26. Showings begin on Saturday 2/17/24. Open house - Sunday 2/18/24 10am to 1pm.
Home Highlights
Parking
Garage
Outdoor
Porch
A/C
Heating only
HOA
None
Price/Sqft
$231
Listed
77 days ago
Home Details for 37 Bean Road
Active Status |
|---|
MLS Status: Active |
Interior Features |
|---|
Interior Details Basement: Concrete,Concrete Floor,Insulated,Interior Access,Stairs - Basement,Storage Space,Unfinished,Walkout,Interior EntryNumber of Rooms: 7 |
Beds & Baths Number of Bedrooms: 4Number of Bathrooms: 2Number of Bathrooms (full): 1Number of Bathrooms (three quarters): 1 |
Dimensions and Layout Living Area: 1708 Square Feet |
Appliances & Utilities Utilities: High Speed Intrnt -AtSite, High Speed Intrnt -AvailAppliances: ENERGY STAR Qualified Dishwasher, ENERGY STAR Qualified Dryer, Gas Range, Refrigerator, ENERGY STAR Qualified Washer, Instant Hot WaterLaundry: In BasementRefrigerator |
Heating & Cooling Heating: Direct Vent,Forced Air,Gas - LP/BottleNo CoolingAir Conditioning: NoneHas HeatingHeating Fuel: Direct Vent |
Fireplace & Spa Fireplace: GasHas a Fireplace |
Gas & Electric Electric: 200+ Amp Service |
Windows, Doors, Floors & Walls Window: Low Emissivity Windows, BlindsFlooring: Vinyl Plank |
Levels, Entrance, & Accessibility Stories: 1.75Levels: 1.75Floors: Vinyl Plank |
View No View |
Exterior Features |
|---|
Exterior Home Features Roof: Metal Shingle AsphaltPatio / Porch: Porch - CoveredExterior: Beach AccessFoundation: Concrete |
Parking & Garage Number of Garage Spaces: 1Number of Covered Spaces: 1No CarportHas a GarageHas Open ParkingParking Spaces: 1Parking: Gravel,Heated Garage,Driveway,On Site,Parking Spaces 5 - 10,Underground,Unpaved |
Frontage Waterfront: Beach AccessRoad Frontage: Private Road, OtherRoad Surface Type: Gravel |
Water & Sewer Sewer: 1000 Gallon, Leach Field, Leach Field - Existing, Leach Field - On-SiteWater Body: Akers Pond |
Farm & Range Frontage Length: Road frontage: 250 |
Finished Area Finished Area (above surface): 1708 Square Feet |
Days on Market |
|---|
Days on Market: 77 |
Property Information |
|---|
Year Built Year Built: 2004 |
Property Type / Style Property Type: ResidentialProperty Subtype: Single Family ResidenceArchitecture: Cape |
Building Construction Materials: Insulation-FiberglssBatt, Cement Exterior, Clapboard ExteriorNot a New Construction |
Property Information Not Included in Sale: Bedroom dressers Rocking chair Round coffee table Microwave Toaster Coffee & Espresso Makers 2 wooden armchairs Freezer chest outdoor furniture |
Price & Status |
|---|
Price List Price: $394,000Price Per Sqft: $231 |
Status Change & Dates Possession Timing: Close Of Escrow |
Location |
|---|
Direction & Address City: Errol |
School Information Elementary School: Errol Consolidated ElemElementary School District: Gorham School District SAU #20Jr High / Middle School: Errol Consolidated SchoolJr High / Middle School District: Gorham School District SAU #20High School: Gorham High SchoolHigh School District: Gorham School District SAU #20 |
Agent Information |
|---|
Listing Agent Listing ID: 4984947 |
Building |
|---|
Building Area Building Area: 2828 Square Feet |
Lot Information |
|---|
Lot Area: 0.74 acres |
Documents |
|---|
Disclaimer: The listing broker's offer of compensation is made only to other real estate licensees who are participant members of PrimeMLS. |
Compensation |
|---|
Buyer Agency Commission: 2Buyer Agency Commission Type: %Sub Agency Commission: 0Sub Agency Commission Type: % |
Notes The listing broker’s offer of compensation is made only to participants of the MLS where the listing is filed |
Miscellaneous |
|---|
BasementMls Number: 4984947 |
Additional Information |
|---|
HOA Amenities: Beach Access |
Price History for 37 Bean Road
| Date | Price | Event | Source |
|---|---|---|---|
| 02/14/2024 | $394,000 | Listed For Sale | PrimeMLS #4984947 |
Similar Homes You May Like
Skip to last item
Skip to first item
New Listings near 37 Bean Road
Skip to last item
Skip to first item
Property Taxes and Assessment
| Year | 2022 |
|---|---|
| Tax | $2,372 |
| Assessment | $180,400 |
Home facts updated by county records
Comparable Sales for 37 Bean Road
Address | Distance | Property Type | Sold Price | Sold Date | Bed | Bath | Sqft |
|---|---|---|---|---|---|---|---|
0.13 | Single-Family Home | $640,000 | 10/03/23 | 5 | 3 | 2,784 | |
0.30 | Single-Family Home | $305,000 | 05/15/23 | 3 | 1 | 1,404 | |
0.65 | Single-Family Home | $330,000 | 06/29/23 | 2 | 2 | 1,340 | |
0.80 | Single-Family Home | $223,800 | 09/29/23 | 2 | 1 | 840 | |
2.15 | Single-Family Home | $172,500 | 11/14/23 | 2 | 1 | 816 |
LGBTQ Local Legal Protections
LGBTQ Local Legal Protections
Deb Sandhage, RE/MAX 360 By The Lake - Alton

Copyright 2024 PrimeMLS, Inc. All rights reserved.
This information is deemed reliable, but not guaranteed. The data relating to real estate displayed on this display comes in part from the IDX Program of PrimeMLS. The information being provided is for consumers’ personal, non-commercial use and may not be used for any purpose other than to identify prospective properties consumers may be interested in purchasing. Data last updated 2024-02-12 14:37:28 PST.
The listing broker’s offer of compensation is made only to participants of the MLS where the listing is filed.
The listing broker’s offer of compensation is made only to participants of the MLS where the listing is filed.
37 Bean Road, Errol, NH 03579 is a 4 bedroom, 2 bathroom, 1,708 sqft single-family home built in 2004. This property is currently available for sale and was listed by PrimeMLS on Feb 14, 2024. The MLS # for this home is MLS# 4984947.
