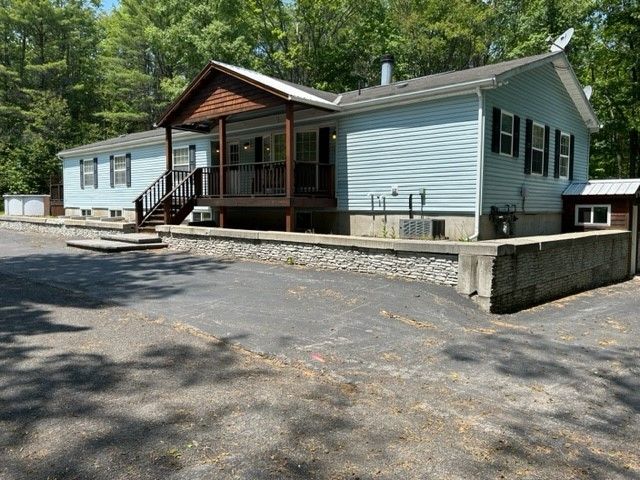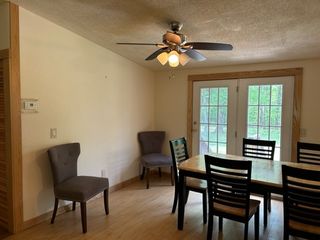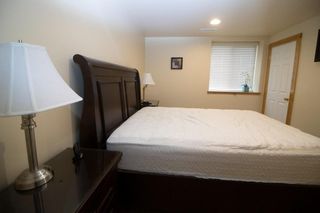


FOR SALE15.39 ACRES
369 Ymca Rd
West Oneonta, NY 13861
- 9 Beds
- 6 Baths
- 2,128 sqft (on 15.39 acres)
- 9 Beds
- 6 Baths
- 2,128 sqft (on 15.39 acres)
9 Beds
6 Baths
2,128 sqft
(on 15.39 acres)
Local Information
© Google
-- mins to
Commute Destination
Description
One-of-a-kind, purpose built lodge home: Black Moose sleeps 24, and sits a short 10 minutes to All Star Village and 30 minutes to Dreams Park! Enter the private, tree-lined drive to a view of the outdoor basketball/pickleball court, then bear right to view the blacktop circle entrance of this raised ranch lodge known as Black Moose. There are nine bedrooms and six full bathrooms: 4 beds and 3 baths up, 5 beds and 3 baths down. Separate entrances outside, or easy combination interior stairway to access as one group! The lodge sits on a wooded 15 acre lot- plenty of room for hikes, and with frontage on each corner of YMCA road, expansion possibilities are endless! There are outdoor activities for everyone: Swimming pool with deck, b-ball/ pickleball court/hike the woods, front deck, or rear fire pit- all so private, yet just 10 minutes to Oneonta. Inside, everything has been planned for your guests to have a winner of a week: double-sided fireplace, flats screens in each bedroom, game-room featuring quality gaming and overstuffed leather: ideal for summer baseball families AND 9 month occupants (traveling nurses/families). Great rental history!
Home Highlights
Parking
No Info
Outdoor
Patio, Deck
A/C
Heating only
HOA
None
Price/Sqft
$233
Listed
114 days ago
Last check for updates: about 15 hours ago
Listing by: Benson Agency Real Estate LLC, (607) 432-4391
Rodger B Moran, (607) 287-1559
Originating MLS: Otsego-Delaware
Source: NYSAMLSs, MLS#R1515174

Also Listed on NY State MLS.
Home Details for 369 Ymca Rd
Interior Features |
|---|
Interior Details Basement: Finished |
Beds & Baths Number of Bedrooms: 9Number of Bathrooms: 6Number of Bathrooms (full): 6 |
Dimensions and Layout Living Area: 2128 Square Feet |
Appliances & Utilities Utilities: Cable Available, High Speed Internet AvailableAppliances: Propane Water HeaterLaundry: Common Area |
Heating & Cooling Heating: Propane,Forced AirHas HeatingHeating Fuel: Propane |
Fireplace & Spa Number of Fireplaces: 1Has a Fireplace |
Windows, Doors, Floors & Walls Flooring: Ceramic Tile, Laminate, Varies |
Levels, Entrance, & Accessibility Stories: 1Number of Stories: 1Levels: OneFloors: Ceramic Tile, Laminate, Varies |
Exterior Features |
|---|
Exterior Home Features Roof: Asphalt ShinglePatio / Porch: Deck, PatioExterior: Barbecue, Deck, Pool, PatioFoundation: Poured |
Parking & Garage Parking: Paved,Parking Available |
Pool Pool: Above Ground |
Frontage Not on Waterfront |
Water & Sewer Sewer: Septic Tank |
Days on Market |
|---|
Days on Market: 114 |
Property Information |
|---|
Year Built Year Built: 1995 |
Property Type / Style Property Type: ResidentialProperty Subtype: Duplex, Multi FamilyArchitecture: Duplex |
Building Construction Materials: Vinyl Siding |
Property Information Condition: ResaleParcel Number: 256.0012.00 |
Price & Status |
|---|
Price List Price: $495,000Price Per Sqft: $233 |
Status Change & Dates Possession Timing: Close Of Escrow |
Active Status |
|---|
MLS Status: Active |
Location |
|---|
Direction & Address City: Laurens |
School Information Elementary School District: LaurensJr High / Middle School District: LaurensHigh School District: Laurens |
Agent Information |
|---|
Listing Agent Listing ID: R1515174 |
Building |
|---|
Building Area Building Area: 2128 Square Feet |
Community |
|---|
Units in Building: 2 |
HOA |
|---|
Association for this Listing: Otsego-Delaware |
Lot Information |
|---|
Lot Area: 15.39 Acres |
Listing Info |
|---|
Special Conditions: Standard |
Offer |
|---|
Listing Terms: Conventional |
Compensation |
|---|
Buyer Agency Commission: 3Buyer Agency Commission Type: %Sub Agency Commission: 0%Transaction Broker Commission: 0% |
Notes The listing broker’s offer of compensation is made only to participants of the MLS where the listing is filed |
Rental |
|---|
Rent Includes: All Utilities, Electricity, Heat, Hot WaterFurnishedOwner Pays: All Utilities, Electricity, Heat, Hot Water |
Miscellaneous |
|---|
BasementMls Number: R1515174Living Area Range Units: Square FeetAttribution Contact: 607-287-1559 |
Price History for 369 Ymca Rd
| Date | Price | Event | Source |
|---|---|---|---|
| 04/05/2022 | $495,000 | Listed For Sale | ODBR #134418 |
| 10/22/2012 | $51,000 | Sold | N/A |
Similar Homes You May Like
Skip to last item
Skip to first item
New Listings near 369 Ymca Rd
Skip to last item
- Listing by: Keller Williams Upstate NY Properties
- Listing by: Coldwell Banker Timberland Properties
- See more homes for sale inWest OneontaTake a look
Skip to first item
Property Taxes and Assessment
| Year | 2023 |
|---|---|
| Tax | |
| Assessment | $253,127 |
Home facts updated by county records
Comparable Sales for 369 Ymca Rd
Address | Distance | Property Type | Sold Price | Sold Date | Bed | Bath | Sqft |
|---|---|---|---|---|---|---|---|
3.64 | Multi-Family Home | $124,900 | 05/09/23 | 4 | 2 | 1,592 | |
6.27 | Multi-Family Home | $255,000 | 04/08/24 | 8 | 2 | 2,178 | |
6.33 | Multi-Family Home | $138,000 | 09/15/23 | 5 | 3 | 1,639 | |
6.19 | Multi-Family Home | $239,000 | 10/13/23 | 5 | 2 | 1,800 | |
6.46 | Multi-Family Home | $310,000 | 12/27/23 | 8 | 4 | 2,820 | |
6.37 | Multi-Family Home | $180,000 | 04/12/24 | 6 | 2 | 2,240 | |
6.45 | Multi-Family Home | $158,000 | 08/11/23 | 4 | 3 | 1,704 |
LGBTQ Local Legal Protections
LGBTQ Local Legal Protections
Rodger B Moran, Benson Agency Real Estate LLC

The data relating to real estate on this web site comes in part from the Internet Data Exchange (IDX) Program
of the CNYIS, UNYREIS and WNYREIS. Real estate listings held by firms other than Zillow, Inc. are marked with
the IDX logo and include the Listing Broker’s Firm Name. Listing Data last updated at 2024-02-07 10:10:09 PST.
Disclaimer: All information deemed reliable but not guaranteed and should be independently verified. All properties
are subject to prior sale, change or withdrawal. Neither the listing broker(s) nor Zillow, Inc. shall be responsible for any typographical errors, misinformation, misprints, and shall be held totally harmless.
© 2024 CNYIS, UNYREIS, WNYREIS. All rights reserved.
The listing broker’s offer of compensation is made only to participants of the MLS where the listing is filed.
The listing broker’s offer of compensation is made only to participants of the MLS where the listing is filed.
369 Ymca Rd, West Oneonta, NY 13861 is a 9 bedroom, 6 bathroom, 2,128 sqft multi-family built in 1995. This property is currently available for sale and was listed by NYSAMLSs on Jan 4, 2024. The MLS # for this home is MLS# R1515174.
