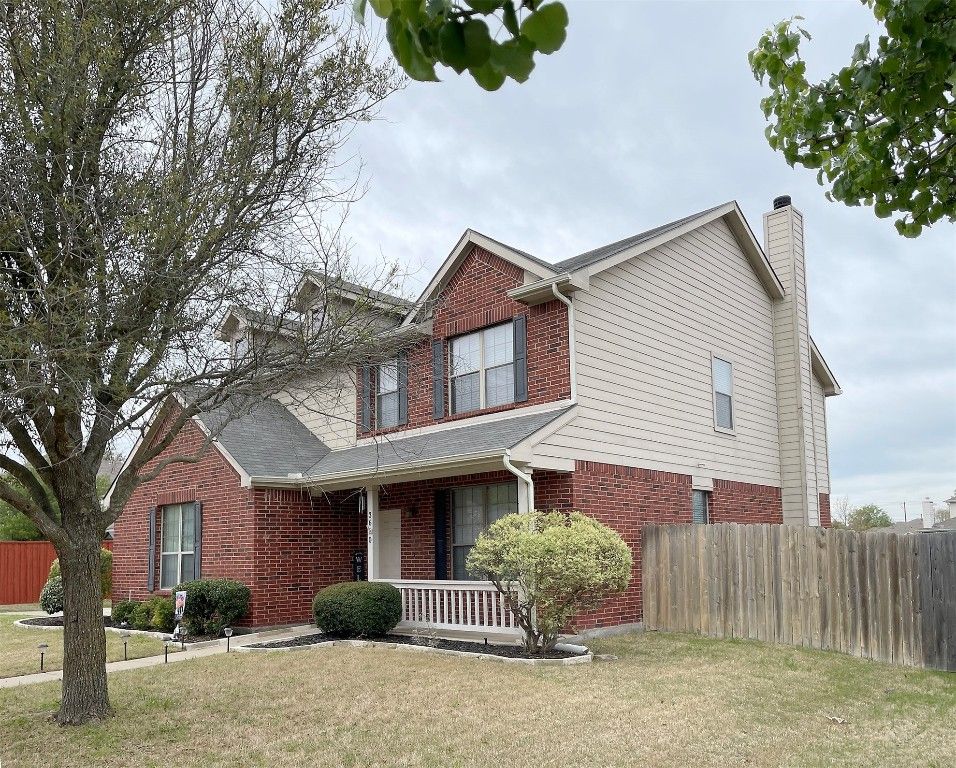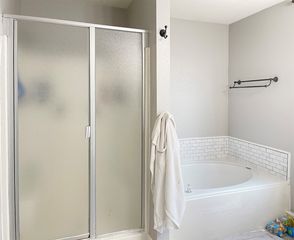


FOR SALE0.27 ACRES
3610 Smoketree Dr
Rockwall, TX 75032
Timber Creek Estates- 4 Beds
- 3 Baths
- 2,921 sqft (on 0.27 acres)
- 4 Beds
- 3 Baths
- 2,921 sqft (on 0.27 acres)
4 Beds
3 Baths
2,921 sqft
(on 0.27 acres)
We estimate this home will sell faster than 81% nearby.
Local Information
© Google
-- mins to
Commute Destination
Description
Beautiful home in Rockwall with recent HVAC and carpet. Features: 4 BEDS, STUDY, OPEN CONCEPT, HUGE CORNER LOT BACK YARD AND MORE! Wonderful Rockwall ISD, with huge quarter acre lot, back yard has space for a pool and gardens, all your other outdoor projects, plus room for a playset and storage building! OPEN CONCEPT KITCHEN with a GAS RANGE, island, breakfast bar, and large area for kitchen table. Remodeled MUDROOM and half bath lead to oversized garage. Downstairs has two living areas, one perfect for Dining Room or second living area, along with separate STUDY. Tall ceilings complement the open feel. The giant PRIMARY BEDROOM is almost as big as the living room! Plenty of space for a seating area or extra work from home space. 3 extra OVER SIZED bedrooms are upstairs and boast walk in closets.
Home Highlights
Parking
2 Car Garage
Outdoor
Porch
A/C
Heating & Cooling
HOA
$31/Monthly
Price/Sqft
$180
Listed
29 days ago
Home Details for 3610 Smoketree Dr
Interior Features |
|---|
Interior Details Number of Rooms: 16Types of Rooms: Living Room, Bedroom, Half Bath, Utility Room, Full Bath, Kitchen, Master Bedroom, Den, Breakfast Room Nook, Media Room, Master Bathroom, Mud Room |
Beds & Baths Number of Bedrooms: 4Number of Bathrooms: 3Number of Bathrooms (full): 2Number of Bathrooms (half): 1 |
Dimensions and Layout Living Area: 2921 Square Feet |
Appliances & Utilities Utilities: Natural Gas Available, Sewer Available, Separate Meters, Underground Utilities, Water Available, Cable AvailableAppliances: Some Gas Appliances, Dishwasher, Gas Range, Gas Water Heater, Microwave, Plumbed For GasDishwasherLaundry: Washer Hookup,Electric Dryer Hookup,Gas Dryer Hookup,Laundry in Utility RoomMicrowave |
Heating & Cooling Heating: Central,Fireplace(s),Natural GasHas CoolingAir Conditioning: Central Air,Ceiling Fan(s),ElectricHas HeatingHeating Fuel: Central |
Fireplace & Spa Number of Fireplaces: 1Fireplace: Gas Starter, Masonry, Wood BurningHas a Fireplace |
Windows, Doors, Floors & Walls Window: Window CoveringsFlooring: Carpet, Ceramic Tile, Luxury Vinyl Plank |
Levels, Entrance, & Accessibility Stories: 2Levels: TwoFloors: Carpet, Ceramic Tile, Luxury Vinyl Plank |
Exterior Features |
|---|
Exterior Home Features Roof: CompositionPatio / Porch: Rear Porch, Front PorchFencing: WoodExterior: Rain GuttersFoundation: Slab |
Parking & Garage Number of Garage Spaces: 2Number of Covered Spaces: 2No CarportHas a GarageHas an Attached GarageParking Spaces: 2Parking: Alley Access,Door-Multi,Garage,Garage Door Opener,Garage Faces Side,Side By Side |
Water & Sewer Sewer: Public Sewer |
Days on Market |
|---|
Days on Market: 29 |
Property Information |
|---|
Year Built Year Built: 2005 |
Property Type / Style Property Type: ResidentialProperty Subtype: Single Family ResidenceStructure Type: HouseArchitecture: Detached |
Building Construction Materials: BrickNot Attached Property |
Property Information Parcel Number: 000000055330 |
Price & Status |
|---|
Price List Price: $525,000Price Per Sqft: $180 |
Status Change & Dates Possession Timing: Negotiable |
Active Status |
|---|
MLS Status: Active |
Media |
|---|
Location |
|---|
Direction & Address City: RockwallCommunity: Timber Creek Estates |
School Information Elementary School: Sharon ShannonElementary School District: Rockwall ISDJr High / Middle School: CainJr High / Middle School District: Rockwall ISDHigh School: HeathHigh School District: Rockwall ISD |
Agent Information |
|---|
Listing Agent Listing ID: 20563992 |
Community |
|---|
Community Features: Curbs, Sidewalks |
HOA |
|---|
HOA Fee Includes: Association ManagementHas an HOAHOA Fee: $375/Annually |
Lot Information |
|---|
Lot Area: 0.27 acres |
Listing Info |
|---|
Special Conditions: Standard |
Compensation |
|---|
Buyer Agency Commission: 3.00Buyer Agency Commission Type: % |
Notes The listing broker’s offer of compensation is made only to participants of the MLS where the listing is filed |
Miscellaneous |
|---|
Mls Number: 20563992Living Area Range Units: Square FeetAttribution Contact: 469-344-3328 |
Additional Information |
|---|
CurbsSidewalks |
Last check for updates: about 15 hours ago
Listing courtesy of Chris Smith 0659302, (469) 344-3328
CSRE Team
Source: NTREIS, MLS#20563992
Price History for 3610 Smoketree Dr
| Date | Price | Event | Source |
|---|---|---|---|
| 04/22/2024 | $525,000 | PriceChange | NTREIS #20563992 |
| 04/09/2024 | $535,000 | PriceChange | NTREIS #20563992 |
| 04/01/2024 | $545,000 | PriceChange | NTREIS #20563992 |
| 03/22/2024 | $550,000 | Listed For Sale | NTREIS #20563992 |
| 12/11/2022 | $385,000 | Pending | NTREIS #20159167 |
| 12/02/2022 | $385,000 | Contingent | NTREIS #20159167 |
| 11/17/2022 | $385,000 | PriceChange | NTREIS #20159167 |
| 11/03/2022 | $400,000 | PriceChange | NTREIS #20159167 |
| 10/28/2022 | $429,000 | PriceChange | NTREIS #20159167 |
| 10/11/2022 | $439,900 | PriceChange | NTREIS #20159167 |
| 09/09/2022 | $449,900 | Listed For Sale | NTREIS #20159167 |
| 07/21/2022 | $450,000 | Pending | NTREIS #20082146 |
| 07/08/2022 | $450,000 | Contingent | NTREIS #20082146 |
| 06/26/2022 | $450,000 | PriceChange | NTREIS #20082146 |
| 06/21/2022 | $475,000 | PriceChange | NTREIS #20082146 |
| 06/16/2022 | $499,000 | PriceChange | NTREIS #20082146 |
| 06/10/2022 | $515,000 | Listed For Sale | NTREIS #20082146 |
| 08/04/2014 | $204,900 | ListingRemoved | Agent Provided |
| 06/20/2014 | $204,900 | Listed For Sale | Agent Provided |
| 04/01/2010 | $179,900 | ListingRemoved | Agent Provided |
| 02/19/2010 | $179,900 | Listed For Sale | Agent Provided |
Similar Homes You May Like
Skip to last item
Skip to first item
New Listings near 3610 Smoketree Dr
Skip to last item
Skip to first item
Property Taxes and Assessment
| Year | 2023 |
|---|---|
| Tax | $6,140 |
| Assessment | $392,231 |
Home facts updated by county records
Comparable Sales for 3610 Smoketree Dr
Address | Distance | Property Type | Sold Price | Sold Date | Bed | Bath | Sqft |
|---|---|---|---|---|---|---|---|
0.07 | Single-Family Home | - | 10/26/23 | 4 | 3 | 2,500 | |
0.31 | Single-Family Home | - | 12/15/23 | 4 | 3 | 2,457 | |
0.30 | Single-Family Home | - | 11/30/23 | 3 | 3 | 2,260 | |
0.11 | Single-Family Home | - | 11/28/23 | 3 | 2 | 1,718 | |
0.42 | Single-Family Home | - | 02/15/24 | 4 | 3 | 2,260 | |
0.30 | Single-Family Home | - | 02/20/24 | 5 | 4 | 3,480 | |
0.18 | Single-Family Home | - | 12/14/23 | 3 | 2 | 1,818 | |
0.32 | Single-Family Home | - | 12/27/23 | 5 | 4 | 3,487 | |
0.47 | Single-Family Home | - | 09/25/23 | 4 | 3 | 2,778 | |
0.35 | Single-Family Home | - | 02/22/24 | 5 | 4 | 3,481 |
What Locals Say about Timber Creek Estates
- Rachel B.
- Resident
- 4y ago
"I’ve lived at this house in Rockwall for 16 years. The good neighbors seem to always outlast the bad ones and are so worth the wait"
LGBTQ Local Legal Protections
LGBTQ Local Legal Protections
Chris Smith, CSRE Team
IDX information is provided exclusively for personal, non-commercial use, and may not be used for any purpose other than to identify prospective properties consumers may be interested in purchasing. Information is deemed reliable but not guaranteed.
The listing broker’s offer of compensation is made only to participants of the MLS where the listing is filed.
The listing broker’s offer of compensation is made only to participants of the MLS where the listing is filed.
3610 Smoketree Dr, Rockwall, TX 75032 is a 4 bedroom, 3 bathroom, 2,921 sqft single-family home built in 2005. 3610 Smoketree Dr is located in Timber Creek Estates, Rockwall. This property is currently available for sale and was listed by NTREIS on Mar 30, 2024. The MLS # for this home is MLS# 20563992.
