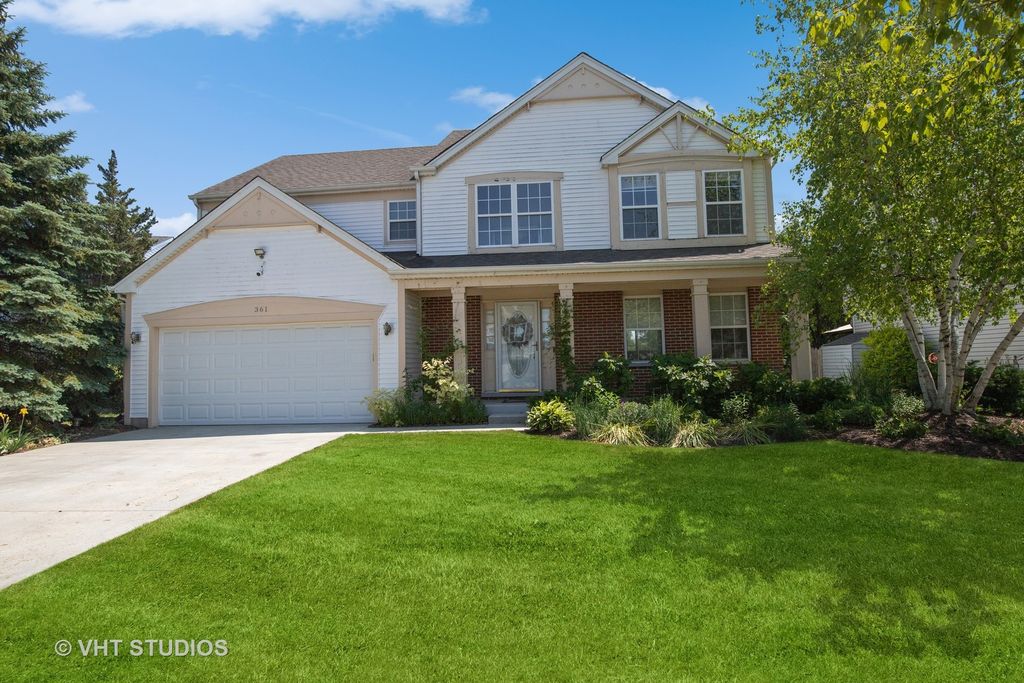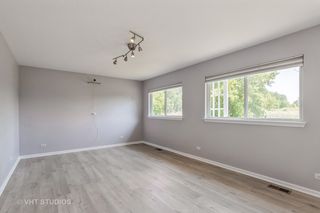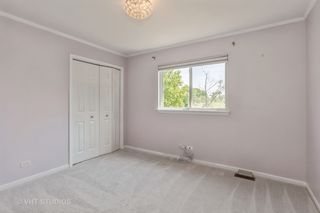


SOLDAUG 3, 2023
361 Deer Run Dr
Hainesville, IL 60030
- 6 Beds
- 3 Baths
- 2,232 sqft
- 6 Beds
- 3 Baths
- 2,232 sqft
$378,000
Last Sold: Aug 3, 2023
6% over list $358K
$169/sqft
Est. Refi. Payment $2,875/mo*
$378,000
Last Sold: Aug 3, 2023
6% over list $358K
$169/sqft
Est. Refi. Payment $2,875/mo*
6 Beds
3 Baths
2,232 sqft
Homes for Sale Near 361 Deer Run Dr
Skip to last item
Skip to first item
Local Information
© Google
-- mins to
Commute Destination
Description
This property is no longer available to rent or to buy. This description is from August 09, 2023
Your search is over! Welcome to 361 Deer Run Drive in Deer Point Trial. This home is a beauty! Stunning luxury vinyl plank flooring throughout the first floor. Large living room & dining room are great for entertaining. Gorgeous updated kitchen boasts 42" cabinets, crown molding, granite countertops, glass tile backsplash, stainless steel appliances & new stove. Open floor plan into the family room, sliders to a brick paver patio & private backyard backing to wetlands. Beautifully landscaped yard. The Second floor features brand new carpet, 4 large bedrooms. Primary suite has a walk in closet, ensuite with double sinks, separate shower, soaker tub & skylight. Full basement has 2 additional bedrooms. Bring your ideas to finish the rest of the basement. Metra, parks & downtown Grayslake are minutes from the home to enjoy shopping & restaurants. Grayslake Schools. This is a great place to call home!
Home Highlights
Parking
2 Car Garage
Outdoor
Patio
A/C
Heating & Cooling
HOA
None
Price/Sqft
$169/sqft
Listed
180+ days ago
Home Details for 361 Deer Run Dr
Active Status |
|---|
MLS Status: Closed |
Interior Features |
|---|
Interior Details Basement: FullNumber of Rooms: 10Types of Rooms: Bedroom 3, Family Room, Kitchen, Bedroom 2, Bedroom 4, Master Bedroom, Dining Room, Laundry, Living Room, Bedroom 5, Bedroom 6 |
Beds & Baths Number of Bedrooms: 6Number of Bathrooms: 3Number of Bathrooms (full): 2Number of Bathrooms (half): 1 |
Dimensions and Layout Living Area: 2232 Square Feet |
Appliances & Utilities Appliances: Range, Microwave, Dishwasher, Refrigerator, Washer, Dryer, Disposal, Stainless Steel Appliance(s)DishwasherDisposalDryerLaundry: In Unit,Second Floor LaundryMicrowaveRefrigeratorWasher |
Heating & Cooling Heating: Natural Gas,Forced AirHas CoolingAir Conditioning: Central AirHas HeatingHeating Fuel: Natural Gas |
Fireplace & Spa No Spa |
Windows, Doors, Floors & Walls Window: Skylight(s)Flooring: Laminate |
Levels, Entrance, & Accessibility Stories: 2Accessibility: No Disability AccessFloors: Laminate |
Security Security: Carbon Monoxide Detector(s) |
Exterior Features |
|---|
Exterior Home Features Roof: AsphaltPatio / Porch: Brick Paver PatioFoundation: Concrete Perimeter |
Parking & Garage Number of Garage Spaces: 2Number of Covered Spaces: 2Other Parking: Driveway (Concrete)Has a GarageHas an Attached GarageHas Open ParkingParking Spaces: 2Parking: Garage Attached, Open |
Frontage Not on Waterfront |
Water & Sewer Sewer: Public Sewer |
Property Information |
|---|
Year Built Year Built: 1997 |
Property Type / Style Property Type: ResidentialProperty Subtype: Single Family ResidenceArchitecture: Traditional |
Building Construction Materials: Aluminum Siding, Vinyl SidingNot a New Construction |
Property Information Parcel Number: 06273030460000 |
Price & Status |
|---|
Price List Price: $358,000Price Per Sqft: $169/sqft |
Status Change & Dates Off Market Date: Tue Jun 13 2023Possession Timing: Close Of Escrow |
Location |
|---|
Direction & Address City: HainesvilleCommunity: Deer Point Trails |
School Information Elementary School District: 46Jr High / Middle School District: 46High School: Grayslake Central High SchoolHigh School District: 127 |
Community |
|---|
Community Features: Park, Curbs, Sidewalks, Street Lights, Street Paved |
HOA |
|---|
HOA Fee Includes: None |
Listing Info |
|---|
Special Conditions: None |
Offer |
|---|
Listing Terms: Conventional |
Compensation |
|---|
Buyer Agency Commission: 2.5% - $395Buyer Agency Commission Type: See Remarks: |
Notes The listing broker’s offer of compensation is made only to participants of the MLS where the listing is filed |
Business |
|---|
Business Information Ownership: Fee Simple |
Miscellaneous |
|---|
BasementMls Number: 11805910 |
Additional Information |
|---|
ParkCurbsSidewalksStreet LightsStreet PavedMlg Can ViewMlg Can Use: IDX |
Last check for updates: about 6 hours ago
Listed by Cheryl Duhig, (847) 204-4630
Baird & Warner
Bought with: Virgilio Arreguin-Solorio, (847) 565-6063, My Casa Realty Corp.
Source: MRED as distributed by MLS GRID, MLS#11805910

Price History for 361 Deer Run Dr
| Date | Price | Event | Source |
|---|---|---|---|
| 08/03/2023 | $378,000 | Sold | MRED as distributed by MLS GRID #11805910 |
| 06/14/2023 | $358,000 | Contingent | MRED as distributed by MLS GRID #11805910 |
| 06/12/2023 | $358,000 | Listed For Sale | MRED as distributed by MLS GRID #11805910 |
| 03/31/1998 | $96,000 | Sold | N/A |
Property Taxes and Assessment
| Year | 2021 |
|---|---|
| Tax | $10,787 |
| Assessment | $276,468 |
Home facts updated by county records
Comparable Sales for 361 Deer Run Dr
Address | Distance | Property Type | Sold Price | Sold Date | Bed | Bath | Sqft |
|---|---|---|---|---|---|---|---|
0.14 | Single-Family Home | $347,500 | 06/30/23 | 4 | 3 | 2,120 | |
0.23 | Single-Family Home | $361,000 | 09/15/23 | 4 | 3 | 2,157 | |
0.12 | Single-Family Home | $315,000 | 06/16/23 | 4 | 3 | 1,525 | |
0.09 | Single-Family Home | $305,000 | 11/20/23 | 3 | 2 | 2,244 | |
0.04 | Single-Family Home | $280,000 | 12/29/23 | 3 | 2 | 1,980 | |
0.33 | Single-Family Home | $410,500 | 03/15/24 | 5 | 4 | 1,906 | |
0.16 | Single-Family Home | $294,000 | 10/26/23 | 5 | 2 | 1,244 |
Assigned Schools
These are the assigned schools for 361 Deer Run Dr.
- Grayslake Middle School
- 7-8
- Public
- 679 Students
4/10GreatSchools RatingParent Rating AveragePlease don’t go here.. Especially if you have anxiety and/or adhd.Student Review7mo ago - Frederick School
- 5-6
- Public
- 629 Students
4/10GreatSchools RatingParent Rating AverageWe have one child at Frederick school. We have been very happy with the quality of education. Our child's teacher is very skilled at teaching, and they use a subject specialization model so that our child has a specific teacher for math, science, social studies, etc. It helps get them ready for junior high and high school. I like the regular communication through the Infinite Portal and through weekly emails. They give parents plenty of ways to be involved. My only real complaint is that there appears to be a lot of bullying at the school. I don't hear a lot about what is being done to make the school more welcoming to all students.Parent Review1y ago - Prairieview School
- K-4
- Public
- 353 Students
9/10GreatSchools RatingParent Rating AverageAmazing school we moved here about a year ago because of the schools and we are definitely glad we chose praireview our son has learned so much already!Parent Review2y ago - Grayslake Central High School
- 9-12
- Public
- 1379 Students
7/10GreatSchools RatingParent Rating AverageThis school is great. My son graduated and my daughter is a current student.Parent Review5mo ago - Check out schools near 361 Deer Run Dr.
Check with the applicable school district prior to making a decision based on these schools. Learn more.
What Locals Say about Hainesville
- Lori Bell
- Resident
- 1mo ago
"It’s a small neighborhood with a pretty good sense of community. There are a lot of neighbors so hard to meet everyone but for those who have dogs or like to walk it’s easy to see familiar faces. "
- Bobbrunk
- Resident
- 3mo ago
"I have lived here for 23 years and the entire neighborhood maintains their property very well, even during times when the economy poor. "
- Bobbrunk
- Resident
- 4mo ago
"Block parties, festivals. Leaf and lawn clippings pick up, food trucks and ice cream trucks, little league baseball. "
- Johnstuder
- Resident
- 4y ago
"I’ve lived here since 1992 and will probably be here for the rest of my life since I retire at the end of the year and known most of my neighbors since we had the house built‼️✌️😎 "
- Tina k
- Resident
- 5y ago
"I drive to Rosemont, it's about a 45 min drive. there is access to metra trains and not far from downtown Grayslake "
- Debbie M. W.
- 9y ago
"The first time I was in this area it was around Halloween. Everyone was out on there driveways. Some had fire pits, as the sidewalks were loaded with kids. A tractor with a trailer loaded with hay and families. What a special place."
LGBTQ Local Legal Protections
LGBTQ Local Legal Protections

Based on information submitted to the MLS GRID as of 2024-02-07 09:06:36 PST. All data is obtained from various sources and may not have been verified by broker or MLS GRID. Supplied Open House Information is subject to change without notice. All information should be independently reviewed and verified for accuracy. Properties may or may not be listed by the office/agent presenting the information. Some IDX listings have been excluded from this website. Click here for more information
The listing broker’s offer of compensation is made only to participants of the MLS where the listing is filed.
The listing broker’s offer of compensation is made only to participants of the MLS where the listing is filed.
Homes for Rent Near 361 Deer Run Dr
Skip to last item
Skip to first item
Off Market Homes Near 361 Deer Run Dr
Skip to last item
- Keller Williams North Shore West, Closed
- Lakes Realty Group, Closed
- New Century Real Estate, Closed
- Coldwell Banker Realty, Closed
- Coldwell Banker Realty, Closed
- RE/MAX Advantage Realty, Closed
- See more homes for sale inHainesvilleTake a look
Skip to first item
361 Deer Run Dr, Hainesville, IL 60030 is a 6 bedroom, 3 bathroom, 2,232 sqft single-family home built in 1997. This property is not currently available for sale. 361 Deer Run Dr was last sold on Aug 3, 2023 for $378,000 (6% higher than the asking price of $358,000). The current Trulia Estimate for 361 Deer Run Dr is $401,900.
