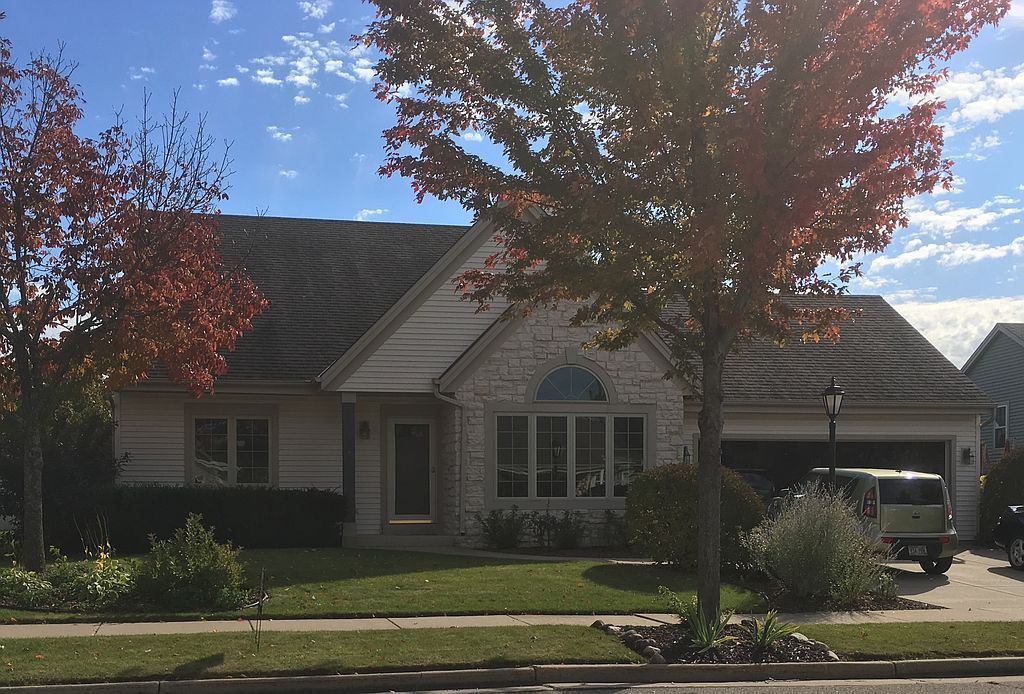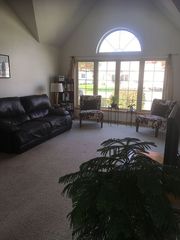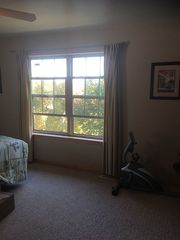3605 Stillwater Cir
Waukesha, WI 53189
- 3 Beds
- 2 Baths
- 1,737 sqft (on 0.25 acres)
3 Beds
2 Baths
1,737 sqft
(on 0.25 acres)
Homes for Sale Near 3605 Stillwater Cir
Local Information
© Google
-- mins to
Description
Great curb appeal for this contemporary 1.5 story home in desirable River’s Crossing subdivision, a quiet, family neighborhood. Tastefully decorated in neutral colors.
Master bedroom-16x14, bedroom-12x13, bedroom-10x13, living room-20x13, kitchen/dinette-21x14, loft-13x17
1737 square feet, 3 bedrooms, 2 full baths. Open concept design with cathedral ceilings, great for entertaining. Large master bedroom with en suite full bath upstairs with walk in closet. Two generous sized bedrooms on the first floor. Large open loft overlooking living room. Newly renovated main floor bath with granite sink. Natural stone fireplace. First floor laundry. Full basement which is plumbed for a full bath and built in storage. Custom oversize attached 2 car garage with built in shelves. Ceiling fans in two bedrooms and loft. Kitchen boasts ample workspace with island with custom storage, maple cabinets and maple trim throughout the home. Bright and sunny dinette overlooking large patio. All interior doors are Masonite. Upgraded Berber carpet throughout. Oversize windows let in lots of natural light. Low maintenance exterior with vinyl siding and trim, partial stone. Private backyard oasis with mature trees, butterfly gardens, vegetable garden with a stone path. Large concrete patio with landscaping all around. A short walk to the subdivision park, with soccer fields, basketball courts, and hiking/biking trails along the beautiful Fox River. New furnace installed in 2016. Newer water heater. A/C. Appliances included stainless steel refrigerator, electric stove, built in microwave, dishwasher, and electric dryer. Built in 2001, .25 acres. Taxes: $5300, one owner, non-smoking home. Schools: Rose Glen Elementary; Les Paul Middle School; Waukesha West High School. *Top rated schools in Waukesha School District. Please message me for more information.
Master bedroom-16x14, bedroom-12x13, bedroom-10x13, living room-20x13, kitchen/dinette-21x14, loft-13x17
1737 square feet, 3 bedrooms, 2 full baths. Open concept design with cathedral ceilings, great for entertaining. Large master bedroom with en suite full bath upstairs with walk in closet. Two generous sized bedrooms on the first floor. Large open loft overlooking living room. Newly renovated main floor bath with granite sink. Natural stone fireplace. First floor laundry. Full basement which is plumbed for a full bath and built in storage. Custom oversize attached 2 car garage with built in shelves. Ceiling fans in two bedrooms and loft. Kitchen boasts ample workspace with island with custom storage, maple cabinets and maple trim throughout the home. Bright and sunny dinette overlooking large patio. All interior doors are Masonite. Upgraded Berber carpet throughout. Oversize windows let in lots of natural light. Low maintenance exterior with vinyl siding and trim, partial stone. Private backyard oasis with mature trees, butterfly gardens, vegetable garden with a stone path. Large concrete patio with landscaping all around. A short walk to the subdivision park, with soccer fields, basketball courts, and hiking/biking trails along the beautiful Fox River. New furnace installed in 2016. Newer water heater. A/C. Appliances included stainless steel refrigerator, electric stove, built in microwave, dishwasher, and electric dryer. Built in 2001, .25 acres. Taxes: $5300, one owner, non-smoking home. Schools: Rose Glen Elementary; Les Paul Middle School; Waukesha West High School. *Top rated schools in Waukesha School District. Please message me for more information.
This property is off market, which means it's not currently listed for sale or rent on Trulia. This may be different from what's available on other websites or public sources.
Home Highlights
Parking
Garage
Outdoor
Porch, Patio
A/C
Heating & Cooling
HOA
None
Price/Sqft
No Info
Listed
No Info
Home Details for 3605 Stillwater Cir
|
|---|
Interior Details BasementAtticNumber of Rooms: 6Types of Rooms: Walk In Closet, Dining Room, Laundry Room, Master Bath, Mud Room, Office, WorkshopCeiling Fan |
Heating & Cooling Heating: Forced Air, GasAir ConditioningCooling System: CentralHeating Fuel: Forced Air |
Levels, Entrance, & Accessibility Stories: 1Floors: Tile, Linoleum Vinyl |
Appliances & Utilities Cable ReadyDishwasherDisposalDryerMicrowaveRefrigerator |
Fireplace & Spa Fireplace |
Windows, Doors, Floors & Walls Double Paned Windows |
Security Security System |
|
|---|
Exterior Home Features Roof: CompositionExterior: Shingle, Stone, VinylGardenLawnPatioPorch |
Parking & Garage GarageParking Spaces: 2Parking: Garage Attached |
|
|---|
Year Built Year Built: 2001Year Updated: 2003 |
Property Type / Style Property Type: Single Family HomeArchitecture: Contemporary |
|
|---|
Units in Building: 1 |
|
|---|
Lot Area: 10890 sqft |
Price History for 3605 Stillwater Cir
| Date | Price | Event | Source |
|---|---|---|---|
| 04/30/2020 | $305,000 | Sold | N/A |
| 03/01/2020 | $309,900 | Listed For Sale | Agent Provided |
| 12/05/2019 | $319,900 | ListingRemoved | Agent Provided |
| 10/29/2019 | $319,900 | PriceChange | Agent Provided |
| 10/21/2019 | $320,000 | Listed For Sale | N/A |
Property Taxes and Assessment
| Year | 2023 |
|---|---|
| Tax | $5,536 |
| Assessment | $394,865 |
Home facts updated by county records
Comparable Sales for 3605 Stillwater Cir
Address | Distance | Property Type | Sold Price | Sold Date | Bed | Bath | Sqft |
|---|---|---|---|---|---|---|---|
0.07 | Single-Family Home | $450,000 | 11/21/24 | 3 | 2 | 1,570 | |
0.14 | Single-Family Home | $450,000 | 09/20/24 | 3 | 2.5 | 1,853 | |
0.32 | Single-Family Home | $485,000 | 08/08/25 | 3 | 2 | 1,610 | |
0.29 | Single-Family Home | $449,000 | 08/29/24 | 3 | 3 | 1,672 | |
0.11 | Single-Family Home | $485,000 | 06/02/25 | 4 | 3 | 2,266 | |
0.20 | Single-Family Home | $455,000 | 10/25/24 | 3 | 3 | 2,810 | |
0.45 | Single-Family Home | $495,000 | 04/11/25 | 3 | 2 | 2,005 | |
0.18 | Single-Family Home | $463,000 | 03/24/25 | 3 | 3.5 | 2,582 | |
0.20 | Single-Family Home | $525,000 | 07/11/25 | 4 | 3 | 2,832 | |
0.32 | Single-Family Home | $460,000 | 09/25/24 | 4 | 3 | 2,253 |
Assigned Schools
These are the assigned schools for 3605 Stillwater Cir.
Check with the applicable school district prior to making a decision based on these schools. Learn more.
What Locals Say about Waukesha
At least 361 Trulia users voted on each feature.
- 92%It's dog friendly
- 88%Car is needed
- 85%Parking is easy
- 84%There are sidewalks
- 75%Yards are well-kept
- 74%Kids play outside
- 73%There's holiday spirit
- 70%People would walk alone at night
- 65%Streets are well-lit
- 64%There's wildlife
- 61%It's quiet
- 52%Neighbors are friendly
- 47%They plan to stay for at least 5 years
- 46%It's walkable to restaurants
- 45%It's walkable to grocery stores
- 28%There are community events
Learn more about our methodology.
LGBTQ Local Legal Protections
LGBTQ Local Legal Protections
Homes for Rent Near 3605 Stillwater Cir
Off Market Homes Near 3605 Stillwater Cir
3605 Stillwater Cir, Waukesha, WI 53189 is a 3 bedroom, 2 bathroom, 1,737 sqft single-family home built in 2001. This property is not currently available for sale. 3605 Stillwater Cir was last sold on Apr 30, 2020 for $305,000. The current Trulia Estimate for 3605 Stillwater Cir is $444,200.



