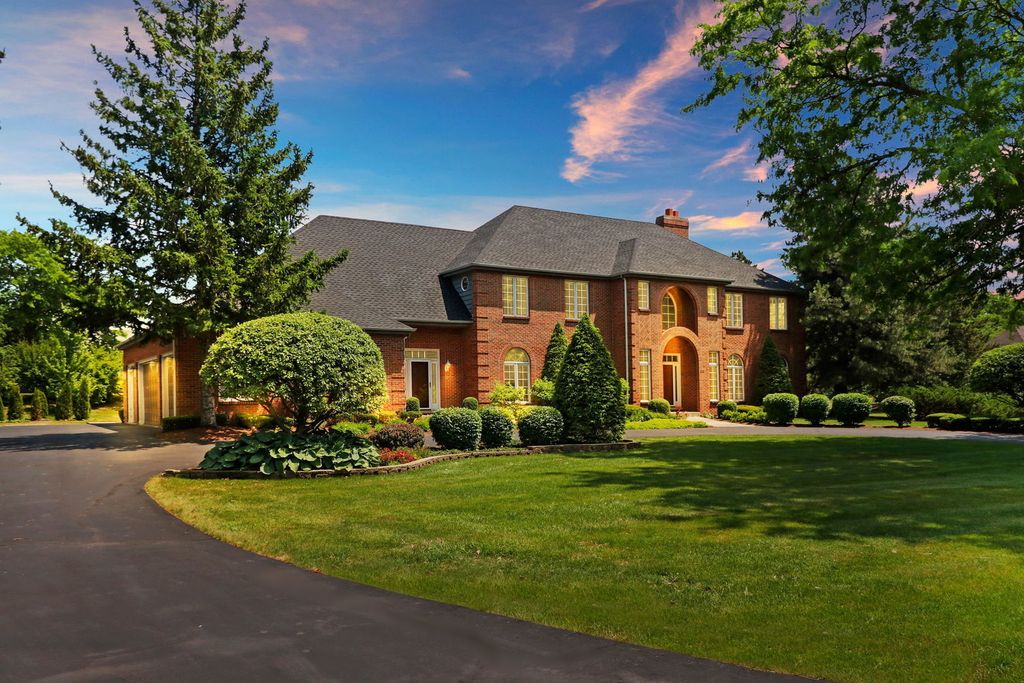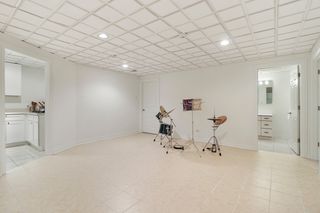


FOR SALE 1.73 ACRES
1.73 ACRES
3D VIEW
36 Pentwater Dr
South Barrington, IL 60010
- 5 Beds
- 5 Baths
- 6,979 sqft (on 1.73 acres)
- 5 Beds
- 5 Baths
- 6,979 sqft (on 1.73 acres)
5 Beds
5 Baths
6,979 sqft
(on 1.73 acres)
Local Information
© Google
-- mins to
Commute Destination
Description
Your serene oasis awaits on a private cul-de-sac in the sought-after gated community of The Ponds in South Barrington. Amid lush 1.7-acre grounds, as you arrive from the circular drive, the magical grand entrance sets the tone for this spacious, flowing all-brick beauty, perfect for luxurious living and entertaining. Transformed this winter with the latest in designer finishes, experience sophistication and style throughout. Light pours from skylights and abundant windows into generously scaled rooms, complemented by exceptionally rare 10 foot ceilings and gleaming hardwood floors on the main level. Invoke your culinary creativity in the gourmet kitchen with high-end appliances including Sub-zero fridge, premium granite waterfall countertops, custom solid wood cabinetry, breakfast area and luxury finishes. Experience the striking double-height family room with exposed brick fireplace, an entertainer's wet bar, office space that doubles as guestroom, a versatile sun-filled second office space or playroom, formal living room with fireplace, formal dining room open to kitchen and inviting dual decks that extend the living space outdoors. Upstairs, the lavish primary suite boasts a cozy fireplace, tray ceiling, dual walk-in closets and spa-like marble bath with balcony. Three more graciously sized bedrooms, an ensuite and hall bath along with many closets offer ample space. Finished lower level delivers a versatile space with 2nd kitchen, rec room, game space, bedroom & full bath, creating a generous in-law suite and various recreation options. No detail is overlooked from the freshly painted interior, doors, trims, moldings, new fixtures, fireplace surrounds to top-of-the-line custom lighting. Additional recent upgrades to kitchens, baths, roof and more. Relish the convenience of a new smart power generator, in-ground sprinklers, remote security, water filtration and central vacuum system. 4 car garage plus ample storage, custom built-ins and closets throughout ensure effortless organization. Truly rare find with top Barrington schools, easy access to expressway, Arboretum shopping/dining & short drive to O'hare airport.
Home Highlights
Parking
4 Car Garage
Outdoor
Deck
A/C
Heating & Cooling
HOA
$102/Monthly
Price/Sqft
$170
Listed
25 days ago
Home Details for 36 Pentwater Dr
Active Status |
|---|
MLS Status: Active |
Interior Features |
|---|
Interior Details Basement: PartialNumber of Rooms: 15Types of Rooms: Kitchen 2 Nd, Bedroom 4, Living Room, Recreation Room, Heated Sun Room, Breakfast Room, Bedroom 3, Family Room, Laundry, Master Bedroom, Bedroom 5, Bedroom 2, Kitchen, Dining Room, Office, Bar Entertainment, Game RoomWet Bar |
Beds & Baths Number of Bedrooms: 5Number of Bathrooms: 5Number of Bathrooms (full): 4Number of Bathrooms (half): 1 |
Dimensions and Layout Living Area: 6979 Square Feet |
Appliances & Utilities Appliances: Range, Dishwasher, High End Refrigerator, Washer, Dryer, Disposal, Water Purifier, Water Softener, Other, Humidifier, Multiple Water HeatersDishwasherDisposalDryerLaundry: Gas Dryer Hookup,SinkWasher |
Heating & Cooling Heating: Natural Gas,ZonedHas CoolingAir Conditioning: Central Air,ZonedHas HeatingHeating Fuel: Natural Gas |
Fireplace & Spa Number of Fireplaces: 3Fireplace: Double Sided, Gas Starter, Family Room, Living Room, Master Bedroom, OtherHas a FireplaceNo Spa |
Gas & Electric Electric: Circuit Breakers, Service - 400 Amp or Greater |
Windows, Doors, Floors & Walls Window: Skylight(s)Flooring: Hardwood |
Levels, Entrance, & Accessibility Stories: 2Accessibility: No Disability AccessFloors: Hardwood |
View Has a ViewView: Water |
Security Security: Security System, Carbon Monoxide Detector(s) |
Exterior Features |
|---|
Exterior Home Features Roof: AsphaltPatio / Porch: DeckExterior: BalconyFoundation: Concrete Perimeter |
Parking & Garage Number of Garage Spaces: 4Number of Covered Spaces: 4Other Parking: Driveway (Asphalt, Circular, Side Drive)Has a GarageHas an Attached GarageHas Open ParkingParking Spaces: 4Parking: Garage Attached, Open |
Frontage Not on Waterfront |
Water & Sewer Sewer: Septic Tank |
Days on Market |
|---|
Days on Market: 25 |
Property Information |
|---|
Year Built Year Built: 1992 |
Property Type / Style Property Type: ResidentialProperty Subtype: Single Family ResidenceArchitecture: Georgian |
Building Construction Materials: BrickNot a New Construction |
Property Information Parcel Number: 01341030100000Model Home Type: CUSTOM |
Price & Status |
|---|
Price List Price: $1,185,000Price Per Sqft: $170 |
Status Change & Dates Possession Timing: Close Of Escrow |
Media |
|---|
Location |
|---|
Direction & Address City: South BarringtonCommunity: The Ponds |
School Information Elementary School: Barbara B Rose Elementary SchoolElementary School District: 220Jr High / Middle School: Barrington Middle School PrairieJr High / Middle School District: 220High School: Barrington High SchoolHigh School District: 220 |
Agent Information |
|---|
Listing Agent Listing ID: 12012991 |
Building |
|---|
Building Details Builder Model: CUSTOM |
Community |
|---|
Community Features: Gated, Street Paved |
HOA |
|---|
HOA Fee Includes: OtherHas an HOAHOA Fee: $1,218/Annually |
Lot Information |
|---|
Lot Area: 1.734 Acres |
Listing Info |
|---|
Special Conditions: None |
Compensation |
|---|
Buyer Agency Commission: 2.5% - $495Buyer Agency Commission Type: See Remarks: |
Notes The listing broker’s offer of compensation is made only to participants of the MLS where the listing is filed |
Business |
|---|
Business Information Ownership: Fee Simple w/ HO Assn. |
Miscellaneous |
|---|
BasementMls Number: 12012991Water ViewWater View: Water |
Additional Information |
|---|
GatedStreet PavedMlg Can ViewMlg Can Use: IDX |
Last check for updates: about 15 hours ago
Listing courtesy of: Kim Alden, (847) 254-5757
Compass
Source: MRED as distributed by MLS GRID, MLS#12012991

Price History for 36 Pentwater Dr
| Date | Price | Event | Source |
|---|---|---|---|
| 04/04/2024 | $1,185,000 | Listed For Sale | MRED as distributed by MLS GRID #12012991 |
| 09/12/2023 | ListingRemoved | MRED as distributed by MLS GRID #11815345 | |
| 06/23/2023 | $1,100,000 | Listed For Sale | MRED as distributed by MLS GRID #11815345 |
| 07/23/2019 | $870,000 | ListingRemoved | Agent Provided |
| 07/12/2019 | $870,000 | Listed For Sale | Agent Provided |
Similar Homes You May Like
Skip to last item
- Coldwell Banker Realty, Active
- Keller Williams Success Realty, Active
- NA Commercial Real Estate Inc, Re-activated
- @properties Christie's International Real Estate, Active
- L.B. Andersen Construction Inc, Price Change
- Berkshire Hathaway HomeServices Starck Real Estate, Active
- Coldwell Banker Realty, Active
- See more homes for sale inSouth BarringtonTake a look
Skip to first item
New Listings near 36 Pentwater Dr
Skip to last item
- Coldwell Banker Realty, Active
- Keller Williams Success Realty, Active
- NA Commercial Real Estate Inc, Re-activated
- Coldwell Banker Real Estate Group, Active
- See more homes for sale inSouth BarringtonTake a look
Skip to first item
Property Taxes and Assessment
| Year | 2021 |
|---|---|
| Tax | $20,411 |
| Assessment | $820,480 |
Home facts updated by county records
Comparable Sales for 36 Pentwater Dr
Address | Distance | Property Type | Sold Price | Sold Date | Bed | Bath | Sqft |
|---|---|---|---|---|---|---|---|
0.18 | Single-Family Home | $1,300,000 | 09/08/23 | 6 | 6 | 11,020 | |
0.20 | Single-Family Home | $2,215,000 | 06/01/23 | 6 | 8 | 14,000 | |
0.43 | Single-Family Home | $1,600,000 | 07/18/23 | 5 | 6 | 10,006 | |
0.36 | Single-Family Home | $2,350,000 | 12/15/23 | 4 | 6 | 7,225 | |
0.42 | Single-Family Home | $849,900 | 08/11/23 | 5 | 4 | 3,200 | |
0.94 | Single-Family Home | $1,425,000 | 08/01/23 | 5 | 5 | 6,881 | |
0.63 | Single-Family Home | $716,000 | 06/23/23 | 4 | 3 | 4,359 |
What Locals Say about South Barrington
- Spudthing
- Resident
- 4y ago
"Many residents have dogs. Popular to take them walking in community. Pet owners seem very conscientious."
- JL
- Resident
- 5y ago
"Great upscale neighborhood. Great schools where parent participation is really high. Great restaurants and family friendly atmosphere."
- Debiwallen
- Resident
- 5y ago
"Our neighborhood is very dog friendly and neighbors are always out walking them. There are a few coyotes roaming around so you have to be careful of small dogs being left alone."
- Countach478
- Resident
- 5y ago
"Very pet friendly neighborhood, large Ltd size for to dogs run and play. We have several great animal hospitals. Large winding hilly roads for walk or biking with your dog."
LGBTQ Local Legal Protections
LGBTQ Local Legal Protections
Kim Alden, Compass

Based on information submitted to the MLS GRID as of 2024-02-07 09:06:36 PST. All data is obtained from various sources and may not have been verified by broker or MLS GRID. Supplied Open House Information is subject to change without notice. All information should be independently reviewed and verified for accuracy. Properties may or may not be listed by the office/agent presenting the information. Some IDX listings have been excluded from this website. Click here for more information
The listing broker’s offer of compensation is made only to participants of the MLS where the listing is filed.
The listing broker’s offer of compensation is made only to participants of the MLS where the listing is filed.
36 Pentwater Dr, South Barrington, IL 60010 is a 5 bedroom, 5 bathroom, 6,979 sqft single-family home built in 1992. This property is currently available for sale and was listed by MRED as distributed by MLS GRID on Apr 4, 2024. The MLS # for this home is MLS# 12012991.
