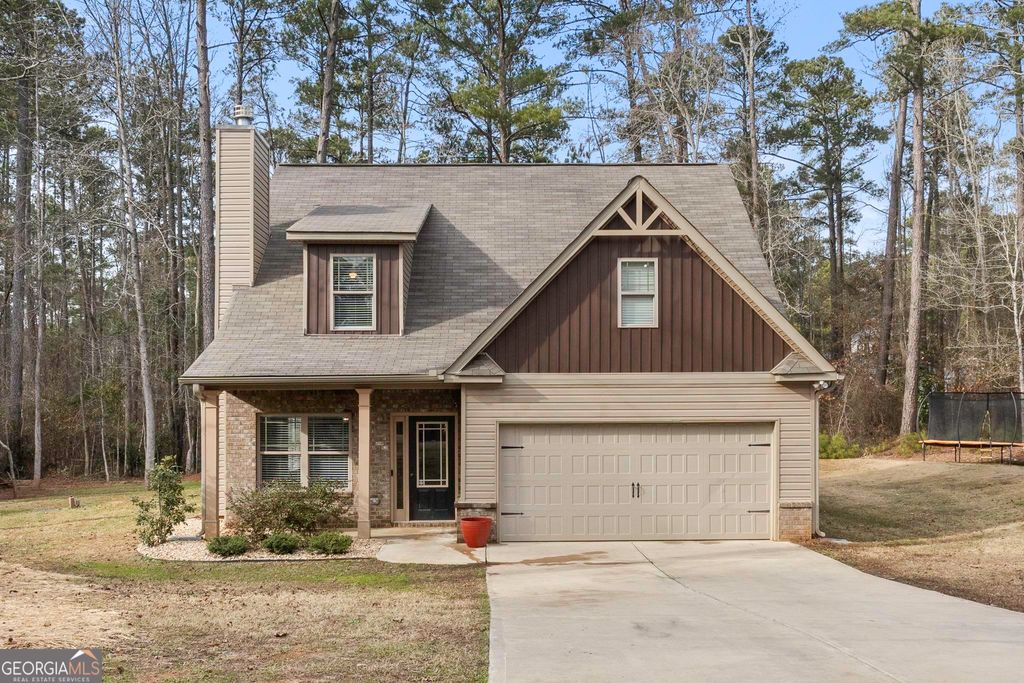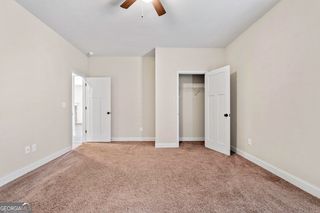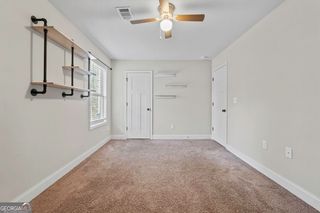


FOR SALE0.42 ACRES
36 Grouse Ct
Monticello, GA 31064
- 4 Beds
- 3 Baths
- 1,950 sqft (on 0.42 acres)
- 4 Beds
- 3 Baths
- 1,950 sqft (on 0.42 acres)
4 Beds
3 Baths
1,950 sqft
(on 0.42 acres)
Local Information
© Google
-- mins to
Commute Destination
Description
"THE CHANCE SELLS TEAM" presents to you this stunning Craftsman style designed 2-story home. Only 4 years young, ensuring modern features and finishes. Located in a Cul-de-sac within a golf and big lake community, it offers both tranquility and access to recreational activities. The kitchen is spacious and boasts granite countertops and a center island, which add an elegant touch and provide ample space for cooking and entertaining. It smoothly flows into the dining area and living room, creating an open concept layout that is perfect for hosting guests or enjoying quality time with loved ones. The living room also features a fireplace, creating a warm and inviting atmosphere. The interior of the home has been freshly painted, giving it a clean and vibrant look that is ready for immediate move-in. In addition, the exterior has been professionally pressure washed as well. One of the highlights of this home is the back covered porch, which provides a tranquil space to relax and enjoy the outdoors. From here, you can admire the expansive backyard, which offers plenty of room for outdoor activities. Overall, this 4 bedroom, 3 bath home offers a beautiful and functional living space within a desirable community. With its attractive features, freshly painted interior, and well-maintained exterior, it is a move-in ready property that is sure to impress. Awesome neighbors and excellent schools too!! Please feel free to give us a call for a convenient and enjoyable viewing of this home today! Thanks, Chance.
Home Highlights
Parking
Attached Garage
Outdoor
Porch, Patio
A/C
Heating & Cooling
HOA
$35/Monthly
Price/Sqft
$174
Listed
53 days ago
Home Details for 36 Grouse Ct
Interior Features |
|---|
Interior Details Basement: NoneNumber of Rooms: 1Types of Rooms: Kitchen |
Beds & Baths Number of Bedrooms: 4Main Level Bedrooms: 1Number of Bathrooms: 3Number of Bathrooms (full): 3Number of Bathrooms (main level): 1 |
Dimensions and Layout Living Area: 1950 Square Feet |
Appliances & Utilities Utilities: Underground Utilities, Cable Available, Electricity Available, High Speed Internet, Phone Available, Water AvailableAppliances: Electric Water Heater, Dishwasher, Ice Maker, Microwave, Oven/Range (Combo), Stainless Steel Appliance(s)DishwasherLaundry: Laundry Closet,In HallMicrowave |
Heating & Cooling Heating: Electric,Central,Forced Air,Heat Pump,Zoned,DualHas CoolingAir Conditioning: Electric,Ceiling Fan(s),Central AirHas HeatingHeating Fuel: Electric |
Fireplace & Spa Number of Fireplaces: 1Fireplace: Living Room, Factory BuiltHas a Fireplace |
Gas & Electric Has Electric on Property |
Windows, Doors, Floors & Walls Flooring: Tile, Carpet |
Levels, Entrance, & Accessibility Stories: 2Levels: TwoFloors: Tile, Carpet |
View No View |
Exterior Features |
|---|
Exterior Home Features Roof: CompositionPatio / Porch: Porch, PatioExterior: Sprinkler SystemSprinkler System |
Parking & Garage No CarportHas a GarageHas an Attached GarageHas Open ParkingParking Spaces: 4Parking: Attached,Garage Door Opener,Garage,Kitchen Level,Parking Pad,RV/Boat Parking,Storage |
Frontage WaterfrontOn Waterfront |
Water & Sewer Sewer: Septic TankWater Body: Jackson Lake Is A Short Drive. Less Than 1 Mile. |
Finished Area Finished Area (above surface): 1950 Square Feet |
Days on Market |
|---|
Days on Market: 53 |
Property Information |
|---|
Year Built Year Built: 2019 |
Property Type / Style Property Type: ResidentialProperty Subtype: Single Family ResidenceStructure Type: HouseArchitecture: Craftsman |
Building Construction Materials: Aluminum Siding, Brick, Vinyl SidingNot a New ConstructionDoes Not Include Home Warranty |
Property Information Condition: ResaleParcel Number: 025A 261 |
Price & Status |
|---|
Price List Price: $339,900Price Per Sqft: $174 |
Status Change & Dates Possession Timing: Close Of Escrow |
Active Status |
|---|
MLS Status: Active |
Location |
|---|
Direction & Address City: MonticelloCommunity: Turtle Cove |
School Information Elementary School: Washington ParkJr High / Middle School: Jasper CountyHigh School: Jasper County |
Agent Information |
|---|
Listing Agent Listing ID: 20174332 |
Building |
|---|
Building Area Building Area: 1950 Square Feet |
Community |
|---|
Community Features: Clubhouse, Golf, Lake, Playground, Street Lights, Tennis Court(s), Shared Dock |
HOA |
|---|
HOA Fee Includes: Maintenance Structure, Management Fee, Swimming, TennisHas an HOAHOA Fee: $415/Annually |
Lot Information |
|---|
Lot Area: 0.42 acres |
Offer |
|---|
Listing Agreement Type: Exclusive Right To SellListing Terms: Cash, Conventional, FHA |
Compensation |
|---|
Buyer Agency Commission: 2.5Buyer Agency Commission Type: % |
Notes The listing broker’s offer of compensation is made only to participants of the MLS where the listing is filed |
Miscellaneous |
|---|
Mls Number: 20174332Attic: Pull Down Stairs |
Additional Information |
|---|
ClubhouseGolfLakePlaygroundStreet LightsTennis Court(s)Shared Dock |
Last check for updates: about 21 hours ago
Listing courtesy of Chance Adamson, (678) 752-1969
Associates Realty Group
Source: GAMLS, MLS#20174332

Price History for 36 Grouse Ct
| Date | Price | Event | Source |
|---|---|---|---|
| 03/07/2024 | $339,900 | Listed For Sale | GAMLS #20174332 |
| 03/05/2024 | $349,900 | ListingRemoved | GAMLS #20167058 |
| 01/16/2024 | $349,900 | Listed For Sale | GAMLS #20167058 |
| 07/12/2019 | $184,900 | Sold | N/A |
| 03/03/2005 | $8,500 | Sold | N/A |
Similar Homes You May Like
Skip to last item
- Southern Classic Realtors
- See more homes for sale inMonticelloTake a look
Skip to first item
New Listings near 36 Grouse Ct
Skip to last item
Skip to first item
Property Taxes and Assessment
| Year | 2022 |
|---|---|
| Tax | $2,506 |
| Assessment | $229,500 |
Home facts updated by county records
Comparable Sales for 36 Grouse Ct
Address | Distance | Property Type | Sold Price | Sold Date | Bed | Bath | Sqft |
|---|---|---|---|---|---|---|---|
0.09 | Single-Family Home | $329,900 | 08/08/23 | 3 | 3 | 2,094 | |
0.37 | Single-Family Home | $253,000 | 02/29/24 | 4 | 3 | 2,343 | |
0.36 | Single-Family Home | $350,000 | 12/12/23 | 4 | 3 | 1,892 | |
0.25 | Single-Family Home | $426,000 | 12/11/23 | 4 | 3 | 2,712 | |
0.12 | Single-Family Home | $225,000 | 07/17/23 | 3 | 2 | 1,234 | |
0.29 | Single-Family Home | $205,000 | 09/13/23 | 3 | 2 | 1,290 | |
0.60 | Single-Family Home | $199,900 | 10/11/23 | 4 | 3 | 2,400 | |
0.35 | Single-Family Home | $215,000 | 07/06/23 | 3 | 2 | 1,204 | |
0.41 | Single-Family Home | $259,900 | 05/17/23 | 3 | 2 | 1,887 |
What Locals Say about Monticello
- Jsteedjr
- Resident
- 5y ago
"Quiet neighborhood. nice people country living. peaceful affordable city. expensive water and electric"
- Tonyat1998
- Resident
- 5y ago
"Nothing makes it unique. I’m trying to move out of Monticello. No restaurants nothing for kids to do. "
LGBTQ Local Legal Protections
LGBTQ Local Legal Protections
Chance Adamson, Associates Realty Group

The data relating to real estate for sale on this web site comes in part from the Broker Reciprocity Program of GAMLS. All real estate listings are marked with the GAMLS Broker Reciprocity thumbnail logo and detailed information about them includes the name of the listing brokers.
The broker providing these data believes them to be correct, but advises interested parties to confirm them before relying on them in a purchase decision.
Copyright 2024 GAMLS. All rights reserved.
The listing broker’s offer of compensation is made only to participants of the MLS where the listing is filed.
Copyright 2024 GAMLS. All rights reserved.
The listing broker’s offer of compensation is made only to participants of the MLS where the listing is filed.
36 Grouse Ct, Monticello, GA 31064 is a 4 bedroom, 3 bathroom, 1,950 sqft single-family home built in 2019. This property is currently available for sale and was listed by GAMLS on Mar 7, 2024. The MLS # for this home is MLS# 20174332.
