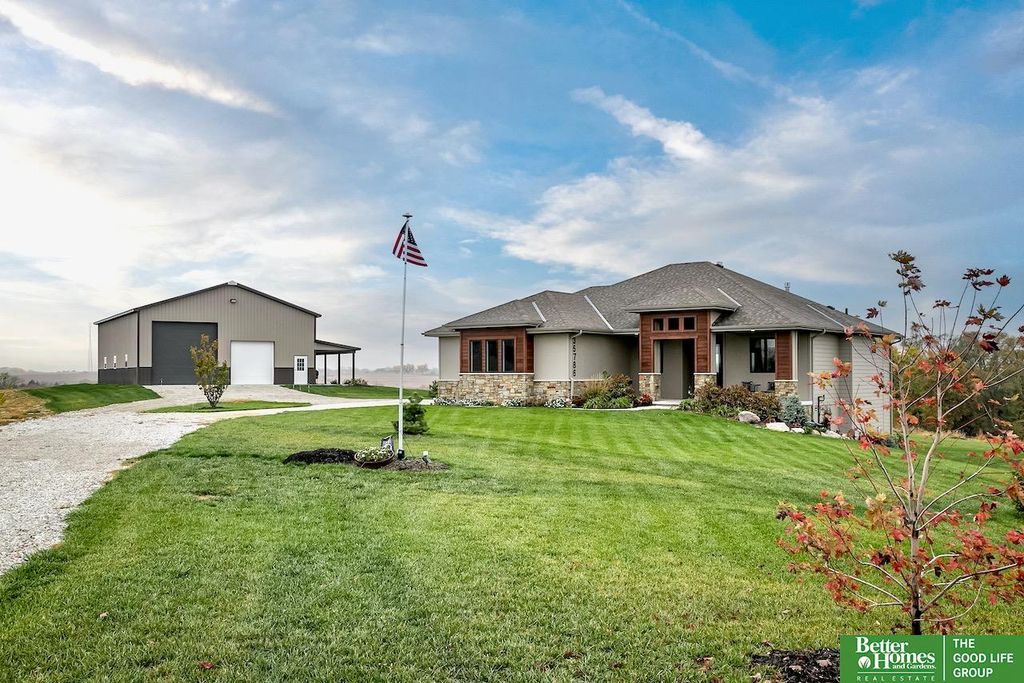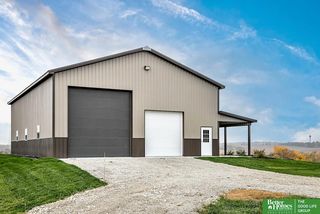


PENDING3.37 ACRES
35786 River Ridge Cir
Louisville, NE 68037
- 5 Beds
- 4 Baths
- 3,570 sqft (on 3.37 acres)
- 5 Beds
- 4 Baths
- 3,570 sqft (on 3.37 acres)
5 Beds
4 Baths
3,570 sqft
(on 3.37 acres)
Local Information
© Google
-- mins to
Commute Destination
Description
Assumable 2.625% VA only loan. Welcome to your dream home! Stunning 5 bed, 4 bath, 3 car, pre-inspected, walkout ranch home situated on 3.37 acres of serene land. Greeted by beautiful hardwood flrs, soaring ceilings, & stone fireplace, perfect for chilly evenings. Huge island w/ farmhouse sink, pantry, & eat-in dinette are a chef's delight. Split ranch layout features a primary wing w/ spacious bdrm, large closet, & dual vanity bthrm w/ tile shower & dual heads. Guest wing has 2 comfortable bdrms w/ walk-in closets & shared bthrm w/ private vanities. Lower level is perfect for entertaining, wet bar, huge rec space, fireplace, two bdrms, full bthrm, & storage. Don't forget the massive brand new 40x60 outbuilding, perfect for all your toys. Layout accounts for 2 rooms, bthrm, has electrical, plus plumbing & gas ready to be connected. Take in the peaceful & beautiful surroundings on your covered & screened in patio & deck areas.
Home Highlights
Parking
3 Car Garage
Outdoor
Porch, Patio, Deck
A/C
Heating & Cooling
HOA
$58/Monthly
Price/Sqft
$276
Listed
26 days ago
Home Details for 35786 River Ridge Cir
Interior Features |
|---|
Interior Details Basement: Egress,Walk-Out Access,YesNumber of Rooms: 8Types of Rooms: Master Bedroom, Bedroom 1, Bedroom 2, Bedroom 3, Bedroom 4, Dining Room, Kitchen, Living RoomWet Bar |
Beds & Baths Number of Bedrooms: 5Number of Bathrooms: 4Number of Bathrooms (full): 2Number of Bathrooms (three quarters): 1Number of Bathrooms (half): 1Number of Bathrooms (main level): 3 |
Dimensions and Layout Living Area: 3570 Square Feet |
Appliances & Utilities Appliances: Dishwasher, Disposal, Microwave, Oven - No Cooktop, Range - Cooktop + Oven, Refrigerator, Water Softener, Wine RefrigeratorDishwasherDisposalLaundry: Main LevelMicrowaveRefrigerator |
Heating & Cooling Heating: Forced Air,PropaneHas CoolingAir Conditioning: Central AirHas HeatingHeating Fuel: Forced Air |
Fireplace & Spa Number of Fireplaces: 2Fireplace: Gas Log Lighter, Living RoomHas a Fireplace |
Windows, Doors, Floors & Walls Window: LL Daylight WindowsFlooring: Carpet, Ceramic Tile, Wood, Ceramic Tile Floor |
Levels, Entrance, & Accessibility Stories: 1Levels: 1.0 Story/RanchFloors: Carpet, Ceramic Tile, Wood, Ceramic Tile Floor |
Exterior Features |
|---|
Exterior Home Features Roof: CompositionPatio / Porch: Porch, Covered Deck, Covered PatioFencing: NoneOther Structures: OutbuildingExterior: Sprinkler SystemFoundation: Poured ConcreteSprinkler System |
Parking & Garage Number of Covered Spaces: 3No CarportHas a GarageHas an Attached GarageParking Spaces: 3Parking: Attached,Garage Door Opener |
Water & Sewer Sewer: Septic Tank |
Finished Area Finished Area (above surface): 2100 Square FeetFinished Area (below surface): 1470 Square Feet |
Days on Market |
|---|
Days on Market: 26 |
Property Information |
|---|
Year Built Year Built: 2019 |
Property Type / Style Property Type: ResidentialProperty Subtype: Single Family Residence |
Building Construction Materials: Hardboard, StoneNot a New ConstructionNot Attached Property |
Property Information Condition: Not New and NOT a ModelParcel Number: 130397887 |
Price & Status |
|---|
Price List Price: $985,000Price Per Sqft: $276 |
Status Change & Dates Off Market Date: Wed Apr 17 2024 |
Active Status |
|---|
MLS Status: PENDING |
Location |
|---|
Direction & Address City: LouisvilleCommunity: Platte River Estates |
School Information Elementary School: LouisvilleElementary School District: LouisvilleJr High / Middle School: LouisvilleJr High / Middle School District: LouisvilleHigh School: LouisvilleHigh School District: Louisville |
Agent Information |
|---|
Listing Agent Listing ID: 22407497 |
Building |
|---|
Building Area Building Area: 4196 Square Feet |
Community |
|---|
Not Senior Community |
HOA |
|---|
HOA Fee Includes: OtherHOA Name: Platte River EstatesHas an HOAHOA Fee: $700/Annually |
Lot Information |
|---|
Lot Area: 3.37 Acres |
Offer |
|---|
Listing Terms: Cash, Conventional, FHA, VA Loan |
Compensation |
|---|
Buyer Agency Commission: 2.40Buyer Agency Commission Type: % |
Notes The listing broker’s offer of compensation is made only to participants of the MLS where the listing is filed |
Business |
|---|
Business Information Ownership: Fee Simple |
Last check for updates: 1 day ago
Listing courtesy of Mark Gorup, (402) 657-0573
Better Homes and Gardens R.E.
Source: GPRMLS, MLS#22407497

Price History for 35786 River Ridge Cir
| Date | Price | Event | Source |
|---|---|---|---|
| 04/18/2024 | $985,000 | Pending | GPRMLS #22407497 |
| 04/01/2024 | $985,000 | Listed For Sale | GPRMLS #22407497 |
| 04/01/2024 | $1,000,000 | ListingRemoved | GPRMLS #22325297 |
| 11/24/2023 | $1,000,000 | PriceChange | GPRMLS #22325297 |
| 10/27/2023 | $1,100,000 | Listed For Sale | GPRMLS #22325297 |
| 11/05/2020 | $684,000 | Sold | N/A |
Similar Homes You May Like
Skip to last item
- NP Dodge RE Sales Inc Sarpy
- Better Homes and Gardens R.E.
- Liberty Core Real Estate
- See more homes for sale inLouisvilleTake a look
Skip to first item
New Listings near 35786 River Ridge Cir
Skip to last item
- Better Homes and Gardens R.E.
- See more homes for sale inLouisvilleTake a look
Skip to first item
Property Taxes and Assessment
| Year | 2022 |
|---|---|
| Tax | $9,078 |
| Assessment | $620,425 |
Home facts updated by county records
Comparable Sales for 35786 River Ridge Cir
Address | Distance | Property Type | Sold Price | Sold Date | Bed | Bath | Sqft |
|---|---|---|---|---|---|---|---|
0.85 | Single-Family Home | $725,000 | 02/01/24 | 4 | 4 | 3,148 | |
1.50 | Single-Family Home | $545,000 | 10/26/23 | 4 | 4 | 2,640 | |
1.49 | Single-Family Home | $470,000 | 04/18/24 | 3 | 3 | 1,962 | |
1.84 | Single-Family Home | $960,000 | 11/10/23 | 4 | 6 | 6,413 | |
2.21 | Single-Family Home | $401,000 | 09/08/23 | 3 | 2 | 2,159 | |
2.20 | Single-Family Home | $261,000 | 11/30/23 | 4 | 2 | 2,420 | |
2.67 | Single-Family Home | $430,000 | 05/15/23 | 4 | 3 | 3,003 | |
2.44 | Single-Family Home | $253,500 | 01/12/24 | 5 | 2 | 2,201 |
LGBTQ Local Legal Protections
LGBTQ Local Legal Protections
Mark Gorup, Better Homes and Gardens R.E.

Listing information is provided by Participants of the Great Plains Regional Multiple Listing Service Inc.
IDX information is provided exclusively for personal, non-commercial use, and may not be used for any purpose other than to identify prospective properties consumers may be interested in purchasing.
Information is deemed reliable but not guaranteed.
Copyright 2024, Great Plains Regional Multiple Listing Service, Inc.
The listing broker’s offer of compensation is made only to participants of the MLS where the listing is filed.
The listing broker’s offer of compensation is made only to participants of the MLS where the listing is filed.
35786 River Ridge Cir, Louisville, NE 68037 is a 5 bedroom, 4 bathroom, 3,570 sqft single-family home built in 2019. This property is currently available for sale and was listed by GPRMLS on Apr 1, 2024. The MLS # for this home is MLS# 22407497.
