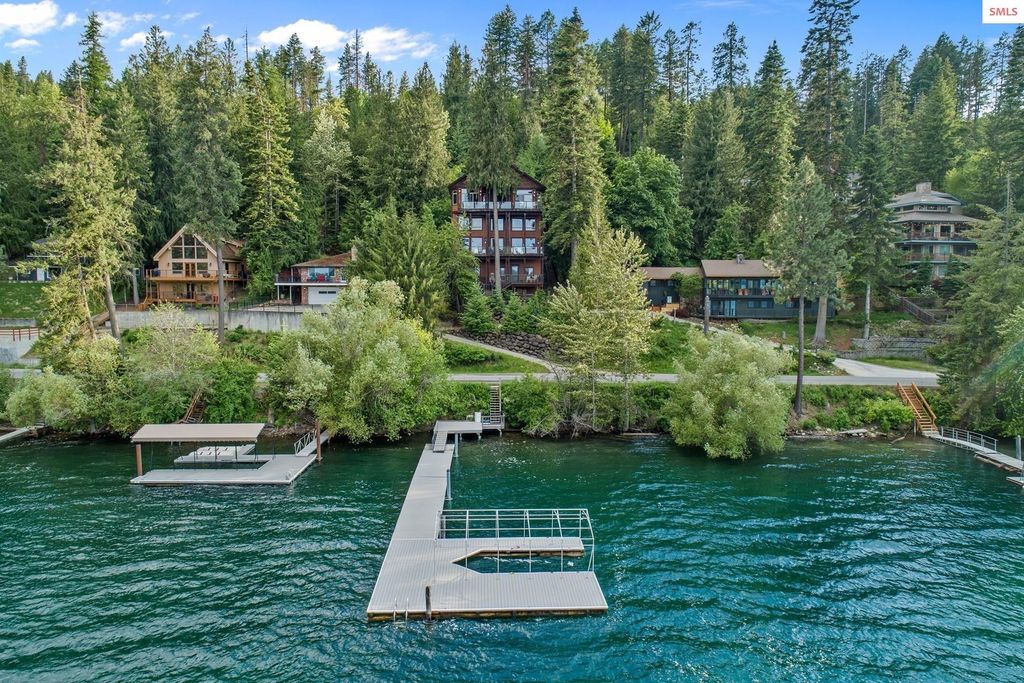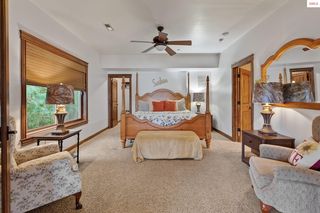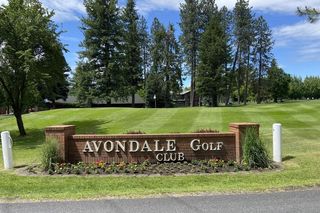


FOR SALE 0.35 ACRES
0.35 ACRES
3D VIEW
3546 E Hayden Lake Rd
Hayden Lake, ID 83835
- 6 Beds
- 6 Baths
- 7,595 sqft (on 0.35 acres)
- 6 Beds
- 6 Baths
- 7,595 sqft (on 0.35 acres)
6 Beds
6 Baths
7,595 sqft
(on 0.35 acres)
Local Information
© Google
-- mins to
Commute Destination
Description
Welcome to the ''Deja View'' Hayden Lakefront extraordinary home. Boasting 6 bedrooms (4 are suites) and over 7500 SF of luxury living including a private lock-off Guest Apartment with full kitchen, this home has it all! Captivating Lake Views, Close to town and the marina, level easy parking and 3 car garage, a MOST INCREDIBLE GAME room and ability to sleep 20 fun seekers! Perfect for Vacation or year-round living, this is used as a high-income producing vacation rental and for family fun and reunions. Three kitchen areas, a Theater, Sauna, Wine Room, kids play room, BBQ Deck and more! Beautiful 75 feet of DEEP WATERFRONT with PRIVATE COVERED DOCK close to the Hayden Lake Marina! Main floor Primary Suite and 3 stone natural gas fireplaces with luxury Northwest Idaho touches throughout. Comes FULLY FURNISHED TURN-KEY. Only 5 minutes to town, 2 area golf courses, restaurants and more! Start making memories and living the lake lifestyle with all the friends and family!
Open House
Friday, May 17
12:00 PM to 1:00 PM
Home Highlights
Parking
Attached Garage
Outdoor
Porch, Patio, Deck
A/C
Heating & Cooling
HOA
None
Price/Sqft
$460
Listed
117 days ago
Home Details for 3546 E Hayden Lake Rd
Interior Features |
|---|
Interior Details Basement: Daylight,Full,Separate Entry,Walk-Out Access,See RemarksNumber of Rooms: 11Types of Rooms: Master Bedroom, Bedroom 2, Bedroom 3, Bedroom 4, Bathroom 1, Bathroom 2, Bathroom 3, Dining Room, Family Room, Kitchen, Living Room |
Beds & Baths Number of Bedrooms: 6Main Level Bedrooms: 1Number of Bathrooms: 6Number of Bathrooms (main level): 1 |
Dimensions and Layout Living Area: 7595 Square Feet |
Appliances & Utilities Utilities: Electricity Connected, Natural Gas Connected, Phone Connected, Garbage Available, Cable Connected, WirelessAppliances: Built In Microwave, Cooktop, Dishwasher, Disposal, Double Oven, Dryer, Range Hood, Microwave, Oven, Range/Oven, Refrigerator, WasherDishwasherDisposalDryerLaundry: Laundry Room, Main Level, And Lower LevelMicrowaveRefrigeratorWasher |
Heating & Cooling Heating: Fireplace(s),Forced Air,Natural Gas,FurnaceHas CoolingAir Conditioning: Central Air,Air ConditioningHas HeatingHeating Fuel: Fireplace S |
Fireplace & Spa Fireplace: Built In Fireplace, Glass Doors, Insert, Mantel, Gas, Raised Hearth, Stone, 3+ Fireplaces, See RemarksSpa: Bath, PrivateHas a FireplaceHas a Spa |
Gas & Electric Has Electric on Property |
Windows, Doors, Floors & Walls Window: Insulated Windows, Sliders, Window Coverings, Wood FramesDoor: French DoorsFlooring: Plank, Renewable Flooring |
Levels, Entrance, & Accessibility Stories: 3Levels: Three Or More, Multi/SplitFloors: Plank, Renewable Flooring |
View Has a ViewView: Mountain(s), Panoramic, Water |
Security Security: Fire Sprinkler System |
Exterior Features |
|---|
Exterior Home Features Roof: Shake ShinglePatio / Porch: Covered, Covered Patio, Covered Porch, Deck, See RemarksOther Structures: Separate Living Qtrs.Exterior: Built-in BarbecueFoundation: Concrete Perimeter |
Parking & Garage No CarportHas a GarageHas an Attached GarageHas Open ParkingParking Spaces: 3Parking: 3+ Car Attached,Electricity,Garage Door Opener,Concrete,Off Street,3+ Assigned,Enclosed |
Frontage WaterfrontWaterfront: Lake, Water Frontage Location(Main), Beach Front(Covered Boat Slip, Dock, Steep), Water Access Type(Private), Water Access Location(Main), Water Access, Water Navigation(Electric Motor Only, Docks, Motor Boat, Paddle Boats, FLOAT PLANE)Road Frontage: Public RoadResponsible for Road Maintenance: Road Maintenance Includes: Snow Removal, Grading, Oil, ImprovementsRoad Surface Type: PavedOn Waterfront |
Water & Sewer Sewer: Public SewerWater Body: Hayden lake |
Finished Area Finished Area (above surface): 6602 Square FeetFinished Area (below surface): 993 Square Feet |
Days on Market |
|---|
Days on Market: 117 |
Property Information |
|---|
Year Built Year Built: 2007Year Renovated: 2022 |
Property Type / Style Property Type: ResidentialProperty Subtype: Single Family ResidenceArchitecture: Craftsman |
Building Construction Materials: Frame, Fiber CementNot a New Construction |
Property Information Condition: ResaleParcel Number: 03520000088A |
Price & Status |
|---|
Price List Price: $3,495,000Price Per Sqft: $460 |
Active Status |
|---|
MLS Status: Active |
Media |
|---|
Location |
|---|
Direction & Address City: Hayden |
School Information Elementary School: OtherJr High / Middle School: OtherHigh School: OtherHigh School District: Coeur D Alene |
Agent Information |
|---|
Listing Agent Listing ID: 20240027 |
Building |
|---|
Building Area Building Area: 7595 Square Feet |
HOA |
|---|
No HOA |
Lot Information |
|---|
Lot Area: 0.35 acres |
Compensation |
|---|
Buyer Agency Commission: 2.5Buyer Agency Commission Type: % |
Notes The listing broker’s offer of compensation is made only to participants of the MLS where the listing is filed |
Business |
|---|
Business Information Ownership: Fee Simple |
Miscellaneous |
|---|
BasementMls Number: 20240027Water ViewWater View: Water |
Listing courtesy of Lea Williams, (208) 661-8368
TOMLINSON SOTHEBY`S INTL. REAL
Source: SELMLS, MLS#20240027

Also Listed on Coeur d'Alene MLS.
Price History for 3546 E Hayden Lake Rd
| Date | Price | Event | Source |
|---|---|---|---|
| 03/28/2024 | $3,495,000 | PriceChange | Coeur d'Alene MLS #24-80 |
| 01/02/2024 | $3,995,000 | Listed For Sale | Coeur d'Alene MLS #24-80 |
| 01/02/2024 | ListingRemoved | Coeur d'Alene MLS #23-4752 | |
| 05/31/2023 | $4,750,000 | Listed For Sale | Coeur d'Alene MLS #23-4752 |
| 01/08/2019 | $1,350,000 | PriceChange | Agent Provided |
| 10/16/2018 | $1,450,000 | PriceChange | Agent Provided |
| 07/19/2018 | $1,475,000 | PriceChange | Agent Provided |
| 06/18/2018 | $1,500,000 | Listed For Sale | Agent Provided |
| 04/16/2018 | $1,250,000 | ListingRemoved | Agent Provided |
| 10/04/2017 | $1,250,000 | PriceChange | Agent Provided |
| 08/29/2017 | $1,000,000 | PriceChange | Agent Provided |
| 08/23/2017 | $1,100,000 | PriceChange | Agent Provided |
| 08/14/2017 | $1,125,000 | PriceChange | Agent Provided |
| 08/02/2017 | $1,200,000 | PriceChange | Agent Provided |
| 04/14/2017 | $1,250,000 | PriceChange | Agent Provided |
| 05/13/2016 | $1,349,900 | PriceChange | Agent Provided |
| 06/28/2015 | $1,295,000 | PriceChange | Agent Provided |
| 05/11/2015 | $1,495,000 | Listed For Sale | Agent Provided |
| 01/15/2015 | $999,999 | ListingRemoved | Agent Provided |
| 09/09/2014 | $999,999 | PriceChange | Agent Provided |
| 02/18/2014 | $1,200,000 | Listed For Sale | Agent Provided |
| 12/06/2013 | $999,000 | ListingRemoved | Agent Provided |
| 11/08/2013 | $999,000 | PriceChange | Agent Provided |
| 09/27/2013 | $1,049,000 | Listed For Sale | Agent Provided |
Similar Homes You May Like
Skip to last item
- Coldwell Banker Schneidmiller Realty
- Coldwell Banker Schneidmiller Realty
- Tomlinson Sotheby's International Realty (Idaho)
- Tomlinson Sotheby's International Realty (Idaho)
- Tomlinson Sotheby's International Realty (Idaho)
- Coldwell Banker Schneidmiller Realty
- Tomlinson Sotheby's International Realty (Idaho)
- Tomlinson Sotheby's International Realty (Idaho)
- CENTURY 21 Beutler & Associates
- KELLY RIGHT REAL ESTATE OF IDAHO
- Coldwell Banker Schneidmiller Realty
- See more homes for sale inHayden LakeTake a look
Skip to first item
New Listings near 3546 E Hayden Lake Rd
Skip to last item
Skip to first item
Property Taxes and Assessment
| Year | 2023 |
|---|---|
| Tax | |
| Assessment | $2,687,687 |
Home facts updated by county records
Comparable Sales for 3546 E Hayden Lake Rd
Address | Distance | Property Type | Sold Price | Sold Date | Bed | Bath | Sqft |
|---|---|---|---|---|---|---|---|
0.58 | Single-Family Home | - | 03/22/24 | 4 | 3 | 2,482 |
LGBTQ Local Legal Protections
LGBTQ Local Legal Protections
Lea Williams, TOMLINSON SOTHEBY`S INTL. REAL

IDX information is provided exclusively for personal, non-commercial use, and may not be used for any purpose other than to identify prospective properties consumers may be interested in purchasing. Information is deemed reliable but not guaranteed.
The listing broker’s offer of compensation is made only to participants of the MLS where the listing is filed.
The listing broker’s offer of compensation is made only to participants of the MLS where the listing is filed.
3546 E Hayden Lake Rd, Hayden Lake, ID 83835 is a 6 bedroom, 6 bathroom, 7,595 sqft single-family home built in 2007. This property is currently available for sale and was listed by SELMLS on Jan 2, 2024. The MLS # for this home is MLS# 20240027.
