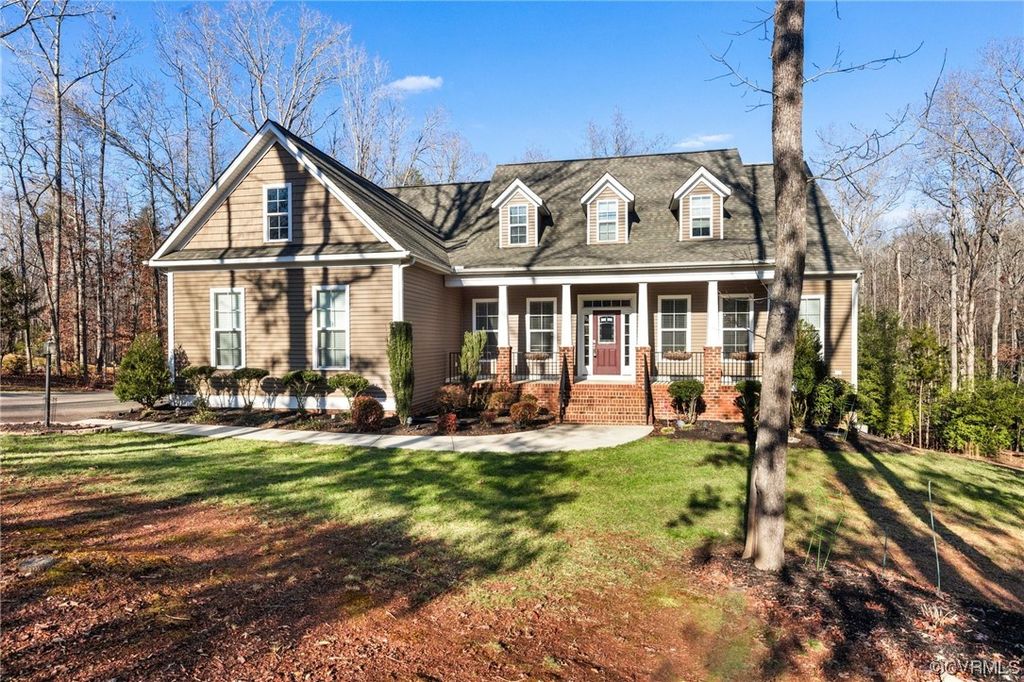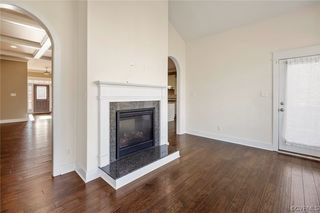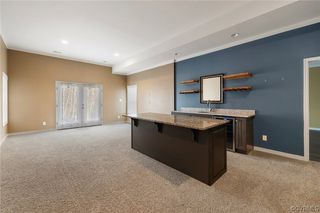


SOLDMAR 15, 2024
3540 Aston Trl
Powhatan, VA 23139
- 4 Beds
- 5 Baths
- 3,348 sqft (on 2.15 acres)
- 4 Beds
- 5 Baths
- 3,348 sqft (on 2.15 acres)
$770,000
Last Sold: Mar 15, 2024
4% below list $799K
$230/sqft
Est. Refi. Payment $4,589/mo*
$770,000
Last Sold: Mar 15, 2024
4% below list $799K
$230/sqft
Est. Refi. Payment $4,589/mo*
4 Beds
5 Baths
3,348 sqft
(on 2.15 acres)
Homes for Sale Near 3540 Aston Trl
Skip to last item
- Market Square Realty LLC, CVRMLS
- Market Square Realty LLC, CVRMLS
- See more homes for sale inPowhatanTake a look
Skip to first item
Local Information
© Google
-- mins to
Commute Destination
Description
This property is no longer available to rent or to buy. This description is from March 15, 2024
Surrounded by 2.15 acres in Powhatan's beautiful Aston neighborhood, this spacious, like-new Cape has 5 bedrooms, 4.5 baths and full walk-out basement. With a lovely open floor plan, high ceilings and lots of natural lighting, the home offers 3,348 square feet on the first and second levels and an additional 1,591 finished square feet in the lower level. The full country front porch, rear deck and patio are wonderful places to relax and enjoy nature and life in the country just minutes to schools, shopping, park, library and YMCA. The main level has easy maintenance laminate flooring, dining room with wainscoting, home office with built-ins, great room with coffered ceiling and recessed lighting, chef's kitchen with granite counters, island, stainless appliances and gas range, and sun room with vaulted ceiling and double-sided fireplace. There are three bedrooms and two and a half baths on the main level, including a private primary suite with bay window, luxurious tile bath and walk-in closet with built-ins. Upstairs, there is an additional bedroom, full bath, recreation room and walk-in storage. The walk-out lower level offers amazing space and possibilities with a bedroom, full bath, family room with wet bar, home gym and two large storage rooms. The lower level is well suited to be a private area for guests or in-laws with an abundance of space, 11' ceilings and walk-out to the patio and rear grounds. The home has a paved driveway and attached two-car garage.
Home Highlights
Parking
2 Car Garage
Outdoor
Porch, Patio, Deck
A/C
Heating & Cooling
HOA
$50/Monthly
Price/Sqft
$230/sqft
Listed
54 days ago
Home Details for 3540 Aston Trl
Interior Features |
|---|
Interior Details Basement: Full,Partially Finished,Walk-Out AccessNumber of Rooms: 7Types of Rooms: Dining Room, Great Room, Office, Bedroom 2, Full Bath, Family Room, Additional Room, Primary Bedroom, Bedroom 4, Kitchen, Florida Room, Recreation, Half Bath, Bedroom 5, Bedroom 3 |
Beds & Baths Number of Bedrooms: 4Number of Bathrooms: 5Number of Bathrooms (full): 4Number of Bathrooms (half): 1 |
Dimensions and Layout Living Area: 3348 Square Feet |
Appliances & Utilities Appliances: Built-In Oven, Dishwasher, Gas Cooking, Microwave, Propane Water Heater, Refrigerator, Range HoodDishwasherMicrowaveRefrigerator |
Heating & Cooling Heating: Electric,Heat PumpHas CoolingAir Conditioning: Central AirHas HeatingHeating Fuel: Electric |
Fireplace & Spa Number of Fireplaces: 1Fireplace: GasHas a Fireplace |
Windows, Doors, Floors & Walls Door: French DoorsFlooring: Laminate, Tile |
Levels, Entrance, & Accessibility Number of Stories: 1Levels: One and One HalfFloors: Laminate, Tile |
Exterior Features |
|---|
Exterior Home Features Roof: ShinglePatio / Porch: Front Porch, Patio, Deck, PorchExterior: Deck, Porch, Paved Driveway |
Parking & Garage Number of Garage Spaces: 2Number of Covered Spaces: 2Has a GarageHas an Attached GarageParking Spaces: 2Parking: Attached,Driveway,Garage,Garage Door Opener,Off Street,Paved |
Pool Pool: None |
Frontage Not on Waterfront |
Water & Sewer Sewer: Septic Tank |
Finished Area Finished Area (below surface): 1591 Square Feet |
Property Information |
|---|
Year Built Year Built: 2015 |
Property Type / Style Property Type: ResidentialProperty Subtype: Single Family ResidenceArchitecture: Cape Cod |
Building Construction Materials: Frame, Vinyl SidingNot a New ConstructionNot Attached Property |
Property Information Condition: ResaleParcel Number: 016C133 |
Price & Status |
|---|
Price List Price: $799,000Price Per Sqft: $230/sqft |
Status Change & Dates Off Market Date: Tue Jan 30 2024Possession Timing: Close Of Escrow, Immediately |
Active Status |
|---|
MLS Status: Closed |
Location |
|---|
Direction & Address City: PowhatanCommunity: Aston |
School Information Elementary School: PocahontasJr High / Middle School: PowhatanHigh School: Powhatan |
HOA |
|---|
HOA Fee Includes: Common AreasAssociation for this Listing: Central Virginia Regional MLSHas an HOAHOA Fee: $150/Quarterly |
Lot Information |
|---|
Lot Area: 2.145 Acres |
Listing Info |
|---|
Special Conditions: Corporate Listing |
Compensation |
|---|
Buyer Agency Commission: 3.00Buyer Agency Commission Type: % |
Notes The listing broker’s offer of compensation is made only to participants of the MLS where the listing is filed |
Business |
|---|
Business Information Ownership: Corporate |
Miscellaneous |
|---|
BasementMls Number: 2401749Living Area Range Units: Square Feet |
Last check for updates: about 13 hours ago
Listed by Hank Cosby, (804) 241-3902
Hank Cosby Real Estate
Bought with: Stefanie Wood, (804) 901-4844, Fine Creek Realty
Co-Buyer's Agent: Jayme Wood, (804) 241-7468, Fine Creek Realty
Originating MLS: Central Virginia Regional MLS
Source: CVRMLS, MLS#2401749

Price History for 3540 Aston Trl
| Date | Price | Event | Source |
|---|---|---|---|
| 03/15/2024 | $770,000 | Sold | CVRMLS #2401749 |
| 01/30/2024 | $799,000 | Pending | CVRMLS #2401749 |
| 01/23/2024 | $799,000 | Listed For Sale | CVRMLS #2401749 |
| 03/31/2021 | $700,000 | Sold | CVRMLS #2104310 |
| 02/20/2021 | $725,000 | Pending | Chesapeake Bay & Rivers AOR #2104310 |
| 02/18/2021 | $725,000 | PriceChange | Chesapeake Bay & Rivers AOR #2104310 |
| 01/13/2021 | $695,000 | PriceChange | Agent Provided |
| 10/15/2020 | $700,000 | Listed For Sale | Agent Provided |
| 11/30/2015 | $577,708 | Sold | CVRMLS #1511154 |
Property Taxes and Assessment
| Year | 2022 |
|---|---|
| Tax | $5,064 |
| Assessment | $657,700 |
Home facts updated by county records
Comparable Sales for 3540 Aston Trl
Address | Distance | Property Type | Sold Price | Sold Date | Bed | Bath | Sqft |
|---|---|---|---|---|---|---|---|
0.41 | Single-Family Home | $650,000 | 07/14/23 | 5 | 5 | 4,025 | |
0.57 | Single-Family Home | $820,000 | 11/02/23 | 5 | 6 | 3,850 | |
0.56 | Single-Family Home | $550,000 | 04/23/24 | 4 | 3 | 2,578 | |
0.74 | Single-Family Home | $719,950 | 06/02/23 | 4 | 4 | 3,718 | |
0.75 | Single-Family Home | $830,000 | 06/28/23 | 4 | 4 | 4,362 | |
0.79 | Single-Family Home | $644,402 | 05/18/23 | 4 | 3 | 2,850 | |
0.72 | Single-Family Home | $775,000 | 06/29/23 | 6 | 6 | 4,974 | |
1.56 | Single-Family Home | $780,000 | 05/05/23 | 4 | 4 | 3,298 | |
1.59 | Single-Family Home | $918,500 | 04/24/24 | 5 | 4 | 3,575 |
Assigned Schools
These are the assigned schools for 3540 Aston Trl.
- Powhatan High School
- 9-12
- Public
- 1438 Students
5/10GreatSchools RatingParent Rating AverageWe moved to Powhatan 6 years ago and at that time my oldest son was unable to name his colors or say the alphabet. My son graduates this year and he is now able to read on about a sixth grade level. I have nothing but great things to say about Mrs. Meade, Mrs. Mac, Mrs. Lisker, Mrs. Hall, and everyone who helps with the special needs classes. They are truly angels on earthParent Review1y ago - Powhatan Jr. High School
- 6-8
- Public
- 969 Students
6/10GreatSchools RatingParent Rating AverageBeware of who you child gets in 8th grade Math...if they have a heavy accent, immediately try to get another teacher or Math skills will be lost! The Special Ed teacher Ms. White is very nice to work with and the Civics teacher Mr. Leech is awesome. I don't understand why most of the teachers in Powhatan don't post assignments on the Portal??? Overall a good experience even tho the building looks like a depressing prison on the inside.Parent Review11y ago - Pocahontas Elementary School
- PK-5
- Public
- 752 Students
4/10GreatSchools RatingParent Rating AverageWe have had the best two years at this school and are so sad to leave it!!! Hands down, the BEST teachers and staff a parent could ask for. You will absolutely not regret sending your child or children to this school!Parent Review10mo ago - Check out schools near 3540 Aston Trl.
Check with the applicable school district prior to making a decision based on these schools. Learn more.
What Locals Say about Powhatan
- Bryce Olsen
- Resident
- 3mo ago
"Schools are good but everyone is spread out so if you have children and want to make friends, few housing areas have large groups of children"
- Cori S. .
- Resident
- 3y ago
"Beef and Music, Festival of the grape, 4th of July, Santa and the local fire department visiting children in the neighborhoods at the holidays and the hometown pride. "
- Deanna.whitlock
- Resident
- 4y ago
"country living but suburban. quiet, small town without being too far out. lived here 12 years. safe, good schools and small community feel."
- Danaeapuy
- Resident
- 4y ago
"Very quiet and private small community feel. Not may neighbors very far from closest town. No public transportation "
- Betsy W. A.
- Resident
- 4y ago
"Great community to raise a Family and enjoy an outdoor lifestyle. Schools are wonderful filled with caring teachers and staff. Many parks, close to the river and a nice library and YMCA."
- Lommi Bonnbon
- Resident
- 5y ago
"Wildlife country living old people close knit community farms some of dem cows, fox and hounds, fishin, not fo city slickers. Great night sky views."
- Alison A. J. K.
- Resident
- 5y ago
"My neighborhood doesn't have access to public transportation. Uber and Lyft doesn't come out this far. And the commute downtown is about an hour and a half drive with traffic. "
- Cori S. T.
- Resident
- 5y ago
"Great schools with small teacher:child ratios. Lots of land and nature. Blessed Sacrament Huguenot is an amazing, affordable, multi-faith, co-ed, pre-K to 12th grade private school in powhatan. Still close to everything but with privacy when you’re home. "
- Taylor w.
- Resident
- 5y ago
"Lots of trick or treaters around the holidays. Most families have dogs / children. Everyone is friendly and smiles to one another"
- Cori S. T.
- Resident
- 5y ago
"We just moved here because 10,000 sq feet of land for 3,000 sq foot homes is the norm in suburbia. We want our kids to have somewhere to run outside and have fun away from tv and video games. "
- Alex F.
- Resident
- 5y ago
"Schools are amazing. Community is one of a kind. Perfect place to raise kids. Great athletics program"
- Joan M.
- Resident
- 5y ago
"Dogs and their humans are always welcome. Many out walking all the time whether heat or cold. Very pet friendly "
- Joan M.
- Resident
- 5y ago
"Lived here for over a year and we are loving the solitude and community. The drive out here from the west end is awesome. "
LGBTQ Local Legal Protections
LGBTQ Local Legal Protections

All or a portion of the multiple Listing information is provided by the Central Virginia Regional Multiple Listing Service, LLC, from a copyrighted compilation of Listing s. All CVR MLS information provided is deemed reliable but is not guaranteed accurate. The compilation of Listings and each individual Listing are ©2023 Central Virginia Regional Multiple Listing Service, LLC. All rights reserved.
The listing broker’s offer of compensation is made only to participants of the MLS where the listing is filed.
The listing broker’s offer of compensation is made only to participants of the MLS where the listing is filed.
Homes for Rent Near 3540 Aston Trl
Skip to last item
Skip to first item
Off Market Homes Near 3540 Aston Trl
Skip to last item
- Village Concepts Realty Group, CVRMLS
- River City Elite Properties, CVRMLS
- See more homes for sale inPowhatanTake a look
Skip to first item
3540 Aston Trl, Powhatan, VA 23139 is a 4 bedroom, 5 bathroom, 3,348 sqft single-family home built in 2015. This property is not currently available for sale. 3540 Aston Trl was last sold on Mar 15, 2024 for $770,000 (4% lower than the asking price of $799,000). The current Trulia Estimate for 3540 Aston Trl is $772,600.
