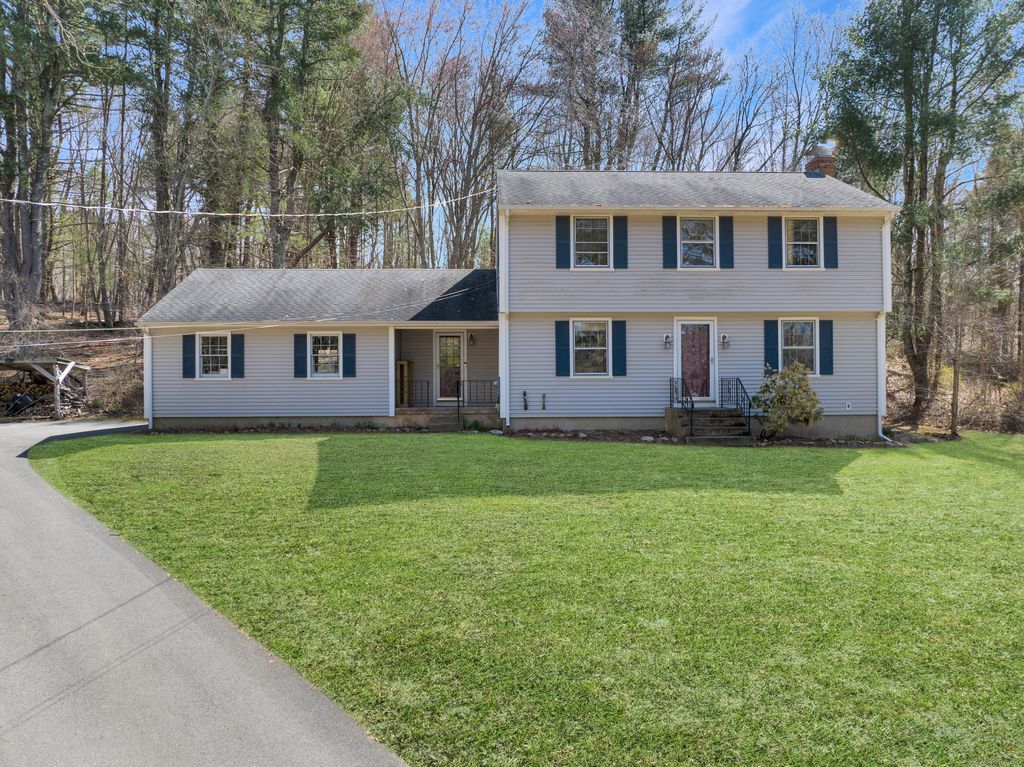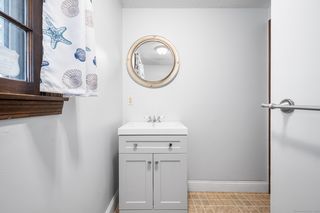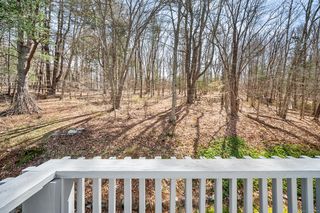


ACCEPTING BACKUPS1.19 ACRES
354 Darling Rd
Salem, CT 06420
- 4 Beds
- 2 Baths
- 1,688 sqft (on 1.19 acres)
- 4 Beds
- 2 Baths
- 1,688 sqft (on 1.19 acres)
4 Beds
2 Baths
1,688 sqft
(on 1.19 acres)
Local Information
© Google
-- mins to
Commute Destination
Description
Welcome to 354 Darling Salem CT! This spacious 4 bedroom, 1.5 bathroom home offers the perfect blend of comfort and tranquility on over an acre of land nestled against a woodsy setting. Inside, you'll find a well-appointed layout with generous living areas, including a cozy living room with wood stove insert and a modern eat-in kitchen ideal for entertaining. Stainless steel appliances, including a gas stove, dishwasher, and refrigerator. First floor includes a mudroom off the 2 car attached garage to store coats and shoes, a half bath, and large pantry. Hardwood floors throughout the living spaces and bedrooms. The second level has a full bath and 4 bedrooms. One of the bedrooms leads to a back balcony to take in the private view of the backyard. This home presents a rare opportunity in Salem with 4 bedrooms. Don't miss your chance to make this charming property yours!
Home Highlights
Parking
2 Car Garage
Outdoor
Porch
A/C
Heating & Cooling
HOA
None
Price/Sqft
$236
Listed
33 days ago
Home Details for 354 Darling Rd
Interior Features |
|---|
Interior Details Basement: Full,Storage Space,Interior Entry,ConcreteNumber of Rooms: 8Types of Rooms: Living Room, Bedroom, Kitchen, Master Bedroom, Bathroom, Dining Room |
Beds & Baths Number of Bedrooms: 4Number of Bathrooms: 2Number of Bathrooms (full): 1Number of Bathrooms (half): 1 |
Dimensions and Layout Living Area: 1688 Square Feet |
Appliances & Utilities Utilities: Cable AvailableAppliances: Gas Range, Water HeaterLaundry: Lower Level,Mud Room |
Heating & Cooling Heating: Hot Water,OilHas CoolingAir Conditioning: Window Unit(s)Has HeatingHeating Fuel: Hot Water |
Fireplace & Spa Number of Fireplaces: 1Has a Fireplace |
Exterior Features |
|---|
Exterior Home Features Roof: AsphaltPatio / Porch: PorchOther Structures: Shed(s)Exterior: Balcony, Rain Gutters, LightingFoundation: Concrete PerimeterNo Private Pool |
Parking & Garage Number of Garage Spaces: 2Number of Covered Spaces: 2No CarportHas a GarageHas an Attached GarageParking Spaces: 2Parking: Attached,Garage Door Opener |
Frontage Not on Waterfront |
Water & Sewer Sewer: Septic Tank |
Finished Area Finished Area (above surface): 1688 Square Feet |
Days on Market |
|---|
Days on Market: 33 |
Property Information |
|---|
Year Built Year Built: 1976 |
Property Type / Style Property Type: ResidentialProperty Subtype: Single Family ResidenceArchitecture: Colonial |
Building Construction Materials: Vinyl SidingNot a New ConstructionDoes Not Include Home Warranty |
Property Information Not Included in Sale: microwave, window a/cs, dehumidifier, security system, smart home devices, wall mounted tv brackets, curtains, generator, see addendum for full listParcel Number: 1562399 |
Price & Status |
|---|
Price List Price: $399,000Price Per Sqft: $236 |
Status Change & Dates Possession Timing: Negotiable |
Active Status |
|---|
MLS Status: Under Contract - Continue to Show |
Location |
|---|
Direction & Address City: Salem |
School Information Elementary School: Per Board of EdJr High / Middle School: Per Board of EdHigh School: East Lyme |
Agent Information |
|---|
Listing Agent Listing ID: 24005910 |
Building |
|---|
Building Area Building Area: 1688 Square Feet |
Community |
|---|
Community Features: Private School(s) |
HOA |
|---|
No HOA |
Lot Information |
|---|
Lot Area: 1.19 Acres |
Miscellaneous |
|---|
BasementMls Number: 24005910Zillow Contingency Status: Accepting Back-up OffersAttic: Access Via Hatch |
Additional Information |
|---|
Private School(s) |
Last check for updates: about 11 hours ago
Listing courtesy of Molly M. Bruno
The Utopia Real Estate Company
Source: Smart MLS, MLS#24005910

Price History for 354 Darling Rd
| Date | Price | Event | Source |
|---|---|---|---|
| 04/09/2024 | $399,000 | PriceChange | Smart MLS #24005910 |
| 03/27/2024 | $420,000 | Listed For Sale | Smart MLS #24005910 |
| 01/26/2018 | $225,000 | Sold | Smart MLS #170025905 |
| 01/09/2018 | $229,900 | Pending | Agent Provided |
| 10/21/2017 | $229,900 | Listed For Sale | Agent Provided |
| 09/05/2008 | $238,000 | Sold | Smart MLS #E218523 |
Similar Homes You May Like
Skip to last item
- Berkshire Hathaway NE Prop.
- Coldwell Banker Realty
- Berkshire Hathaway NE Prop.
- See more homes for sale inSalemTake a look
Skip to first item
New Listings near 354 Darling Rd
Skip to last item
Skip to first item
Property Taxes and Assessment
| Year | 2023 |
|---|---|
| Tax | $5,028 |
| Assessment | $174,600 |
Home facts updated by county records
Comparable Sales for 354 Darling Rd
Address | Distance | Property Type | Sold Price | Sold Date | Bed | Bath | Sqft |
|---|---|---|---|---|---|---|---|
0.26 | Single-Family Home | $565,000 | 01/25/24 | 4 | 4 | 3,052 | |
0.22 | Single-Family Home | $475,000 | 09/15/23 | 3 | 3 | 1,974 | |
0.26 | Single-Family Home | $613,000 | 09/26/23 | 5 | 4 | 4,901 | |
1.44 | Single-Family Home | $325,000 | 10/06/23 | 3 | 2 | 1,512 | |
1.12 | Single-Family Home | $440,000 | 10/31/23 | 4 | 3 | 1,876 | |
1.31 | Single-Family Home | $435,000 | 01/31/24 | 4 | 3 | 1,890 | |
1.52 | Single-Family Home | $405,000 | 01/11/24 | 3 | 2 | 1,728 | |
1.31 | Single-Family Home | $450,000 | 10/31/23 | 4 | 3 | 1,890 | |
1.58 | Single-Family Home | $240,000 | 02/23/24 | 3 | 2 | 2,432 |
What Locals Say about Salem
- Britany L. W.
- Resident
- 5y ago
"Parades, barbecues, fundraising, fire department dinners, community competitions, fishing, fun. Bbbnnn"
LGBTQ Local Legal Protections
LGBTQ Local Legal Protections
Molly M. Bruno, The Utopia Real Estate Company

IDX information is provided exclusively for personal, non-commercial use, and may not be used for any purpose other than to identify prospective properties consumers may be interested in purchasing. Information is deemed reliable but not guaranteed.
The listing broker’s offer of compensation is made only to participants of the MLS where the listing is filed.
The listing broker’s offer of compensation is made only to participants of the MLS where the listing is filed.
354 Darling Rd, Salem, CT 06420 is a 4 bedroom, 2 bathroom, 1,688 sqft single-family home built in 1976. This property is currently available for sale and was listed by Smart MLS on Mar 27, 2024. The MLS # for this home is MLS# 24005910.
