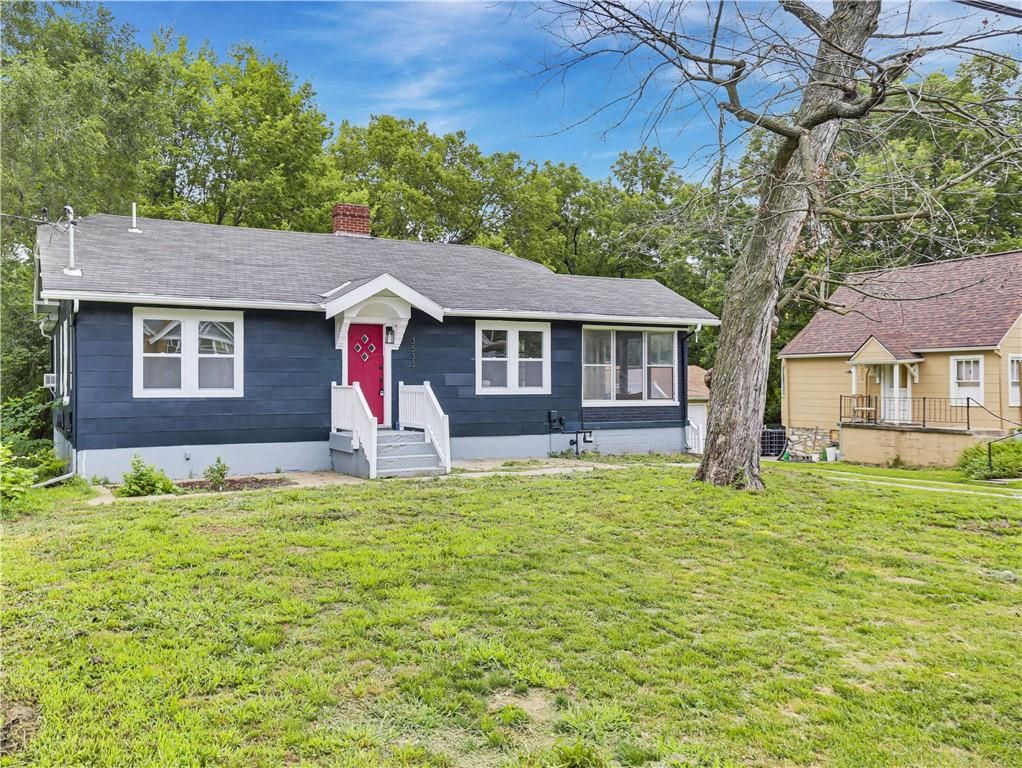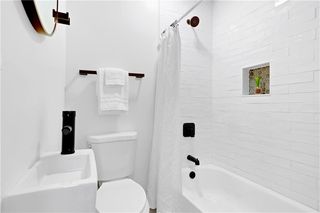


PENDING0.4 ACRES
3533 Hunter Ave
Kansas City, MO 64129
Cunningham Ridge- 3 Beds
- 2 Baths
- 1,040 sqft (on 0.40 acres)
- 3 Beds
- 2 Baths
- 1,040 sqft (on 0.40 acres)
3 Beds
2 Baths
1,040 sqft
(on 0.40 acres)
Local Information
© Google
-- mins to
Commute Destination
Description
Welcome to 3533 Hunter Avenue! This beautifully remodeled 3-bedroom, 2-bathroom home offers tasteful finishes and modern amenities. The primary bedroom features a stylish and convenient en suite bathroom. The light and bright living area boasts refinished hardwood floors, while the kitchen showcases new ceramic tile, butcher block countertops, and brand-new stainless-steel appliances. The screened-in porch off the living room is perfect for relaxing and entertaining. Enjoy ample storage space in the basement, including an additional area ideal for a workshop. Step out to the deck overlooking an expansive private backyard. Conveniently located near stadiums and I-70, this home is a must-see gem in a prime location! *New Furnace and AC Unit Just Installed*
Home Highlights
Parking
No Info
Outdoor
No Info
A/C
Heating & Cooling
HOA
None
Price/Sqft
$172
Listed
73 days ago
Home Details for 3533 Hunter Ave
Active Status |
|---|
MLS Status: Pending |
Interior Features |
|---|
Interior Details Basement: Concrete,FullNumber of Rooms: 9Types of Rooms: Dining Room, Living Room, Bathroom 1, Master Bathroom, Master Bedroom, Bedroom 2, Bedroom 3, Kitchen, Sun Room |
Beds & Baths Number of Bedrooms: 3Number of Bathrooms: 2Number of Bathrooms (full): 2 |
Dimensions and Layout Living Area: 1040 Square Feet |
Appliances & Utilities Laundry: In Basement |
Heating & Cooling Heating: Natural GasNo CoolingAir Conditioning: Window Unit(s)Has HeatingHeating Fuel: Natural Gas |
Fireplace & Spa Number of Fireplaces: 1Fireplace: Living RoomHas a Fireplace |
Exterior Features |
|---|
Exterior Home Features Roof: CompositionNo Private Pool |
Parking & Garage No CarportNo GarageNo Attached Garage |
Water & Sewer Sewer: Public Sewer |
Finished Area Finished Area (above surface): 1040 |
Days on Market |
|---|
Days on Market: 73 |
Property Information |
|---|
Year Built Year Built: 1940 |
Property Type / Style Property Type: ResidentialProperty Subtype: Single Family ResidenceArchitecture: Traditional |
Building Construction Materials: Frame |
Property Information Parcel Number: 32220040900000000 |
Price & Status |
|---|
Price List Price: $179,000Price Per Sqft: $172 |
Location |
|---|
Direction & Address City: Kansas CityCommunity: Ashland Ridge |
School Information High School District: Kansas City Mo |
Agent Information |
|---|
Listing Agent Listing ID: 2446179 |
Building |
|---|
Building Area Building Area: 1040 Square Feet |
HOA |
|---|
No HOAHOA Fee: No HOA Fee |
Lot Information |
|---|
Lot Area: 0.40 acres |
Offer |
|---|
Listing Terms: Cash, Conventional, FHA, VA Loan |
Compensation |
|---|
Buyer Agency Commission: 3Buyer Agency Commission Type: % |
Notes The listing broker’s offer of compensation is made only to participants of the MLS where the listing is filed |
Business |
|---|
Business Information Ownership: Investor |
Miscellaneous |
|---|
BasementMls Number: 2446179 |
Additional Information |
|---|
Mlg Can ViewMlg Can Use: IDX |
Last check for updates: about 22 hours ago
Listing Provided by: Fred Dickinson, (913) 633-1242
Berkshire Hathaway HomeServices Alliance Real Estate
Source: HKMMLS as distributed by MLS GRID, MLS#2446179

Price History for 3533 Hunter Ave
| Date | Price | Event | Source |
|---|---|---|---|
| 04/18/2024 | $179,000 | Pending | HKMMLS as distributed by MLS GRID #2446179 |
| 04/01/2024 | $179,000 | PendingToActive | HKMMLS as distributed by MLS GRID #2446179 |
| 03/25/2024 | $179,000 | Pending | HKMMLS as distributed by MLS GRID #2446179 |
| 02/16/2024 | $179,000 | Listed For Sale | HKMMLS as distributed by MLS GRID #2446179 |
| 01/01/2024 | ListingRemoved | HKMMLS as distributed by MLS GRID #2446179 | |
| 12/01/2023 | $179,000 | PriceChange | HKMMLS as distributed by MLS GRID #2446179 |
| 09/19/2023 | $189,000 | PriceChange | HKMMLS as distributed by MLS GRID #2446179 |
| 08/09/2023 | $195,000 | Listed For Sale | HKMMLS as distributed by MLS GRID #2446179 |
| 12/20/2019 | -- | Sold | N/A |
| 10/01/2018 | $40,000 | Pending | Agent Provided |
| 09/10/2018 | $40,000 | Listed For Sale | Agent Provided |
Similar Homes You May Like
Skip to last item
- RE/MAX Elite, REALTORS
- Opendoor Brokerage LLC
- See more homes for sale inKansas CityTake a look
Skip to first item
New Listings near 3533 Hunter Ave
Skip to last item
- RE/MAX Elite, REALTORS
- See more homes for sale inKansas CityTake a look
Skip to first item
Property Taxes and Assessment
| Year | 2022 |
|---|---|
| Tax | $1,125 |
| Assessment | $72,000 |
Home facts updated by county records
Comparable Sales for 3533 Hunter Ave
Address | Distance | Property Type | Sold Price | Sold Date | Bed | Bath | Sqft |
|---|---|---|---|---|---|---|---|
0.31 | Single-Family Home | - | 01/12/24 | 2 | 2 | 1,591 | |
0.60 | Single-Family Home | - | 10/18/23 | 3 | 2 | 1,025 | |
0.22 | Single-Family Home | - | 01/04/24 | 3 | 1 | 1,440 | |
0.52 | Single-Family Home | - | 02/09/24 | 3 | 2 | 1,590 | |
0.27 | Single-Family Home | - | 06/08/23 | 3 | 1 | 1,548 | |
0.60 | Single-Family Home | - | 08/10/23 | 3 | 2 | 1,583 | |
0.47 | Single-Family Home | - | 12/01/23 | 3 | 2 | 1,508 | |
0.60 | Single-Family Home | - | 09/25/23 | 3 | 2 | 1,914 |
Neighborhood Overview
Neighborhood stats provided by third party data sources.
LGBTQ Local Legal Protections
LGBTQ Local Legal Protections
Fred Dickinson, Berkshire Hathaway HomeServices Alliance Real Estate

Based on information submitted to the MLS GRID as of 2024-01-26 09:44:00 PST. All data is obtained from various sources and may not have been verified by broker or MLS GRID. Supplied Open House Information is subject to change without notice. All information should be independently reviewed and verified for accuracy. Properties may or may not be listed by the office/agent presenting the information. Some IDX listings have been excluded from this website. Prices displayed on all Sold listings are the Last Known Listing Price and may not be the actual selling price. Click here for more information
Listing Information presented by local MLS brokerage: Zillow, Inc., local REALTOR®- Terry York - (913) 213-6604
The listing broker’s offer of compensation is made only to participants of the MLS where the listing is filed.
Listing Information presented by local MLS brokerage: Zillow, Inc., local REALTOR®- Terry York - (913) 213-6604
The listing broker’s offer of compensation is made only to participants of the MLS where the listing is filed.
3533 Hunter Ave, Kansas City, MO 64129 is a 3 bedroom, 2 bathroom, 1,040 sqft single-family home built in 1940. 3533 Hunter Ave is located in Cunningham Ridge, Kansas City. This property is currently available for sale and was listed by HKMMLS as distributed by MLS GRID on Feb 16, 2024. The MLS # for this home is MLS# 2446179.
