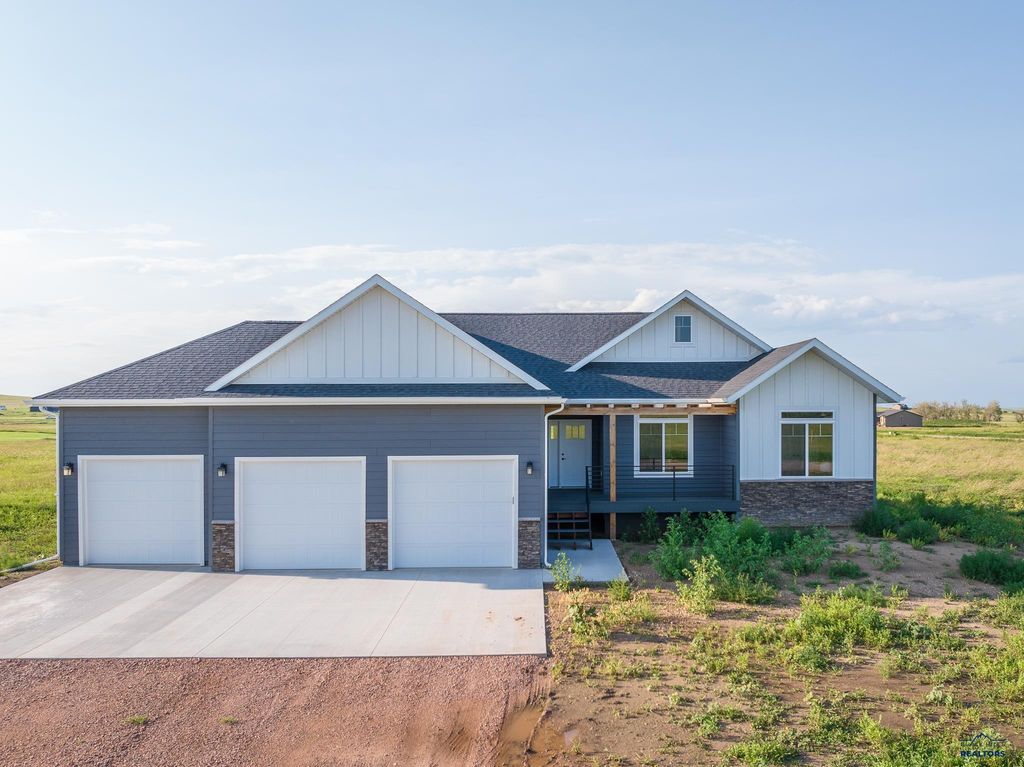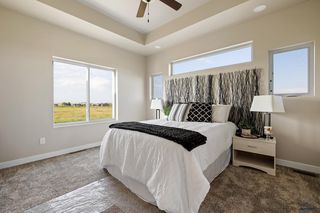


FOR SALENEW CONSTRUCTION1 ACRE
3533 Cavesson Way
Piedmont, SD 57769
- 5 Beds
- 3 Baths
- 3,096 sqft (on 1 acre)
- 5 Beds
- 3 Baths
- 3,096 sqft (on 1 acre)
5 Beds
3 Baths
3,096 sqft
(on 1 acre)
Local Information
© Google
-- mins to
Commute Destination
Description
High quality new construction ranch style home on a 1 acre lot in AR Ranch Estates. This beautiful home is completely finished and features an open and inviting floor plan with luxury finishes throughout. Some of the many features include: gourmet kitchen, custom cabinetry, LVP flooring, stone surround gas fireplace, on suite master bath with tiled shower and walk-in closet, tankless on demand water heater, R 30 closed cell foam insulation both in house and garage for an energy efficient and quiet house, solid surface countertops in all bathrooms, 10' ceilings in basement, maintenance-free decking, upgraded mound septic system, garage plumbed for gas heat and a/c, large mud room, main level laundry, ability to add additional shop building, community green space with walking trails and so much more. All roads from Erickson Ranch Rd to this home will be paved spring of 2024 with no assessment to home owners.
Home Highlights
Parking
3 Car Garage
Outdoor
No Info
A/C
Heating & Cooling
HOA
None
Price/Sqft
$252
Listed
180+ days ago
Home Details for 3533 Cavesson Way
Interior Features |
|---|
Interior Details Number of Rooms: 2Types of Rooms: Bathroom, Dining Room |
Beds & Baths Number of Bedrooms: 5Number of Bathrooms: 3Number of Bathrooms (full): 3 |
Dimensions and Layout Living Area: 3096 Square Feet |
Appliances & Utilities Appliances: Disposal, Dishwasher, MicrowaveDishwasherDisposalMicrowave |
Heating & Cooling Heating: Natural Gas,Fireplace(s)Has CoolingAir Conditioning: Electric,Central AirHas HeatingHeating Fuel: Natural Gas |
Fireplace & Spa Number of Fireplaces: 1Fireplace: GasHas a Fireplace |
Gas & Electric Electric: Circuit Breakers, WREA-ElectricGas: MDU- Gas |
Windows, Doors, Floors & Walls Flooring: Carpet, Vinyl |
Levels, Entrance, & Accessibility Floors: Carpet, Vinyl |
View Has a ViewView: Hills, Meadow, Neighborhood |
Exterior Features |
|---|
Exterior Home Features Roof: CompositionFencing: NoneOther Structures: NoneFoundation: Basement |
Parking & Garage Number of Garage Spaces: 3Number of Covered Spaces: 3Other Parking: Garage Size(25x34), Driveway Exposure(South)No CarportHas a GarageHas an Attached GarageHas Open ParkingParking Spaces: 3Parking: RV Access/Parking,Attached,Three Car |
Water & Sewer Sewer: Septic Tank |
Days on Market |
|---|
Days on Market: 180+ |
Property Information |
|---|
Year Built Year Built: 2023 |
Property Type / Style Property Type: ResidentialProperty Subtype: Single Family ResidenceArchitecture: Ranch |
Building Construction Materials: Hardboard, Stone VeneerIs a New Construction |
Property Information Condition: Completed |
Price & Status |
|---|
Price List Price: $779,000Price Per Sqft: $252 |
Active Status |
|---|
MLS Status: ACTIVE |
Location |
|---|
Direction & Address City: PiedmontCommunity: Ar Ranch Estates |
School Information Elementary School District: Meade CoJr High / Middle School District: Meade CoHigh School District: Meade Co |
Agent Information |
|---|
Listing Agent Listing ID: 164683 |
Building |
|---|
Building Area Building Area: 3096 Square Feet |
HOA |
|---|
HOA Fee Includes: OTHERHas an HOA |
Lot Information |
|---|
Lot Area: 1 Acres |
Offer |
|---|
Listing Terms: New Loan, Cash |
Miscellaneous |
|---|
BasementMls Number: 164683 |
Additional Information |
|---|
HOA Amenities: None |
Last check for updates: about 10 hours ago
Listing courtesy of Ed Dreyer
RE/MAX ADVANTAGE
Source: Black Hills AOR, MLS#164683

Price History for 3533 Cavesson Way
| Date | Price | Event | Source |
|---|---|---|---|
| 10/05/2023 | $779,000 | PriceChange | Black Hills AOR #164683 |
| 07/02/2023 | $759,000 | Listed For Sale | Black Hills AOR #164562 |
| 06/08/2023 | ListingRemoved | Black Hills AOR #162491 | |
| 04/19/2023 | $779,000 | PriceChange | Black Hills AOR #162491 |
| 02/15/2023 | $799,000 | Listed For Sale | Mount Rushmore Area AOR #75071 |
| 02/15/2023 | $815,000 | ListingRemoved | Mount Rushmore Area AOR #73539 |
| 08/17/2022 | $815,000 | Listed For Sale | Mount Rushmore Area AOR #73539 |
| 08/17/2022 | $680,000 | ListingRemoved | Mount Rushmore Area AOR #71748 |
| 04/14/2022 | $680,000 | Listed For Sale | Black Hills AOR #158651 |
Similar Homes You May Like
Skip to last item
- RE/MAX ADVANTAGE, Black Hills AOR
- HLC LEGACY PROPERTIES, LLC, Black Hills AOR
- THE REAL ESTATE GROUP, INC., Black Hills AOR
- ENGEL & VOELKERS BLACK HILLS, LLC, Black Hills AOR
- COLDWELL BANKER BLACK HILLS LEGACY, Black Hills AOR
- See more homes for sale inPiedmontTake a look
Skip to first item
New Listings near 3533 Cavesson Way
Skip to last item
- HLC LEGACY PROPERTIES, LLC, Black Hills AOR
- COLDWELL BANKER BLACK HILLS LEGACY, Black Hills AOR
- RE/MAX ADVANTAGE, Black Hills AOR
- EXP REALTY, Black Hills AOR
- EXP REALTY, Black Hills AOR
- See more homes for sale inPiedmontTake a look
Skip to first item
Comparable Sales for 3533 Cavesson Way
Address | Distance | Property Type | Sold Price | Sold Date | Bed | Bath | Sqft |
|---|---|---|---|---|---|---|---|
0.37 | Single-Family Home | $600,000 | 06/05/23 | 5 | 3 | 3,109 | |
0.87 | Single-Family Home | $850,000 | 05/30/23 | 5 | 3 | 3,536 | |
0.28 | Single-Family Home | $527,000 | 05/23/23 | 3 | 2 | 2,594 | |
0.68 | Single-Family Home | $615,000 | 02/16/24 | 5 | 3 | 3,065 | |
1.18 | Single-Family Home | $639,900 | 02/28/24 | 5 | 4 | 2,770 | |
1.27 | Single-Family Home | $370,000 | 11/09/23 | 3 | 2 | 1,976 | |
1.42 | Single-Family Home | $715,000 | 06/30/23 | 4 | 3 | 3,464 | |
1.66 | Single-Family Home | $705,000 | 10/10/23 | 3 | 3 | 3,311 |
LGBTQ Local Legal Protections
LGBTQ Local Legal Protections
Ed Dreyer, RE/MAX ADVANTAGE

The data relating to real estate for sale on this web site comes in part from the Internet Data exchange (“IDX”) program of Black Hills Association of REALTORS®. IDX information is provided exclusively for consumers' personal, non-commercial use and may not be used for any purpose other than to identify prospective properties consumers may be interested in purchasing. Information Deemed Reliable But Not Guaranteed.
The listing broker’s offer of compensation is made only to participants of the MLS where the listing is filed.
The listing broker’s offer of compensation is made only to participants of the MLS where the listing is filed.
3533 Cavesson Way, Piedmont, SD 57769 is a 5 bedroom, 3 bathroom, 3,096 sqft single-family home built in 2023. This property is currently available for sale and was listed by Black Hills AOR on Jul 10, 2023. The MLS # for this home is MLS# 164683.
