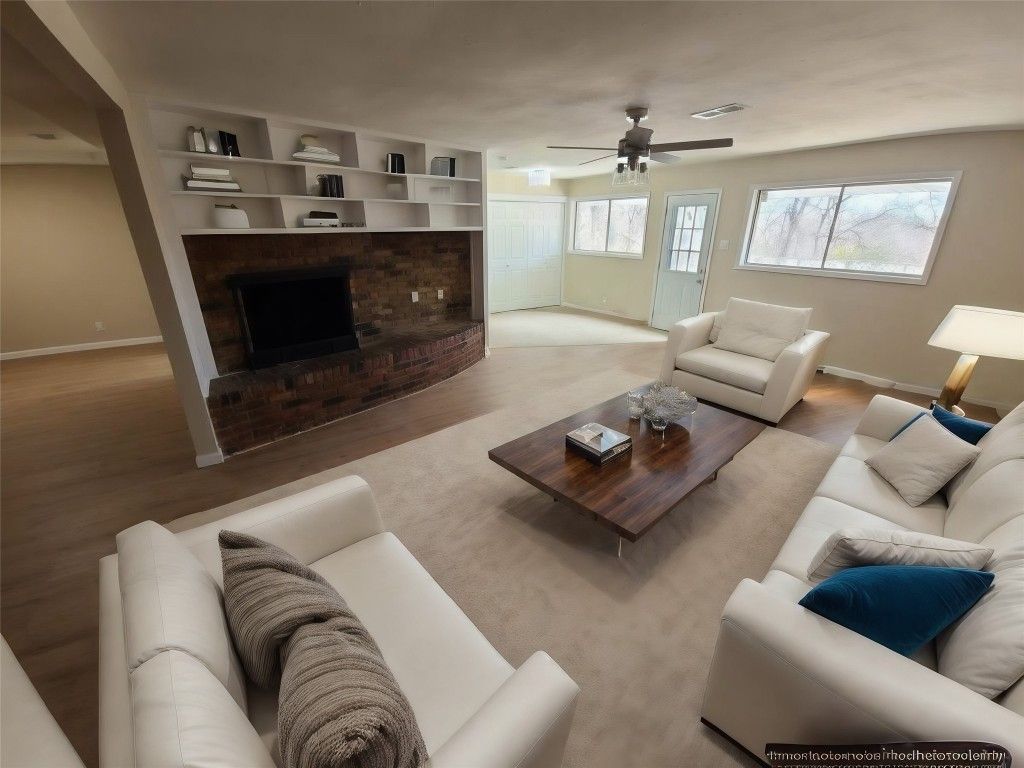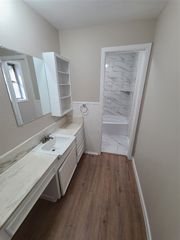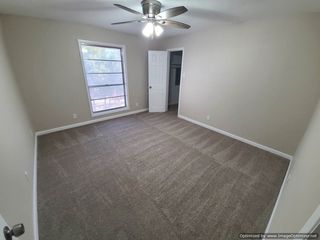


FOR SALE0.26 ACRES
3528 Hampton Rd
Dallas, TX 75224
Oak Park Estates- 3 Beds
- 2 Baths
- 2,252 sqft (on 0.26 acres)
- 3 Beds
- 2 Baths
- 2,252 sqft (on 0.26 acres)
3 Beds
2 Baths
2,252 sqft
(on 0.26 acres)
Local Information
© Google
-- mins to
Commute Destination
Description
This corner house is perfect for entertaining, as the front living area opens onto the family room, and there is a large, elevated wood deck outside the back door. Updated kitchen with new granite counters with undermount sink, cooktop and cabinet doors. Updated baths, fresh paint, new flooring, interior doors, fixtures, and electrical panel. Ensuite primary bedroom has a walk-in closet. Large bedrooms. The vented den or home office across from the garage has a bar, a water connection for a fridge, a closet, and is included in the assessor's square footage. It has the potential of being converted to a 4th bedroom and 3rd bath at reasonable cost, which would add value. Beautiful trees shade the front. Spacious garage and long driveway. Near Kiest Park, Kiestwood Trail, and shopping. Convenient to Downtown Dallas and Loop 12.
Home Highlights
Parking
Garage
Outdoor
Deck
A/C
Heating & Cooling
HOA
None
Price/Sqft
$182
Listed
89 days ago
Home Details for 3528 Hampton Rd
Interior Features |
|---|
Interior Details Number of Rooms: 10Types of Rooms: Living Room, Kitchen, Bedroom, Utility Room, Family Room, Master Bedroom, Dining Room, Den, Full BathWet Bar |
Beds & Baths Number of Bedrooms: 3Number of Bathrooms: 2Number of Bathrooms (full): 2 |
Dimensions and Layout Living Area: 2252 Square Feet |
Appliances & Utilities Utilities: Sewer Available, Water Available, Cable AvailableAppliances: Some Gas Appliances, Dishwasher, Electric Oven, Gas Cooktop, Gas Water Heater, Plumbed For GasDishwasherLaundry: Washer Hookup |
Heating & Cooling Heating: CentralHas CoolingAir Conditioning: Central Air,Ceiling Fan(s)Has HeatingHeating Fuel: Central |
Fireplace & Spa Number of Fireplaces: 1Fireplace: Gas, Raised Hearth, Wood BurningHas a Fireplace |
Windows, Doors, Floors & Walls Window: Bay Window(s)Flooring: Ceramic Tile, Laminate, Tile, Wood |
Levels, Entrance, & Accessibility Levels: Multi/SplitFloors: Ceramic Tile, Laminate, Tile, Wood |
Security Security: Smoke Detector(s) |
Exterior Features |
|---|
Exterior Home Features Roof: CompositionPatio / Porch: DeckFencing: Brick, WoodExterior: OtherFoundation: Pillar/Post/Pier |
Parking & Garage Number of Garage Spaces: 2Number of Covered Spaces: 2No CarportHas a GarageNo Attached GarageParking Spaces: 2Parking: Door-Multi,Garage Faces Side |
Water & Sewer Sewer: Public Sewer |
Days on Market |
|---|
Days on Market: 89 |
Property Information |
|---|
Year Built Year Built: 1968 |
Property Type / Style Property Type: ResidentialProperty Subtype: Single Family ResidenceStructure Type: HouseArchitecture: Traditional,Detached |
Building Construction Materials: BrickNot Attached Property |
Property Information Parcel Number: 00000492355000000 |
Price & Status |
|---|
Price List Price: $408,900Price Per Sqft: $182 |
Status Change & Dates Possession Timing: Close Of Escrow |
Active Status |
|---|
MLS Status: Active |
Media |
|---|
Location |
|---|
Direction & Address City: DallasCommunity: Druid Hills Add |
School Information Elementary School: CarpenterElementary School District: Dallas ISDJr High / Middle School: BrowneJr High / Middle School District: Dallas ISDHigh School: KimballHigh School District: Dallas ISD |
Agent Information |
|---|
Listing Agent Listing ID: 20481318 |
Community |
|---|
Community Features: Curbs, Sidewalks |
HOA |
|---|
No HOA |
Lot Information |
|---|
Lot Area: 0.26 acres |
Listing Info |
|---|
Special Conditions: Standard |
Compensation |
|---|
Buyer Agency Commission: 3Buyer Agency Commission Type: % |
Notes The listing broker’s offer of compensation is made only to participants of the MLS where the listing is filed |
Miscellaneous |
|---|
Mls Number: 20481318Living Area Range Units: Square FeetAttribution Contact: 214-374-3000 |
Additional Information |
|---|
CurbsSidewalks |
Last check for updates: about 11 hours ago
Listing courtesy of Larry Colgrove 0520343, (214) 374-3000
Dealmaker Realty
Source: NTREIS, MLS#20481318
Price History for 3528 Hampton Rd
| Date | Price | Event | Source |
|---|---|---|---|
| 04/24/2024 | $408,900 | PriceChange | NTREIS #20481318 |
| 04/16/2024 | $409,000 | PriceChange | NTREIS #20481318 |
| 04/10/2024 | $428,900 | PriceChange | NTREIS #20481318 |
| 04/03/2024 | $429,000 | PriceChange | NTREIS #20481318 |
| 03/27/2024 | $439,000 | PriceChange | NTREIS #20481318 |
| 03/20/2024 | $439,900 | PriceChange | NTREIS #20481318 |
| 03/08/2024 | $444,900 | PriceChange | NTREIS #20481318 |
| 03/04/2024 | $449,000 | PriceChange | NTREIS #20481318 |
| 02/21/2024 | $449,900 | PriceChange | NTREIS #20481318 |
| 01/30/2024 | $459,000 | Listed For Sale | NTREIS #20481318 |
| 11/15/2023 | ListingRemoved | NTREIS #20349593 | |
| 11/13/2023 | $374,900 | PriceChange | NTREIS #20349593 |
| 11/09/2023 | $375,000 | PriceChange | NTREIS #20349593 |
| 11/03/2023 | $379,891 | PriceChange | NTREIS #20349593 |
| 11/01/2023 | $379,900 | PriceChange | NTREIS #20349593 |
| 10/25/2023 | $382,500 | PriceChange | NTREIS #20349593 |
| 10/20/2023 | $384,899 | PriceChange | NTREIS #20349593 |
| 10/18/2023 | $384,900 | PriceChange | NTREIS #20349593 |
| 10/13/2023 | $389,500 | PriceChange | NTREIS #20349593 |
| 10/04/2023 | $389,900 | PriceChange | NTREIS #20349593 |
| 09/21/2023 | $399,900 | PriceChange | NTREIS #20349593 |
| 09/13/2023 | $414,900 | PriceChange | NTREIS #20349593 |
| 09/01/2023 | $415,000 | PriceChange | NTREIS #20349593 |
| 08/28/2023 | $419,500 | PriceChange | NTREIS #20349593 |
| 08/23/2023 | $419,900 | Listed For Sale | NTREIS #20349593 |
Similar Homes You May Like
Skip to last item
Skip to first item
New Listings near 3528 Hampton Rd
Skip to last item
Skip to first item
Property Taxes and Assessment
| Year | 2023 |
|---|---|
| Tax | $4,810 |
| Assessment | $209,600 |
Home facts updated by county records
Comparable Sales for 3528 Hampton Rd
Address | Distance | Property Type | Sold Price | Sold Date | Bed | Bath | Sqft |
|---|---|---|---|---|---|---|---|
0.02 | Single-Family Home | - | 07/21/23 | 3 | 2 | 1,836 | |
0.12 | Single-Family Home | - | 04/11/24 | 3 | 2 | 2,067 | |
0.11 | Single-Family Home | - | 05/23/23 | 3 | 2 | 1,924 | |
0.09 | Single-Family Home | - | 05/05/23 | 3 | 3 | 1,909 | |
0.03 | Single-Family Home | - | 02/27/24 | 4 | 3 | 2,132 | |
0.33 | Single-Family Home | - | 09/29/23 | 3 | 2 | 2,084 | |
0.24 | Single-Family Home | - | 09/12/23 | 3 | 2 | 1,938 | |
0.10 | Single-Family Home | - | 07/18/23 | 4 | 3 | 2,960 | |
0.34 | Single-Family Home | - | 09/01/23 | 3 | 2 | 1,630 | |
0.27 | Single-Family Home | - | 03/27/24 | 4 | 2 | 1,666 |
What Locals Say about Oak Park Estates
- Trulia User
- Visitor
- 1y ago
"Dog Owners Are Usually Friendly And Very Respectful To Family And Children Walk Ways And Keep Their Pets On Leashes At All Times.."
- Rochelle A. A.
- Resident
- 3y ago
"You see people walking their dogs all the time in the neighborhood & you have people that speaks to you as well."
- Trulia User
- Resident
- 4y ago
"I’ve lived in this neighborhood for 3 years. This a relatively quite area. There’s lots of curb appeal. "
LGBTQ Local Legal Protections
LGBTQ Local Legal Protections
Larry Colgrove, Dealmaker Realty
IDX information is provided exclusively for personal, non-commercial use, and may not be used for any purpose other than to identify prospective properties consumers may be interested in purchasing. Information is deemed reliable but not guaranteed.
The listing broker’s offer of compensation is made only to participants of the MLS where the listing is filed.
The listing broker’s offer of compensation is made only to participants of the MLS where the listing is filed.
3528 Hampton Rd, Dallas, TX 75224 is a 3 bedroom, 2 bathroom, 2,252 sqft single-family home built in 1968. 3528 Hampton Rd is located in Oak Park Estates, Dallas. This property is currently available for sale and was listed by NTREIS on Jan 30, 2024. The MLS # for this home is MLS# 20481318.
