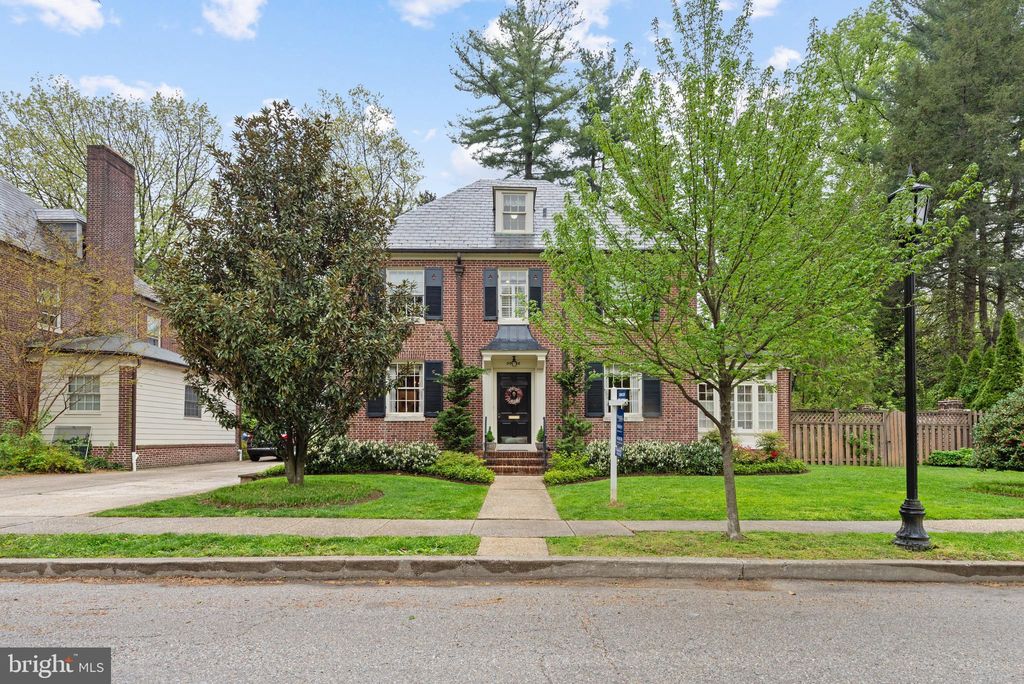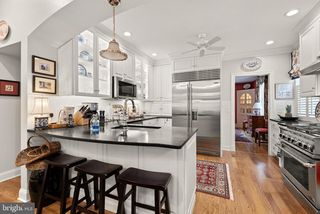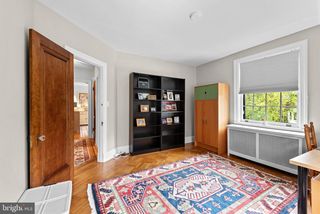


PENDING
3516 N Calvert St
Baltimore, MD 21218
Oakenshawe- 5 Beds
- 5 Baths
- 2,780 sqft
- 5 Beds
- 5 Baths
- 2,780 sqft
5 Beds
5 Baths
2,780 sqft
Local Information
© Google
-- mins to
Commute Destination
Description
First time available in decades! You will love this beautifully updated and maintained center hall Georgian Colonial detached home in Guilford. Outside you'll get a two car garage, manicured lot with private patio and fenced yard, and lighting and irrigation systems. Inside, the eat-in kitchen offers stainless steel and granite... Fisher & Paykel 6 burner gas stove, SubZero Refrigerator, and Kitchen Aid dishwasher and microwave. First floor footprint has been enlarged to include a den with a full bath with roll in shower, as well as formal dining room and living room and TV Room/enclosed side porch. Upstairs the Primary Suite has a private bath and dressing area, and one of the bedrooms has been modified to include full sized washer and dryer for laundry convenience. Three of the four full baths have been fully renovated and the remaining full and half bath (in the basement) have been updated. Basement has extra refrigerator AND a second washer and dryer set. There are built-ins galore... china closets in the dining room, bookcases downstairs and up, plus a large built-in cedar chest on the second floor landing. Location is convenient to Guilford Green Space, JHU Homewood Campus, Museum of Art, Saint Paul Street commercial district, Connector and JHU bus services, Waverly Saturday Farmer's Market and so much more. This is city living at its finest.
Home Highlights
Parking
Garage
Outdoor
No Info
A/C
Heating & Cooling
HOA
$7/Monthly
Price/Sqft
$225
Listed
9 days ago
Home Details for 3516 N Calvert St
Interior Features |
|---|
Interior Details Basement: Unfinished,FullNumber of Rooms: 1Types of Rooms: Basement |
Beds & Baths Number of Bedrooms: 5Number of Bathrooms: 5Number of Bathrooms (full): 4Number of Bathrooms (half): 1Number of Bathrooms (main level): 1 |
Dimensions and Layout Living Area: 2780 Square Feet |
Appliances & Utilities Appliances: Built-In Microwave, Dishwasher, Disposal, Dryer, Extra Refrigerator/Freezer, Oven/Range - Gas, Refrigerator, Stainless Steel Appliance(s), Washer, Water Heater, Gas Water HeaterDishwasherDisposalDryerLaundry: In Basement,Upper LevelRefrigeratorWasher |
Heating & Cooling Heating: Radiator,Hot Water,Natural GasHas CoolingAir Conditioning: Central A/C,Ceiling Fan(s),ElectricHas HeatingHeating Fuel: Radiator |
Fireplace & Spa Number of Fireplaces: 1Fireplace: Insert, Gas/PropaneHas a Fireplace |
Windows, Doors, Floors & Walls Flooring: Hardwood, Wood Floors |
Levels, Entrance, & Accessibility Stories: 3Levels: ThreeAccessibility: Roll-in ShowerFloors: Hardwood, Wood Floors |
View View: City |
Security Security: Electric Alarm |
Exterior Features |
|---|
Exterior Home Features Roof: SlateOther Structures: Above Grade, Below GradeExterior: Lighting, Lawn Sprinkler, Street LightsFoundation: Stone, BasementNo Private Pool |
Parking & Garage Number of Garage Spaces: 2Number of Covered Spaces: 2No CarportHas a GarageNo Attached GarageParking Spaces: 2Parking: Garage Door Opener,Detached Garage |
Pool Pool: None |
Frontage Not on Waterfront |
Water & Sewer Sewer: Public Septic |
Farm & Range Not Allowed to Raise Horses |
Finished Area Finished Area (above surface): 2780 Square Feet |
Days on Market |
|---|
Days on Market: 9 |
Property Information |
|---|
Year Built Year Built: 1920 |
Property Type / Style Property Type: ResidentialProperty Subtype: Single Family ResidenceStructure Type: DetachedArchitecture: Colonial,Georgian |
Building Construction Materials: BrickNot a New Construction |
Property Information Condition: ExcellentIncluded in Sale: Outdoor Furniture, Custom Cut Hallway And Stair Runners, Craftsman Workbench In Basement, Irrigation System, Gas Fireplace InsertParcel Number: 0312183732 006B |
Price & Status |
|---|
Price List Price: $625,000Price Per Sqft: $225 |
Status Change & Dates Off Market Date: Wed Apr 24 2024Possession Timing: Close Of Escrow |
Active Status |
|---|
MLS Status: PENDING |
Location |
|---|
Direction & Address City: BaltimoreCommunity: Guilford Historic District |
School Information Elementary School District: Baltimore City Public SchoolsJr High / Middle School District: Baltimore City Public SchoolsHigh School District: Baltimore City Public Schools |
Agent Information |
|---|
Listing Agent Listing ID: MDBA2121628 |
Community |
|---|
Not Senior Community |
HOA |
|---|
HOA Fee Includes: Management, OtherHOA Name: Guilford AssociationHas an HOAHOA Fee: $88/Annually |
Lot Information |
|---|
Lot Area: 8084 sqft |
Listing Info |
|---|
Special Conditions: Standard |
Offer |
|---|
Listing Agreement Type: Exclusive Right To Sell |
Compensation |
|---|
Buyer Agency Commission: 2.5Buyer Agency Commission Type: %Sub Agency Commission: 2.5Sub Agency Commission Type: % |
Notes The listing broker’s offer of compensation is made only to participants of the MLS where the listing is filed |
Business |
|---|
Business Information Ownership: Fee Simple |
Miscellaneous |
|---|
BasementMls Number: MDBA2121628Municipality: Baltimore City |
Last check for updates: about 13 hours ago
Listing courtesy of Wayne Curtis, (410) 467-8950
Monument Sotheby's International Realty, (443) 708-7074
Source: Bright MLS, MLS#MDBA2121628

Price History for 3516 N Calvert St
| Date | Price | Event | Source |
|---|---|---|---|
| 04/24/2024 | $625,000 | Pending | Bright MLS #MDBA2121628 |
| 04/21/2024 | $625,000 | Listed For Sale | Bright MLS #MDBA2121628 |
Similar Homes You May Like
Skip to last item
- Berkshire Hathaway HomeServices PenFed Realty
- See more homes for sale inBaltimoreTake a look
Skip to first item
New Listings near 3516 N Calvert St
Skip to last item
- Berkshire Hathaway HomeServices PenFed Realty
- Cummings & Co. Realtors
- Monument Sotheby's International Realty
- See more homes for sale inBaltimoreTake a look
Skip to first item
Property Taxes and Assessment
| Year | 2023 |
|---|---|
| Tax | $10,510 |
| Assessment | $447,900 |
Home facts updated by county records
Comparable Sales for 3516 N Calvert St
Address | Distance | Property Type | Sold Price | Sold Date | Bed | Bath | Sqft |
|---|---|---|---|---|---|---|---|
0.25 | Single-Family Home | $1,349,000 | 02/08/24 | 5 | 5 | 3,796 | |
0.25 | Single-Family Home | $653,000 | 06/23/23 | 4 | 4 | 2,448 | |
0.21 | Single-Family Home | $1,200,000 | 05/18/23 | 5 | 5 | 5,140 | |
0.27 | Single-Family Home | $825,000 | 08/31/23 | 5 | 4 | 3,308 | |
0.02 | Single-Family Home | $980,000 | 11/08/23 | 7 | 6 | 6,386 | |
0.18 | Single-Family Home | $585,000 | 06/23/23 | 4 | 2 | 1,976 | |
0.23 | Single-Family Home | $1,350,000 | 09/08/23 | 6 | 5 | 5,093 | |
0.23 | Single-Family Home | $1,275,000 | 08/09/23 | 6 | 6 | 5,962 | |
0.38 | Single-Family Home | $936,000 | 05/30/23 | 6 | 4 | 3,373 | |
0.39 | Single-Family Home | $400,000 | 01/23/24 | 4 | 4 | 2,320 |
Neighborhood Overview
Neighborhood stats provided by third party data sources.
What Locals Say about Oakenshawe
- Yay
- Resident
- 4y ago
"Love it! Everyone walks there dogs. The neighborhood is one big family including all the fur babies "
LGBTQ Local Legal Protections
LGBTQ Local Legal Protections
Wayne Curtis, Monument Sotheby's International Realty

The data relating to real estate for sale on this website appears in part through the BRIGHT Internet Data Exchange program, a voluntary cooperative exchange of property listing data between licensed real estate brokerage firms, and is provided by BRIGHT through a licensing agreement.
Listing information is from various brokers who participate in the Bright MLS IDX program and not all listings may be visible on the site.
The property information being provided on or through the website is for the personal, non-commercial use of consumers and such information may not be used for any purpose other than to identify prospective properties consumers may be interested in purchasing.
Some properties which appear for sale on the website may no longer be available because they are for instance, under contract, sold or are no longer being offered for sale.
Property information displayed is deemed reliable but is not guaranteed.
Copyright 2024 Bright MLS, Inc. Click here for more information
The listing broker’s offer of compensation is made only to participants of the MLS where the listing is filed.
The listing broker’s offer of compensation is made only to participants of the MLS where the listing is filed.
3516 N Calvert St, Baltimore, MD 21218 is a 5 bedroom, 5 bathroom, 2,780 sqft single-family home built in 1920. 3516 N Calvert St is located in Oakenshawe, Baltimore. This property is currently available for sale and was listed by Bright MLS on Apr 16, 2024. The MLS # for this home is MLS# MDBA2121628.
