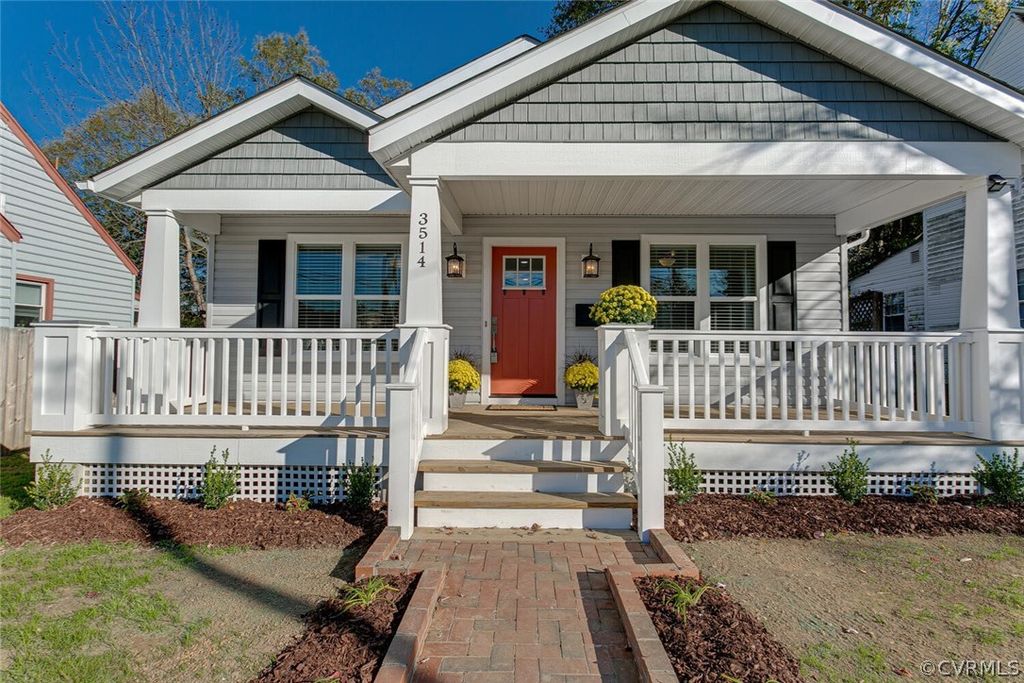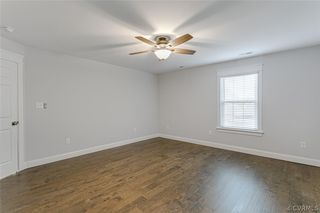


OFF MARKET
3514 Castlewood Rd
Richmond, VA 23234
Jeff Davis- 3 Beds
- 2 Baths
- 1,550 sqft
- 3 Beds
- 2 Baths
- 1,550 sqft
3 Beds
2 Baths
1,550 sqft
Homes for Sale Near 3514 Castlewood Rd
Skip to last item
Skip to first item
Local Information
© Google
-- mins to
Commute Destination
Description
This property is no longer available to rent or to buy. This description is from February 02, 2023
OPEN, BRIGHT & BRAND NEW ALL ON ONE FLOOR! Gorgeous CUSTOM OPEN DESIGN 3 bedroom/2 full bath is loaded top to bottom w/details galore! Charming brick front path leads you to a columned porch (28'3"x 8'2") & as you open the front door you are greeted by a spacious open plan from front to back. You'll fall in love w/the spectacular kitchen including pendant lighting, abundance of quartz counters & cabinetry w/42 inch cabinets, crown molding & breakfast bar. Also featured is back splash tile, stainless appliances including frig, microwave, dishwasher & smooth top range. There is a walk in pantry just around the corner in flex room! Primary Suite showcases a walk in closet w/custom shelving & private bath w/double vanity, tub & shower w/tile surround & glass doors. There are 2 guest suites featuring closets w/custom shelving & a guest bath w/tub & shower w/tile surround. Both baths also have linen closets! Flex room off kitchen is perfect for a study & includes laundry area w/shelving. Other features throughout the home include custom lighting, ceiling fans with lights, wood flooring & blinds. Outside is perfect for entertaining w/spacious fenced backyard & deck. 2-10 warranty too!
Home Highlights
Parking
No Info
Outdoor
Porch, Deck
A/C
Heating & Cooling
HOA
None
Price/Sqft
No Info
Listed
180+ days ago
Home Details for 3514 Castlewood Rd
Interior Features |
|---|
Interior Details Basement: Crawl SpaceNumber of Rooms: 6 |
Beds & Baths Number of Bedrooms: 3Number of Bathrooms: 2Number of Bathrooms (full): 2 |
Dimensions and Layout Living Area: 1550 Square Feet |
Appliances & Utilities Appliances: Dishwasher, Electric Cooking, Electric Water Heater, Disposal, Microwave, Oven, Refrigerator, Smooth CooktopDishwasherDisposalLaundry: Washer Hookup,Dryer HookupMicrowaveRefrigerator |
Heating & Cooling Heating: Electric,Forced Air,Heat PumpHas CoolingAir Conditioning: Central AirHas HeatingHeating Fuel: Electric |
Fireplace & Spa No Fireplace |
Windows, Doors, Floors & Walls Window: Window TreatmentsDoor: Insulated DoorsFlooring: Ceramic Tile, Wood |
Levels, Entrance, & Accessibility Stories: 1Number of Stories: 1Levels: OneFloors: Ceramic Tile, Wood |
Security Security: Smoke Detector(s) |
Exterior Features |
|---|
Exterior Home Features Roof: CompositionPatio / Porch: Front Porch, Deck, PorchFencing: Back YardExterior: Deck, Porch |
Parking & Garage No GarageParking: Off Street |
Pool Pool: None |
Frontage Not on Waterfront |
Water & Sewer Sewer: Public Sewer |
Surface & Elevation Topography: Level |
Property Information |
|---|
Year Built Year Built: 2022 |
Property Type / Style Property Type: ResidentialProperty Subtype: Single Family ResidenceArchitecture: Custom,Ranch,Transitional |
Building Construction Materials: Block, Drywall, Frame, Vinyl SidingIs a New ConstructionNot Attached Property |
Property Information Condition: New ConstructionParcel Number: S0080810010 |
Price & Status |
|---|
Price List Price: $289,900 |
Status Change & Dates Off Market Date: Sun Jan 01 2023Possession Timing: Close Of Escrow |
Active Status |
|---|
MLS Status: Closed |
Location |
|---|
Direction & Address Community: None |
School Information Elementary School: BroadrockJr High / Middle School: BoushallHigh School: Wythe |
HOA |
|---|
Association for this Listing: Central Virginia Regional MLSNo HOA |
Lot Information |
|---|
Lot Area: 9539.64 sqft |
Compensation |
|---|
Buyer Agency Commission: 3.00Buyer Agency Commission Type: % |
Notes The listing broker’s offer of compensation is made only to participants of the MLS where the listing is filed |
Business |
|---|
Business Information Ownership: Individuals |
Miscellaneous |
|---|
Mls Number: 2230118Living Area Range Units: Square Feet |
Last check for updates: about 17 hours ago
Listed by Jeff Wells, (804) 908-7252
Virginia Capital Realty
Bought with: Milicent Lynch, (804) 894-0678, Shaheen Ruth Martin & Fonville
Originating MLS: Central Virginia Regional MLS
Source: CVRMLS, MLS#2230118

Price History for 3514 Castlewood Rd
| Date | Price | Event | Source |
|---|---|---|---|
| 01/31/2023 | $289,900 | Sold | CVRMLS #2230118 |
| 01/02/2023 | $289,900 | Pending | CVRMLS #2230118 |
| 12/20/2022 | $289,900 | PriceChange | CVRMLS #2230118 |
| 11/08/2022 | $299,900 | Listed For Sale | CVRMLS #2230118 |
| 08/18/2021 | $27,000 | Sold | N/A |
Property Taxes and Assessment
| Year | 2023 |
|---|---|
| Tax | $3,408 |
| Assessment | $284,000 |
Home facts updated by county records
Comparable Sales for 3514 Castlewood Rd
Address | Distance | Property Type | Sold Price | Sold Date | Bed | Bath | Sqft |
|---|---|---|---|---|---|---|---|
0.14 | Single-Family Home | $270,000 | 04/16/24 | 4 | 2 | 1,601 | |
0.12 | Single-Family Home | $225,000 | 02/29/24 | 4 | 2 | 1,623 | |
0.32 | Single-Family Home | $290,000 | 04/08/24 | 3 | 2 | 1,517 | |
0.44 | Single-Family Home | $295,000 | 10/31/23 | 3 | 2 | 1,424 | |
0.41 | Single-Family Home | $282,500 | 02/29/24 | 3 | 2 | 1,335 | |
0.21 | Single-Family Home | $230,000 | 05/17/23 | 3 | 2 | 1,004 | |
0.38 | Single-Family Home | $300,000 | 01/19/24 | 3 | 3 | 1,344 | |
0.28 | Single-Family Home | $272,500 | 07/24/23 | 3 | 2 | 1,434 | |
0.36 | Single-Family Home | $309,950 | 09/28/23 | 3 | 3 | 1,633 | |
0.38 | Single-Family Home | $330,345 | 08/29/23 | 3 | 3 | 1,814 |
Assigned Schools
These are the assigned schools for 3514 Castlewood Rd.
- Open High School
- 9-12
- Public
- 191 Students
9/10GreatSchools RatingParent Rating AverageI attended OHS from 1998-2002. As an alum of Open High School, I can proudly say that I grew into a lifelong learner and thinker because of the independence and quality of education provided by the teachers and staff of Open High. The small knit community and class sizes allow teachers and students to get consistent feedback as well as growth in different subject areas and personal matters. Teachers act more as mentors as they guide students through the knowledge. Self study and curiosity are encouraged and welcomed. I do not recall an emphasis on SOLs but I recall passing them all every year. Students who graduate from Open High School tend to be great additions to society. Most attend and graduate from a university with advanced degrees. The class of 2002 alumni mostly have Masters degrees and Doctoral degrees in their perspective fields. Most of us are still friends 18+ years later.Open High School is a TOP school within Richmond Public Schools.Other Review3y ago - Broad Rock Elementary School
- PK-5
- Public
- 706 Students
5/10GreatSchools RatingParent Rating AverageBroad Rock has caring staff and administration dedicated to helping their students succeed.Other Review2y ago - Richmond Community High School
- 9-12
- Public
- 225 Students
9/10GreatSchools RatingParent Rating AverageAs parents, this is the best decision that we could have made. We came from a private school in the first 9 years to move into the public school system where in Richmond is not highly regarded. But this school is the crown jewel of RPS. The quality of the teachers, counselors, students and administrators has been nothing less than spectacular. The challenge given by the teachers and administrators to the students could be overwhelming at first, but the way that the challenge is nurtured leads to a complete graduate that is ready for college. Students that come back to RCHS after a year or two of college credit the years spent here as the building blocks of seamless transmission to higher education. It is really a hidden gem in RPS.Parent Review6y ago - Thomas C. Boushall Middle School
- 6-8
- Public
- 498 Students
2/10GreatSchools RatingParent Rating AverageRacism is being taught at this school. At least 35 of the states in the USA, have either Spanish or First Nation's names. So, when you say, Nevada, or California, or Texas or Colorado, you are speaking Spanish. The same for cities. Los Angeles, Amarillo, Albuquerque, Sacramento, San Antonio, Santa Fe, Las Vegas, San Francisco, Las Cruces, San Diego. How is this school supposed to teach proper Geography and History, if Spanish is not allowed. HOW ABSURD! This teacher is not a teacher. They are a white supremacist. Shameful, disgusting, un-American.Parent Review11mo ago - George Wythe High School
- 9-12
- Public
- 1295 Students
2/10GreatSchools RatingParent Rating AverageThis school is the most terrible high school imaginable. DO NOT GO HERE.Other Review4y ago - Franklin Military Academy
- 6-12
- Public
- 363 Students
7/10GreatSchools RatingParent Rating AverageAmazing School. Teachers are amazing and so nice. The students there are so kind and smart also.Student Review1y ago - Check out schools near 3514 Castlewood Rd.
Check with the applicable school district prior to making a decision based on these schools. Learn more.
Neighborhood Overview
Neighborhood stats provided by third party data sources.
What Locals Say about Jeff Davis
- Trulia User
- Resident
- 2y ago
"The area is good the crime rate is moderate but it's manageable The people down here kind and they don't bother each other"
LGBTQ Local Legal Protections
LGBTQ Local Legal Protections

All or a portion of the multiple Listing information is provided by the Central Virginia Regional Multiple Listing Service, LLC, from a copyrighted compilation of Listing s. All CVR MLS information provided is deemed reliable but is not guaranteed accurate. The compilation of Listings and each individual Listing are ©2023 Central Virginia Regional Multiple Listing Service, LLC. All rights reserved.
The listing broker’s offer of compensation is made only to participants of the MLS where the listing is filed.
The listing broker’s offer of compensation is made only to participants of the MLS where the listing is filed.
Homes for Rent Near 3514 Castlewood Rd
Skip to last item
Skip to first item
Off Market Homes Near 3514 Castlewood Rd
Skip to last item
- The Kerzanet Group LLC, CVRMLS
- Century 21 Realty @ Home, CVRMLS
- Boyd Realty Group, CVRMLS
- Samson Properties, CVRMLS
- RE/MAX Commonwealth, CVRMLS
- See more homes for sale inRichmondTake a look
Skip to first item
3514 Castlewood Rd, Richmond, VA 23234 is a 3 bedroom, 2 bathroom, 1,550 sqft single-family home built in 2022. 3514 Castlewood Rd is located in Jeff Davis, Richmond. This property is not currently available for sale. 3514 Castlewood Rd was last sold on Jan 31, 2023 for $289,900 (0% higher than the asking price of $289,900). The current Trulia Estimate for 3514 Castlewood Rd is $328,700.
